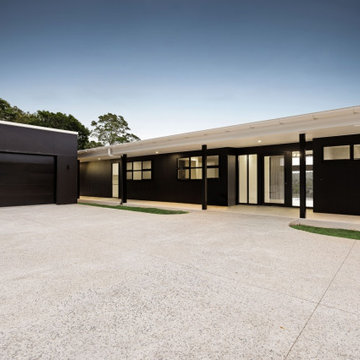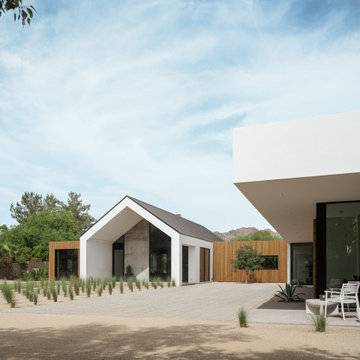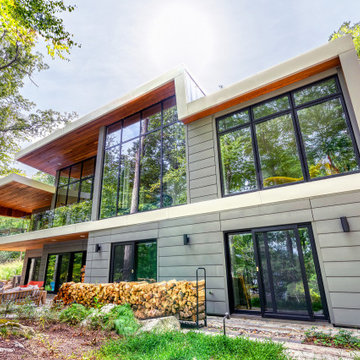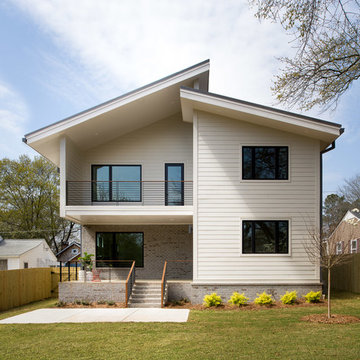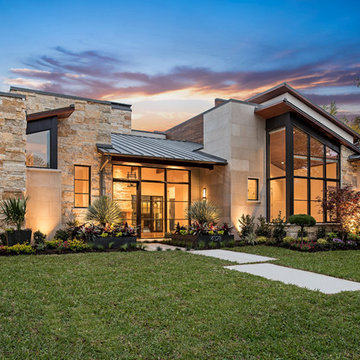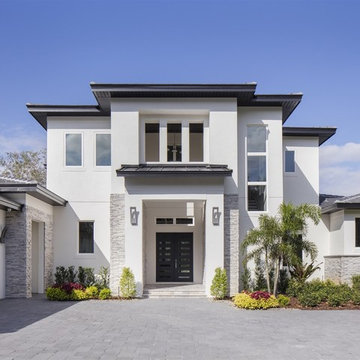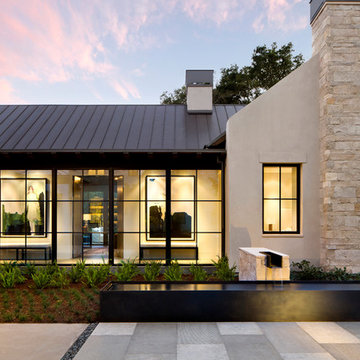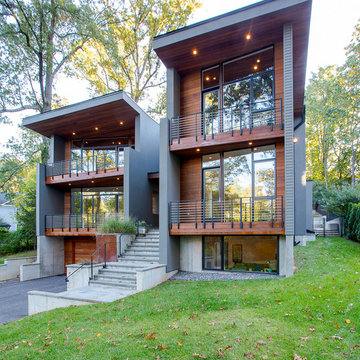モダンスタイルの家の外観の写真
絞り込み:
資材コスト
並び替え:今日の人気順
写真 1〜20 枚目(全 13,230 枚)
1/4

The Guemes Island cabin is designed with a SIPS roof and foundation built with ICF. The exterior walls are highly insulated to bring the home to a new passive house level of construction. The highly efficient exterior envelope of the home helps to reduce the amount of energy needed to heat and cool the home, thus creating a very comfortable environment in the home.
Design by: H2D Architecture + Design
www.h2darchitects.com
Photos: Chad Coleman Photography
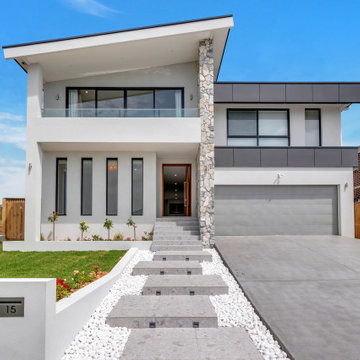
Custom home designed and built by Quantum Built.
シドニーにあるモダンスタイルのおしゃれな家の外観 (石材サイディング、タウンハウス) の写真
シドニーにあるモダンスタイルのおしゃれな家の外観 (石材サイディング、タウンハウス) の写真

This proposed twin house project is cool, stylish, clean and sleek. It sits comfortably on a 100 x 50 feet lot in the bustling young couples/ new family Naalya suburb.
This lovely residence design allowed us to use limited geometric shapes to present the look of a charming and sophisticated blend of minimalism and functionality. The open space premises is repeated all though the house allowing us to provide great extras like a floating staircase.
https://youtu.be/897LKuzpK3A
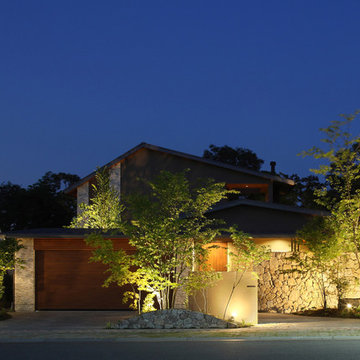
森と暮らす家 |Studio tanpopo-gumi
撮影|野口 兼史
神戸にあるモダンスタイルのおしゃれな家の外観 (石材サイディング) の写真
神戸にあるモダンスタイルのおしゃれな家の外観 (石材サイディング) の写真

This modern farmhouse located outside of Spokane, Washington, creates a prominent focal point among the landscape of rolling plains. The composition of the home is dominated by three steep gable rooflines linked together by a central spine. This unique design evokes a sense of expansion and contraction from one space to the next. Vertical cedar siding, poured concrete, and zinc gray metal elements clad the modern farmhouse, which, combined with a shop that has the aesthetic of a weathered barn, creates a sense of modernity that remains rooted to the surrounding environment.
The Glo double pane A5 Series windows and doors were selected for the project because of their sleek, modern aesthetic and advanced thermal technology over traditional aluminum windows. High performance spacers, low iron glass, larger continuous thermal breaks, and multiple air seals allows the A5 Series to deliver high performance values and cost effective durability while remaining a sophisticated and stylish design choice. Strategically placed operable windows paired with large expanses of fixed picture windows provide natural ventilation and a visual connection to the outdoors.

Photography by Lucas Henning.
シアトルにあるラグジュアリーな小さなモダンスタイルのおしゃれな家の外観 (石材サイディング) の写真
シアトルにあるラグジュアリーな小さなモダンスタイルのおしゃれな家の外観 (石材サイディング) の写真
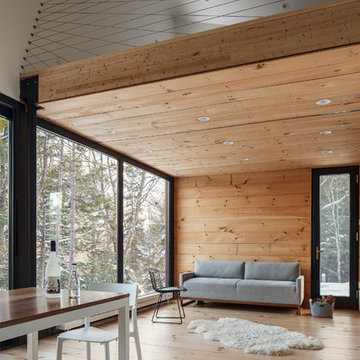
A weekend getaway / ski chalet for a young Boston family.
24ft. wide, sliding window-wall by Architectural Openings. Photos by Matt Delphenich
ボストンにある小さなモダンスタイルのおしゃれな家の外観 (メタルサイディング) の写真
ボストンにある小さなモダンスタイルのおしゃれな家の外観 (メタルサイディング) の写真
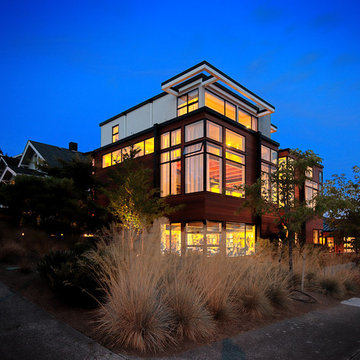
Evening view from northwest corner.
Photo by: Daniel Sheehan
シアトルにあるラグジュアリーな巨大なモダンスタイルのおしゃれな家の外観の写真
シアトルにあるラグジュアリーな巨大なモダンスタイルのおしゃれな家の外観の写真
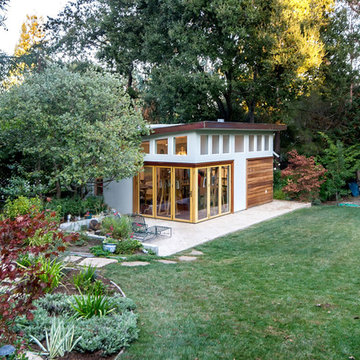
A Nana door corner, clerestory windows, and Velux skylights provide natural lighting for this modern Bay Area artist studio built by award-winning general contractor, Wm. H. Fry Construction Company.
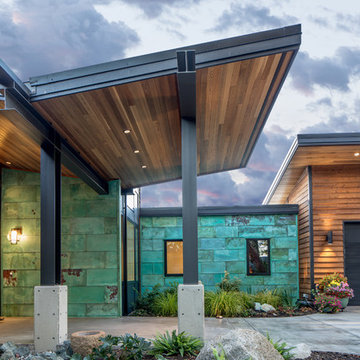
View to entry at sunset. Photography by Stephen Brousseau.
シアトルにある高級な中くらいなモダンスタイルのおしゃれな家の外観 (混合材サイディング) の写真
シアトルにある高級な中くらいなモダンスタイルのおしゃれな家の外観 (混合材サイディング) の写真
モダンスタイルの家の外観の写真
1
