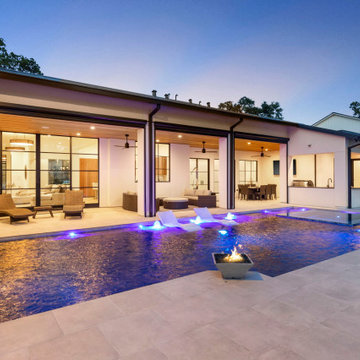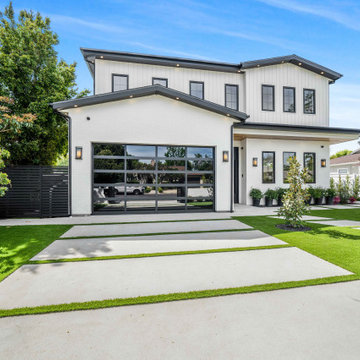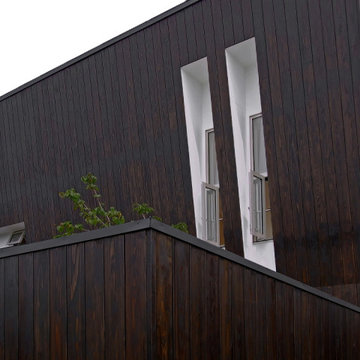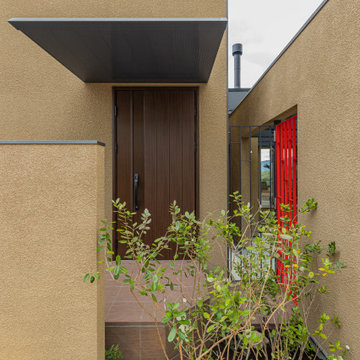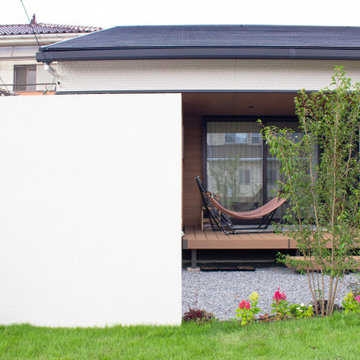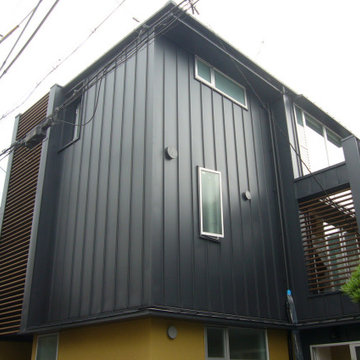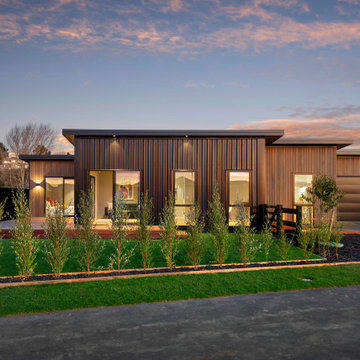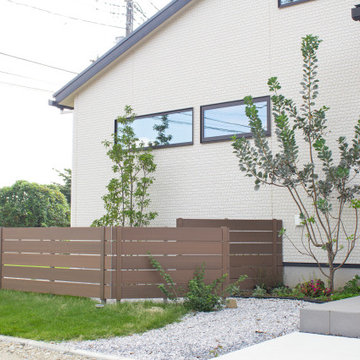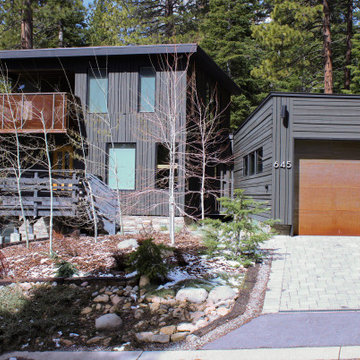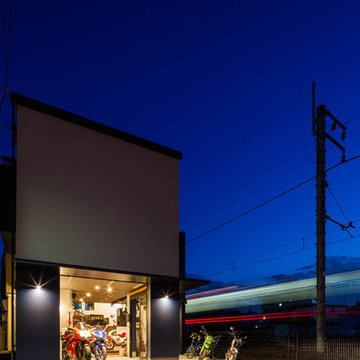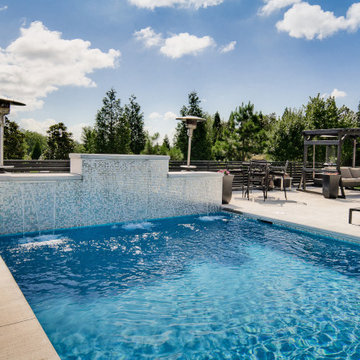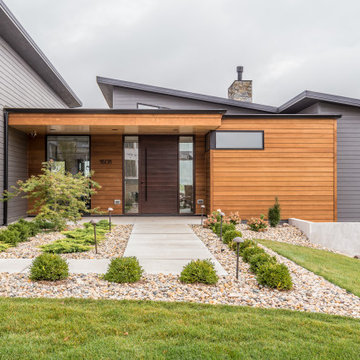モダンスタイルの黒い屋根の家の写真
絞り込み:
資材コスト
並び替え:今日の人気順
写真 1981〜2000 枚目(全 2,949 枚)
1/3
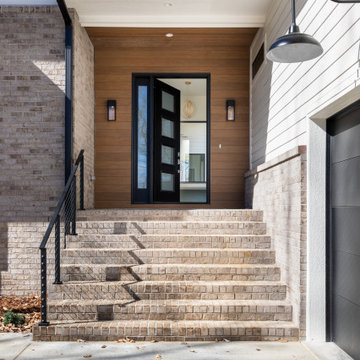
Brick and wood exterior of Modern Home in a Private Community in Lewisville North Carolina, With black window casing and landscape work
他の地域にあるモダンスタイルのおしゃれな黒い屋根の家の写真
他の地域にあるモダンスタイルのおしゃれな黒い屋根の家の写真
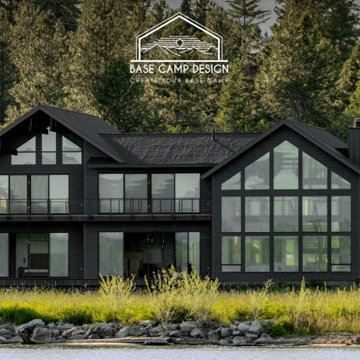
In this captivating image, we are presented with a stunning black mountain home nestled amidst the scenic landscapes of northern Idaho. The residence exudes an air of modern sophistication with its sleek design and striking black exterior. The house stands harmoniously within the majestic mountains, showcasing a perfect blend of nature and contemporary architecture.
From the outside, the residence emanates a sense of elegance and tranquility, enhanced by its dark color palette. The sleek lines and sharp angles of the building create a visually striking silhouette against the backdrop of the rugged mountains.
As we take a closer look, we notice a unique detail that catches our attention. The incorporation of kul grilles vent covers adds a clever touch to the home's modern interior. These vent covers, designed by kul grilles, seamlessly integrate into the architectural design, providing both functionality and aesthetic appeal.
The black exterior of the house contrasts beautifully with the surrounding natural elements, drawing the eye towards the residence while also harmonizing with the picturesque mountain scenery. This captivating image invites us to imagine the comfort and serenity that await within this stylish abode, tucked away in the breathtaking landscapes of northern Idaho.
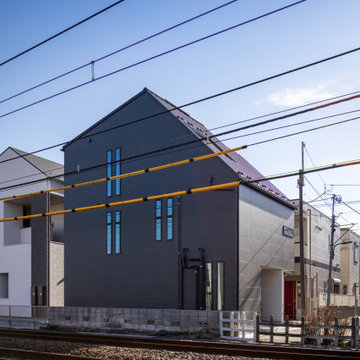
北側はすぐに線路になっています。
法律上許される最大のボリュームを確保し、その中に出来るだけ広い住戸を、出来るだけ多く納めています。
東京23区にある小さなモダンスタイルのおしゃれな家の外観 (混合材サイディング、アパート・マンション、長方形) の写真
東京23区にある小さなモダンスタイルのおしゃれな家の外観 (混合材サイディング、アパート・マンション、長方形) の写真
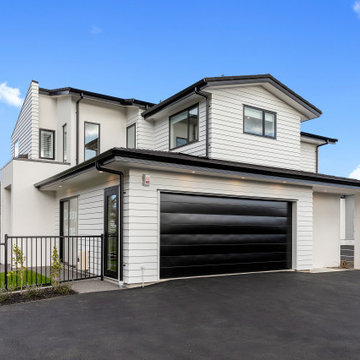
Visit our Tauranga Display Home at 180 Fifteenth Avenue, Tauranga
At Jennian Homes, we work alongside you to craft your ideal way of living, based on what you want. By combining your personality with our expertise, we’ll create a living space that’s all about you, right down to the little details.
We realise you might already know what kind of home you want. We’re happy to build from plans you’ve already had drawn up or we can start from scratch and help you design the home of your dreams, using our architectural designers. Whatever you want, we can make it happen.
Come on in to our Tauranga Display Home and talk to us about your new dream home.
Get in touch with the Tauranga & Western BOP team
07 925 9800
Matt.Watts@jennian.co.nz
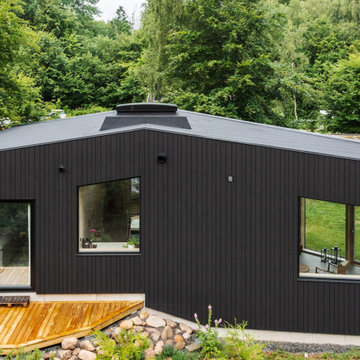
OVANLIG FORM GER MAXIMAL FUNKTION
Det är inte alltid möjligt att bygga på enklaste sätt. Ibland ställer både juridiska regler och naturens form till det och gör att man måste leta ovanliga lösningar. Här, på sluttningen på en av Skånes vackra åsar, krävdes en ovanlig form för att få rätt på alla svårigheter.
Resultatet blev ett unikt hus som glider nästan ostört in på platsen som handen i handsken.
LÅT NATUREN SÄTTA TONEN
Som arkitekt har man mycket att lära av naturens sätt att lösa problem. Den tar alltid kortaste vägen: den väg som kräver minst energi och ger mest utväxling av ansträngningen. Det låter enkelt men kan i sig leda till väldigt komplexa former.
DIAMANTFORMEN VAR LÖSNINGEN
Ytan man fick bygga på var strikt begränsad av detaljplanen. Dessutom sluttar tomten ganska kraftigt och det går en väg diagonalt över tomten ner till ett garage som man gärna vill ha kvar. Där nere har man redan byggt en fin uteplats som man gärna vill att huset vänder sig mot.
Om inte vägen skulle rivas och ledas om – vilket i sin tur hade lett till att växthus, trädgård, friggebod och uteplats hade fått rivas – så fanns det i princip kvar en triangulär yta där det var möjligt att bygga på. Det är en viktig utgångspunkt för arkitekten att läsa av platsen för att sedan föreslå en så praktiskt, logisk och enkel lösning som möjligt.
En svår ekvation: hur gör man så huset, som måste ligga på den högre delen av fastigheten, inte skapar en hög vägg som tornar upp sig framför uteplatsen? Och med en utsikt från allrummet rakt in i en garageport? Det är en vacker plats, men omständigheterna gjorde det svårt att se skönheten.
När den diamantformade lösningen väl hade utformats behövdes ingen övertalning, förslaget talade för sig självt. Kunderna höll med om att detta är helt rätt form för platsen och för deras behov. Med en sådan form behöver man ett i övrigt stramt kulör- och materialval. Huset är i sig redan dynamiskt nog.
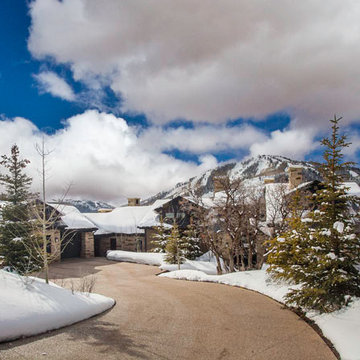
An expansive driveway is a must for hosting large groups and giving privacy to the home.
ソルトレイクシティにあるモダンスタイルのおしゃれな家の外観 (石材サイディング) の写真
ソルトレイクシティにあるモダンスタイルのおしゃれな家の外観 (石材サイディング) の写真
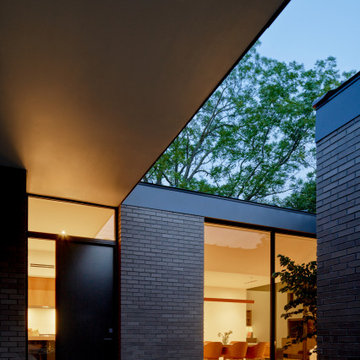
The project began with this request to have a home that was understated but uniquely unfolded after entering. Each living space redirects orientation; expansive courtyard views shift to private gardens, and neighborhood foliage is displayed in vaulted clerestory windows, also giving unexpected volume to the low-slung house. The house is organized around an existing pecan tree and proposed pool with bedrooms off the courtyard. The living room and master bedroom bookend this oasis with covered patios under the canopy overlooking the pool.
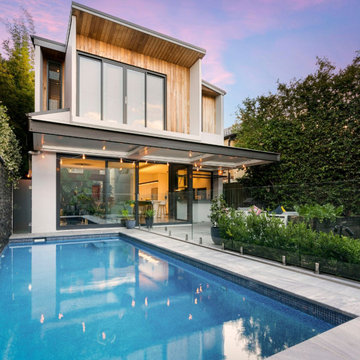
This is our latest work for Breath Design. This is the second time in which we have the pleasure of working with these amazing clients, and history repeated itself: absolute success.
The entire space, its sophistication that is still warm, modern, and inviting.
To us it is an immense pleasure to walk through, recognize each of those details and sensations and have them come through in the form of Visual Content.
Have you ever thought of having content that perfectly translates your product and services mood, style, and craftsmanship? Can you imagine the difference it would make for you in the long run to have such Visual Content? How about starting the year that is coming with this goal set to grow your business?
Book a call through our website
モダンスタイルの黒い屋根の家の写真
100
