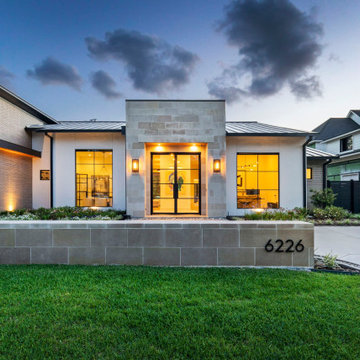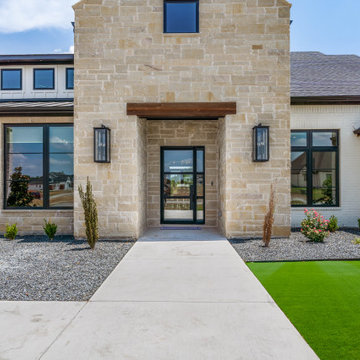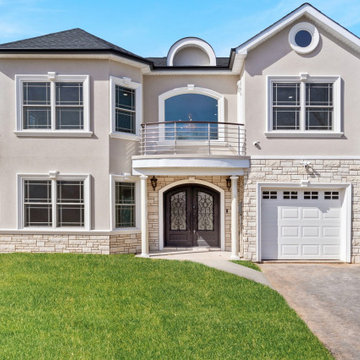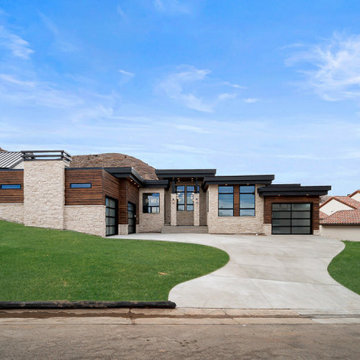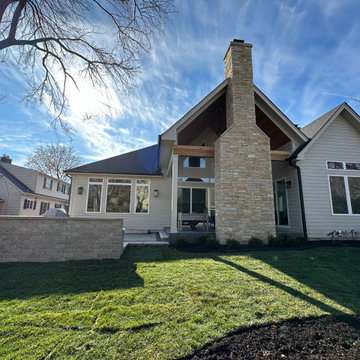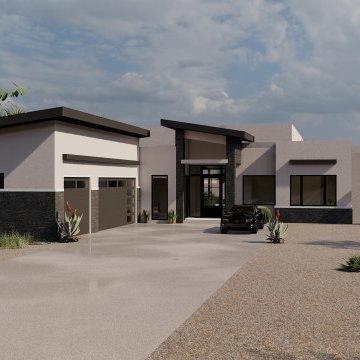モダンスタイルの家の外観の写真
絞り込み:
資材コスト
並び替え:今日の人気順
写真 1〜20 枚目(全 241 枚)
1/4

A spectacular exterior will stand out and reflect the general style of the house. Beautiful house exterior design can be complemented with attractive architectural features.
Unique details can include beautiful landscaping ideas, gorgeous exterior color combinations, outdoor lighting, charming fences, and a spacious porch. These all enhance the beauty of your home’s exterior design and improve its curb appeal.
Whether your home is traditional, modern, or contemporary, exterior design plays a critical role. It allows homeowners to make a great first impression but also add value to their homes.
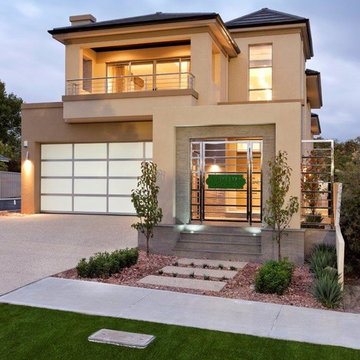
Exhibiting extraordinary depth and sophistication for a ten-metre wide lot, this is a home that defines Atrium’s commitment to small lot living; luxury living without compromise. A true classic, the Blue Gum presents a street façade that will stand the test of time and an elegant foyer that sets the scene for what is to come. Defying its measurements, the Blue Gum demonstrates superb volume, light and space thanks to clever design, high ceilings, well placed windows and perfectly proportioned rooms. A home office off the entry has built-in robes and is semi-ensuite to a fully tiled bathroom, making it ideal as a guest suite or second master suite. An open theatre or living room demonstrates Atrium’s attention to detail, with its intricate ceilings and bulkheads. Even the laundry commands respect, with a walk-in linen press and under-bench cupboards. Glazed double doors lead to the kitchen and living spaces; the sparkling hub of the home and a haven for relaxed entertaining. Striking granite benchtops, stainless steel appliances, a walk-in pantry and separate workbench with appliance cupboard will appeal to any home chef. Dining and living spaces flow effortlessly from the kitchen, with the living area extending to a spacious alfresco area. Bedrooms and private spaces are upstairs – a sitting room and balcony, a luxurious main suite with walk-in robe and ensuite, and two generous sized additional bedrooms sharing an equally luxurious third bathroom. The Blue Gum. Another outstanding example of the award-winning style, luxury and quality Atrium Homes is renowned for.

Inspired by wide, flat landscapes and stunning views, Prairie style exteriors embrace horizontal lines, low-pitched roofs, and natural materials. This stunning two-story Modern Prairie home is no exception. With a pleasing symmetrical shape and modern materials, this home is clean and contemporary yet inviting at the same time. A wide, welcoming covered front entry is located front and center, flanked by dual garages and a symmetrical roofline with two chimneys. Wide windows emphasize the flow between exterior and interior and offer a beautiful view of the surrounding landscape.
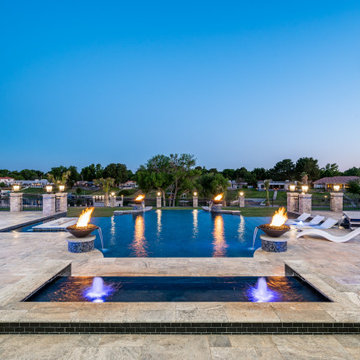
We love this backyard pool with a built-in spa, lounge area, fire features, and luxury landscaping.
フェニックスにあるラグジュアリーな巨大なモダンスタイルのおしゃれな家の外観の写真
フェニックスにあるラグジュアリーな巨大なモダンスタイルのおしゃれな家の外観の写真
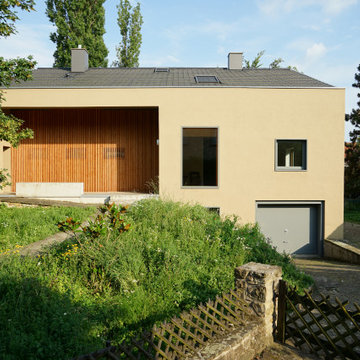
Umbau und energetische Ertüchtigung eines Wohnhauses aus den 60er Jahren.
他の地域にある高級な中くらいなモダンスタイルのおしゃれな家の外観 (漆喰サイディング) の写真
他の地域にある高級な中くらいなモダンスタイルのおしゃれな家の外観 (漆喰サイディング) の写真
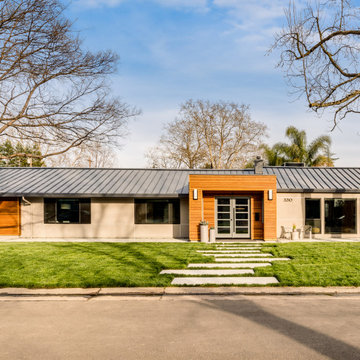
MAK Design + Build, Inc., Davis, California, 2022 Regional CotY Award Winner, Residential Exterior Over $200,000
サクラメントにある高級なモダンスタイルのおしゃれな家の外観 (混合材サイディング) の写真
サクラメントにある高級なモダンスタイルのおしゃれな家の外観 (混合材サイディング) の写真
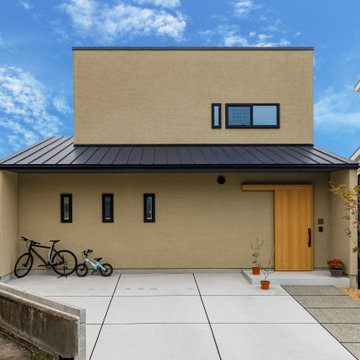
和モダンな暖かみのある外観
落着きのあるモダンなたたずまいの中にどこか安心感のある日本の和の調和が暖かみを感じる。
大きさの違う2つの箱をずらし、軒先空間を生み出しています。薄茶色のトラバーチンを用いた和の外壁と箱状のシンプルなモダンが融合した和モダンなお家です。
中くらいなモダンスタイルのおしゃれな家の外観の写真
中くらいなモダンスタイルのおしゃれな家の外観の写真
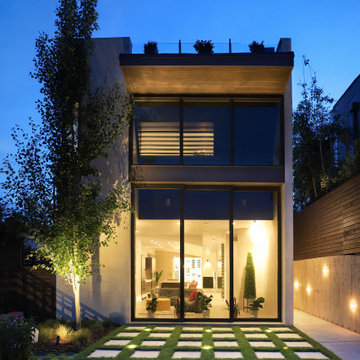
The Shoshone residence is envisioned as a monumental limestone volume that will house an eclectic collection of art and sculpture. The project examines unique lighting conditions throughout the day by utilizing a series of curved light scoops to direct and filter the illumination. These light scoops vary in size and shape in order to materialize a distinct set of experiences throughout the residence. The project rises three stories connecting the ground level neighboring community gardens to the city-wide panorama from the roof deck above. The vertical circulation linking these moments is contained within the largest light scoop monitor.
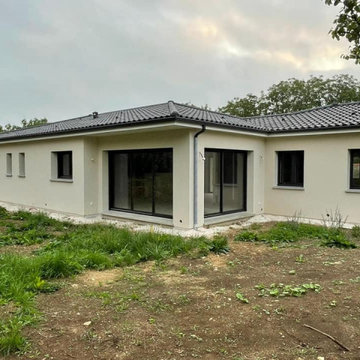
Présentation des Façades extérieures de la maison.
クレルモン・フェランにある高級なモダンスタイルのおしゃれな家の外観の写真
クレルモン・フェランにある高級なモダンスタイルのおしゃれな家の外観の写真
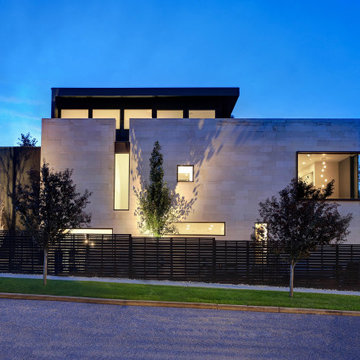
The Shoshone residence is envisioned as a monumental limestone volume that will house an eclectic collection of art and sculpture. The project examines unique lighting conditions throughout the day by utilizing a series of curved light scoops to direct and filter the illumination. These light scoops vary in size and shape in order to materialize a distinct set of experiences throughout the residence. The project rises three stories connecting the ground level neighboring community gardens to the city-wide panorama from the roof deck above. The vertical circulation linking these moments is contained within the largest light scoop monitor.
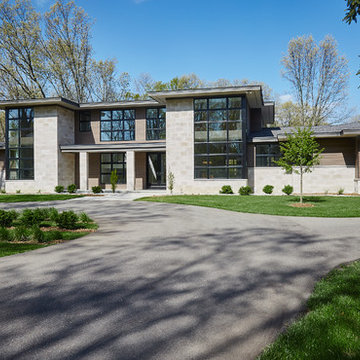
A modern architectural design and large black windows
Photo by Ashley Avila Photography
グランドラピッズにあるモダンスタイルのおしゃれな家の外観 (混合材サイディング) の写真
グランドラピッズにあるモダンスタイルのおしゃれな家の外観 (混合材サイディング) の写真
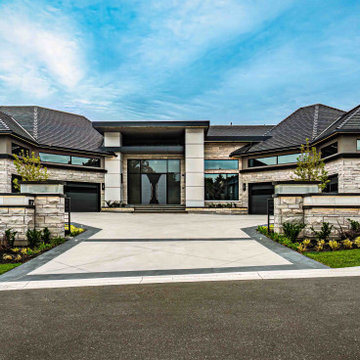
Front Yard Entry and natural stone wall. Wide driveway entrance with lit columns and wall. Landscape Lighting integrated into wall coping. Front yard planting. Ontario Landscape Design.
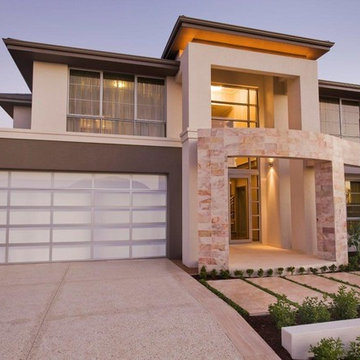
A Winning Design.
Ultra-stylish and ultra-contemporary, the Award is winning hearts and minds with its stunning feature façade, intelligent floorplan and premium quality fitout. Kimberley sandstone, American Walnut, marble, glass and steel have been used to dazzling effect to create Atrium Home’s most modern design yet.
Everything today’s family could want is here.
Home office and theatre
Modern kitchen with stainless-steel appliances
Elegant dining and living spaces
Covered alfresco area
Powder room downstairs
Four bedrooms and two bathrooms upstairs
Separate sitting room
Main suite with walk-in robes and spa ensuite
モダンスタイルの家の外観の写真
1
