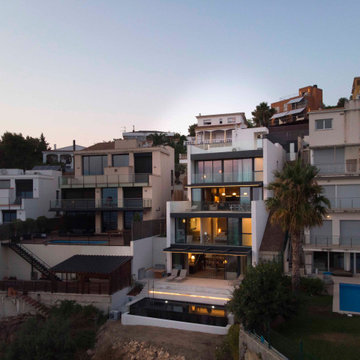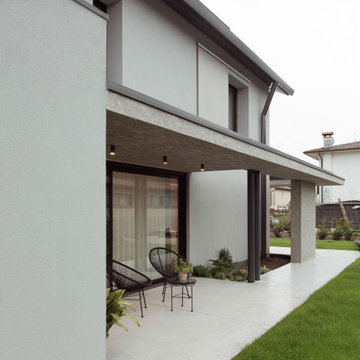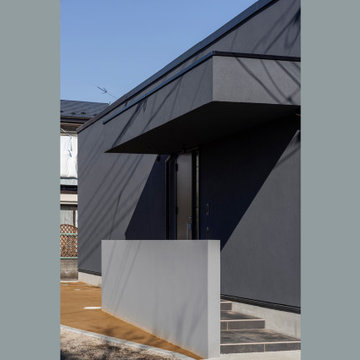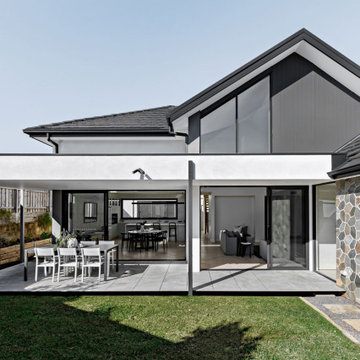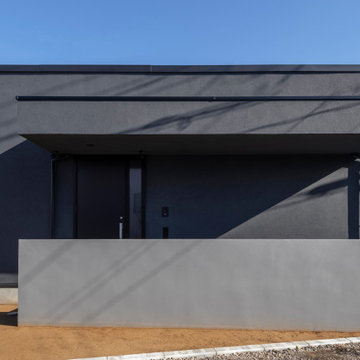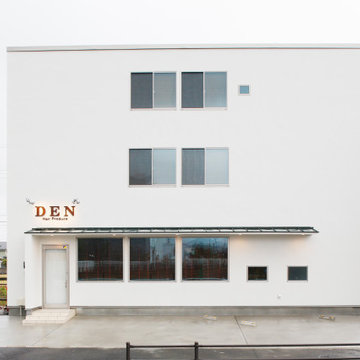モダンスタイルの黒い屋根の家 (コンクリートサイディング) の写真
絞り込み:
資材コスト
並び替え:今日の人気順
写真 1〜20 枚目(全 83 枚)
1/4
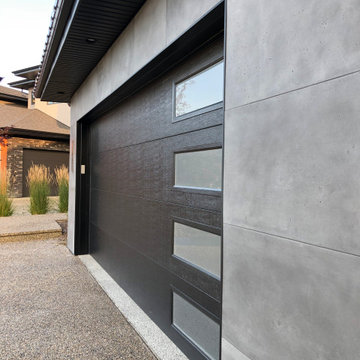
A close-up of the real concrete panels used on the exterior of this home around the garage. This home exterior combines wood paneling with Wall Theory's RealCast real concrete panels to create a modern and unique exterior appearance. The medium grey concrete panels contrast with the dark roof and contemporary, black garage door and window trims. The angular roof creates a sense of grandeur. These real concrete panels are waterproof, fireproof, and exterior rated, making them excellent for outdoor use, and they're easier to install than any other exterior concrete option.
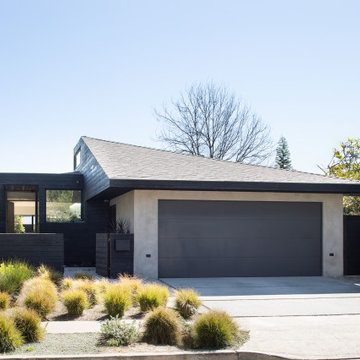
The exterior was reimagined and designed by architect Formation Association. The bright green plants pop nicely against the dark exterior.
サンフランシスコにあるラグジュアリーな中くらいなモダンスタイルのおしゃれな家の外観 (コンクリートサイディング) の写真
サンフランシスコにあるラグジュアリーな中くらいなモダンスタイルのおしゃれな家の外観 (コンクリートサイディング) の写真
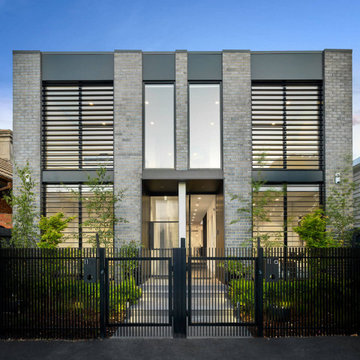
Black brick, modern privacy screens, black baton fence, ribbed glass door and landscaped front yard pave the way to this modern townhouse located in Richmond, Melbourne.
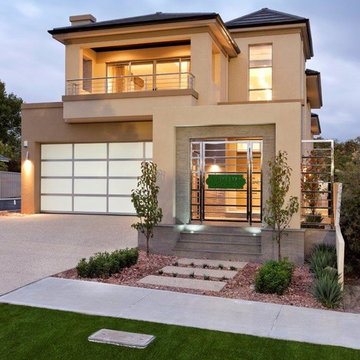
Exhibiting extraordinary depth and sophistication for a ten-metre wide lot, this is a home that defines Atrium’s commitment to small lot living; luxury living without compromise. A true classic, the Blue Gum presents a street façade that will stand the test of time and an elegant foyer that sets the scene for what is to come. Defying its measurements, the Blue Gum demonstrates superb volume, light and space thanks to clever design, high ceilings, well placed windows and perfectly proportioned rooms. A home office off the entry has built-in robes and is semi-ensuite to a fully tiled bathroom, making it ideal as a guest suite or second master suite. An open theatre or living room demonstrates Atrium’s attention to detail, with its intricate ceilings and bulkheads. Even the laundry commands respect, with a walk-in linen press and under-bench cupboards. Glazed double doors lead to the kitchen and living spaces; the sparkling hub of the home and a haven for relaxed entertaining. Striking granite benchtops, stainless steel appliances, a walk-in pantry and separate workbench with appliance cupboard will appeal to any home chef. Dining and living spaces flow effortlessly from the kitchen, with the living area extending to a spacious alfresco area. Bedrooms and private spaces are upstairs – a sitting room and balcony, a luxurious main suite with walk-in robe and ensuite, and two generous sized additional bedrooms sharing an equally luxurious third bathroom. The Blue Gum. Another outstanding example of the award-winning style, luxury and quality Atrium Homes is renowned for.
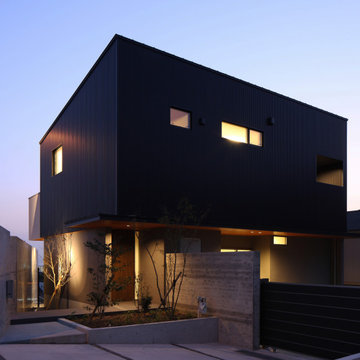
隣地や道路との高低差を利用しながら、通りや外部からは見えすぎないようにプライバシーを守りながら、遠景の景色に対して開くという(閉じながら開く)矛盾を形にした住宅です。
建物北側はガレージとなっていて趣味のスペースと繋がっています。
他の地域にあるモダンスタイルのおしゃれな家の外観 (コンクリートサイディング、縦張り) の写真
他の地域にあるモダンスタイルのおしゃれな家の外観 (コンクリートサイディング、縦張り) の写真
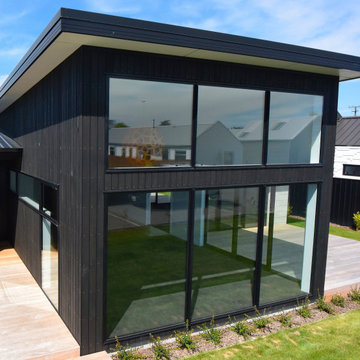
Living it up in Timaru, this light-filled 252sqm home offers relaxed, yet refined dining under a sky-high raking ceiling. It’s an entertainer’s dream with a contemporary black kitchen, featuring a huge concrete island. This mirrors the exterior colour palette.
The black cedar and concrete block cladding is softened by floor-to-ceiling windows and glass sliders which provide ample indoor-outdoor flow for occupants who enjoy socialising. The kitchen links to a private, central decking area. Additional decks serve the living and dining spaces.
Equipped with four cosy bedrooms and a well-appointed main bathroom, this home has been designed to meet the needs of its growing young family.
Parents are afforded another layer of luxury in the master bedroom. This everyday retreat features a walk-in robe and separate ensuite with a generously proportioned double showering area.
A double garage with internal access, and low-maintenance landscaping, enhance the easy-care, easy-living nature of this architectural home.
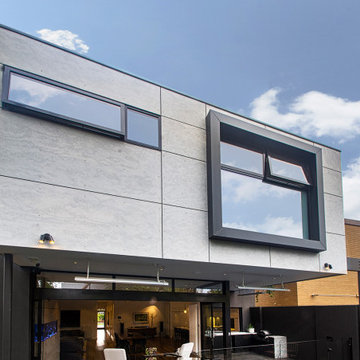
Period home is transformed into an inner city oasis.
メルボルンにあるモダンスタイルのおしゃれな家の外観 (コンクリートサイディング) の写真
メルボルンにあるモダンスタイルのおしゃれな家の外観 (コンクリートサイディング) の写真
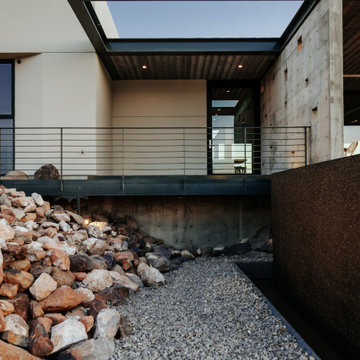
Entry showing the steel cantilevered roof, cast-in-place concrete columns, steel railing, steel deck and desert landscape.
フェニックスにある高級なモダンスタイルのおしゃれな家の外観 (コンクリートサイディング) の写真
フェニックスにある高級なモダンスタイルのおしゃれな家の外観 (コンクリートサイディング) の写真
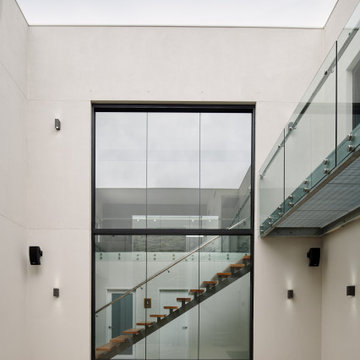
External courtyard with views of floating staircase
パースにあるラグジュアリーなモダンスタイルのおしゃれな家の外観 (コンクリートサイディング) の写真
パースにあるラグジュアリーなモダンスタイルのおしゃれな家の外観 (コンクリートサイディング) の写真
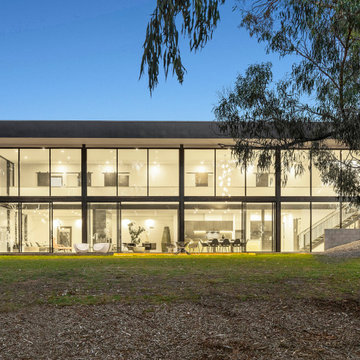
Exterior view of our stunning new project in Warranwood in Melbourne's Eastern Suburbs. A mixture of full height glass, steel and Hebel brings nature right inside this beautiful home
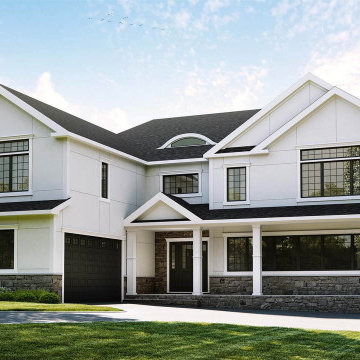
Make your house not only aesthetically pleasing from the inside but also from the outside also!
フィラデルフィアにある中くらいなモダンスタイルのおしゃれな家の外観 (コンクリートサイディング、下見板張り) の写真
フィラデルフィアにある中くらいなモダンスタイルのおしゃれな家の外観 (コンクリートサイディング、下見板張り) の写真
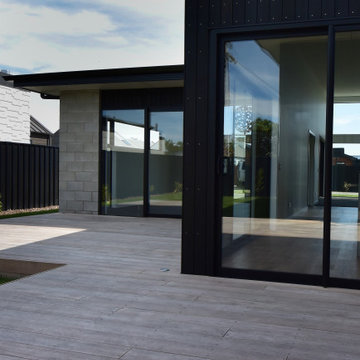
Living it up in Timaru, this light-filled 252sqm home offers relaxed, yet refined dining under a sky-high raking ceiling. It’s an entertainer’s dream with a contemporary black kitchen, featuring a huge concrete island. This mirrors the exterior colour palette.
The black cedar and concrete block cladding is softened by floor-to-ceiling windows and glass sliders which provide ample indoor-outdoor flow for occupants who enjoy socialising. The kitchen links to a private, central decking area. Additional decks serve the living and dining spaces.
Equipped with four cosy bedrooms and a well-appointed main bathroom, this home has been designed to meet the needs of its growing young family.
Parents are afforded another layer of luxury in the master bedroom. This everyday retreat features a walk-in robe and separate ensuite with a generously proportioned double showering area.
A double garage with internal access, and low-maintenance landscaping, enhance the easy-care, easy-living nature of this architectural home.
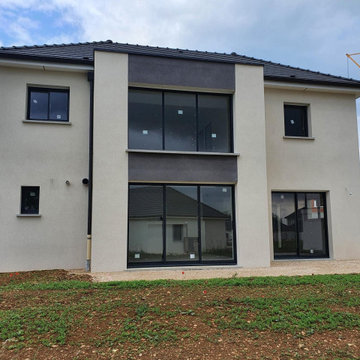
Maison contemporaine avec toits plats de 134 m² habitables. Très lumineux, son intérieur est éclairé par de grandes baies vitrées parfaitement orientées. Elle est composée d’une pièce de vie spacieuse de 50 m² et de 3 chambres, dont une suite parentale équipée d’un grand dressing.
Sur les clichés que nous vous partageons, il lui reste un mois de travaux pour être finalisée !
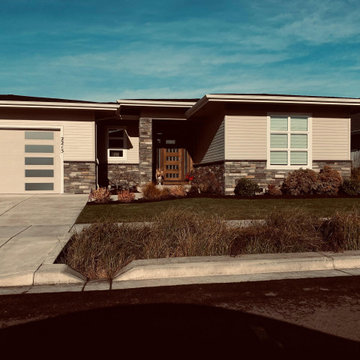
Custom Built Home With Stone Accent Front, Porch Beam accented, custom front door and garage. Large single story with hip roof giving it a sleek look.
モダンスタイルの黒い屋根の家 (コンクリートサイディング) の写真
1
