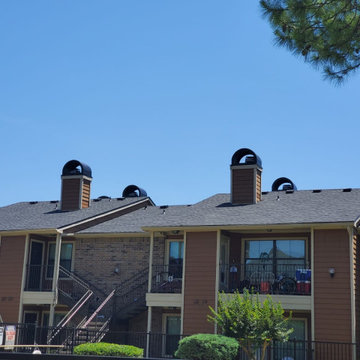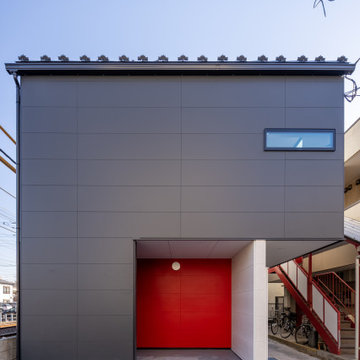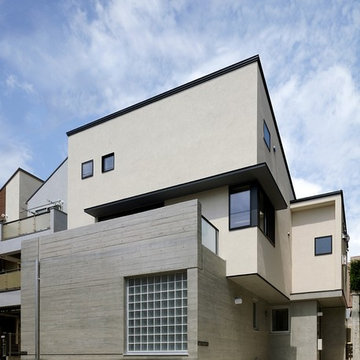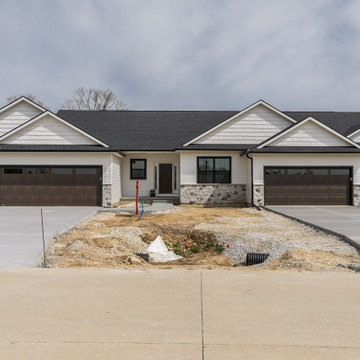モダンスタイルの黒い屋根の家 (アパート・マンション) の写真
絞り込み:
資材コスト
並び替え:今日の人気順
写真 1〜20 枚目(全 32 枚)
1/4

Multifamily Exterior Design, Apartment Exterior with White Brick and Black Metal Mansard Roofs and black metal railings, Pool Deck Amenity Space, Modern Apartment Design, ROI ByDesign

Tadeo 4909 is a building that takes place in a high-growth zone of the city, seeking out to offer an urban, expressive and custom housing. It consists of 8 two-level lofts, each of which is distinct to the others.
The area where the building is set is highly chaotic in terms of architectural typologies, textures and colors, so it was therefore chosen to generate a building that would constitute itself as the order within the neighborhood’s chaos. For the facade, three types of screens were used: white, satin and light. This achieved a dynamic design that simultaneously allows the most passage of natural light to the various environments while providing the necessary privacy as required by each of the spaces.
Additionally, it was determined to use apparent materials such as concrete and brick, which given their rugged texture contrast with the clearness of the building’s crystal outer structure.
Another guiding idea of the project is to provide proactive and ludic spaces of habitation. The spaces’ distribution is variable. The communal areas and one room are located on the main floor, whereas the main room / studio are located in another level – depending on its location within the building this second level may be either upper or lower.
In order to achieve a total customization, the closets and the kitchens were exclusively designed. Additionally, tubing and handles in bathrooms as well as the kitchen’s range hoods and lights were designed with utmost attention to detail.
Tadeo 4909 is an innovative building that seeks to step out of conventional paradigms, creating spaces that combine industrial aesthetics within an inviting environment.
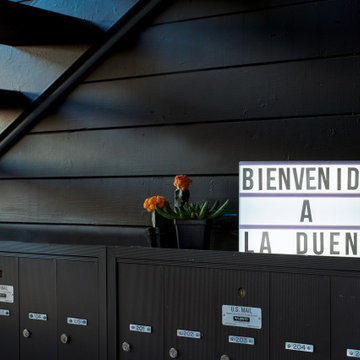
Stucco exterior wall painted black, existing mixed stone facade. Black handrails. Black and white moroccan style cement tile with diamond pattern. Custom corten steel planters.
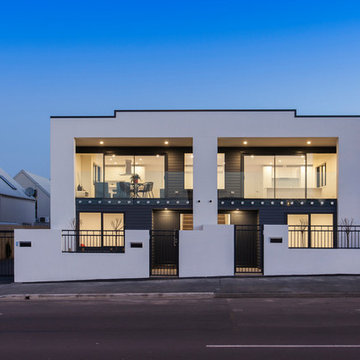
Looks like Two but there's Three. These inner-city Apartments are more like Townhouses due to their large spacious, flowing rooms. Two comprise of 3 bedrooms and the other with 2. There is more to these apartments that meet the eye. All have wonderful indoor-outdoor living and encapture all-day sun. With options of double, 1 1/2, and a single garage, these were designed with either family living or Lock n Leave in mind. The owners love the advantages of living in the city, close to the central shopping and recreational areas. Low maintenance with small easy care gardens balances everything out.
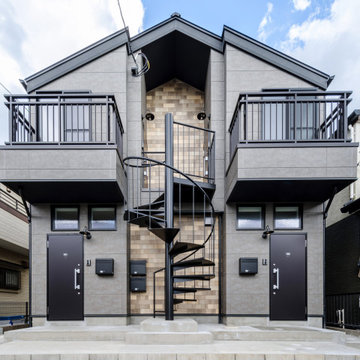
[基本情報]
・場所 千葉県船橋市坪井西
・竣工年 R5年
・面積 62.94㎡
・階層 地上二階建て
・構造 木造在来工法
・用途 共同住宅(1ルーム4所帯)
・家族構成 単身世帯
・価格帯 2000万円~2500万円
[お客様のご要望]
・近隣大学に通う学生の為にアパートを建築したい
・建蔽率、容積率を最大限利用し、なるべく広く使い勝手の良い間取りとしたい
・デザイン性が高く、開放的な1ルームとしたい
[ご提案]
・使い勝手を最大限考慮し、面積よりも広く感じるようオープン収納などを設けた合理的な間取りを提案
・建蔽率が厳しかったので、スパン割を調整して可能な限り床面積を確保出来るよう計画
・既製品を活用し、コストパフォーマンスやデザイン性に優れた商品を選定
[コメント]
・収益物件になるので、床面積や使い勝手を最大限追求した計画になりした。
学生アパートなので、デザイン性だけでなく、耐久性にも配慮した仕上げをご提案させて頂きました。

Collaboratore: arch. Harald Kofler
Foto:Marion Lafogler
他の地域にあるお手頃価格のモダンスタイルのおしゃれな家の外観 (混合材サイディング、マルチカラーの外壁、アパート・マンション) の写真
他の地域にあるお手頃価格のモダンスタイルのおしゃれな家の外観 (混合材サイディング、マルチカラーの外壁、アパート・マンション) の写真
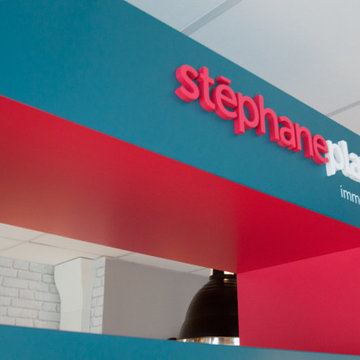
L’agence Stéphane Plaza Immobilier a fait confiance à notre société, pour les travaux de ses locaux situés à Conflans-Sainte-Honorine, rénovation de l’ancien local, agencement des lieux, électricité, plomberie, décoration… Nous avons travaillé sur la totalité de l’agence.
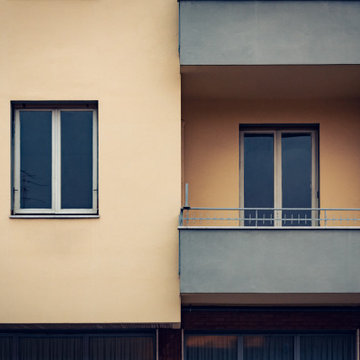
Committente: Studio Immobiliare GR Firenze. Ripresa fotografica: impiego obiettivo 58mm su pieno formato; macchina su treppiedi con allineamento ortogonale dell'inquadratura; impiego luce naturale esistente. Post-produzione: aggiustamenti base immagine; fusione manuale di livelli con differente esposizione per produrre un'immagine ad alto intervallo dinamico ma realistica; rimozione elementi di disturbo. Obiettivo commerciale: realizzazione fotografie di complemento ad annunci su siti web agenzia immobiliare; pubblicità su social network; pubblicità a stampa (principalmente volantini e pieghevoli).
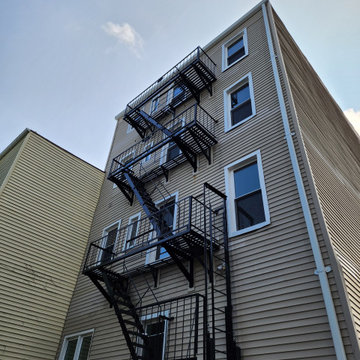
Rear Elevation of 4-Story, 4-Unit Building
ニューヨークにあるお手頃価格のモダンスタイルのおしゃれな家の外観 (ビニールサイディング、アパート・マンション、下見板張り) の写真
ニューヨークにあるお手頃価格のモダンスタイルのおしゃれな家の外観 (ビニールサイディング、アパート・マンション、下見板張り) の写真
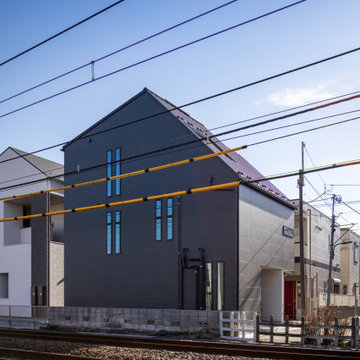
北側はすぐに線路になっています。
法律上許される最大のボリュームを確保し、その中に出来るだけ広い住戸を、出来るだけ多く納めています。
東京23区にある小さなモダンスタイルのおしゃれな家の外観 (混合材サイディング、アパート・マンション、長方形) の写真
東京23区にある小さなモダンスタイルのおしゃれな家の外観 (混合材サイディング、アパート・マンション、長方形) の写真
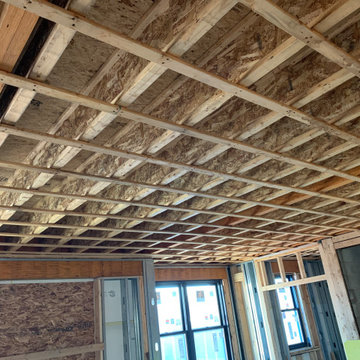
DT Construction SRVCS is one of my "GO TO'S" when I need a true professional on the job that knows what he and his crew are doing. I am completely confident with Doug, he knows how to get a job done right, fast & at or below budget. He is great with the client/homeowner. When the job is done and his crew is gone there isnt so much as a soda bottle left behind. I've been working with Doug for years and highly recommend his company.
Doug Teixeira - President/DT Construction
Mobile (781) 866-6546
TEIXEIRADOUGDOUG18@GMAIL.COM
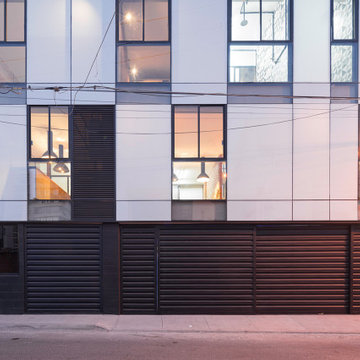
Tadeo 4909 is a building that takes place in a high-growth zone of the city, seeking out to offer an urban, expressive and custom housing. It consists of 8 two-level lofts, each of which is distinct to the others.
The area where the building is set is highly chaotic in terms of architectural typologies, textures and colors, so it was therefore chosen to generate a building that would constitute itself as the order within the neighborhood’s chaos. For the facade, three types of screens were used: white, satin and light. This achieved a dynamic design that simultaneously allows the most passage of natural light to the various environments while providing the necessary privacy as required by each of the spaces.
Additionally, it was determined to use apparent materials such as concrete and brick, which given their rugged texture contrast with the clearness of the building’s crystal outer structure.
Another guiding idea of the project is to provide proactive and ludic spaces of habitation. The spaces’ distribution is variable. The communal areas and one room are located on the main floor, whereas the main room / studio are located in another level – depending on its location within the building this second level may be either upper or lower.
In order to achieve a total customization, the closets and the kitchens were exclusively designed. Additionally, tubing and handles in bathrooms as well as the kitchen’s range hoods and lights were designed with utmost attention to detail.
Tadeo 4909 is an innovative building that seeks to step out of conventional paradigms, creating spaces that combine industrial aesthetics within an inviting environment.
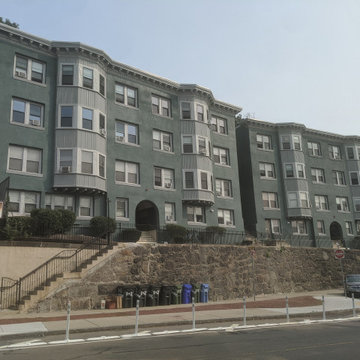
We completed all carpentry, masonry and painting exterior renovations of the two buildings located at 1-3
Centre Street Terrace, in Roxbury, MA 02119.
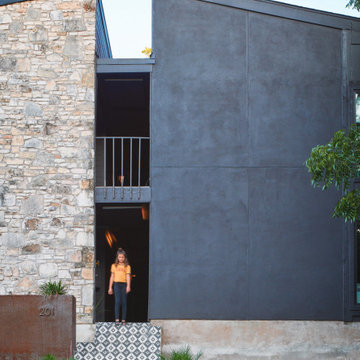
Stucco exterior wall painted black, existing mixed stone facade. Black handrails. Black handrails. Black and white moroccan style cement tile with diamond pattern. Custom corten steel planters.
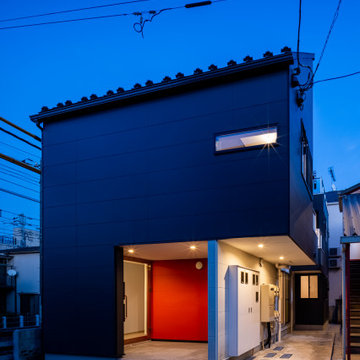
道路から見て奥の方に、中庭のような吹抜けがつくってあります。
奥の方にある住戸にも光が入るようにするためですが、万が一の火災の時の避難のためでもあります。
火災の時に中庭に避難した後、そのまま前面道路まで逃げることが出来るように、道路側の2階部分は宙に浮かせて避難通路を確保しています。
東京23区にある小さなモダンスタイルのおしゃれな家の外観 (混合材サイディング、アパート・マンション、長方形) の写真
東京23区にある小さなモダンスタイルのおしゃれな家の外観 (混合材サイディング、アパート・マンション、長方形) の写真
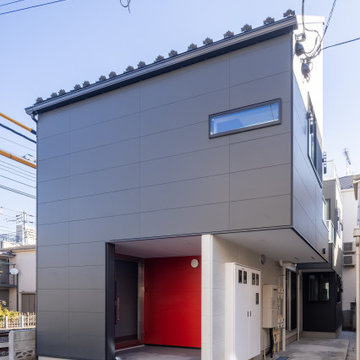
道路から見て奥の方に、中庭のような吹抜けがつくってあります。
奥の方にある住戸にも光が入るようにするためですが、万が一の火災の時の避難のためでもあります。
火災の時に中庭に避難した後、そのまま前面道路まで逃げることが出来るように、道路側の2階部分は宙に浮かせて避難通路を確保しています。
東京23区にある小さなモダンスタイルのおしゃれな家の外観 (混合材サイディング、アパート・マンション、長方形) の写真
東京23区にある小さなモダンスタイルのおしゃれな家の外観 (混合材サイディング、アパート・マンション、長方形) の写真
モダンスタイルの黒い屋根の家 (アパート・マンション) の写真
1
