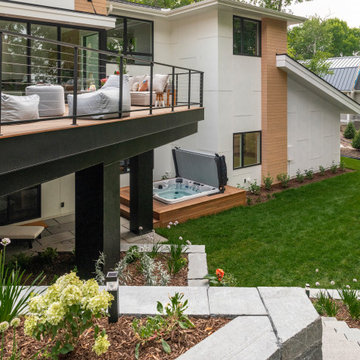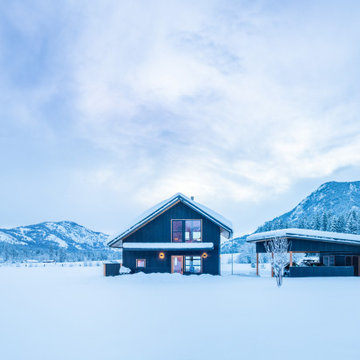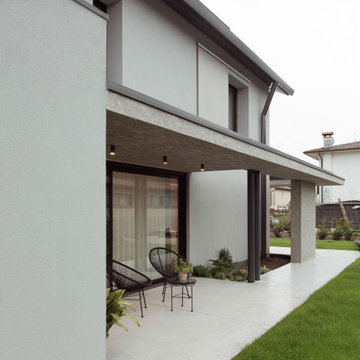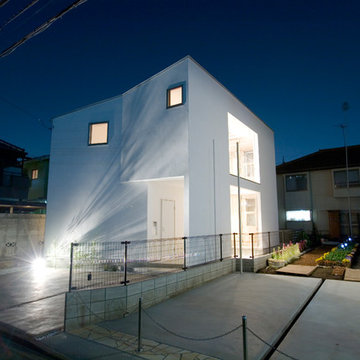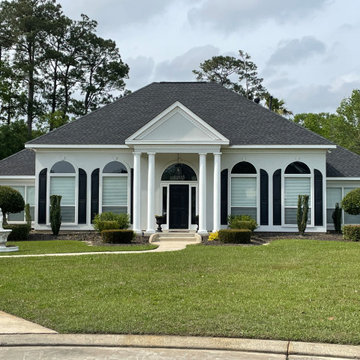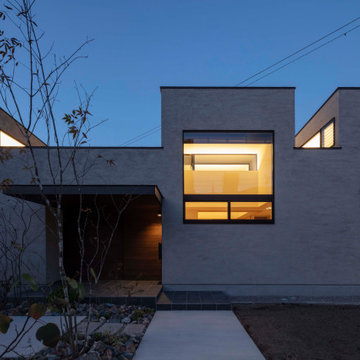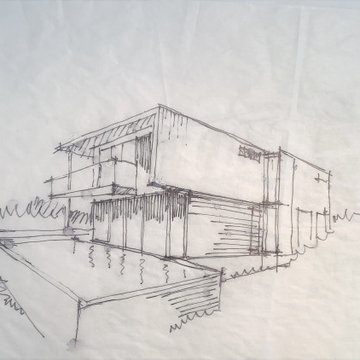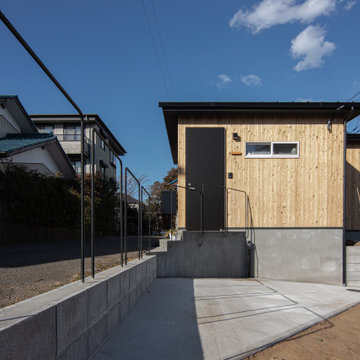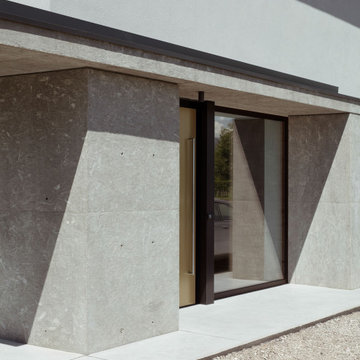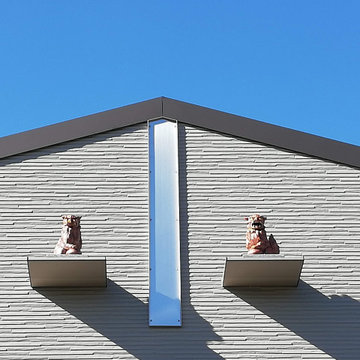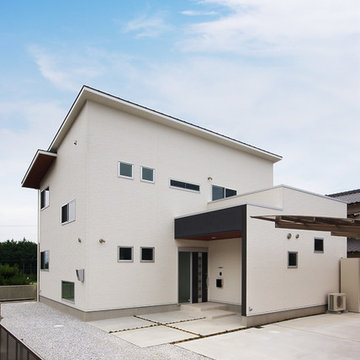低価格のモダンスタイルの黒い屋根の家の写真
絞り込み:
資材コスト
並び替え:今日の人気順
写真 1〜20 枚目(全 46 枚)
1/4

The modern materials revitalize the 100-year old house while respecting the historic shape and vernacular of the area.
オタワにある低価格の小さなモダンスタイルのおしゃれな家の外観 (メタルサイディング、縦張り) の写真
オタワにある低価格の小さなモダンスタイルのおしゃれな家の外観 (メタルサイディング、縦張り) の写真

An extension and renovation to a timber bungalow built in the early 1900s in Shenton Park, Western Australia.
Budget $300,000 to $500,000.
The original house is characteristic of the suburb in which it is located, developed during the period 1900 to 1939. A Precinct Policy guides development, to preserve and enhance the established neighbourhood character of Shenton Park.
With south facing rear, one of the key aspects of the design was to separate the new living / kitchen space from the original house with a courtyard - to allow northern light to the main living spaces. The courtyard also provides cross ventilation and a great connection with the garden. This is a huge change from the original south facing kitchen and meals, which was not only very small, but quite dark and gloomy.
Another key design element was to increase the connection with the garden. Despite the beautiful backyard and leafy suburb, the original house was completely cut off from the garden. Now you can see the backyard the moment you step in the front door, and the courtyard breaks the journey as you move through the central corridor of the home to the new kitchen and living area. The entire interior of the home is light and bright.
The rear elevation is contemporary, and provides a definite contrast to the original house, but doesn't feel out of place. There is a connection in the architecture between the old and new - for example, in the scale, in the materials, in the pitch of the roof.
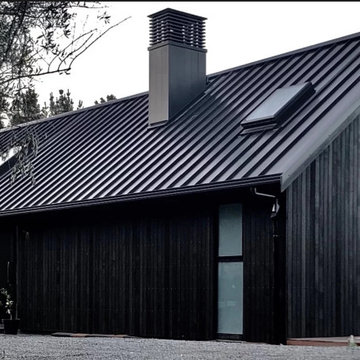
new 3 bed retirement home in rural orchard
オークランドにある低価格の小さなモダンスタイルのおしゃれな家の外観 (縦張り) の写真
オークランドにある低価格の小さなモダンスタイルのおしゃれな家の外観 (縦張り) の写真
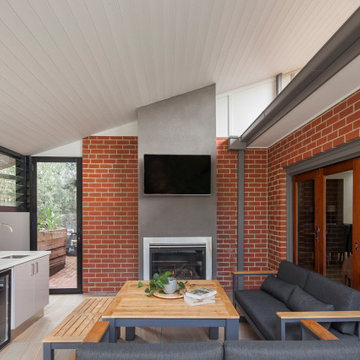
Attached to an existing home, a new angled roof covers an undercover alfresco area. The form allows a controlled level of exposure, natural ventilation and maximises solar access to the entertainment space, situated on the southern side of the property.
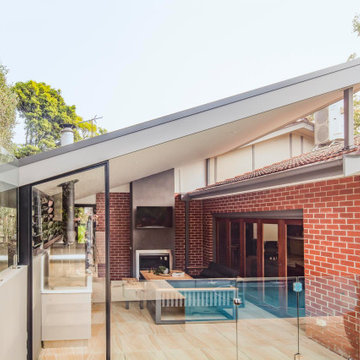
Attached to an existing home, a new angled roof covers an undercover alfresco area. The form allows a controlled level of exposure, natural ventilation and maximises solar access to the entertainment space, situated on the southern side of the property.
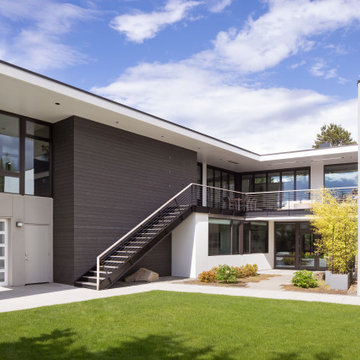
This modern design by PUBLIC47 Architects in Clyde Hill, WA features our Gendai in Dark Gray as a neutral accent to a beautiful white stucco background juxtaposed against a bright green setting. The highly designed details are nuances, modest, and exquisite.
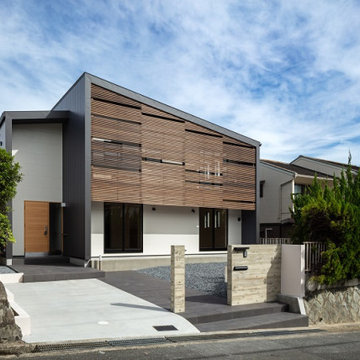
開発から40年ほど経った閑静な住宅地に建つ住宅の建替え。
住む世帯は変わり、家族構成の変化に合わせて部屋数より、ゆとりのある大きな空間を持つ住まいを考えました。
南側道路面という敷地環境のメリットを生かし、南側に大きく開口部をとり、光と風を取り入れました。
一方、プライバシーを考慮し、大きな開口部の外側に木の格子を設けました。
この木の格子は、建物に優しい表情を与え、街並みを作り出す一つのアイコンにもなっています。
格子に開けられた隙間から、程よく光と風が注ぎこみます。そしてプライバシーも確保します。
断熱の仕様もテーマの一つに挙げて、高い断熱性能を持っています。
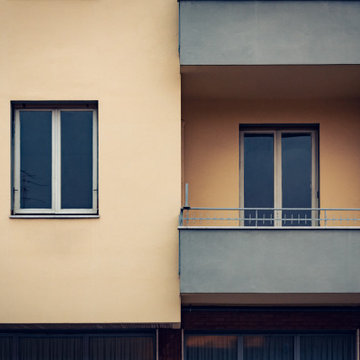
Committente: Studio Immobiliare GR Firenze. Ripresa fotografica: impiego obiettivo 58mm su pieno formato; macchina su treppiedi con allineamento ortogonale dell'inquadratura; impiego luce naturale esistente. Post-produzione: aggiustamenti base immagine; fusione manuale di livelli con differente esposizione per produrre un'immagine ad alto intervallo dinamico ma realistica; rimozione elementi di disturbo. Obiettivo commerciale: realizzazione fotografie di complemento ad annunci su siti web agenzia immobiliare; pubblicità su social network; pubblicità a stampa (principalmente volantini e pieghevoli).
低価格のモダンスタイルの黒い屋根の家の写真
1

