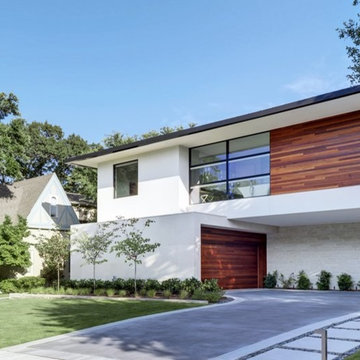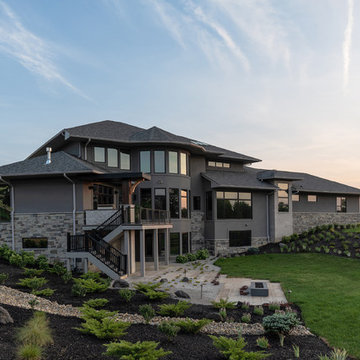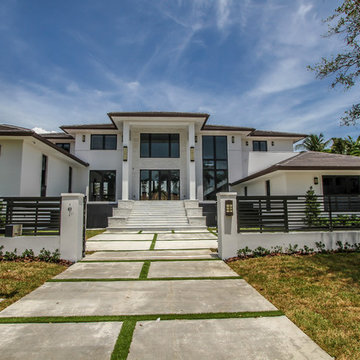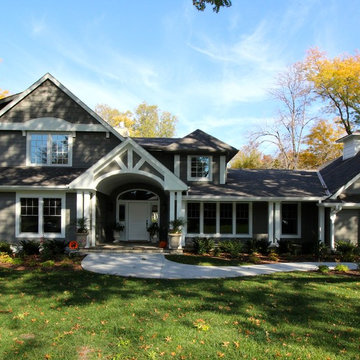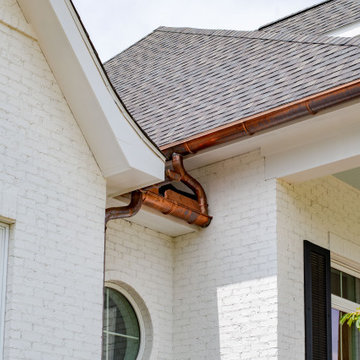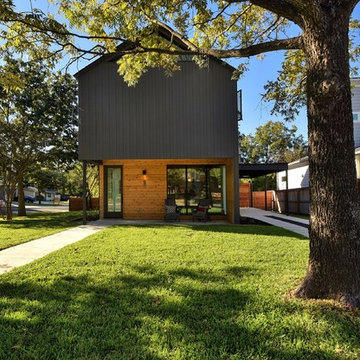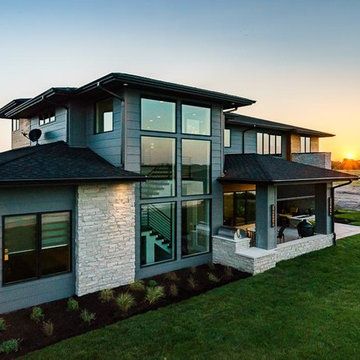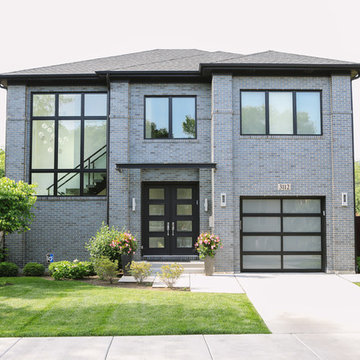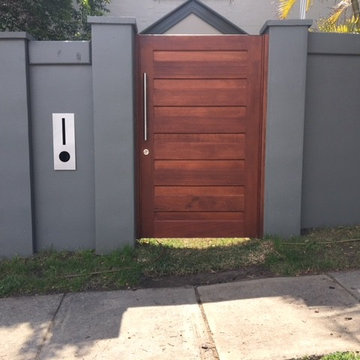モダンスタイルの家の外観の写真
絞り込み:
資材コスト
並び替え:今日の人気順
写真 161〜180 枚目(全 2,426 枚)
1/4
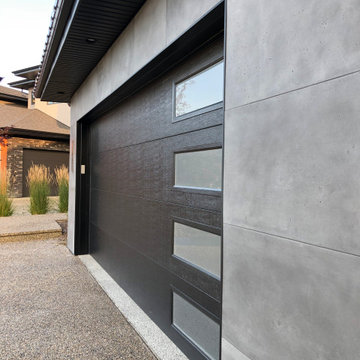
A close-up of the real concrete panels used on the exterior of this home around the garage. This home exterior combines wood paneling with Wall Theory's RealCast real concrete panels to create a modern and unique exterior appearance. The medium grey concrete panels contrast with the dark roof and contemporary, black garage door and window trims. The angular roof creates a sense of grandeur. These real concrete panels are waterproof, fireproof, and exterior rated, making them excellent for outdoor use, and they're easier to install than any other exterior concrete option.
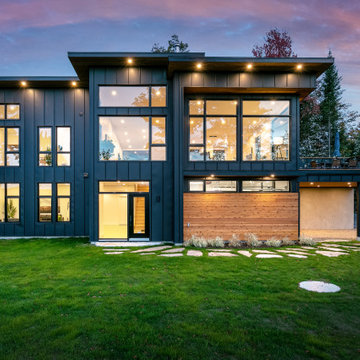
We had a great time staging this brand new two story home in the Laurentians, north of Montreal. The view and the colors of the changing leaves was the inspiration for our color palette in the living and dining room.
We actually sold all the furniture and accessories we brought into the home. Since there seems to be a shortage of furniture available, this idea of buying it from us has become a new trend.
If you are looking at selling your home or you would like us to furnish your new Air BNB, give us a call at 514-222-5553.
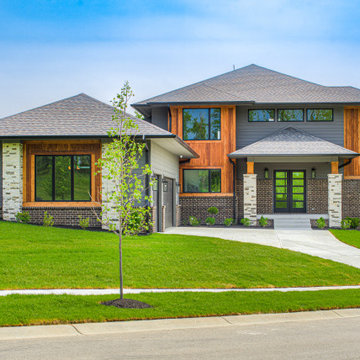
This custom floor plan features 5 bedrooms and 4.5 bathrooms, with the primary suite on the main level. This model home also includes a large front porch, outdoor living off of the great room, and an upper level loft.
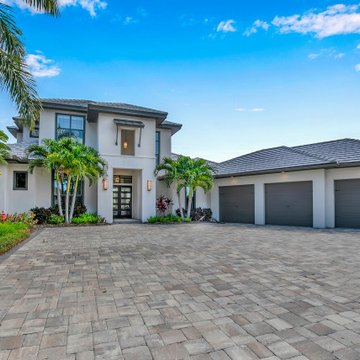
Modern Mediterranean Custom Home in Fox Hollow Estates.
タンパにある高級なモダンスタイルのおしゃれな家の外観 (漆喰サイディング) の写真
タンパにある高級なモダンスタイルのおしゃれな家の外観 (漆喰サイディング) の写真
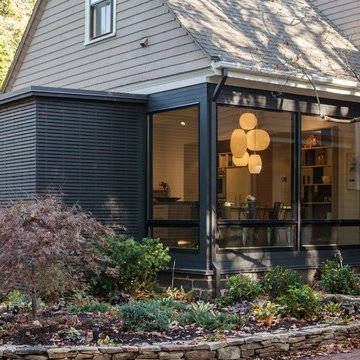
New mudroom, exterior entry and floor to ceiling windows at the kitchen.
Photo: Jane Messinger
ボストンにあるモダンスタイルのおしゃれな家の外観の写真
ボストンにあるモダンスタイルのおしゃれな家の外観の写真
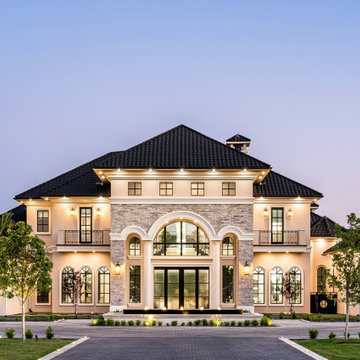
We love this mansion's exterior featuring arched entryways, brick pavers, exterior wall sconces, and luxury landscaping.
フェニックスにある巨大なモダンスタイルのおしゃれな家の外観 (レンガサイディング、ウッドシングル張り) の写真
フェニックスにある巨大なモダンスタイルのおしゃれな家の外観 (レンガサイディング、ウッドシングル張り) の写真
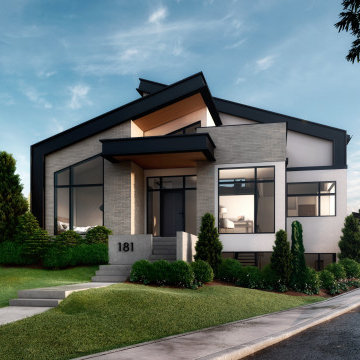
If modern architecture makes you feel right at home, you’ll love this Rosemont custom design. This one-of-a-kind single-family dwelling is anything but traditional! This modern-style home is created for comfortable everyday living. With its sharp, clean lines, mixed materials, slanted roofs, minimal details and large expanses of glass, this home is a perfect representation of modern home design. Steps lead up to a covered entry and wide glass door. Large windows let the sunlight spill in to the entire living space while maintaining an indoor-outdoor flow. With its modern asymmetrical shapes, this home feels beautifully balanced and welcoming.
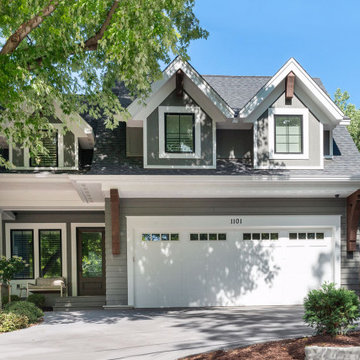
Built by Pillar Homes
Spacecrafting Photography
ミネアポリスにある高級な中くらいなモダンスタイルのおしゃれな家の外観 (混合材サイディング) の写真
ミネアポリスにある高級な中くらいなモダンスタイルのおしゃれな家の外観 (混合材サイディング) の写真
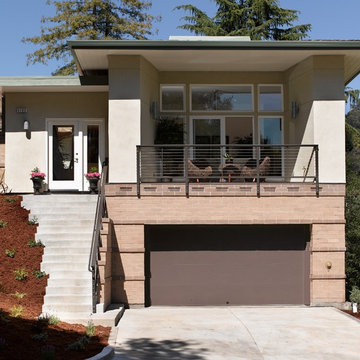
Structural: FTF Engineering
Photo: Ken Gutmaker
サンフランシスコにあるお手頃価格の中くらいなモダンスタイルのおしゃれな家の外観 (混合材サイディング) の写真
サンフランシスコにあるお手頃価格の中くらいなモダンスタイルのおしゃれな家の外観 (混合材サイディング) の写真
モダンスタイルの家の外観の写真
9
