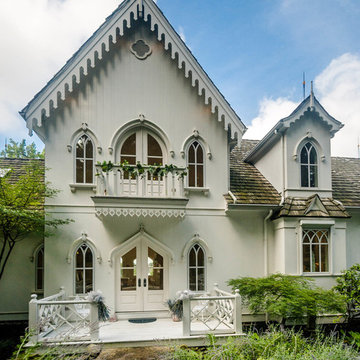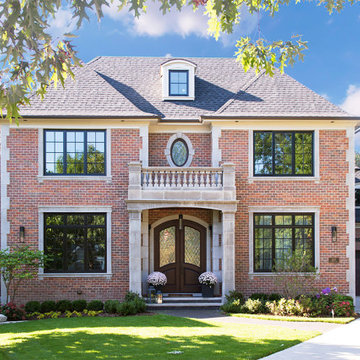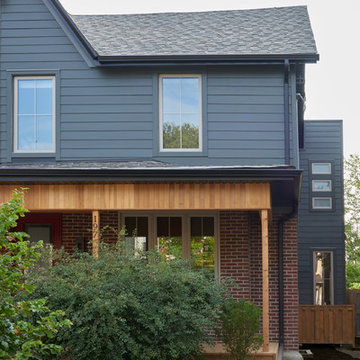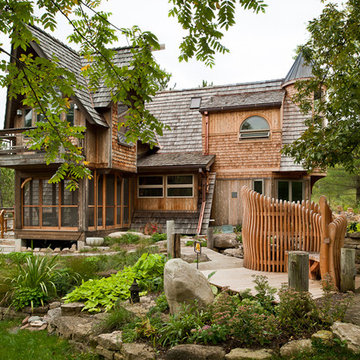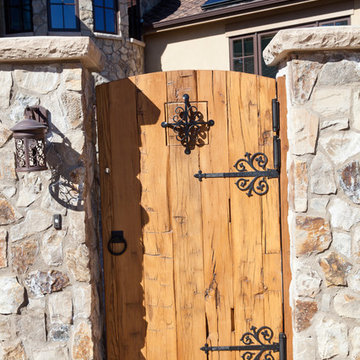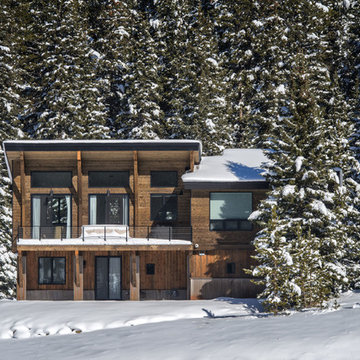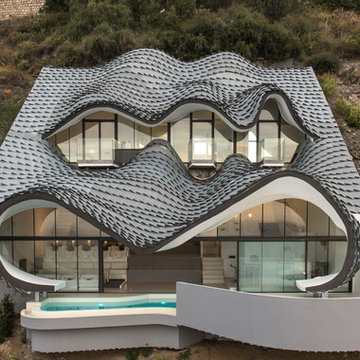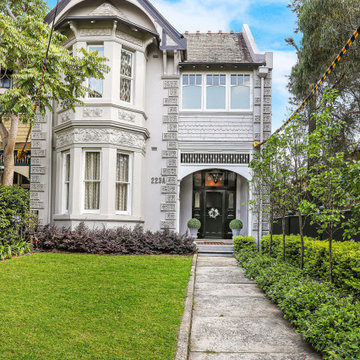エクレクティックスタイルの家の外観の写真
絞り込み:
資材コスト
並び替え:今日の人気順
写真 1〜20 枚目(全 300 枚)
1/4
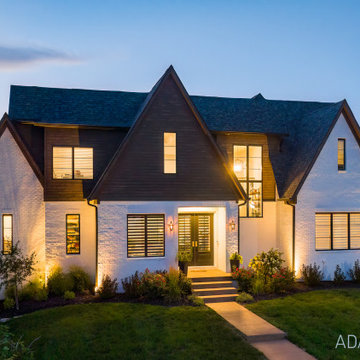
A spec home that the buyers love. They added the pool and pool cabana, as we had hoped.
インディアナポリスにある高級なエクレクティックスタイルのおしゃれな家の外観 (レンガサイディング、下見板張り) の写真
インディアナポリスにある高級なエクレクティックスタイルのおしゃれな家の外観 (レンガサイディング、下見板張り) の写真
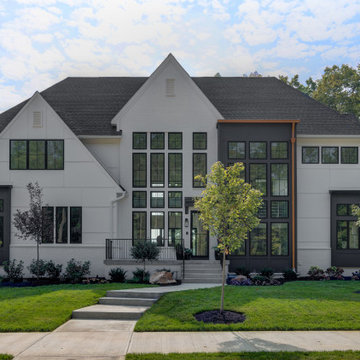
Modern Tutor at Holliday Farms
インディアナポリスにあるラグジュアリーなエクレクティックスタイルのおしゃれな家の外観 (コンクリート繊維板サイディング) の写真
インディアナポリスにあるラグジュアリーなエクレクティックスタイルのおしゃれな家の外観 (コンクリート繊維板サイディング) の写真
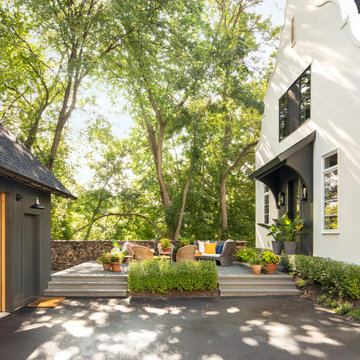
Interior Design: Lucy Interior Design | Builder: Detail Homes | Landscape Architecture: TOPO | Photography: Spacecrafting
ミネアポリスにある小さなエクレクティックスタイルのおしゃれな家の外観 (漆喰サイディング) の写真
ミネアポリスにある小さなエクレクティックスタイルのおしゃれな家の外観 (漆喰サイディング) の写真
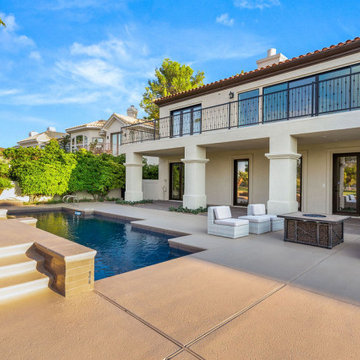
beautiful back yard on golf course, stacking doors, large 2nd story deck
ラスベガスにあるラグジュアリーな巨大なエクレクティックスタイルのおしゃれな家の外観 (漆喰サイディング) の写真
ラスベガスにあるラグジュアリーな巨大なエクレクティックスタイルのおしゃれな家の外観 (漆喰サイディング) の写真
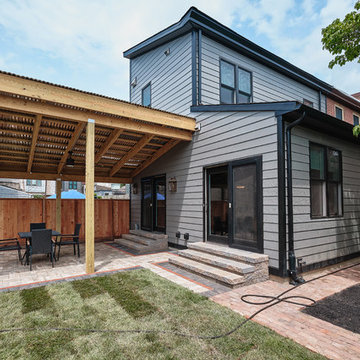
Two story addition in Fishtown, Philadelphia. With Hardie siding in aged pewter and black trim details for windows and doors. First floor includes kitchen, pantry, mudroom and powder room. The second floor features both a guest bedroom and guest bathroom.
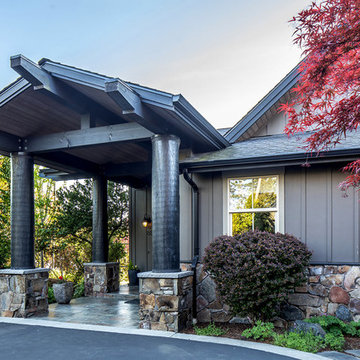
View to entry.
シアトルにある高級な中くらいなエクレクティックスタイルのおしゃれな家の外観 (混合材サイディング) の写真
シアトルにある高級な中くらいなエクレクティックスタイルのおしゃれな家の外観 (混合材サイディング) の写真
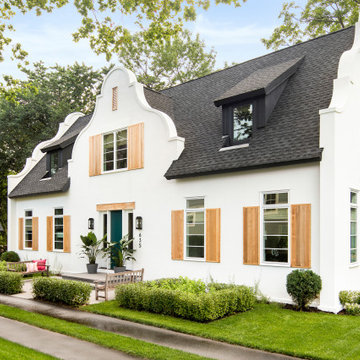
Interior Design: Lucy Interior Design | Builder: Detail Homes | Landscape Architecture: TOPO | Photography: Spacecrafting
ミネアポリスにあるエクレクティックスタイルのおしゃれな家の外観 (漆喰サイディング) の写真
ミネアポリスにあるエクレクティックスタイルのおしゃれな家の外観 (漆喰サイディング) の写真
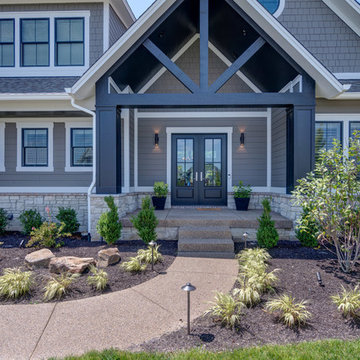
A grand exterior welcomes you into a warm, Indiana-inspired home.
インディアナポリスにある中くらいなエクレクティックスタイルのおしゃれな家の外観 (ビニールサイディング) の写真
インディアナポリスにある中くらいなエクレクティックスタイルのおしゃれな家の外観 (ビニールサイディング) の写真
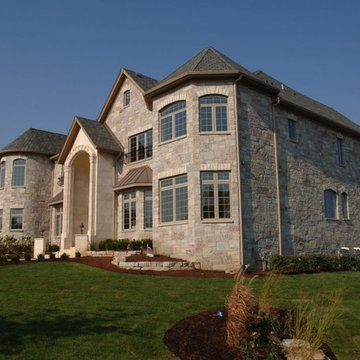
Ravenna natural thin stone veneer from the Quarry Mill gives this stunning private residence a grand and stately appearance.
他の地域にあるラグジュアリーな巨大なエクレクティックスタイルのおしゃれな家の外観 (石材サイディング、マルチカラーの外壁) の写真
他の地域にあるラグジュアリーな巨大なエクレクティックスタイルのおしゃれな家の外観 (石材サイディング、マルチカラーの外壁) の写真
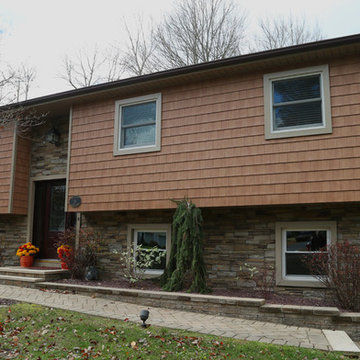
Stone Veneer and Vinyl Shingles. Fiberglass entry door stained.
ニューヨークにあるお手頃価格の中くらいなエクレクティックスタイルのおしゃれな家の外観 (混合材サイディング、マルチカラーの外壁) の写真
ニューヨークにあるお手頃価格の中くらいなエクレクティックスタイルのおしゃれな家の外観 (混合材サイディング、マルチカラーの外壁) の写真
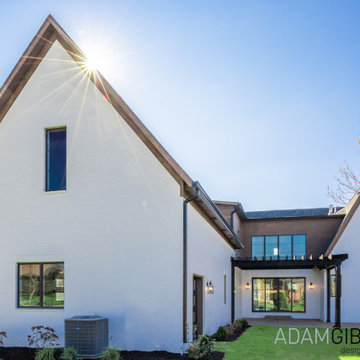
Inspired by a photo of a Tennessee home, the clients requested that it be used as inspiration but wanted something considerably larger.
インディアナポリスにある高級な巨大なエクレクティックスタイルのおしゃれな家の外観 (レンガサイディング、下見板張り) の写真
インディアナポリスにある高級な巨大なエクレクティックスタイルのおしゃれな家の外観 (レンガサイディング、下見板張り) の写真
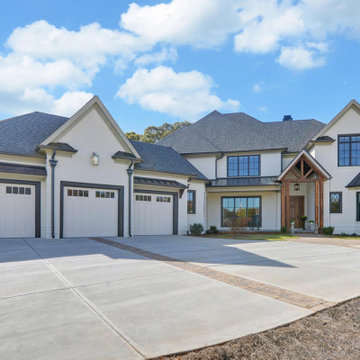
Gorgeous custom 2-story white-brick home with 3-car drive-through garage and curricular front driveway. The home features a rustic exposed beam front entrance. Inside, it is built with hardwood floors throughout along with wood paneled ceilings in the foyer and hallways. Other rooms feature exposed beam ceilings and the great room exhibits a wonderful vaulted wood ceiling with exposed beams and floor to ceiling natural lighting. The interior of the home has exposed brick walls in the living, kitchen and eating areas. The kitchen features a large island for both food prep and an eating area with bar stools. The abundant white kitchen cabinetry is accompanied by stainless steel appliances and ample countertop space. To reach the upstairs, there is a modern open staircase which is accented with windows on each landing. The master bedroom features a large wood inlaid trey ceiling and sliding barn doors to the master bath. The master bath includes large his and her vanities as well as a separate tub and step less walk-in shower. The upstairs incorporates a curved open-rail view of the expansive great room below. The home also has a weight room/gym area. The outdoor living spaces include an outdoor brick fireplace accompanied by complete outdoor stainless steel appliances kitchen for great entertaining. The backyard includes a spacious rustic covered pavilion and a separate brick finished fire pit. The landscape includes a fully sodded yard and flowering trees.
エクレクティックスタイルの家の外観の写真
1
