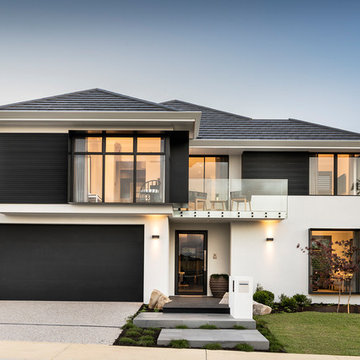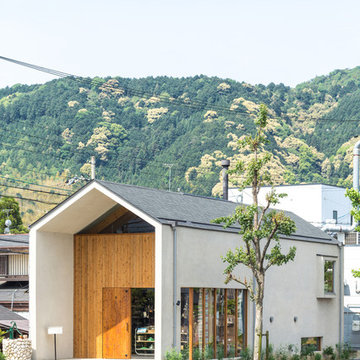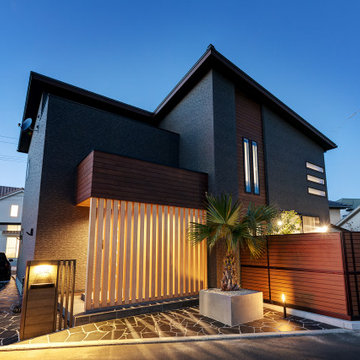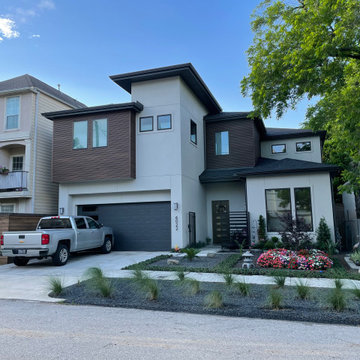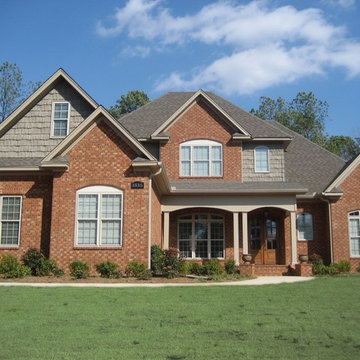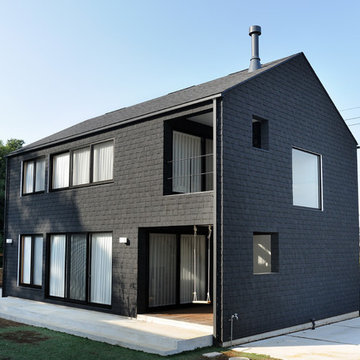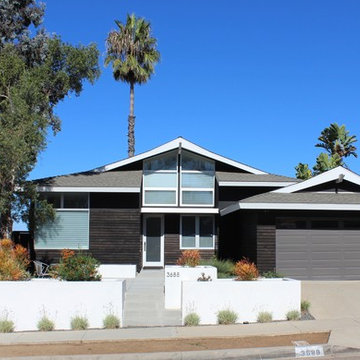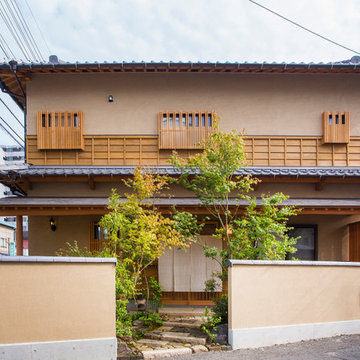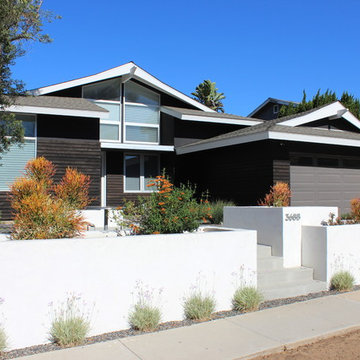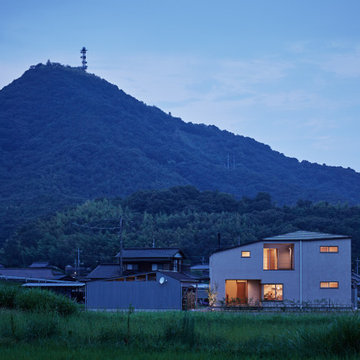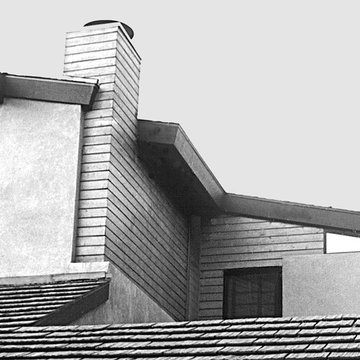アジアンスタイルの家の外観の写真
絞り込み:
資材コスト
並び替え:今日の人気順
写真 1〜20 枚目(全 31 枚)
1/4
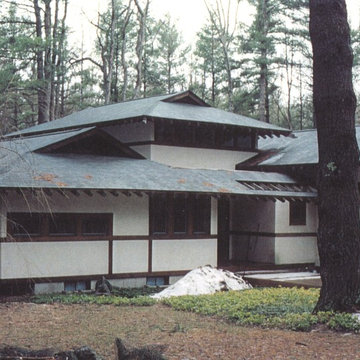
2400 sq.ft. home Japanese inspired.
他の地域にあるラグジュアリーなアジアンスタイルのおしゃれな家の外観 (漆喰サイディング) の写真
他の地域にあるラグジュアリーなアジアンスタイルのおしゃれな家の外観 (漆喰サイディング) の写真
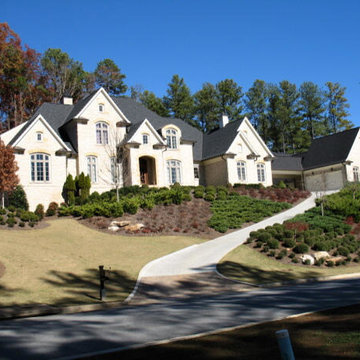
A delightful French Country Farmhouse incorporating Feng Shui design principles in the River Club golf community in Suwanee, Georgia built with rough sawn timbers and Texas White Limestone.
Photographed by the Architect Greg Mix
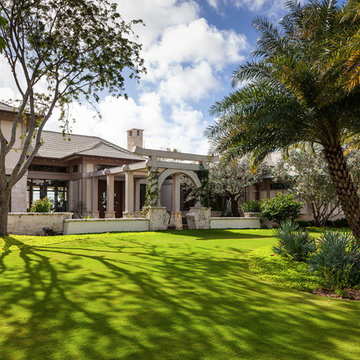
From our first meeting with the client, the process focused on a design that was inspired by the Asian Garden Theory.
The home is sited to overlook a tranquil saltwater lagoon to the south, which uses barrowed landscaping as a powerful element of design to draw you through the house. Visitors enter through a path of stones floating upon a reflecting pool that extends to the home’s foundations. The centralized entertaining area is flanked by family spaces to the east and private spaces to the west. Large spaces for social gathering are linked with intimate niches of reflection and retreat to create a home that is both spacious yet intimate. Transparent window walls provide expansive views of the garden spaces to create a sense of connectivity between the home and nature.
This Asian contemporary home also contains the latest in green technology and design. Photovoltaic panels, LED lighting, VRF Air Conditioning, and a high-performance building envelope reduce the energy consumption. Strategically located loggias and garden elements provide additional protection from the direct heat of the South Florida sun, bringing natural diffused light to the interior and helping to reduce reliance on electric lighting and air conditioning. Low VOC substances and responsibly, locally, and sustainably sourced materials were also selected for both interior and exterior finishes.
One of the challenging aspects of this home’s design was to make it appear as if it were floating on one continuous body of water. The reflecting pools and ponds located at the perimeter of the house were designed to be integrated into the foundation of the house. The result is a sanctuary from the hectic lifestyle of South Florida into a reflective and tranquil retreat within.
Photography by Sargent Architectual Photography
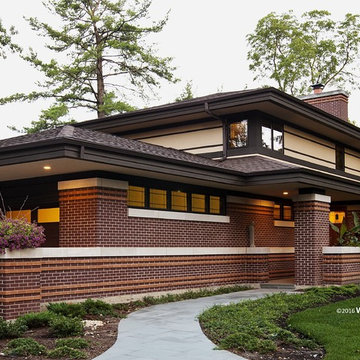
West Studio Architects & Construction Services, Stephen Jaskowiak, ALA Principal Architect, Photos by Lane Cameron
シカゴにある中くらいなアジアンスタイルのおしゃれな家の外観 (レンガサイディング) の写真
シカゴにある中くらいなアジアンスタイルのおしゃれな家の外観 (レンガサイディング) の写真
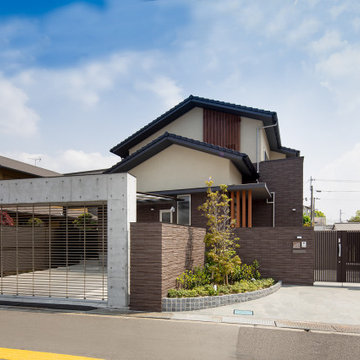
和歌山市の中心部の閑静な住宅地に建つ家です。以前私が設計した和風の家のデザインが気に入っておられましたので外観は和風の雰囲気でデザインを考えています。プランと連動して屋根の形状を何パターンも検討して最終のデザインに落ち着きました。内部は無垢の木の素材感を生かしたシンプルなデザインとしています。将来的に二世帯住宅としても使用できるように2階のプランを作っています。
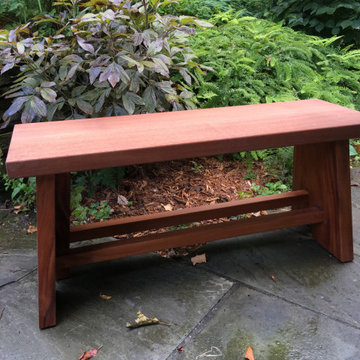
Double trestle to connect offset legs.
Bench weight 80 lbs
ニューヨークにある高級な中くらいなアジアンスタイルのおしゃれな家の外観 (漆喰サイディング) の写真
ニューヨークにある高級な中くらいなアジアンスタイルのおしゃれな家の外観 (漆喰サイディング) の写真
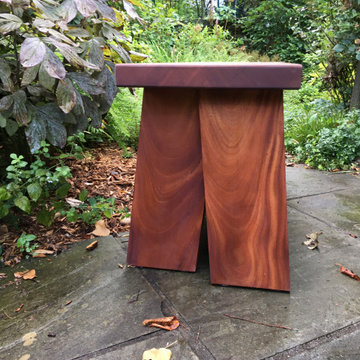
The walking bench
Solid mahoghany bench with teak oil finish.
Side view of offset legs
ニューヨークにある高級な中くらいなアジアンスタイルのおしゃれな家の外観 (漆喰サイディング) の写真
ニューヨークにある高級な中くらいなアジアンスタイルのおしゃれな家の外観 (漆喰サイディング) の写真
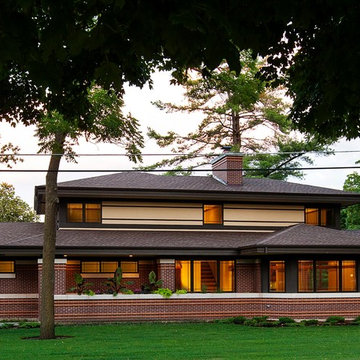
West Studio Architects & Construction Services, Stephen Jaskowiak, ALA Principal Architect, Photos by Lane Cameron
シカゴにある中くらいなアジアンスタイルのおしゃれな家の外観 (レンガサイディング) の写真
シカゴにある中くらいなアジアンスタイルのおしゃれな家の外観 (レンガサイディング) の写真
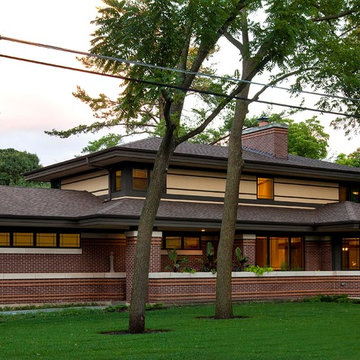
West Studio Architects & Construction Services, Stephen Jaskowiak, ALA Principal Architect, Photos by Lane Cameron
シカゴにある中くらいなアジアンスタイルのおしゃれな家の外観 (レンガサイディング) の写真
シカゴにある中くらいなアジアンスタイルのおしゃれな家の外観 (レンガサイディング) の写真
アジアンスタイルの家の外観の写真
1
