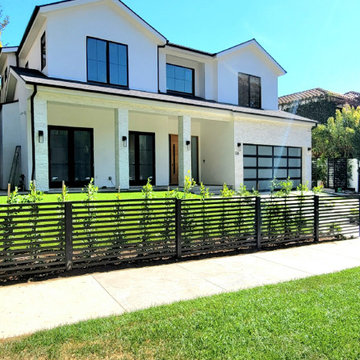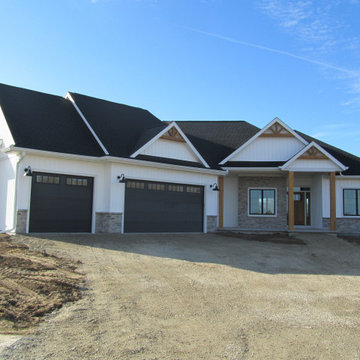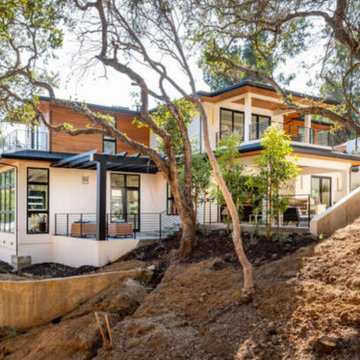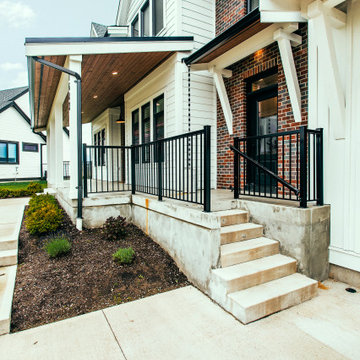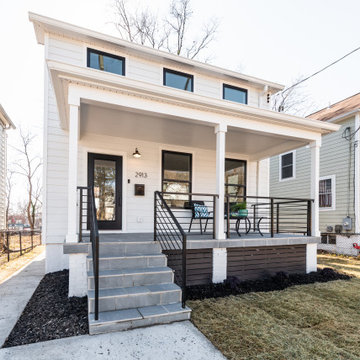モダンスタイルの家の外観の写真
絞り込み:
資材コスト
並び替え:今日の人気順
写真 1〜20 枚目(全 172 枚)
1/5
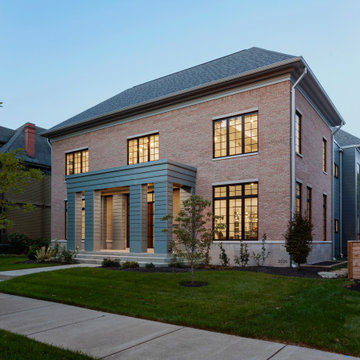
Formal Entry + Facade inspired by French Provincial Architecture - New Modern Villa - Old Northside Historic Neighborhood, Indianapolis - Architect: HAUS | Architecture For Modern Lifestyles - Builder: ZMC Custom Homes
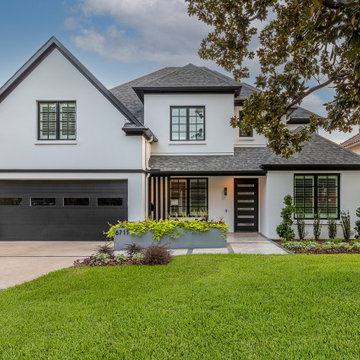
Silver Star General Contractors, LLC, with team member Yates Desygn, Dallas, Texas, 2022 Regional CotY Award Winner, Residential Exterior $100,001 to $200,000
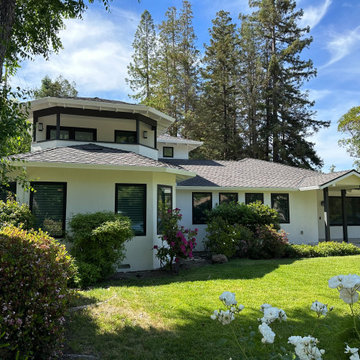
The project included adding a large kitchen and great room with a large La Cantina door to create an indoor/outdoor living space. Every surface was renewed, rooms were rearranged to increase their usefulness, and full house energy updates were done.

1097 Sq Feet, 3 bedroom, 2.5 bath ADU home with a private entrance and amazing rooftop deck.
オースティンにあるお手頃価格の小さなモダンスタイルのおしゃれな家の外観 (コンクリート繊維板サイディング、下見板張り) の写真
オースティンにあるお手頃価格の小さなモダンスタイルのおしゃれな家の外観 (コンクリート繊維板サイディング、下見板張り) の写真
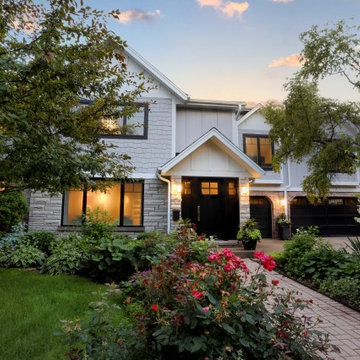
This home suffered from an outdated 1980s pink exterior for too many years. With changes to a few rooflines, the addition of fiber cement siding, and a new roof, this house has been brought into the current day, with a timeless style that will last for years.
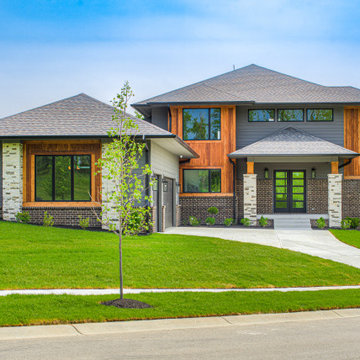
This custom floor plan features 5 bedrooms and 4.5 bathrooms, with the primary suite on the main level. This model home also includes a large front porch, outdoor living off of the great room, and an upper level loft.
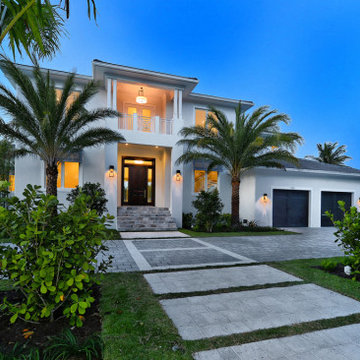
Brista Homes is a reputable development and construction company renowned for their expertise in creating exquisite custom-built homes and remodels in the picturesque Bradenton-Sarasota area. With a strong focus on craftsmanship, innovation, and attention to detail, Brista Homes has become synonymous with exceptional quality and stunning architectural design.
One of the defining features of Brista Homes is their commitment to spacious open designs that seamlessly blend indoor and outdoor living. Their homes are thoughtfully designed to capture the essence of the surrounding natural beauty, making use of large expanses of glass to maximize the breathtaking foliage and mesmerizing water views that Sarasota, Florida has to offer.
These carefully curated designs allow residents to embrace the captivating landscapes from the comfort of their own homes. The strategic placement of windows and glass doors not only fills the interiors with an abundance of natural light but also creates a harmonious connection with the outdoors, blurring the boundaries between inside and outside spaces.
Step into a Brista Home, and you'll instantly be greeted by an atmosphere that exudes a sense of openness, airiness, and relaxation. The spacious interiors are characterized by their breezy and bright ambiance, evoking a perpetual feeling of being on a blissful Florida vacation. The integration of expansive windows and glass elements not only provides stunning panoramic views but also invites refreshing breezes to permeate the living spaces, enhancing the overall sense of tranquility and comfort.
Every aspect of a Brista Home is meticulously designed to elevate the homeowner's experience. From the carefully chosen materials and finishes to the strategic layout and flow of each room, no detail is overlooked. The homes boast a seamless fusion of contemporary aesthetics and timeless elegance, creating a captivating and inviting atmosphere for residents and their guests.
Whether it's the seamless transition from indoor to outdoor living, the abundance of natural light, or the captivating views, Brista Homes has mastered the art of creating residences that embody the true essence of Florida living. With their spacious open designs, breezy interiors, and the allure of beautiful foliage and water views, Brista Homes offers a lifestyle that is both luxurious and harmoniously connected to its surroundings.
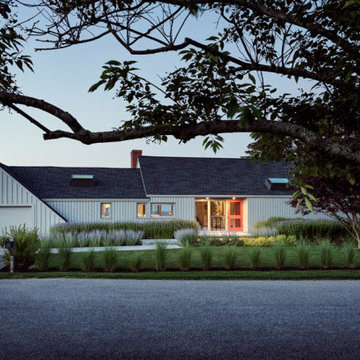
Vertical wood siding and the patio set off the backyard of this renovated coastal Maine home.
ポートランド(メイン)にあるモダンスタイルのおしゃれな家の外観 (縦張り) の写真
ポートランド(メイン)にあるモダンスタイルのおしゃれな家の外観 (縦張り) の写真
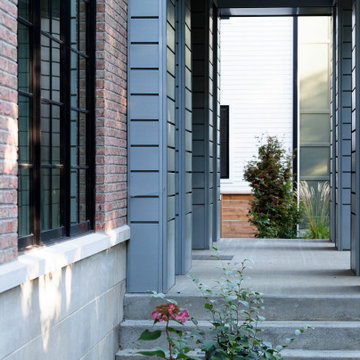
Formal Entry + Facade inspired by French Provincial Architecture with modern zinc-clad porch - New Modern Villa - Old Northside Historic Neighborhood, Indianapolis - Architect: HAUS | Architecture For Modern Lifestyles - Builder: ZMC Custom Homes
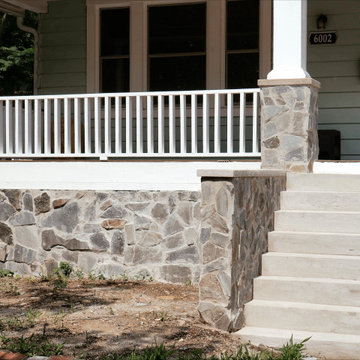
New remodeling for the front of the house, stone on walls, new stairs made of cement, new deck made of composite wood - Trex, New railing, entrance of the house, new front of the house
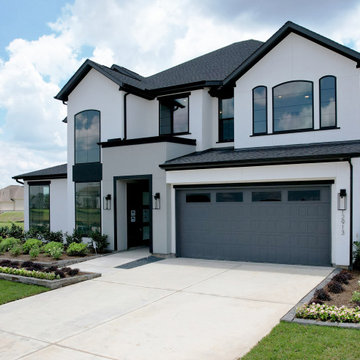
• One-of-a-kind floorplan that is customizable to your best interests
• Private canal access within the tranquil gated community
• Design features custom home details and features
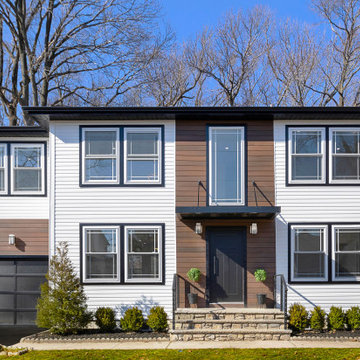
4000SF New Residential reconstruction
ニューアークにあるラグジュアリーなモダンスタイルのおしゃれな家の外観 (混合材サイディング、マルチカラーの外壁、下見板張り) の写真
ニューアークにあるラグジュアリーなモダンスタイルのおしゃれな家の外観 (混合材サイディング、マルチカラーの外壁、下見板張り) の写真
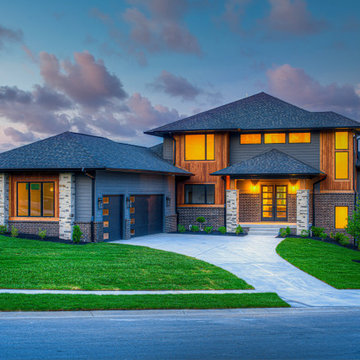
This custom floor plan features 5 bedrooms and 4.5 bathrooms, with the primary suite on the main level. This model home also includes a large front porch, outdoor living off of the great room, and an upper level loft.
モダンスタイルの家の外観の写真
1


