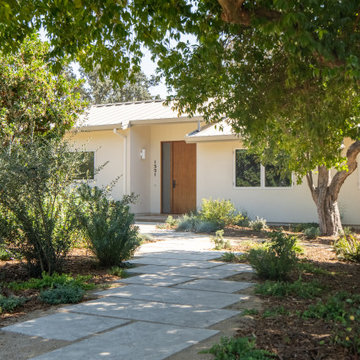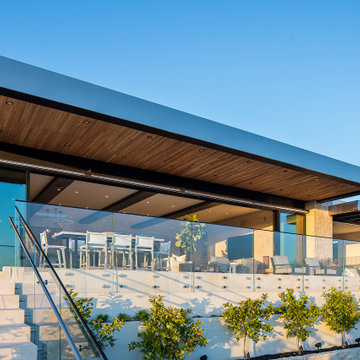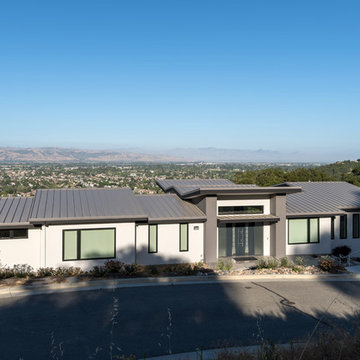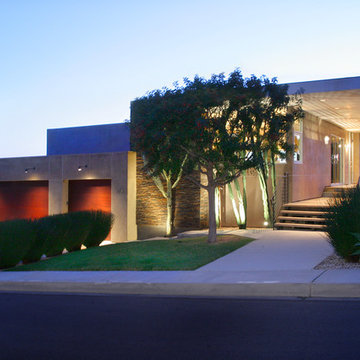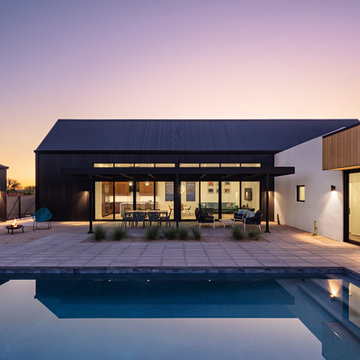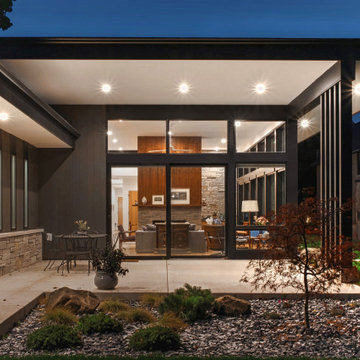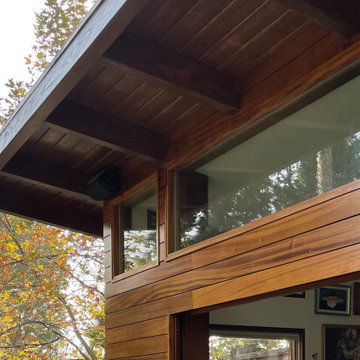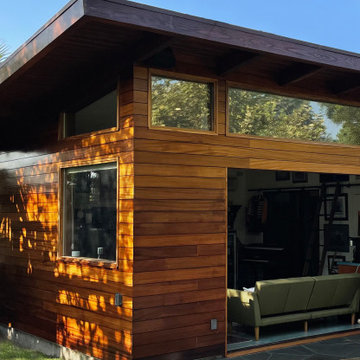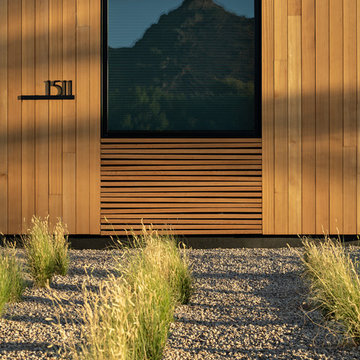モダンスタイルの平屋の写真
絞り込み:
資材コスト
並び替え:今日の人気順
写真 1221〜1240 枚目(全 11,115 枚)

A modern, angular ranch with a beautiful country view...what a pairing!
This recently completed home originally designed by our own Don Stockell combines cozy square footage with clean modern finishes and smart storage.
Its position upon a hilltop overlooking a valley with horses takes advantage of breathtaking views and every sunset.??
This home plan is perfect for small families, retirees, and empty nesters who are ready for clean, minimal and maintenance free.
Big or small, we can build the energy-efficient dream home you've always wanted.
Find more here:
"Custom Home Design Gallery | Stockell Custom Homes" https://stockellhomes.com/custom-home-design-gallery/
?@jliautaudphoto
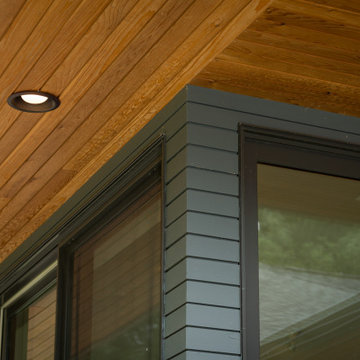
1x4 CUSTOM SIZE (Custom Milled Shadow Gap 1/4 inch Reveal) CEDAR-IRC SIDING, D&BTR (BL Grade Equivalent NEAR CLEAR), KD, Stained S1S, Smooth Use. Cabot's 3000 Transparent Oil Based Stain
The soffit’s generous width enabled the homeowners to illuminate the garage entry with Halo low voltage down-lighting trimmed in an aluminum finish to match the garage doors.
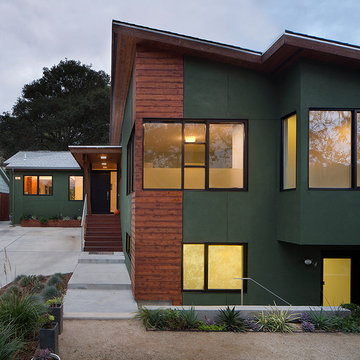
The front elevation after the remodel, close to the same location as the 'before' image. We added a master suite to the front of the home, with large windows to capture the hilly vista beyond. The stained cedar siding at the corner pays homage to humble cabin this home once was.
Photographer: Eric Rorer
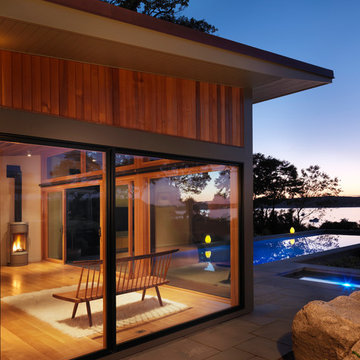
Modern pool and cabana where the granite ledge of Gloucester Harbor meet the manicured grounds of this private residence. The modest-sized building is an overachiever, with its soaring roof and glass walls striking a modern counterpoint to the property’s century-old shingle style home.
Photo by: Nat Rea Photography
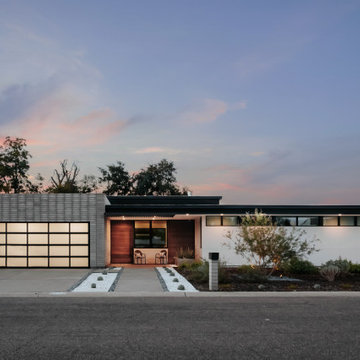
Front View of the Gabriel Home, a modern ranch.
Photo Credit - Matthew Wagner
フェニックスにある高級な中くらいなモダンスタイルのおしゃれな家の外観 (メタルサイディング) の写真
フェニックスにある高級な中くらいなモダンスタイルのおしゃれな家の外観 (メタルサイディング) の写真
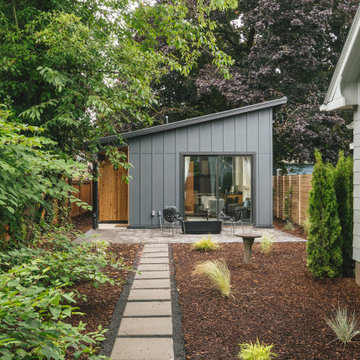
A 496 square foot ADU, or accessory dwelling unit with bright open spaces, a modern feel, full kitchen, one bedroom and one bathroom.
ポートランドにある高級な小さなモダンスタイルのおしゃれな家の外観の写真
ポートランドにある高級な小さなモダンスタイルのおしゃれな家の外観の写真
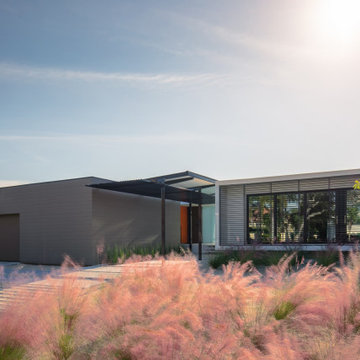
Street view elevation and entry sequence
タンパにある中くらいなモダンスタイルのおしゃれな家の外観 (混合材サイディング、混合材屋根) の写真
タンパにある中くらいなモダンスタイルのおしゃれな家の外観 (混合材サイディング、混合材屋根) の写真
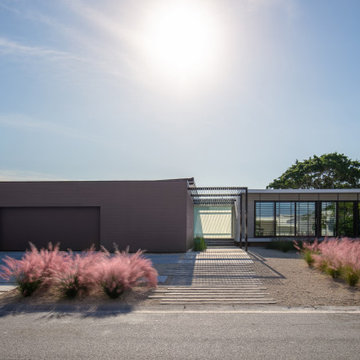
Street view elevation and entry sequence
タンパにある中くらいなモダンスタイルのおしゃれな家の外観 (混合材サイディング、混合材屋根) の写真
タンパにある中くらいなモダンスタイルのおしゃれな家の外観 (混合材サイディング、混合材屋根) の写真
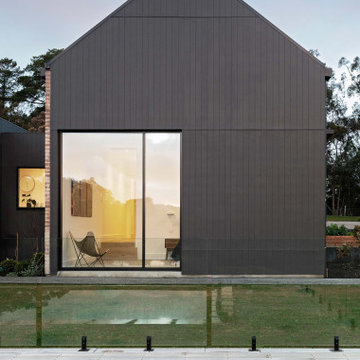
Nestled in the Adelaide Hills, 'The Modern Barn' is a reflection of it's site. Earthy, honest, and moody materials make this family home a lovely statement piece. With two wings and a central living space, this building brief was executed with maximizing views and creating multiple escapes for family members. Overlooking a west facing escarpment, the deck and pool overlook a stunning hills landscape and completes this building. reminiscent of a barn, but with all the luxuries.
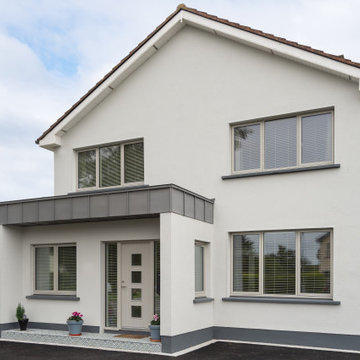
Casement windows & timber entrance door with a silky grey(RAL 7044) exterior finish on a semi-detached home.
ダブリンにある中くらいなモダンスタイルのおしゃれな家の外観 (デュープレックス) の写真
ダブリンにある中くらいなモダンスタイルのおしゃれな家の外観 (デュープレックス) の写真
モダンスタイルの平屋の写真
62
