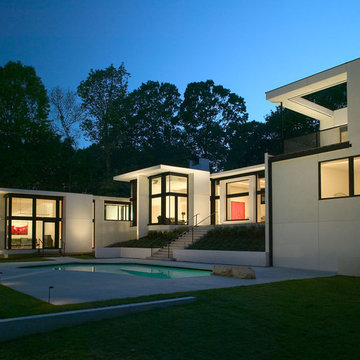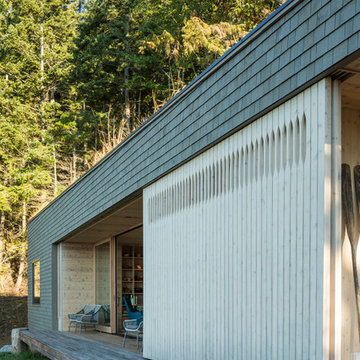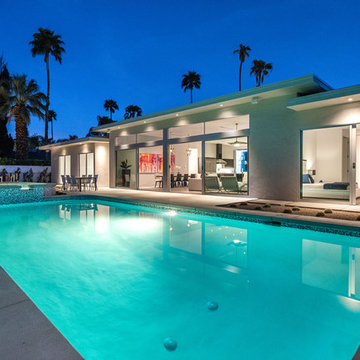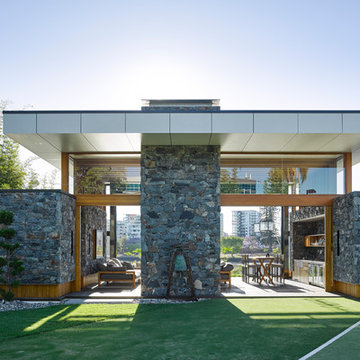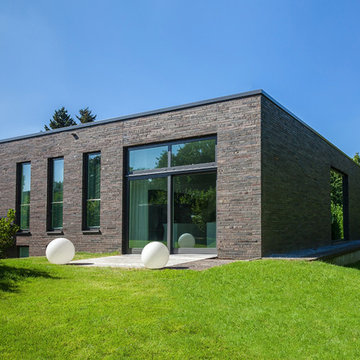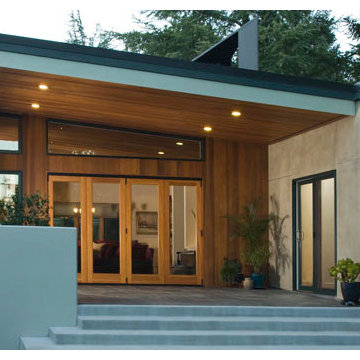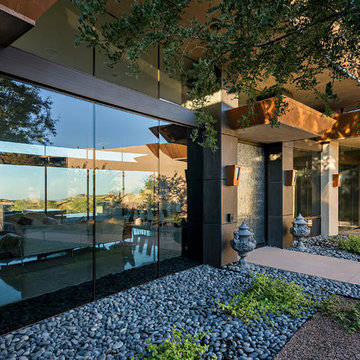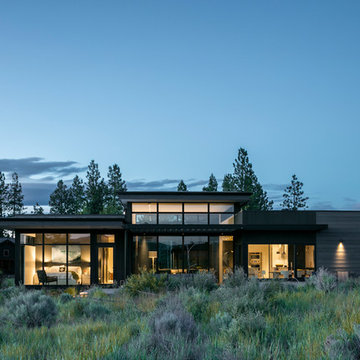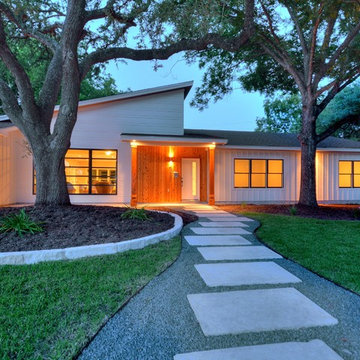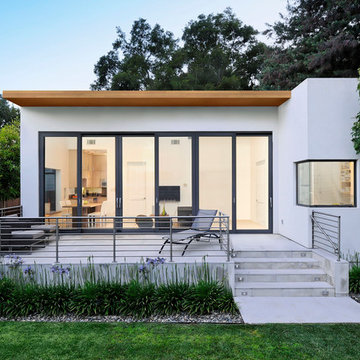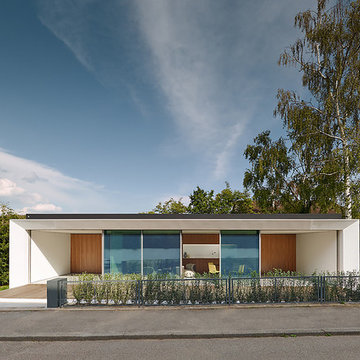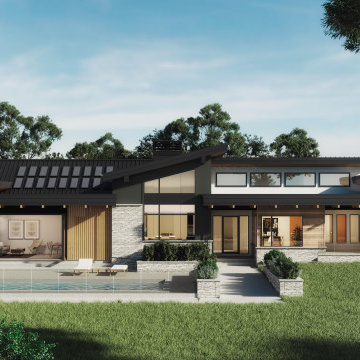ターコイズブルーのモダンスタイルの平屋の写真
絞り込み:
資材コスト
並び替え:今日の人気順
写真 1〜20 枚目(全 132 枚)
1/4
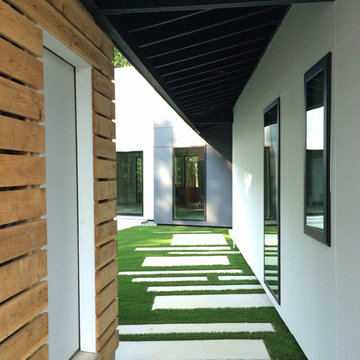
Designed around a courtyard, this modern home both extends the interior views outwards and creates a sense of privacy. We carefully calibrated the proportions of all the volumes forming the building, as well as the size of the courtyard, to emphasize these qualities. The highly polished concrete floor is continuous throughout the entire house. Wood slats, metal siding, and exposed masonry round off the material palette.

Project Overview:
This modern ADU build was designed by Wittman Estes Architecture + Landscape and pre-fab tech builder NODE. Our Gendai siding with an Amber oil finish clads the exterior. Featured in Dwell, Designmilk and other online architectural publications, this tiny project packs a punch with affordable design and a focus on sustainability.
This modern ADU build was designed by Wittman Estes Architecture + Landscape and pre-fab tech builder NODE. Our shou sugi ban Gendai siding with a clear alkyd finish clads the exterior. Featured in Dwell, Designmilk and other online architectural publications, this tiny project packs a punch with affordable design and a focus on sustainability.
“A Seattle homeowner hired Wittman Estes to design an affordable, eco-friendly unit to live in her backyard as a way to generate rental income. The modern structure is outfitted with a solar roof that provides all of the energy needed to power the unit and the main house. To make it happen, the firm partnered with NODE, known for their design-focused, carbon negative, non-toxic homes, resulting in Seattle’s first DADU (Detached Accessory Dwelling Unit) with the International Living Future Institute’s (IFLI) zero energy certification.”
Product: Gendai 1×6 select grade shiplap
Prefinish: Amber
Application: Residential – Exterior
SF: 350SF
Designer: Wittman Estes, NODE
Builder: NODE, Don Bunnell
Date: November 2018
Location: Seattle, WA
Photos courtesy of: Andrew Pogue

Breezeway between house and garage includes covered hot tub area screened from primary entrance on opposite side - Architect: HAUS | Architecture For Modern Lifestyles - Builder: WERK | Building Modern - Photo: HAUS
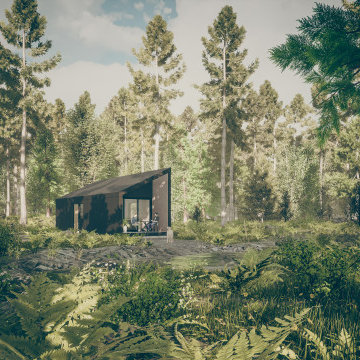
In a forest of spruce and birch trees this contemporary holiday home immerses its occupants in the landscape. The dwelling accommodates a lounge, mini kitchen, bathroom, sleeping area and an outdoor sun deck behaves as an open-air living room. The size of the large windows fill the compact interior with natural light.
ターコイズブルーのモダンスタイルの平屋の写真
1
