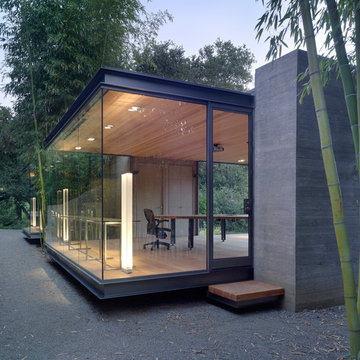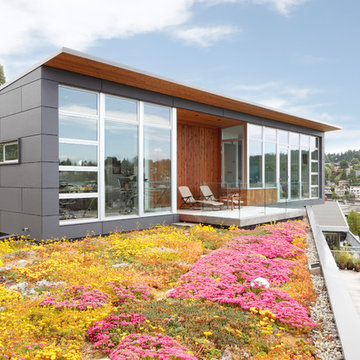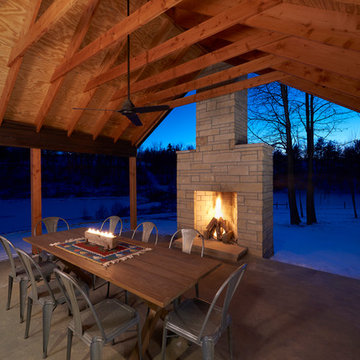小さなモダンスタイルの平屋の写真
絞り込み:
資材コスト
並び替え:今日の人気順
写真 1〜20 枚目(全 1,424 枚)
1/4

One level bungalow.
Photo Credit- Natalie Wyman
他の地域にある低価格の小さなモダンスタイルのおしゃれな家の外観 (混合材サイディング) の写真
他の地域にある低価格の小さなモダンスタイルのおしゃれな家の外観 (混合材サイディング) の写真

Vertical Artisan ship lap siding is complemented by and assortment or exposed architectural concrete accent
他の地域にある高級な小さなモダンスタイルのおしゃれな家の外観 (混合材サイディング) の写真
他の地域にある高級な小さなモダンスタイルのおしゃれな家の外観 (混合材サイディング) の写真

This proposed twin house project is cool, stylish, clean and sleek. It sits comfortably on a 100 x 50 feet lot in the bustling young couples/ new family Naalya suburb.
This lovely residence design allowed us to use limited geometric shapes to present the look of a charming and sophisticated blend of minimalism and functionality. The open space premises is repeated all though the house allowing us to provide great extras like a floating staircase.
https://youtu.be/897LKuzpK3A

Beirut 2012
Die großen, bislang ungenutzten Flachdächer mitten in den Städten zu erschließen, ist der
Grundgedanke, auf dem die Idee des
Loftcube basiert. Der Berliner Designer Werner Aisslinger will mit leichten, mobilen
Wohneinheiten diesen neuen, sonnigen
Lebensraum im großen Stil eröffnen und
vermarkten. Nach zweijährigen Vorarbeiten
präsentierten die Planer im Jahr 2003 den
Prototypen ihrer modularen Wohneinheiten
auf dem Flachdach des Universal Music
Gebäudes in Berlin.
Der Loftcube besteht aus einem Tragwerk mit aufgesteckten Fassadenelementen und einem variablen inneren Ausbausystem. Schneller als ein ein Fertighaus ist er innerhalb von 2-3 Tagen inklusive Innenausbau komplett aufgestellt. Zudem lässt sich der Loftcube in der gleichen Zeit auch wieder abbauen und an einen anderen Ort transportieren. Der Loftcube bietet bei Innenabmessungen von 6,25 x 6,25 m etwa 39 m2 Wohnfläche. Die nächst größere Einheit bietet bei rechteckigem Grundriss eine Raumgröße von 55 m2. Ausgehend von diesen Grundmodulen können - durch Brücken miteinander verbundener Einzelelemente - ganze Wohnlandschaften errichtet werden. Je nach Anforderung kann so die Wohnfläche im Laufe der Zeit den Bedürfnissen der Nutzer immer wieder angepasst werden. Die gewünschte Mobilität gewährleistet die auf
Containermaße begrenzte Größe aller
Bauteile. design: studio aisslinger Foto: Aisslinger

Photography by Lucas Henning.
シアトルにあるラグジュアリーな小さなモダンスタイルのおしゃれな家の外観 (石材サイディング) の写真
シアトルにあるラグジュアリーな小さなモダンスタイルのおしゃれな家の外観 (石材サイディング) の写真
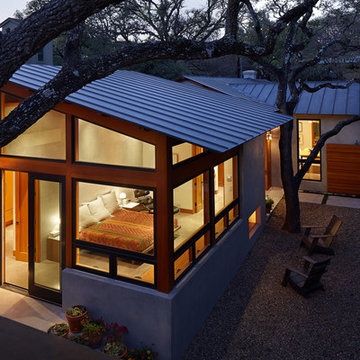
Dror Baldinger Photography
オースティンにある小さなモダンスタイルのおしゃれな家の外観 (漆喰サイディング) の写真
オースティンにある小さなモダンスタイルのおしゃれな家の外観 (漆喰サイディング) の写真
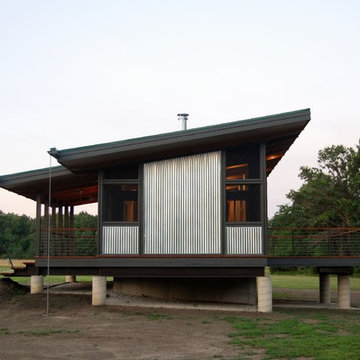
West elevation of house showing front porch, screened porch and open deck
photo by Matt Berislavich
カンザスシティにある小さなモダンスタイルのおしゃれな家の外観 (漆喰サイディング) の写真
カンザスシティにある小さなモダンスタイルのおしゃれな家の外観 (漆喰サイディング) の写真
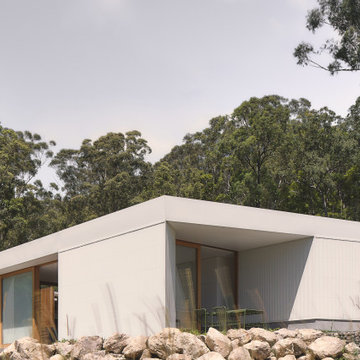
Yandina Sunrise is conceived as a small scale two-bedroom home for a Pilates practitioner in the woods of the Sunshine Coast hinterland.
Photography by James Hung

This house is a simple elegant structure - more permanent camping than significant imposition. The external deck with inverted hip roof extends the interior living spaces.
Photo; Guy Allenby

Form and function meld in this smaller footprint ranch home perfect for empty nesters or young families.
インディアナポリスにあるお手頃価格の小さなモダンスタイルのおしゃれな家の外観 (混合材サイディング、混合材屋根、縦張り) の写真
インディアナポリスにあるお手頃価格の小さなモダンスタイルのおしゃれな家の外観 (混合材サイディング、混合材屋根、縦張り) の写真

This Multi-purpose shed was designed to accompany an existing modern waterfront property on the north shore of Montauk, NY. The program called for the shed to be used for bike storage and access, and, a yoga studio. The shed has a highly ventilated basement which houses the pool equipment for an existing side yard dunking pool. Other features included: surfboard storage, an outdoor shower and decorative walkways, fencing and gates.
小さなモダンスタイルの平屋の写真
1


