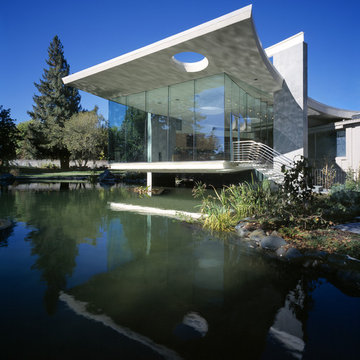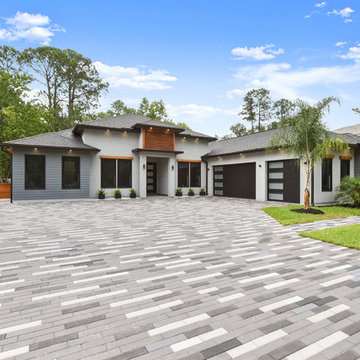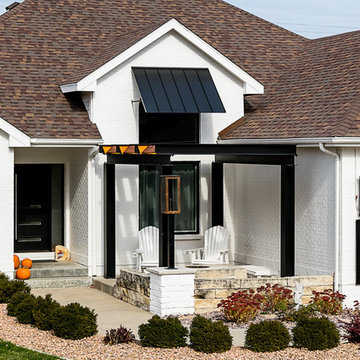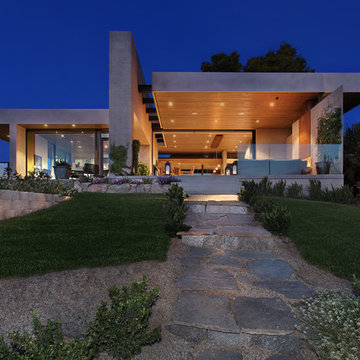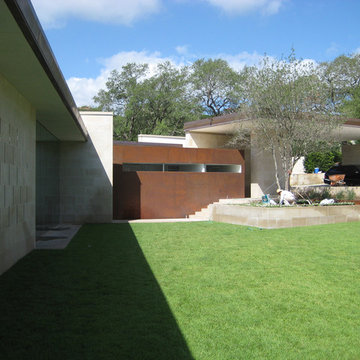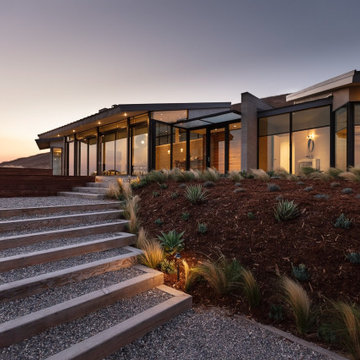ラグジュアリーなモダンスタイルの平屋の写真
絞り込み:
資材コスト
並び替え:今日の人気順
写真 1〜20 枚目(全 1,011 枚)
1/4

A private tennis court flanks the north side of White Box No. 2, with a stunning view of Camelback Mountain beyond.
Project Details // White Box No. 2
Architecture: Drewett Works
Builder: Argue Custom Homes
Interior Design: Ownby Design
Landscape Design (hardscape): Greey | Pickett
Landscape Design: Refined Gardens
Photographer: Jeff Zaruba
See more of this project here: https://www.drewettworks.com/white-box-no-2/

Ranch style house brick painted with a remodeled soffit and front porch. stained wood.
-Blackstone Painters
ナッシュビルにあるラグジュアリーなモダンスタイルのおしゃれな家の外観 (レンガサイディング) の写真
ナッシュビルにあるラグジュアリーなモダンスタイルのおしゃれな家の外観 (レンガサイディング) の写真

Taking in the panoramic views of this Modern Mediterranean Resort while dipping into its luxurious pool feels like a getaway tucked into the hills of Westlake Village. Although, this home wasn’t always so inviting. It originally had the view to impress guests but no space to entertain them.
One day, the owners ran into a sign that it was time to remodel their home. Quite literally, they were walking around their neighborhood and saw a JRP Design & Remodel sign in someone’s front yard.
They became our clients, and our architects drew up a new floorplan for their home. It included a massive addition to the front and a total reconfiguration to the backyard. These changes would allow us to create an entry, expand the small living room, and design an outdoor living space in the backyard. There was only one thing standing in the way of all of this – a mountain formed out of solid rock. Our team spent extensive time chipping away at it to reconstruct the home’s layout. Like always, the hard work was all worth it in the end for our clients to have their dream home!
Luscious landscaping now surrounds the new addition to the front of the home. Its roof is topped with red clay Spanish tiles, giving it a Mediterranean feel. Walking through the iron door, you’re welcomed by a new entry where you can see all the way through the home to the backyard resort and all its glory, thanks to the living room’s LaCantina bi-fold door.
A transparent fence lining the back of the property allows you to enjoy the hillside view without any obstruction. Within the backyard, a 38-foot long, deep blue modernized pool gravitates you to relaxation. The Baja shelf inside it is a tempting spot to lounge in the water and keep cool, while the chairs nearby provide another option for leaning back and soaking up the sun.
On a hot day or chilly night, guests can gather under the sheltered outdoor living space equipped with ceiling fans and heaters. This space includes a kitchen with Stoneland marble countertops and a 42-inch Hestan barbeque. Next to it, a long dining table awaits a feast. Additional seating is available by the TV and fireplace.
From the various entertainment spots to the open layout and breathtaking views, it’s no wonder why the owners love to call their home a “Modern Mediterranean Resort.”
Photographer: Andrew Orozco
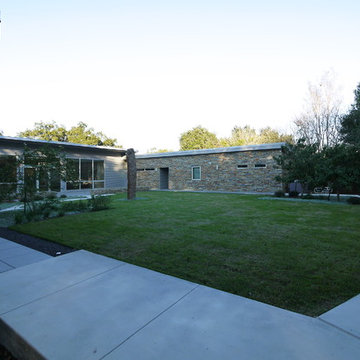
View into rear court.
A modern interpetation of a md-century ranch.
Photo: David H. Lidsky Architect
ヒューストンにあるラグジュアリーなモダンスタイルのおしゃれな家の外観 (混合材サイディング) の写真
ヒューストンにあるラグジュアリーなモダンスタイルのおしゃれな家の外観 (混合材サイディング) の写真

Photography by Lucas Henning.
シアトルにあるラグジュアリーな小さなモダンスタイルのおしゃれな家の外観 (石材サイディング) の写真
シアトルにあるラグジュアリーな小さなモダンスタイルのおしゃれな家の外観 (石材サイディング) の写真
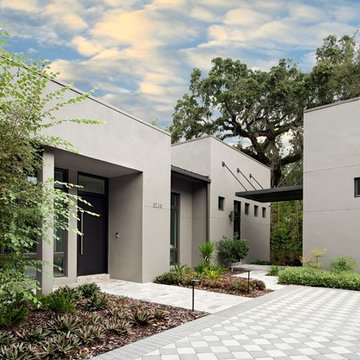
The front entrance to this custom modern home.
Stephen Allen Photography
オーランドにあるラグジュアリーなモダンスタイルのおしゃれな家の外観 (コンクリートサイディング) の写真
オーランドにあるラグジュアリーなモダンスタイルのおしゃれな家の外観 (コンクリートサイディング) の写真
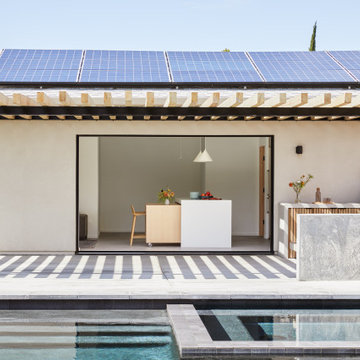
This Australian-inspired new construction was a successful collaboration between homeowner, architect, designer and builder. The home features a Henrybuilt kitchen, butler's pantry, private home office, guest suite, master suite, entry foyer with concealed entrances to the powder bathroom and coat closet, hidden play loft, and full front and back landscaping with swimming pool and pool house/ADU.
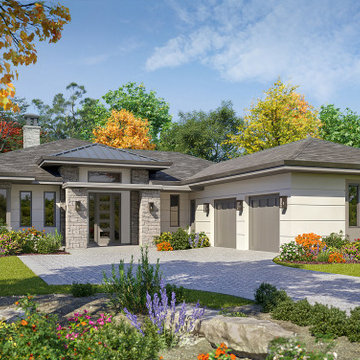
The nearly 3100 sq. ft. (heated) Modern Mountain Stonebridge model is the second home we designed for the luxury community Walnut Cove at the Cliffs, near Asheville, NC. We love the area and are so pleased to have been selected to design homes in the upscale development.

Dusk view of south facing side and patio
サンフランシスコにあるラグジュアリーなモダンスタイルのおしゃれな家の外観 (漆喰サイディング) の写真
サンフランシスコにあるラグジュアリーなモダンスタイルのおしゃれな家の外観 (漆喰サイディング) の写真

This Multi-purpose shed was designed to accompany an existing modern waterfront property on the north shore of Montauk, NY. The program called for the shed to be used for bike storage and access, and, a yoga studio. The shed has a highly ventilated basement which houses the pool equipment for an existing side yard dunking pool. Other features included: surfboard storage, an outdoor shower and decorative walkways, fencing and gates.

sprawling ranch estate home w/ stone and stucco exterior
他の地域にあるラグジュアリーな巨大なモダンスタイルのおしゃれな家の外観 (漆喰サイディング、マルチカラーの外壁) の写真
他の地域にあるラグジュアリーな巨大なモダンスタイルのおしゃれな家の外観 (漆喰サイディング、マルチカラーの外壁) の写真

This charming ranch on the north fork of Long Island received a long overdo update. All the windows were replaced with more modern looking black framed Andersen casement windows. The front entry door and garage door compliment each other with the a column of horizontal windows. The Maibec siding really makes this house stand out while complimenting the natural surrounding. Finished with black gutters and leaders that compliment that offer function without taking away from the clean look of the new makeover. The front entry was given a streamlined entry with Timbertech decking and Viewrail railing. The rear deck, also Timbertech and Viewrail, include black lattice that finishes the rear deck with out detracting from the clean lines of this deck that spans the back of the house. The Viewrail provides the safety barrier needed without interfering with the amazing view of the water.
ラグジュアリーなモダンスタイルの平屋の写真
1
