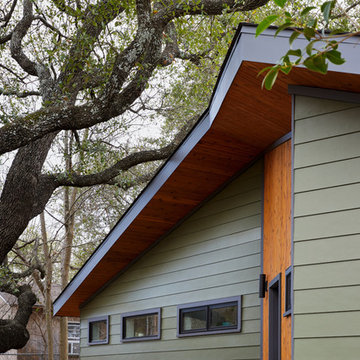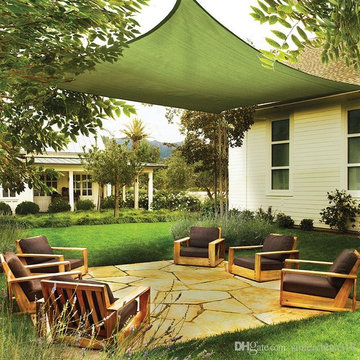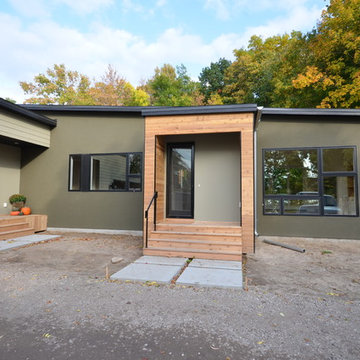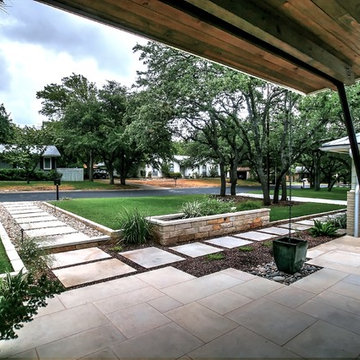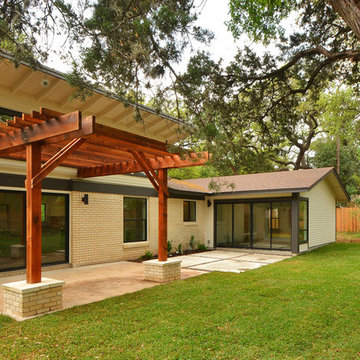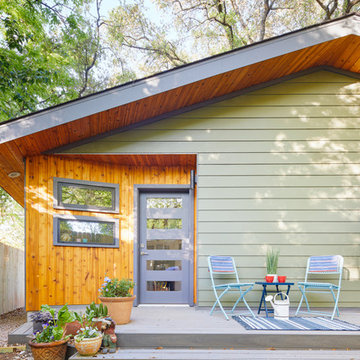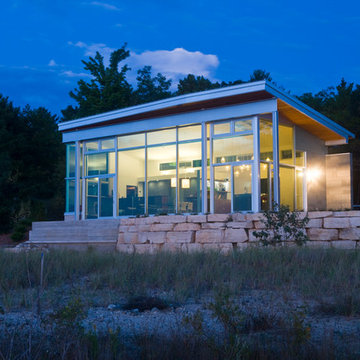モダンスタイルの平屋 (緑の外壁) の写真
絞り込み:
資材コスト
並び替え:今日の人気順
写真 1〜20 枚目(全 103 枚)
1/4

exterior landscape view of casita accessory dwelling unit (adu)
フェニックスにあるお手頃価格の中くらいなモダンスタイルのおしゃれな家の外観 (レンガサイディング、緑の外壁) の写真
フェニックスにあるお手頃価格の中くらいなモダンスタイルのおしゃれな家の外観 (レンガサイディング、緑の外壁) の写真
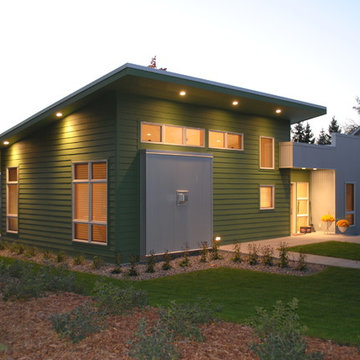
Architectural Design by Elliot Architects
ミネアポリスにある高級な中くらいなモダンスタイルのおしゃれな家の外観 (メタルサイディング、緑の外壁) の写真
ミネアポリスにある高級な中くらいなモダンスタイルのおしゃれな家の外観 (メタルサイディング、緑の外壁) の写真
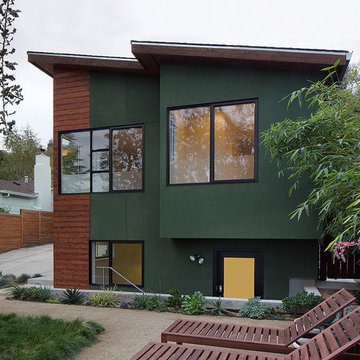
'After" photo from the same position as the 'before' image. Another view of the front of the remodeled home.
Photographer: Eric Rorer
サンフランシスコにある中くらいなモダンスタイルのおしゃれな家の外観 (漆喰サイディング、緑の外壁) の写真
サンフランシスコにある中くらいなモダンスタイルのおしゃれな家の外観 (漆喰サイディング、緑の外壁) の写真
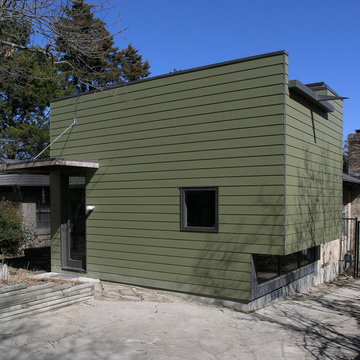
View of the Dining Room addition with the existing house visible beyond. The addition is taller and crisper than the original house, a complete change of character.
Photos by Marc McCollom A I A
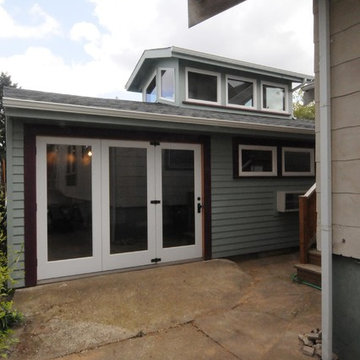
The former garage door was removed and a 3-panel folding set of doors were constructed installed by Hammer and Hand Construction. The loft was an addition to the structure.
Photos by Hammer and Hand
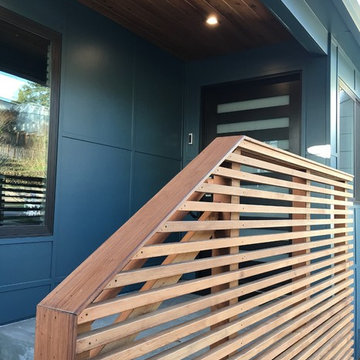
The front facade was modernized with new siding, windows, and entry door all complimented by a custom red Cedar railing and soffit.
© Photos SFREDD
サンフランシスコにあるお手頃価格のモダンスタイルのおしゃれな家の外観 (混合材サイディング、緑の外壁) の写真
サンフランシスコにあるお手頃価格のモダンスタイルのおしゃれな家の外観 (混合材サイディング、緑の外壁) の写真
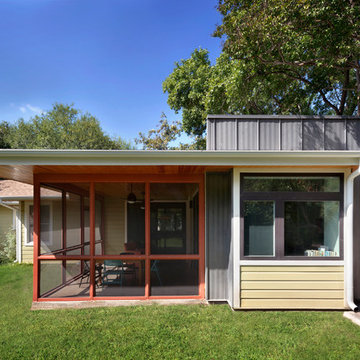
View of the master suite and screened porch addition.
Photo: Brian Mihealsick
オースティンにあるお手頃価格の小さなモダンスタイルのおしゃれな家の外観 (メタルサイディング、緑の外壁) の写真
オースティンにあるお手頃価格の小さなモダンスタイルのおしゃれな家の外観 (メタルサイディング、緑の外壁) の写真
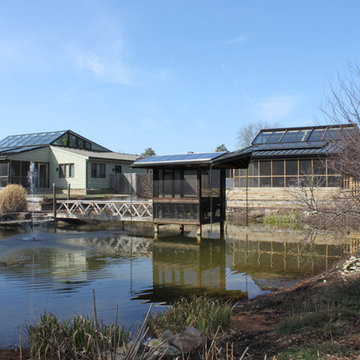
Beautiful view from the outside!
Garden Atriums is a green residential community in Poquoson, Virginia that combines the peaceful natural beauty of the land with the practicality of sustainable living. Garden Atrium homes are designed to be eco-friendly with zero cost utilities and to maximize the amount of green space and natural sunlight. All homeowners share a private park that includes a pond, gazebo, fruit orchard, fountain and space for a personal garden. The advanced architectural design of the house allows the maximum amount of available sunlight to be available in the house; a large skylight in the center of the house covers a complete atrium garden. Green Features include passive solar heating and cooling, closed-loop geothermal system, exterior photovoltaic panel generates power for the house, superior insulation, individual irrigation systems that employ rainwater harvesting.
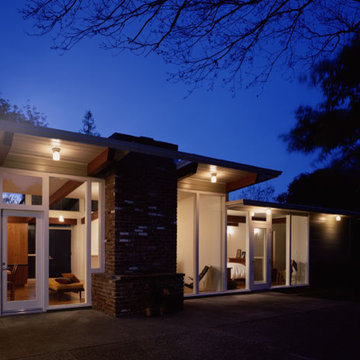
Distinctive Eichler home elements, such as the rear floor-to-ceiling glazing, in-floor radiant heating, and thin projecting roof eaves, were restored and modernized to maintain design integrity and improve performance.
Photography: Sharon Risedorph
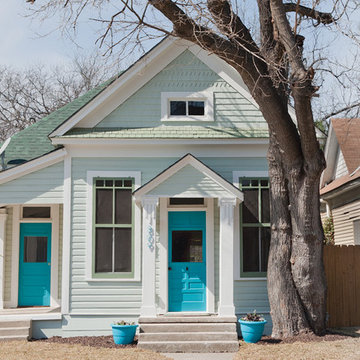
1905 Historic Victorian Folk whole house renovation.
オースティンにある高級な中くらいなモダンスタイルのおしゃれな家の外観 (緑の外壁) の写真
オースティンにある高級な中くらいなモダンスタイルのおしゃれな家の外観 (緑の外壁) の写真
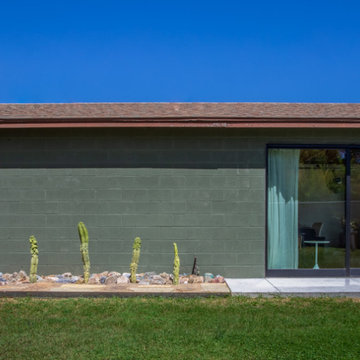
exterior landscape view of casita accessory dwelling unit (adu). the sliding door entry leads to the office/living room flex space and single door leads to the bedroom. private access.
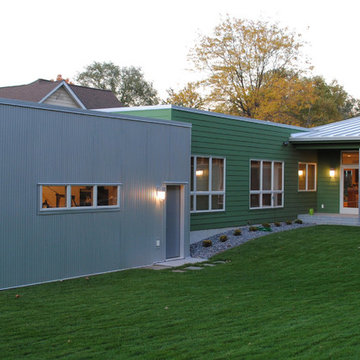
Architectural Design by Elliot Architects
ミネアポリスにある高級な中くらいなモダンスタイルのおしゃれな家の外観 (メタルサイディング、緑の外壁) の写真
ミネアポリスにある高級な中くらいなモダンスタイルのおしゃれな家の外観 (メタルサイディング、緑の外壁) の写真
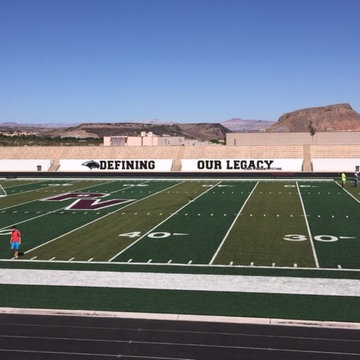
Synthetic Football Field installation.
ソルトレイクシティにある高級な巨大なモダンスタイルのおしゃれな平屋 (緑の外壁) の写真
ソルトレイクシティにある高級な巨大なモダンスタイルのおしゃれな平屋 (緑の外壁) の写真
モダンスタイルの平屋 (緑の外壁) の写真
1
