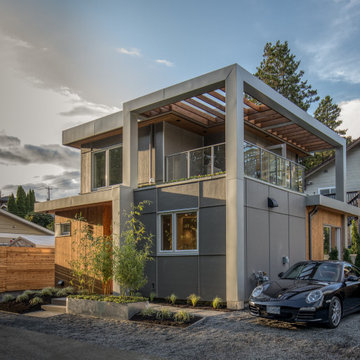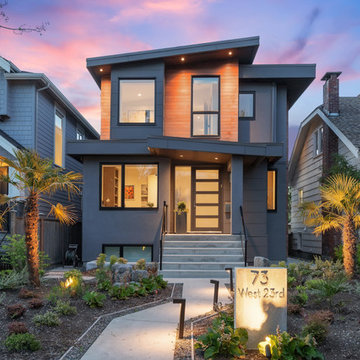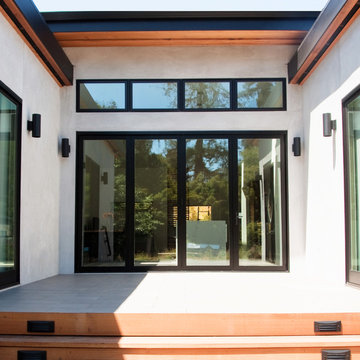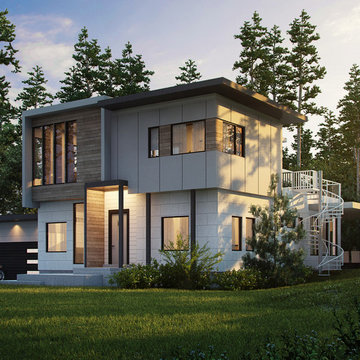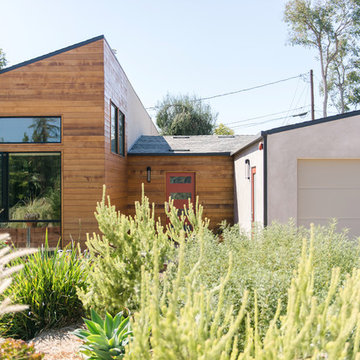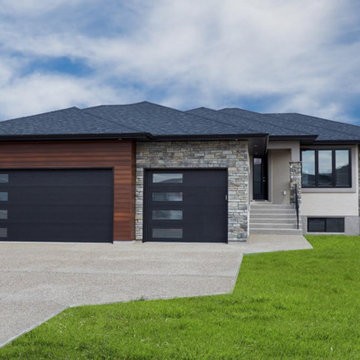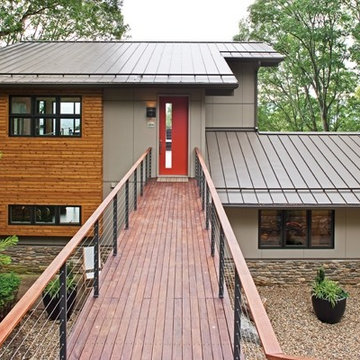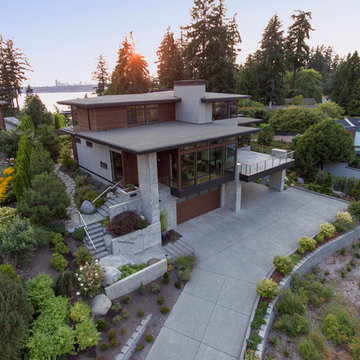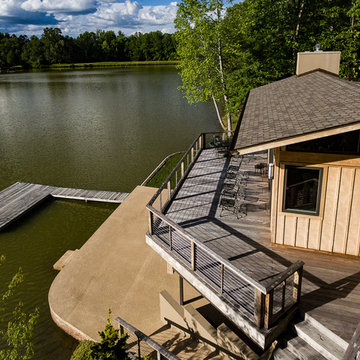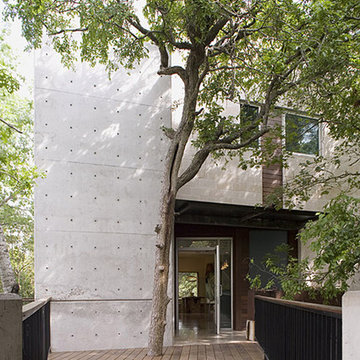モダンスタイルのグレーの家の写真
絞り込み:
資材コスト
並び替え:今日の人気順
写真 1581〜1600 枚目(全 10,673 枚)
1/3
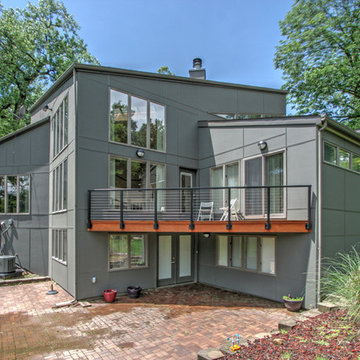
This uniquely modern Edwardsville, IL was in need of a revival. The exterior was donned with custom made cedar board from when the home was built in the 1980’s. The maintenance and up keep of cedar is something the homeowners wanted to do away with. The solution was beautiful low-maintenance fiber cement panels puzzled together on the house to create an even more streamlined look. The panels are Benjamin Moore Aura Exterior, flat finish- Deep Creek, customized by Mosby for a deeper hue. The front of the house greets you with a fantastic Ipe wood design feature that creates some great contrast and in the back of the house the old balcony was upgraded to a cable railing system which compliments the modern look of the home.
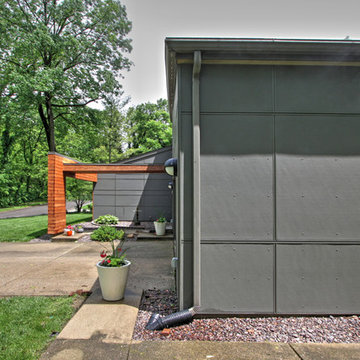
This uniquely modern Edwardsville, IL was in need of a revival. The exterior was donned with custom made cedar board from when the home was built in the 1980’s. The maintenance and up keep of cedar is something the homeowners wanted to do away with. The solution was beautiful low-maintenance fiber cement panels puzzled together on the house to create an even more streamlined look. The panels are Benjamin Moore Aura Exterior, flat finish- Deep Creek, customized by Mosby for a deeper hue. The front of the house greets you with a fantastic Ipe wood design feature that creates some great contrast and in the back of the house the old balcony was upgraded to a cable railing system which compliments the modern look of the home.
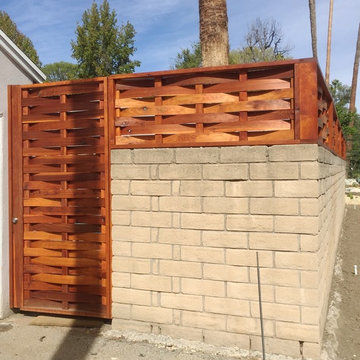
Woven wood fence, echoing a mid-century design. mKieley
ロサンゼルスにある高級な中くらいなモダンスタイルのおしゃれな家の外観 (漆喰サイディング) の写真
ロサンゼルスにある高級な中くらいなモダンスタイルのおしゃれな家の外観 (漆喰サイディング) の写真
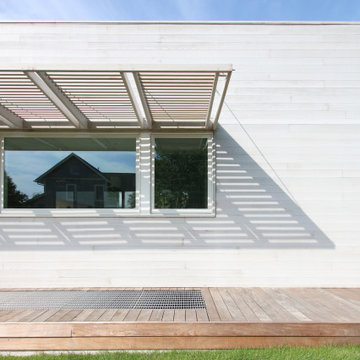
Cedar Brise Soleil over Southern Kitchen Windows Control Solar Gain
ニューヨークにあるモダンスタイルのおしゃれな家の外観 (混合材屋根) の写真
ニューヨークにあるモダンスタイルのおしゃれな家の外観 (混合材屋根) の写真
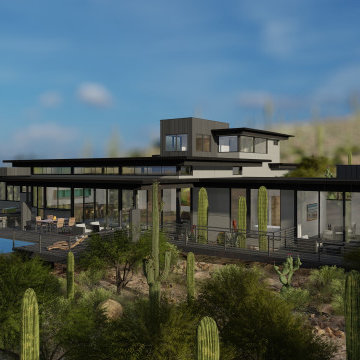
A modern spec home in the Tapestry @ Gold Canyon
フェニックスにあるモダンスタイルのおしゃれな家の外観 (漆喰サイディング) の写真
フェニックスにあるモダンスタイルのおしゃれな家の外観 (漆喰サイディング) の写真
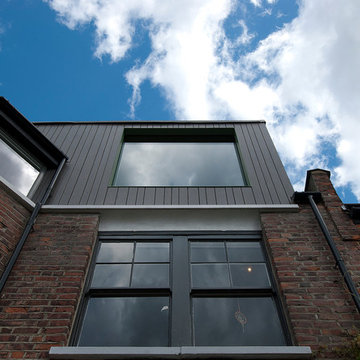
A contemporary rear extension, retrofit and refurbishment to a terrace house. Rear extension is a steel framed garden room with cantilevered roof which forms a porch when sliding doors are opened. Interior of the house is opened up. New rooflight above an atrium within the middle of the house. Large window to the timber clad loft extension looks out over Muswell Hill.
Lyndon Douglas
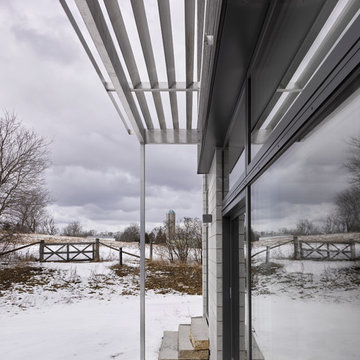
The client’s brief was to create a space reminiscent of their beloved downtown Chicago industrial loft, in a rural farm setting, while incorporating their unique collection of vintage and architectural salvage. The result is a custom designed space that blends life on the farm with an industrial sensibility.
The new house is located on approximately the same footprint as the original farm house on the property. Barely visible from the road due to the protection of conifer trees and a long driveway, the house sits on the edge of a field with views of the neighbouring 60 acre farm and creek that runs along the length of the property.
The main level open living space is conceived as a transparent social hub for viewing the landscape. Large sliding glass doors create strong visual connections with an adjacent barn on one end and a mature black walnut tree on the other.
The house is situated to optimize views, while at the same time protecting occupants from blazing summer sun and stiff winter winds. The wall to wall sliding doors on the south side of the main living space provide expansive views to the creek, and allow for breezes to flow throughout. The wrap around aluminum louvered sun shade tempers the sun.
The subdued exterior material palette is defined by horizontal wood siding, standing seam metal roofing and large format polished concrete blocks.
The interiors were driven by the owners’ desire to have a home that would properly feature their unique vintage collection, and yet have a modern open layout. Polished concrete floors and steel beams on the main level set the industrial tone and are paired with a stainless steel island counter top, backsplash and industrial range hood in the kitchen. An old drinking fountain is built-in to the mudroom millwork, carefully restored bi-parting doors frame the library entrance, and a vibrant antique stained glass panel is set into the foyer wall allowing diffused coloured light to spill into the hallway. Upstairs, refurbished claw foot tubs are situated to view the landscape.
The double height library with mezzanine serves as a prominent feature and quiet retreat for the residents. The white oak millwork exquisitely displays the homeowners’ vast collection of books and manuscripts. The material palette is complemented by steel counter tops, stainless steel ladder hardware and matte black metal mezzanine guards. The stairs carry the same language, with white oak open risers and stainless steel woven wire mesh panels set into a matte black steel frame.
The overall effect is a truly sublime blend of an industrial modern aesthetic punctuated by personal elements of the owners’ storied life.
Photography: James Brittain
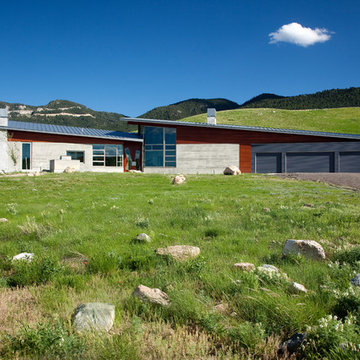
Thick, concrete walls add stability to the structure, while also highlighting the compositional datum line, which serves as the visual break between wood and stone. Above this delineated 10-foot mark, horizontal bands of redwood add warmth and a Western quality to the modern home.
Photo: Jim Bartsch
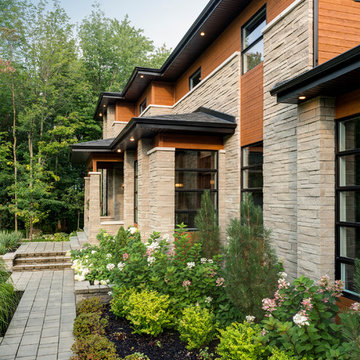
Elegant and modern Canadian home featuring Arriscraft Shadow Stone "Driftwood" building stone exteriors.
他の地域にあるモダンスタイルのおしゃれな家の外観 (石材サイディング) の写真
他の地域にあるモダンスタイルのおしゃれな家の外観 (石材サイディング) の写真
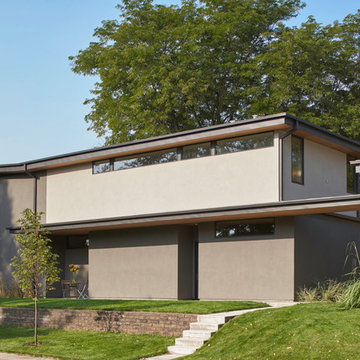
The long street facade reflects the private side of the house facing a busy street, with high clerestory windows on the upper floor which flood that hallway gallery with sunlight. A roofed breezeway connects the main house to the garage providing shelter in winter.
モダンスタイルのグレーの家の写真
80
