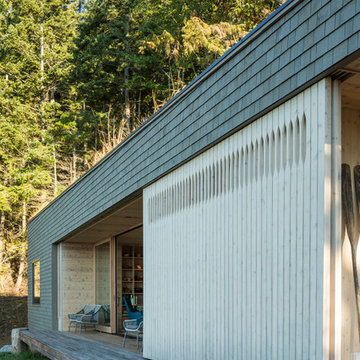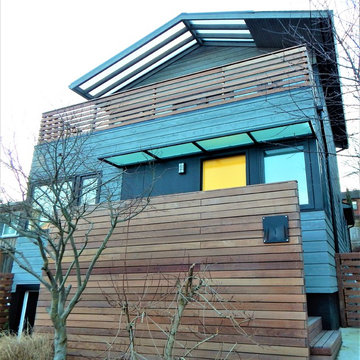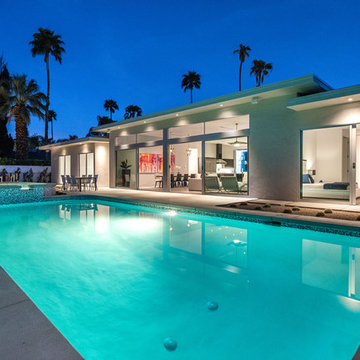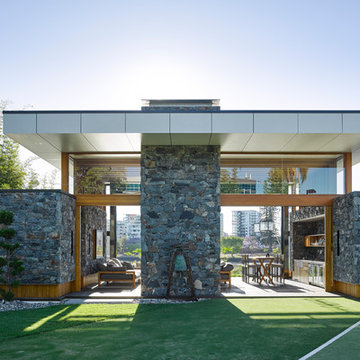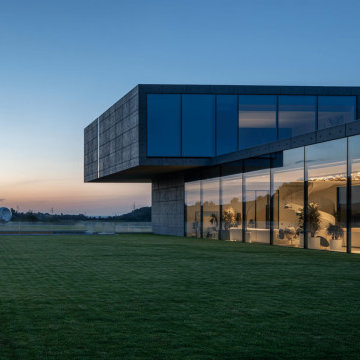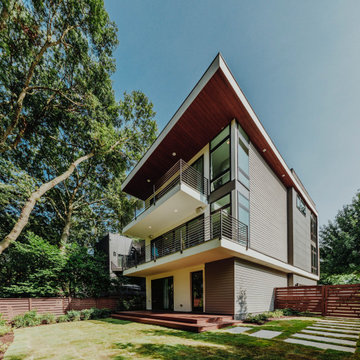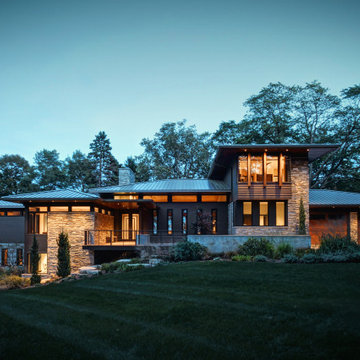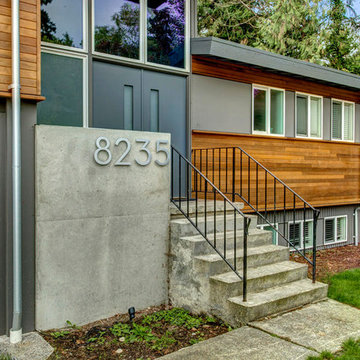ターコイズブルーのモダンスタイルのグレーの家の写真
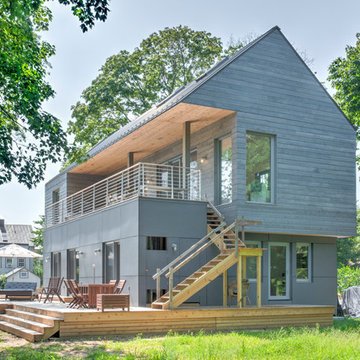
Greenport Passive House Exterior. Photos by Liz Glasgow.
ニューヨークにあるラグジュアリーな中くらいなモダンスタイルのおしゃれな家の外観の写真
ニューヨークにあるラグジュアリーな中くらいなモダンスタイルのおしゃれな家の外観の写真
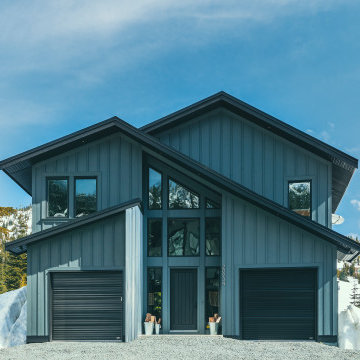
Set against the backdrop of Sasquatch Ski Mountain, this striking cabin rises to capture wide views of the hill. Gracious overhang over the porches. Exterior Hardie siding in Benjamin Moore Notre Dame. Black metal Prolock roofing with black frame rake windows. Beautiful covered porches in tongue and groove wood.
Photo by Brice Ferre
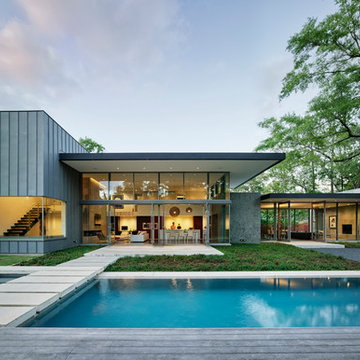
This modern house provides California-style indoor-outdoor living, creating strong connections to the outdoors with large expanses of glass interspersed with limestone masses.
© Matthew Millman

The building is comprised of three volumes, supported by a heavy timber frame, and set upon a terraced ground plane that closely follows the existing topography. Linking the volumes, the circulation path is highlighted by large cuts in the skin of the building. These cuts are infilled with a wood framed curtainwall of glass offset from the syncopated structural grid.
Eric Reinholdt - Project Architect/Lead Designer with Elliott, Elliott, Norelius Architecture
Photo: Brian Vanden Brink
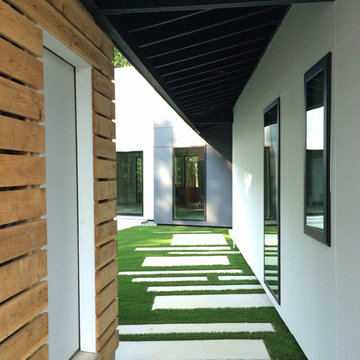
Designed around a courtyard, this modern home both extends the interior views outwards and creates a sense of privacy. We carefully calibrated the proportions of all the volumes forming the building, as well as the size of the courtyard, to emphasize these qualities. The highly polished concrete floor is continuous throughout the entire house. Wood slats, metal siding, and exposed masonry round off the material palette.
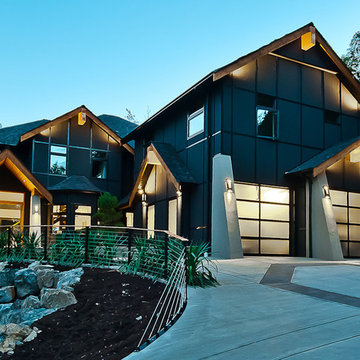
Alair Homes is committed to quality throughout every stage of the building process and in every detail of your new custom home or home renovation. We guarantee superior work because we perform quality assurance checks at every stage of the building process. Before anything is covered up – even before city building inspectors come to your home – we critically examine our work to ensure that it lives up to our extraordinarily high standards.
We are proud of our extraordinary high building standards as well as our renowned customer service. Every Alair Homes custom home comes with a two year national home warranty as well as an Alair Homes guarantee and includes complimentary 3, 6 and 12 month inspections after completion.
During our proprietary construction process every detail is accessible to Alair Homes clients online 24 hours a day to view project details, schedules, sub trade quotes, pricing in order to give Alair Homes clients 100% control over every single item regardless how small.
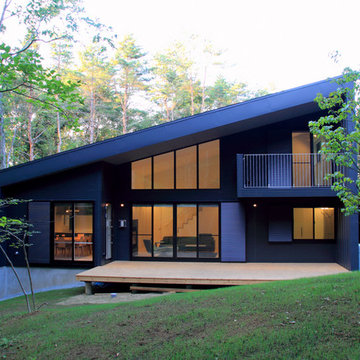
富士の北麓に広がるカラマツ林に位置する傾斜地に建つ別荘です。外壁、屋根は耐侯性の高いガルバリウム鋼板の竪はぜ葺きとしています。
他の地域にある中くらいなモダンスタイルのおしゃれな家の外観 (メタルサイディング) の写真
他の地域にある中くらいなモダンスタイルのおしゃれな家の外観 (メタルサイディング) の写真
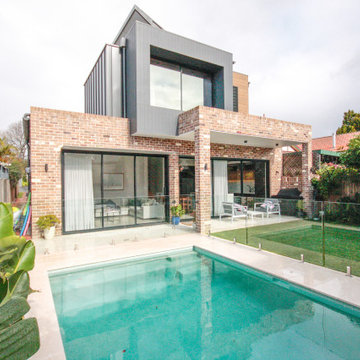
A striking architectural addition. Master bed with ensuite elevated over an open plan kitchen, dining and living. Walk-in pantry with separate laundry. Outdoor entertaining with pool. Polished concrete and spotted gum floors, custom cabinetry, architectural fittings, oversized aluminium stacker doors and louvred windows for passive ventilation. External face bricks recycled from site.
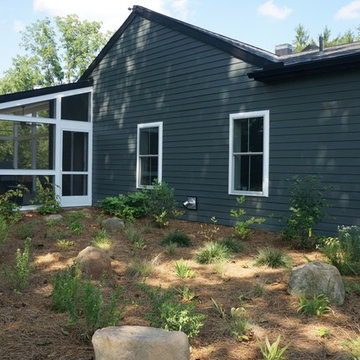
The homeowners loved the lot this home sat on, but it lacked a garage and the exterior suffered from years of deferred maintenance before they purchased. With new siding, windows, roof, and an attached two-car garage addition with bonus room above, they have more living and storage space, and a clearly dedicated path to the front door — the addition also added a foyer. Corrugated metal accents add interest. The new screened porch is convenient to the pool and house.
Photo by Liz Smutko
ターコイズブルーのモダンスタイルのグレーの家の写真
1

