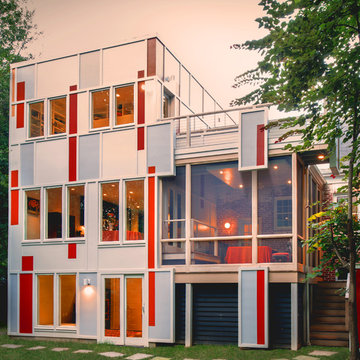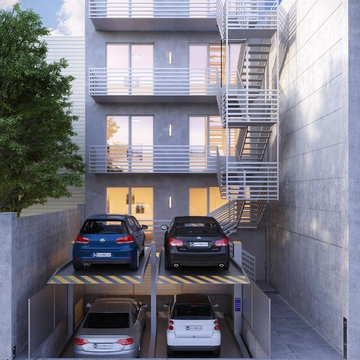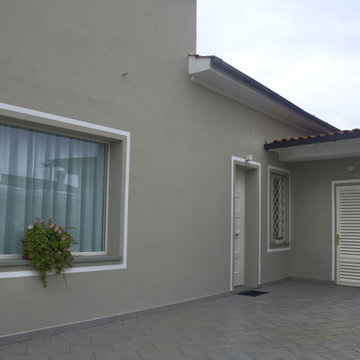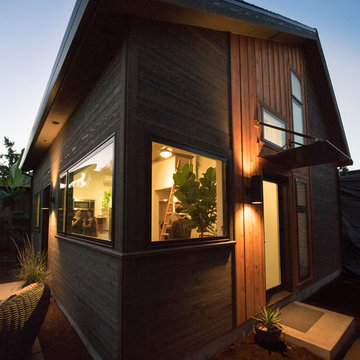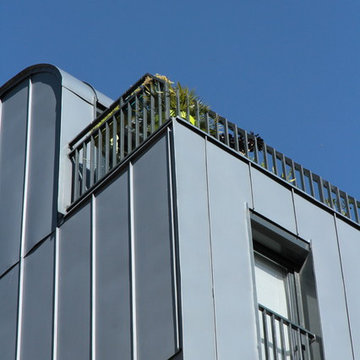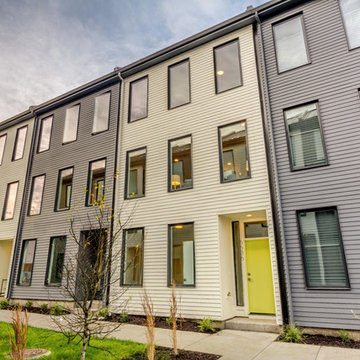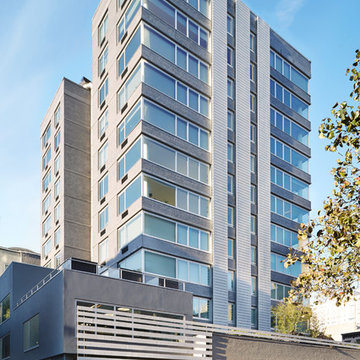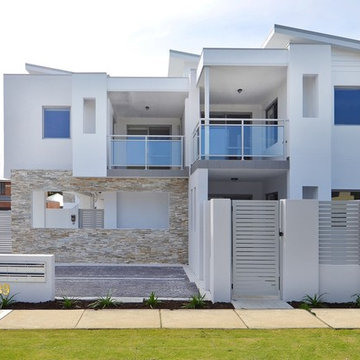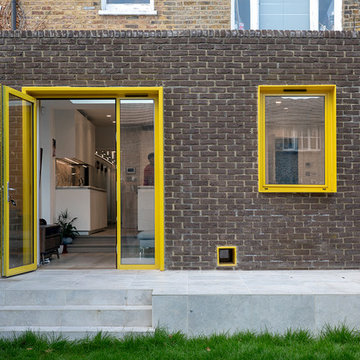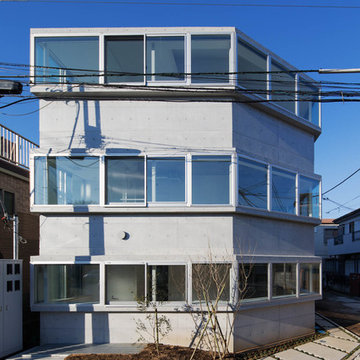モダンスタイルのグレーの家 (アパート・マンション) の写真
並び替え:今日の人気順
写真 1〜20 枚目(全 188 枚)

McNichols® Perforated Metal was used to help shade the sunlight from high glass balcony windows, as well as provide privacy to occupants. The sunscreens also diffuse heat, protect the interior and conserve energy.
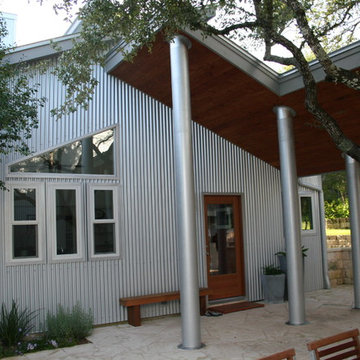
Turkey creek exterior utility storage
オースティンにあるモダンスタイルのおしゃれな家の外観 (メタルサイディング、アパート・マンション) の写真
オースティンにあるモダンスタイルのおしゃれな家の外観 (メタルサイディング、アパート・マンション) の写真

亡き父から受け継いだ、鶴見駅から徒歩10分程度の敷地に建つ12世帯の賃貸マンション。私道の行き止まりで敷地形状も不整形だったが、その条件を逆手に取り、静かな環境と落ち着いたデザインでワンランク上の賃料が取れるマンションを目指した。将来の賃貸需要の変化に対応できるよう、戸境壁の一部をブロック造として間取り変更がしやすい設計になっている。小さなワンルームで目先の利回りを求めるのではなく、10年、20年先を考えた賃貸マンションである。
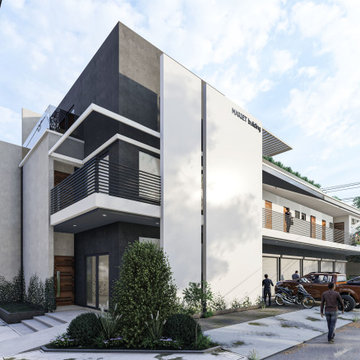
A 3 storey mixed-used building for apartment and commercial units. We decided to have a minimalist and environment-friendly approach of the overall design. We also incorporated a lot of plants and trees to the overall aesthetic to provide natural shade. It has a total building area of 882sqm on a 420sqm lot. Located in St. Vincent Subdivision, San Carlos City Negros Occidental.
We are Architects firm in San Carlos City
Call NOW! and Get consultation Today
Send us a message ?
? 09399579545
☎️ 034-729-9730
✉️ Bantolinaojoemarie@gmail.com
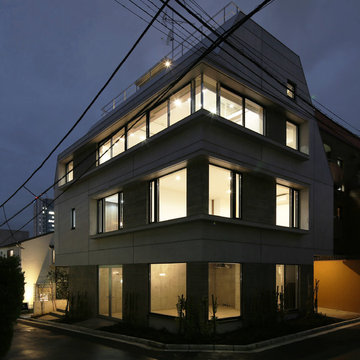
外観 夕景
東京23区にある高級なモダンスタイルのおしゃれな家の外観 (アパート・マンション、コンクリートサイディング) の写真
東京23区にある高級なモダンスタイルのおしゃれな家の外観 (アパート・マンション、コンクリートサイディング) の写真
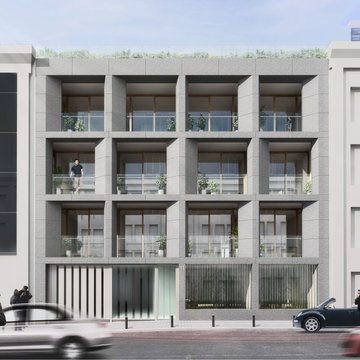
NoName Architecture es un estudio internacional de arquitectura y diseño. Conceptos arquitectónicos. Casas modernas. Reformas y Rehabilitación.
マドリードにある高級な中くらいなモダンスタイルのおしゃれな家の外観 (石材サイディング、アパート・マンション) の写真
マドリードにある高級な中くらいなモダンスタイルのおしゃれな家の外観 (石材サイディング、アパート・マンション) の写真
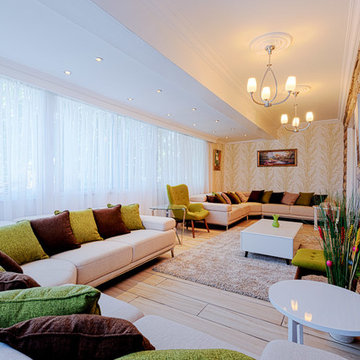
When we first took up this project we faced a design dilemma of an unused front balcony. It was tiled in stone and bare. We converted this balcony into a lounge area by extending the ceiling using gypsum and then closing the space off with a glass partition. Next we worked on the flooring - using a wood imitation ceramic tile we floored the space and then accented it with overhead lighting - both hanging and ceiling lights. Finally we colour schemed the space and with matching wallpaper, furniture, a carpet and wall hangings created a lounge out of a previously unused space. Voila!
モダンスタイルのグレーの家 (アパート・マンション) の写真
1

