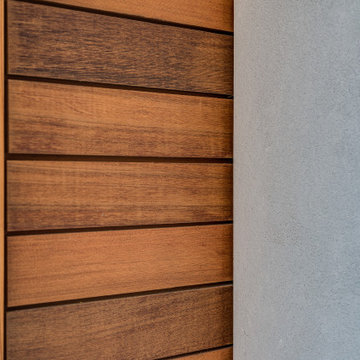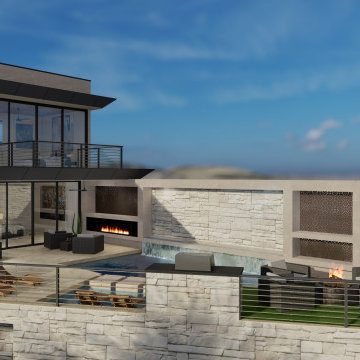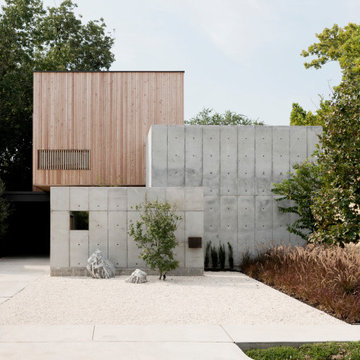モダンスタイルの家の外観の写真
絞り込み:
資材コスト
並び替え:今日の人気順
写真 1〜20 枚目(全 15,433 枚)
1/4

Builder: John Kraemer & Sons | Photography: Landmark Photography
ミネアポリスにある小さなモダンスタイルのおしゃれな家の外観 (混合材サイディング) の写真
ミネアポリスにある小さなモダンスタイルのおしゃれな家の外観 (混合材サイディング) の写真

The simple volumes of this urban lake house give a nod to the existing 1940’s weekend cottages and farmhouses contained in the mature neighborhood on White Rock Lake. The concept is a modern twist on the vernacular within the area by incorporating the use of modern materials such as concrete, steel, and cable. ©Shoot2Sell Photography
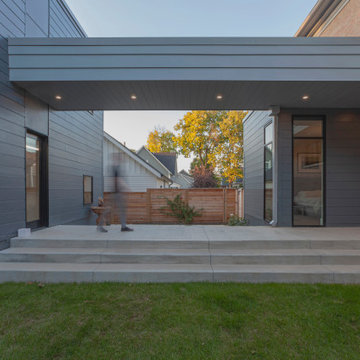
Modern Carriage House connects to Primary Residence with elevated breezeway - New Modern Villa - Old Northside Historic Neighborhood, Indianapolis - Architect: HAUS | Architecture For Modern Lifestyles - Builder: ZMC Custom Homes
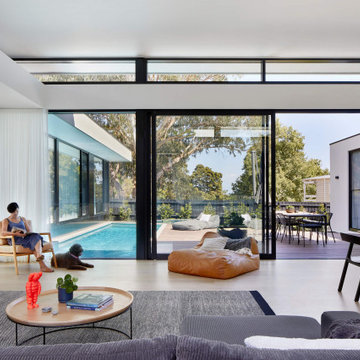
This Architecture glass house features full height windows with clean concrete and simplistic form in Mount Eliza.
We love how the generous natural sunlight fills into open living dining, kitchen and bedrooms through the large windows.
Overall, the glasshouse connects from outdoor to indoor promotes its openness to the green leafy surroundings. The different ceiling height and cantilevered bedroom gives a light and floating feeling that mimics the wave of the nearby Mornington beach.
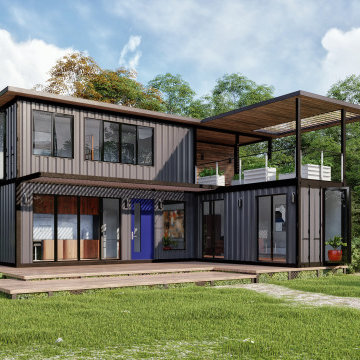
If you're looking to create a storage container home, the front door can be your bold show-stopper. However, this Modern door is a great addition to any home and the bold blue pre-finish color can be added to any exterior door you desire.
Door: BLS-152-119-1L-X-80-36

The client’s request was quite common - a typical 2800 sf builder home with 3 bedrooms, 2 baths, living space, and den. However, their desire was for this to be “anything but common.” The result is an innovative update on the production home for the modern era, and serves as a direct counterpoint to the neighborhood and its more conventional suburban housing stock, which focus views to the backyard and seeks to nullify the unique qualities and challenges of topography and the natural environment.
The Terraced House cautiously steps down the site’s steep topography, resulting in a more nuanced approach to site development than cutting and filling that is so common in the builder homes of the area. The compact house opens up in very focused views that capture the natural wooded setting, while masking the sounds and views of the directly adjacent roadway. The main living spaces face this major roadway, effectively flipping the typical orientation of a suburban home, and the main entrance pulls visitors up to the second floor and halfway through the site, providing a sense of procession and privacy absent in the typical suburban home.
Clad in a custom rain screen that reflects the wood of the surrounding landscape - while providing a glimpse into the interior tones that are used. The stepping “wood boxes” rest on a series of concrete walls that organize the site, retain the earth, and - in conjunction with the wood veneer panels - provide a subtle organic texture to the composition.
The interior spaces wrap around an interior knuckle that houses public zones and vertical circulation - allowing more private spaces to exist at the edges of the building. The windows get larger and more frequent as they ascend the building, culminating in the upstairs bedrooms that occupy the site like a tree house - giving views in all directions.
The Terraced House imports urban qualities to the suburban neighborhood and seeks to elevate the typical approach to production home construction, while being more in tune with modern family living patterns.
Overview:
Elm Grove
Size:
2,800 sf,
3 bedrooms, 2 bathrooms
Completion Date:
September 2014
Services:
Architecture, Landscape Architecture
Interior Consultants: Amy Carman Design
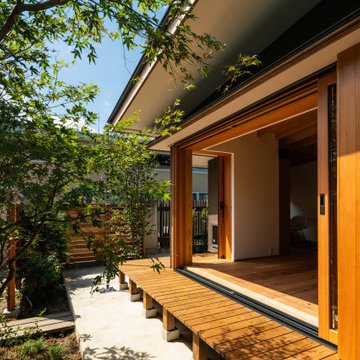
庭から木製サッシを全開させたリビングダイニングを見る。
深い軒が日差しをコントロールする。多少の雨なら入ってこないので、雨の日も寒気ができる。
他の地域にある高級な中くらいなモダンスタイルのおしゃれな家の外観 (アドベサイディング) の写真
他の地域にある高級な中くらいなモダンスタイルのおしゃれな家の外観 (アドベサイディング) の写真
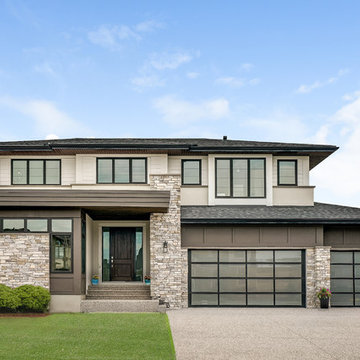
Front Perspective: Custom Modern Prairie Home
カルガリーにある高級なモダンスタイルのおしゃれな家の外観 (混合材サイディング) の写真
カルガリーにある高級なモダンスタイルのおしゃれな家の外観 (混合材サイディング) の写真

グレーをベースにした外壁に黒いカラークリートの土間が
外観のスタイリッシュな印象を際立たせています。
シンボルツリーの株立ちアオダモが素敵なチョイスです。
他の地域にある中くらいなモダンスタイルのおしゃれな家の外観の写真
他の地域にある中くらいなモダンスタイルのおしゃれな家の外観の写真

View of front entry from driveway. Photo by Scott Hargis.
サンフランシスコにある高級なモダンスタイルのおしゃれな家の外観 (漆喰サイディング) の写真
サンフランシスコにある高級なモダンスタイルのおしゃれな家の外観 (漆喰サイディング) の写真

View to entry at sunset. Dining to the right of the entry. Photography by Stephen Brousseau.
シアトルにある高級な中くらいなモダンスタイルのおしゃれな家の外観 (混合材サイディング) の写真
シアトルにある高級な中くらいなモダンスタイルのおしゃれな家の外観 (混合材サイディング) の写真

The swimming pool sits between the main living wing and the upper level family wing. The master bedroom has a private terrace with forest views. Below is a pool house sheathed with zinc panels with an outdoor shower facing the forest.
Photographer - Peter Aaron
モダンスタイルの家の外観の写真
1




