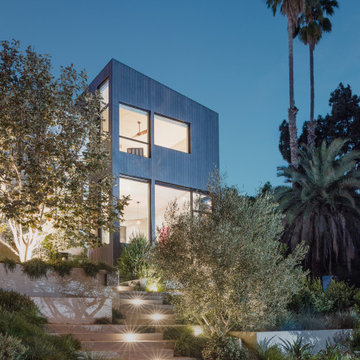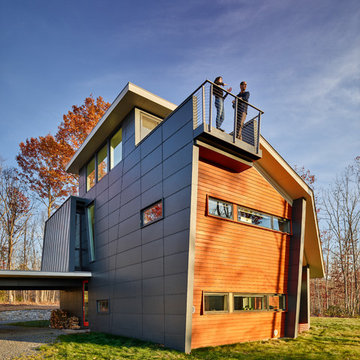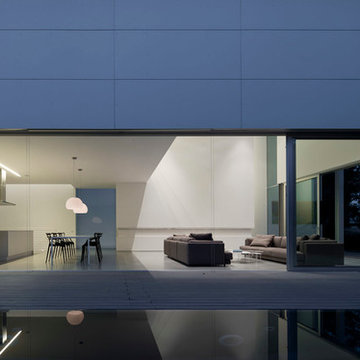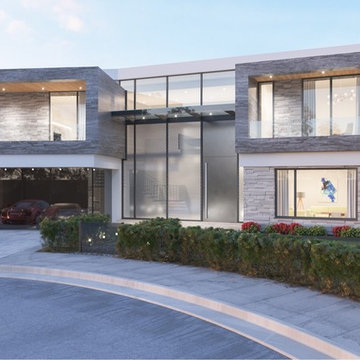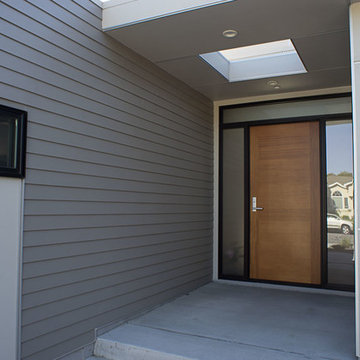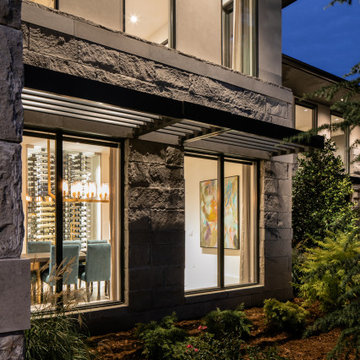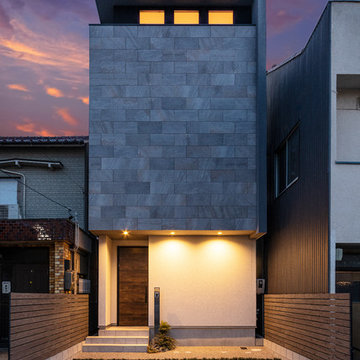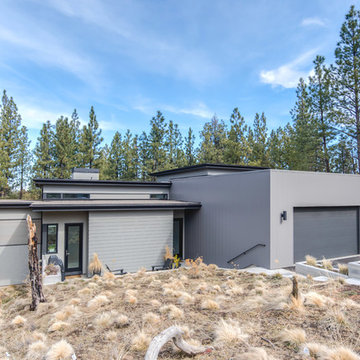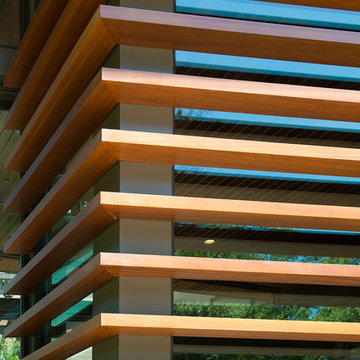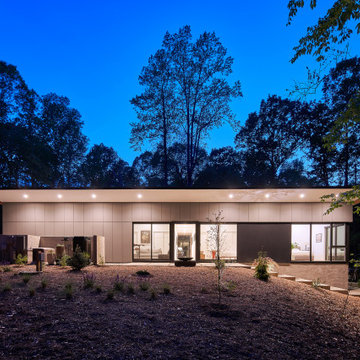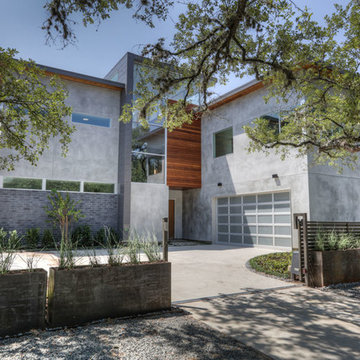モダンスタイルのグレーの家の写真
絞り込み:
資材コスト
並び替え:今日の人気順
写真 2401〜2420 枚目(全 10,668 枚)
1/3
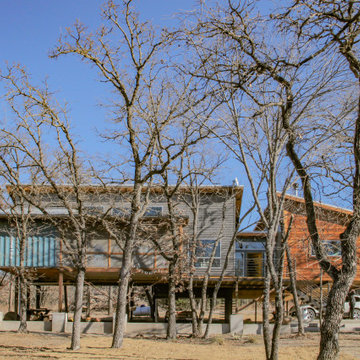
Raised container home utilizing the ground level for garage and picnic/children's play space. Second level has metal and cedar siding, screened in front porch and shed roofs.
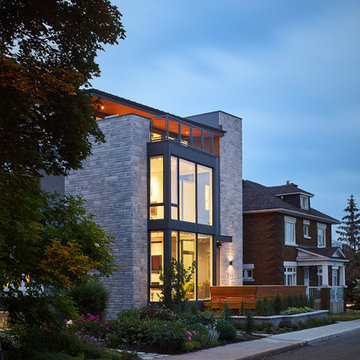
The extreme change in grade across a shallow lot presented challenges for the design of this contemporary home. The solution was found in an unconventional way, by locating the front door on the lower level of the home. This would normally be a problem, but here the floating staircase and interconnected floor levels allow people on main floor to see who is coming to the front door below. The roof shape is a modern approach to the mansard roof, in order to moderate the height and mass of the four-storey elevation. The exterior material palette of synthetic stone, cement panel, and wood creates contrast, and their congenial composition strongly defines the south facade.
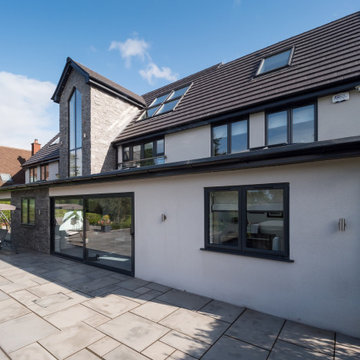
The project brief was to modernise, renovate and extend an existing property in Walsall, UK. Maintaining a classic but modern style, the property was extended and finished with a light grey render and grey stone slip cladding. Large windows, lantern-style skylights and roof skylights allow plenty of light into the open-plan spaces and rooms.
The full-height stone clad gable to the rear houses the main staircase, receiving plenty of daylight
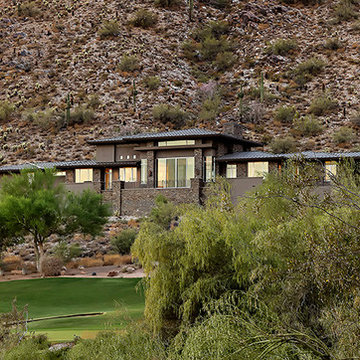
Recently completed project in the base the McDowell Mountains (Greater DC Ranch area). Prairie style architecture influenced by the early work of FLW. This home forms a union with its site by preserving is native landscape around the perimeter. The home is a stretched rectangle so as to conform to the contours of the mountain and touch gently on this hill side site. The biggest design challenge was to provide for firetruck access and space for the vehicle to turn around and go back down the hill. The home has incredible views of North Scottsdale, and one can see small jets landing and taking off from the Scottsdale airpot.
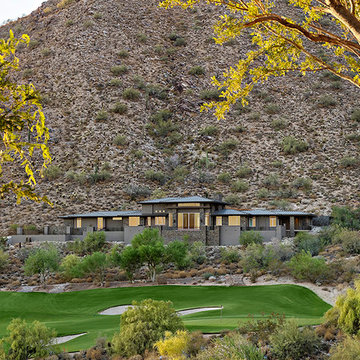
Recently completed project in the base the McDowell Mountains (Greater DC Ranch area). Prairie style architecture influenced by the early work of FLW. This home forms a union with its site by preserving is native landscape around the perimeter. The home is a stretched rectangle so as to conform to the contours of the mountain and touch gently on this hill side site. The biggest design challenge was to provide for firetruck access and space for the vehicle to turn around and go back down the hill. The home has incredible views of North Scottsdale, and one can see small jets landing and taking off from the Scottsdale airpot.
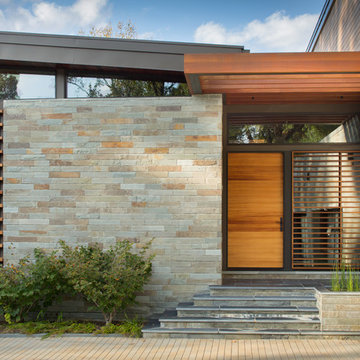
Photo by David Burroughs
ワシントンD.C.にある高級なモダンスタイルのおしゃれな家の外観 (石材サイディング) の写真
ワシントンD.C.にある高級なモダンスタイルのおしゃれな家の外観 (石材サイディング) の写真
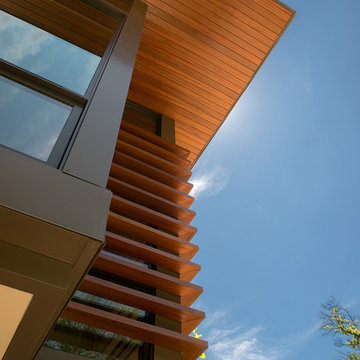
Photo by Anice Hoachlander
ワシントンD.C.にある高級なモダンスタイルのおしゃれな家の外観 (石材サイディング) の写真
ワシントンD.C.にある高級なモダンスタイルのおしゃれな家の外観 (石材サイディング) の写真
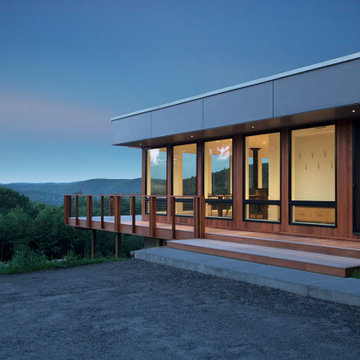
Natural cedar accents add warmth to the gray cement board facade.
ブリッジポートにある小さなモダンスタイルのおしゃれな家の外観 (コンクリート繊維板サイディング) の写真
ブリッジポートにある小さなモダンスタイルのおしゃれな家の外観 (コンクリート繊維板サイディング) の写真
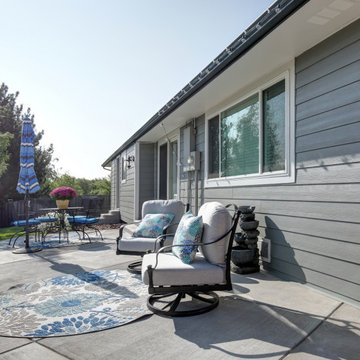
This 1970s ranch home in South East Denver was roasting in the summer and freezing in the winter. It was also time to replace the wood composite siding throughout the home. Since Colorado Siding Repair was planning to remove and replace all the siding, we proposed that we install OSB underlayment and insulation under the new siding to improve it’s heating and cooling throughout the year.
After we addressed the insulation of their home, we installed James Hardie ColorPlus® fiber cement siding in Grey Slate with Arctic White trim. James Hardie offers ColorPlus® Board & Batten. We installed Board & Batten in the front of the home and Cedarmill HardiPlank® in the back of the home. Fiber cement siding also helps improve the insulative value of any home because of the quality of the product and how durable it is against Colorado’s harsh climate.
We also installed James Hardie beaded porch panel for the ceiling above the front porch to complete this home exterior make over. We think that this 1970s ranch home looks like a dream now with the full exterior remodel. What do you think?
モダンスタイルのグレーの家の写真
121
