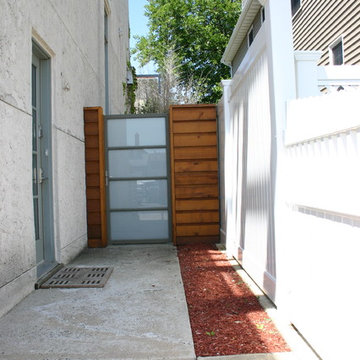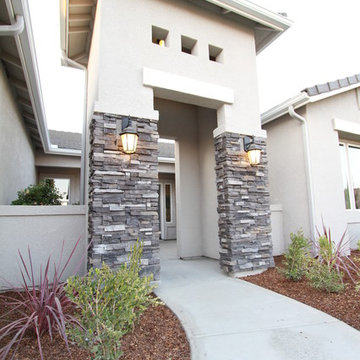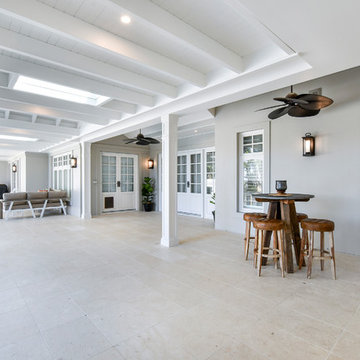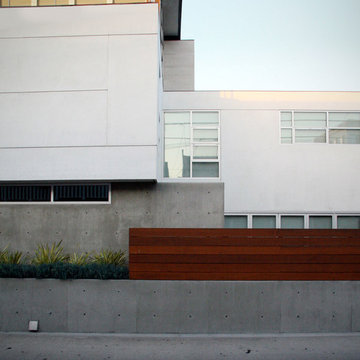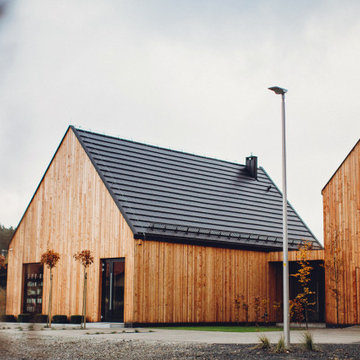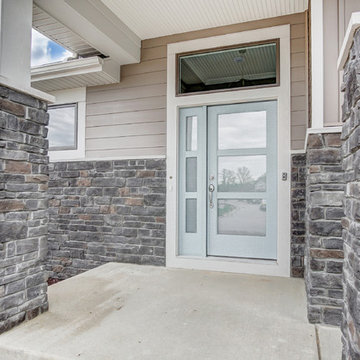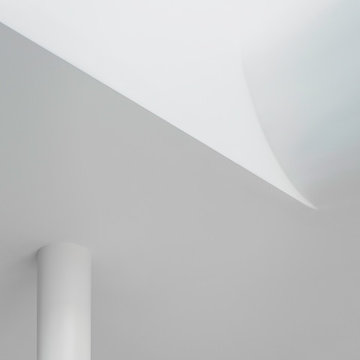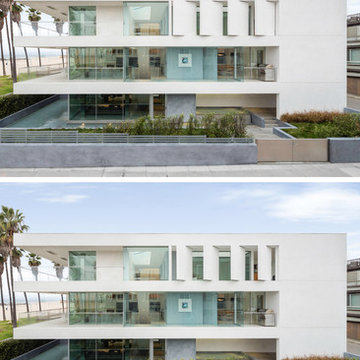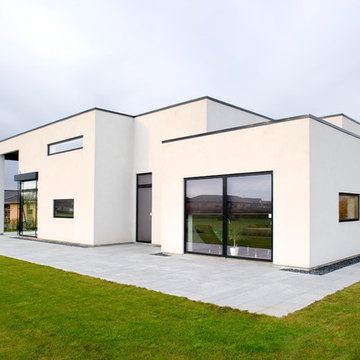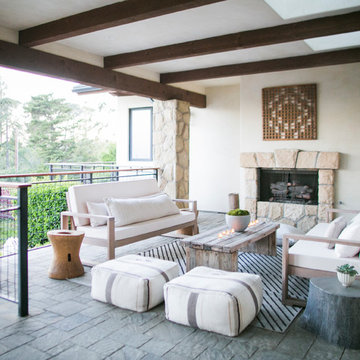白いモダンスタイルの大きな家の写真
絞り込み:
資材コスト
並び替え:今日の人気順
写真 121〜140 枚目(全 536 枚)
1/4
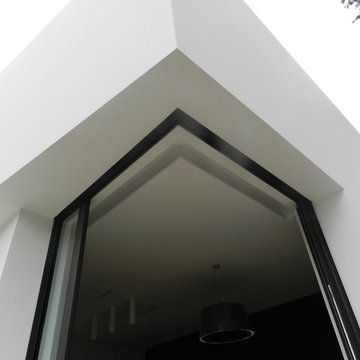
Detalle de ventanal open corner que da acceso al jardín de la vivienda desde la cocina, quedando completamente ocultas las hojas en el interior de los muros.
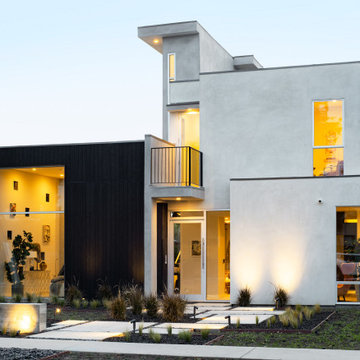
This spec build was designed and executed By Thomas and Tristan Martin, high-end niche residential developers in Los Angeles. Stunning curb appeal, gauged interior volumes, emancipating exterior areas, fabulous appliance and finish selection, convenient location–this house has it all. The design embraces a contrasting Japanese black/white aesthetic and all details are flourishes of unrepentant modernity.
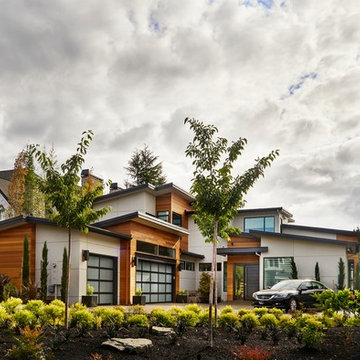
The Sandhill Crane was created for the 2015 Portland Street of Dreams by Blondino Design, Inc., and was built by Westlake Development Group, LLC; Interior Design and photographic staging provided by Garrison Hullinger Interior Design. Photos by Blackstone Edge Studios.
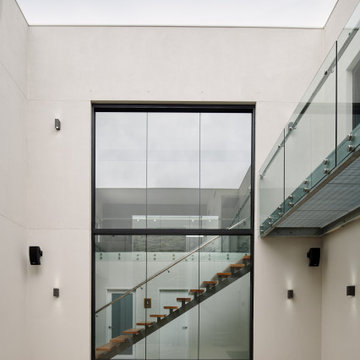
External courtyard with views of floating staircase
パースにあるラグジュアリーなモダンスタイルのおしゃれな家の外観 (コンクリートサイディング) の写真
パースにあるラグジュアリーなモダンスタイルのおしゃれな家の外観 (コンクリートサイディング) の写真
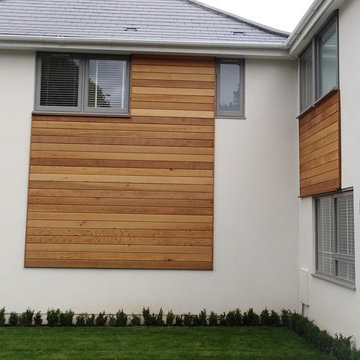
A Side view showing the new front extension from the side. It combines Wood Cladding with white render, Grey windows and a Slate Roof
ロンドンにある高級なモダンスタイルのおしゃれな家の外観の写真
ロンドンにある高級なモダンスタイルのおしゃれな家の外観の写真
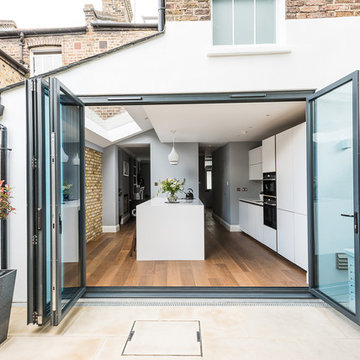
These large, folding patio doors are certainly an eye-catcher, and a central piece in the open plan design. Providing copious amounts of light to the kitchen when closed, while also opening up the flow of the first floor when thrown wide.
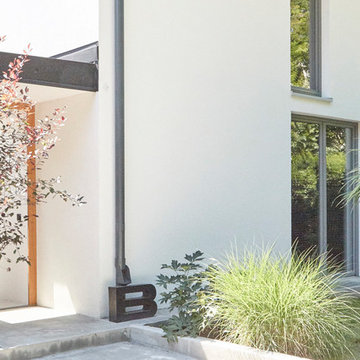
Diese DHH aus den 80er Jahren wurde von uns komplett kernsaniert. An einer wunderschönen Stelle , direkt in den Isarauen gelegen, aber völlig runtergekommen, mit dunklem Holz vertäfelt, kleine braue Holzfenster, dunkel, verschachtelt, unfreundlich. Heute würde man wahrscheinlich denken, das ehemalige Haus wurde abgerissen und hier neu gebaut. Aber im Sinne der Nachhaltigkeit und um Kosten zu sparen hat man sich für diesen Weg entschieden und bestimmt auch nicht bereut! Das ist es, was uns Designern von aprtmnt Spass macht, aus Altem Neues zu schaffen, mit einer neuen Vision, einer neuen Persönlichkeit und einem zeitgemässen Charakter. Individuell und besonders!
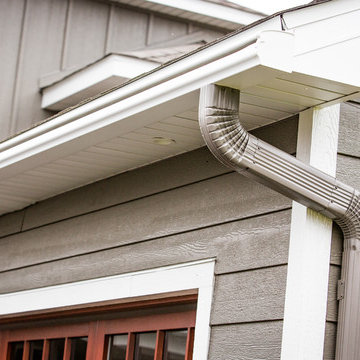
For the majority of the home, LP® SmartSide® prefinished with Diamond Kote® in Terra Bronze was utilized. Gutters are LeafGuard® Brand.
ミネアポリスにあるモダンスタイルのおしゃれな家の外観 (コンクリート繊維板サイディング) の写真
ミネアポリスにあるモダンスタイルのおしゃれな家の外観 (コンクリート繊維板サイディング) の写真
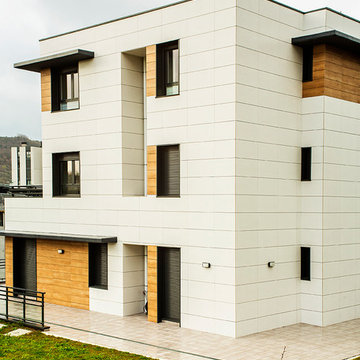
Diseñada por los arquitectos Katrin Zabalo y Peru Zabalo y construido por de la empresa vasca Sukia, el proyecto de 32 viviendas de lujo ubicadas en la calle Pagola de San Sebastián, supone un referente para la zona por su planteamiento innovador e integrado con su entorno, y por la utilización de las últimas soluciones constructivas enfocadas a la máxima eficiencia energética y confort de uso.
La fachada ventilada cerámica desarrollada e instalada por KERABEN SYSTEMS, ha contado con las colecciones Kursal blanco en formato 100x50, y Madeira Titanium en formato 100x24. La colección Madeira, inspirada en madera y desarrollada en porcelánico, destaca tanto por su realismo y naturalidad como por las excelentes propiedades, que consigue su perfecta adaptación a los sistemas de fachada ventilada cerámica.
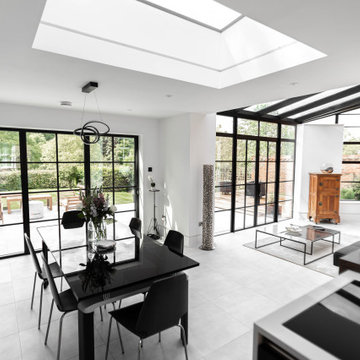
This traditional home, with many character features, has been sympathetically enhanced with a selection of our YES glazing products, adding light and elegant additional open living space to the property.
The homeowners, one of whom is an architect, visited our Biggin Hill showroom with a clear concept of what they were wanting to achieve, looking to us to assist with viable solutions to achieve the required aesthetic. We explored a selection of our products, with our YES steel look aluminium system offering the best flexibility and diversity to meet all of their design needs. The system was designed to be harmonious with the period of the main property, with added details such as feature handles and fenestra style glazing bar joints.
We designed the bespoke L-shaped aluminium roof to complement our YES steel look aluminium doors screens, both French doors and Bi-fold doors, to give a complete design package, ensuring the clients could enjoy complete all round views of their impressive garden. The stylish mix of modern and traditional interior features work beautifully with our complete glazing design, supply and install package. The homeowners loved the final project, in particular raising praise for our directly employed installation team for a job well done, and we couldn’t agree more.
白いモダンスタイルの大きな家の写真
7
