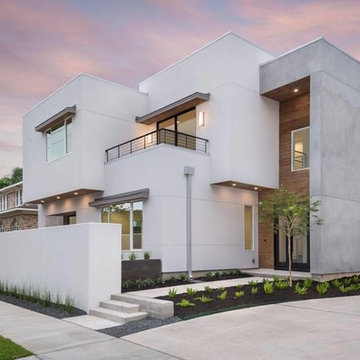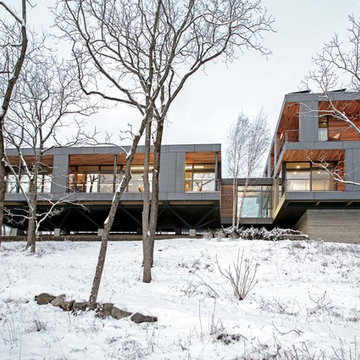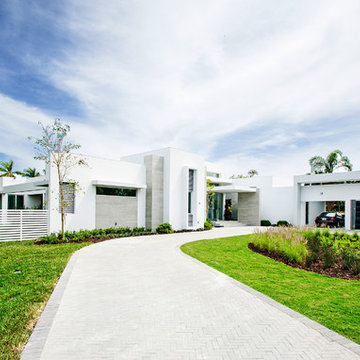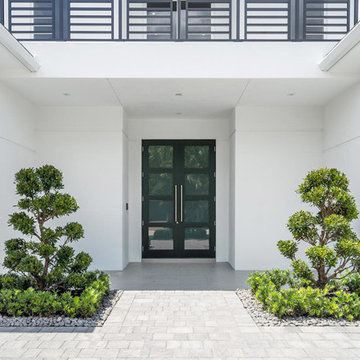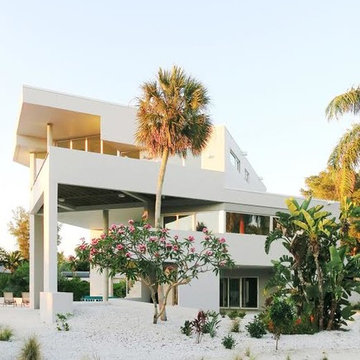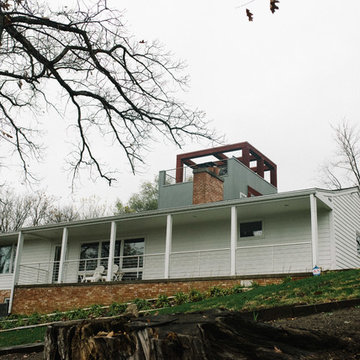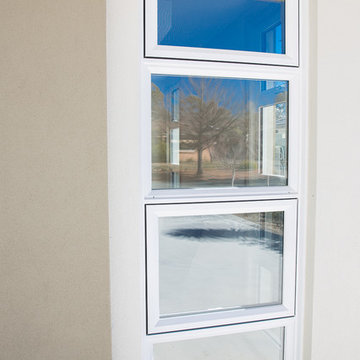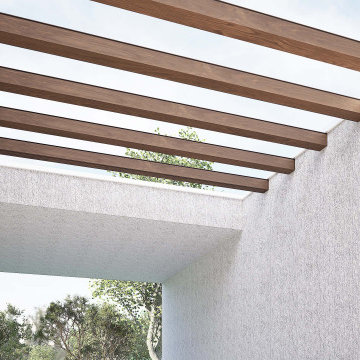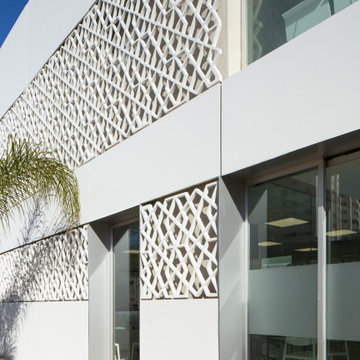白いモダンスタイルの大きな家 (コンクリートサイディング) の写真
絞り込み:
資材コスト
並び替え:今日の人気順
写真 1〜20 枚目(全 35 枚)
1/5
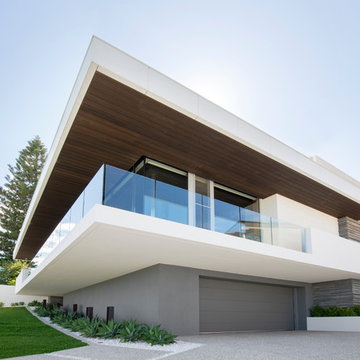
Designer - Arc Seven. 1
Stone - Custom Eco Outdoor Linear Walling
ロサンゼルスにあるモダンスタイルのおしゃれな家の外観 (コンクリートサイディング) の写真
ロサンゼルスにあるモダンスタイルのおしゃれな家の外観 (コンクリートサイディング) の写真
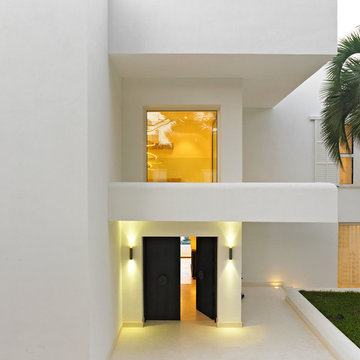
Vivienda unifamiliar aislada; dotada de 5 dormitorios, salones, área de juegos infantiles, sala de cine, y apartamento de invitados.
他の地域にある高級なモダンスタイルのおしゃれな家の外観 (コンクリートサイディング) の写真
他の地域にある高級なモダンスタイルのおしゃれな家の外観 (コンクリートサイディング) の写真
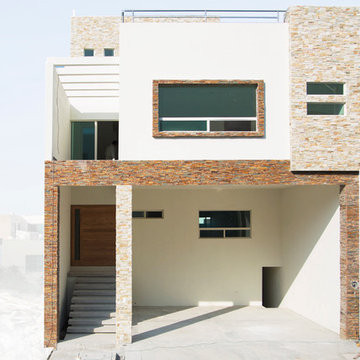
Luis Flores PH photography
他の地域にある高級なモダンスタイルのおしゃれな家の外観 (コンクリートサイディング) の写真
他の地域にある高級なモダンスタイルのおしゃれな家の外観 (コンクリートサイディング) の写真
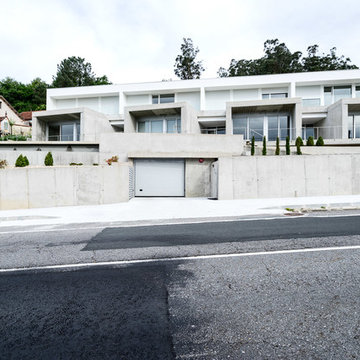
Desde MTDI realizamos la labor de diseño de esta promoción de cuatro casas independientes. Realizado en su gran mayoría con hormigón. Ismael Blazquez.
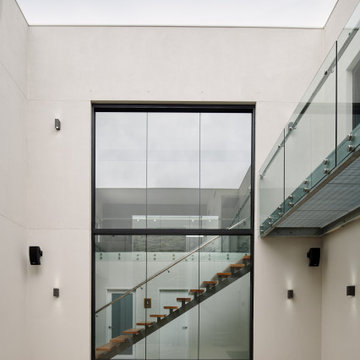
External courtyard with views of floating staircase
パースにあるラグジュアリーなモダンスタイルのおしゃれな家の外観 (コンクリートサイディング) の写真
パースにあるラグジュアリーなモダンスタイルのおしゃれな家の外観 (コンクリートサイディング) の写真
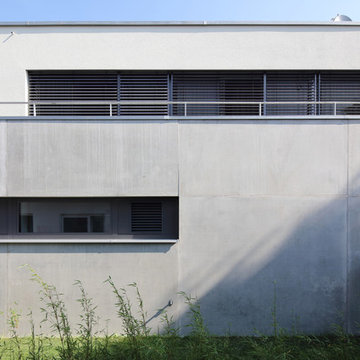
シュトゥットガルトにあるモダンスタイルのおしゃれな家の外観 (コンクリートサイディング、デュープレックス、緑化屋根) の写真
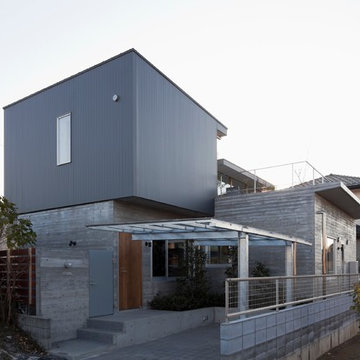
北西側のコーナーはカーポートとして使っています。カーポートはメッキをしたスチールとポリカーボネートで製作しました。
Photo by:吉田誠
他の地域にある高級なモダンスタイルのおしゃれな家の外観 (コンクリートサイディング、混合材屋根) の写真
他の地域にある高級なモダンスタイルのおしゃれな家の外観 (コンクリートサイディング、混合材屋根) の写真
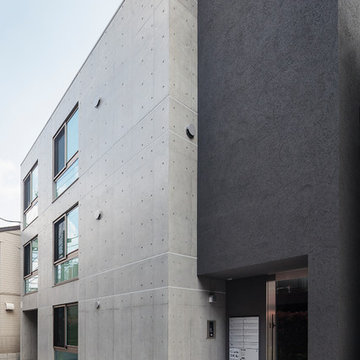
コンクリート打放をアクセントに使ったRC外断熱工法の共同住宅
東京23区にあるお手頃価格のモダンスタイルのおしゃれな家の外観 (アパート・マンション、コンクリートサイディング) の写真
東京23区にあるお手頃価格のモダンスタイルのおしゃれな家の外観 (アパート・マンション、コンクリートサイディング) の写真
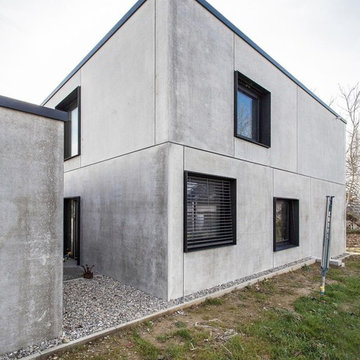
Das von Familie Sailer erworbene Grundstück Nähe Neu-Ulms sollte flexibel, kostengünstig und vor allem möglichst schnell errichtet werden.
Der klare, kubische Hauptbaukörper wurde dann in der nordöstlichen Ecke positioniert um möglichst viel Garten zu erhalten. Der Carport und der Kellerersatzraum zonieren die Freibereiche und schirmen diese gegen die Nachbarn ab.
Da der Bauherr die Tragwerksplanung und die Bauleitung übernahm und wir aufgrund der Distanz zur Baustelle mit möglichst wenigen Details auskommen wollten, fiel dann die Wahl auf die Betonfertigteil-Bauweise. Um die gewünschte Massivität des Gebäudes zu wahren unterteilten wir die Elemente in große C-förmige Scheiben und fügten diese, geschoßweise um Elementstärke versetzt. Das so bis an die Grenzen ausgereizte System, ermöglichte trotz der engen Vorgaben die Verwirklichung der gestalterisch hohen Ansprüche.
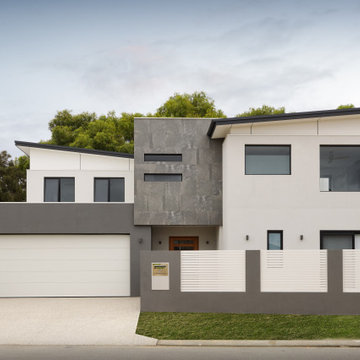
Front elevation with a combination of flat and concealed rooves.
パースにあるラグジュアリーなモダンスタイルのおしゃれな家の外観 (コンクリートサイディング) の写真
パースにあるラグジュアリーなモダンスタイルのおしゃれな家の外観 (コンクリートサイディング) の写真
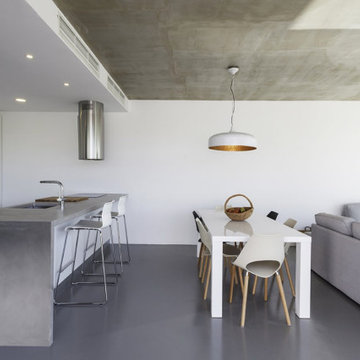
Designed and realized by WL3 Designs, The Albero Respite is a paradigm of contemporary minimalist architecture, where serene simplicity meets functional elegance. Named after the Italian word for 'tree', the home pays homage to the solitary olive tree gracing its courtyard, symbolizing peace and resilience.
This single-story structure emerges from the landscape with clean lines and expansive glass facades that dissolve the barriers between indoor space and the natural world outside. White, the dominant hue, serves not just as a design choice but as a canvas for the play of light and shadow, changing with the sun’s whims.
WL3 Designs has meticulously crafted each element of The Albero Respite to embody the principles of sustainable design while providing a haven of tranquility.
The home's orientation and glazing are engineered to optimize natural light and promote passive heating and cooling, reducing the need for artificial climate control. It stands as a testament to the possibility of living in harmony with nature without forgoing modern luxury and comfort.
Designing for the desert requires in-depth understanding of the extreme temperatures that range here.
From freezing temperatures in the winter to blistering hot ones in the summer, the region contains every extreme, and the homes that are built in it must also. Rains and wind, endless sunshine, these are all elements that we considered when designing for this region.
In addition to using modern strategies, we referred to ancient design concepts embraced by native people for generations, combining the two to create modern homes in this timeless, desert environment.
白いモダンスタイルの大きな家 (コンクリートサイディング) の写真
1
