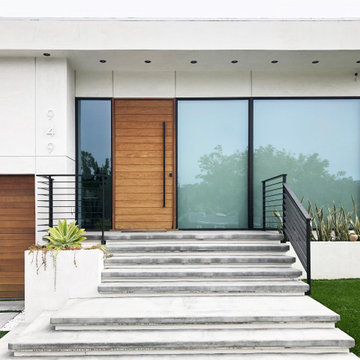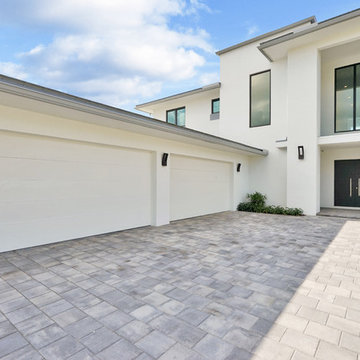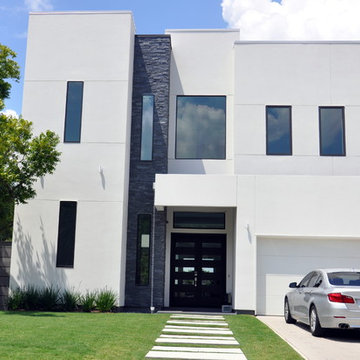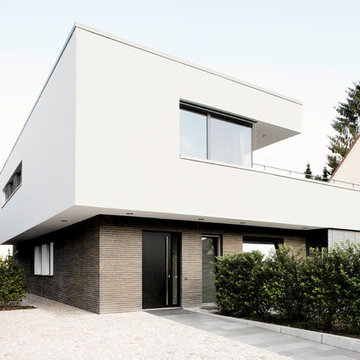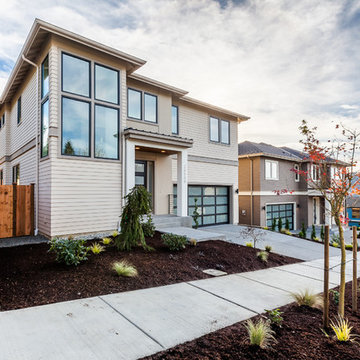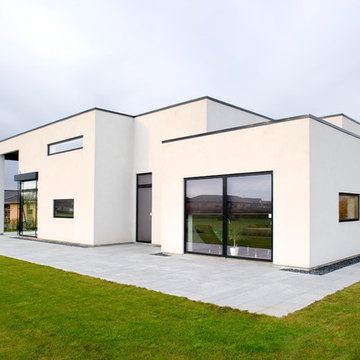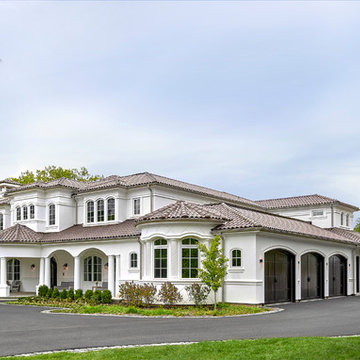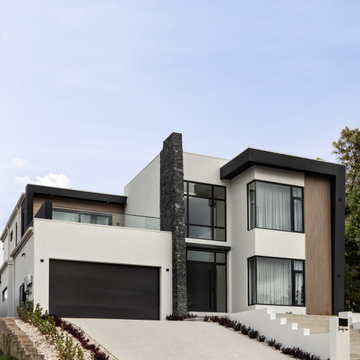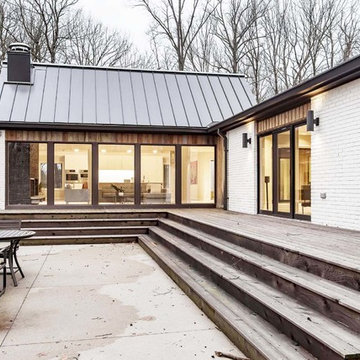高級な白いモダンスタイルの大きな家の写真
絞り込み:
資材コスト
並び替え:今日の人気順
写真 1〜20 枚目(全 204 枚)
1/5
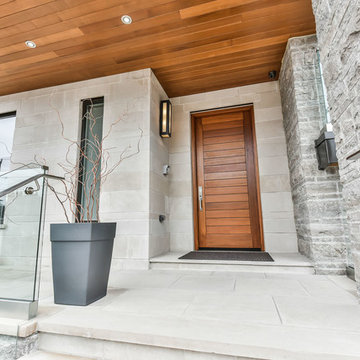
Natural Indiana Limestone and Northern grey stone.
トロントにある高級なモダンスタイルのおしゃれな家の外観 (レンガサイディング、混合材屋根) の写真
トロントにある高級なモダンスタイルのおしゃれな家の外観 (レンガサイディング、混合材屋根) の写真
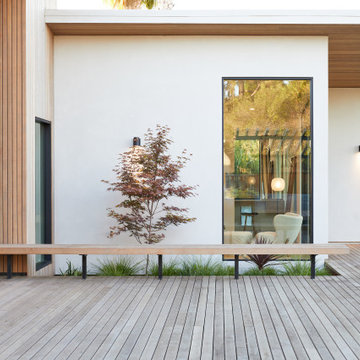
This Australian-inspired new construction was a successful collaboration between homeowner, architect, designer and builder. The home features a Henrybuilt kitchen, butler's pantry, private home office, guest suite, master suite, entry foyer with concealed entrances to the powder bathroom and coat closet, hidden play loft, and full front and back landscaping with swimming pool and pool house/ADU.
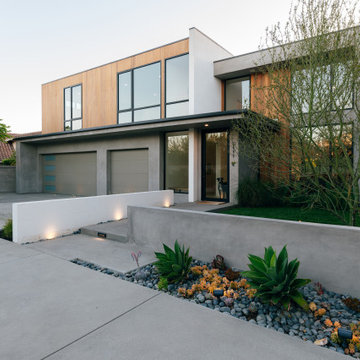
raked limestone and smooth stucco landscape walls guide visitors through the entry courtyard and toward the glass front door
オレンジカウンティにある高級なモダンスタイルのおしゃれな家の外観の写真
オレンジカウンティにある高級なモダンスタイルのおしゃれな家の外観の写真
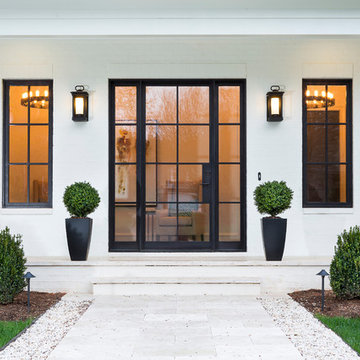
Our team partnered with homeowners who were looking to curate a modern exterior look, complete with dark steel windows and doors that offered an eye-catching contrast to the white exterior.
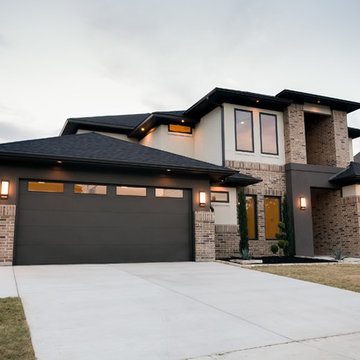
Ariana with ANM Photography. www.anmphoto.com
ダラスにある高級なモダンスタイルのおしゃれな家の外観 (レンガサイディング、マルチカラーの外壁) の写真
ダラスにある高級なモダンスタイルのおしゃれな家の外観 (レンガサイディング、マルチカラーの外壁) の写真
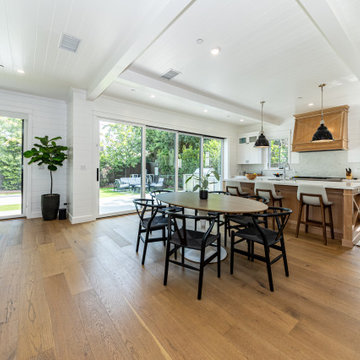
Discover the pinnacle of indoor-outdoor living through our skilled design and construction team. In a recent project, we transformed our client's home into a haven of relaxation and entertainment. We crafted exquisite pools, complemented by vibrant artificial grass, a stylish cool deck, and top-tier composite materials. Their outdoor area received a boost with the addition of a BBQ and deck lighting, all harmoniously linked by expansive sliding glass doors and walls.
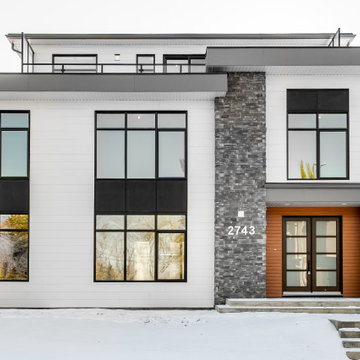
An alluring custom home in the Triwood area. This modern custom home has three storeys and a detached garage with a secondary suite and workshop. Blencogo features a fully-developed basement with 1470 sq ft and includes; a guest bedroom, great room and a karaoke room. The main and second floor amount to 3,000 sq ft including a beautiful kitchen, sunroom, generously sized great room and four bedrooms all consisting of a beautiful neutral color scheme. The third floor is 711 sq ft with ample space for an office and home gym with a lovely balcony.
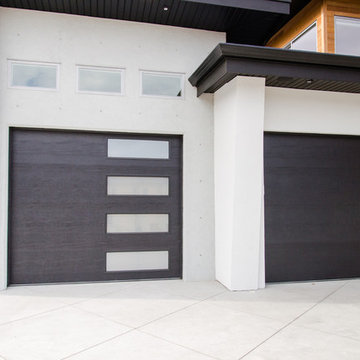
This home has a variety of finishes used on the exterior. These include; cedar siding, acrylic stucco, smooth stucco made to look like concrete and corrugated steel.
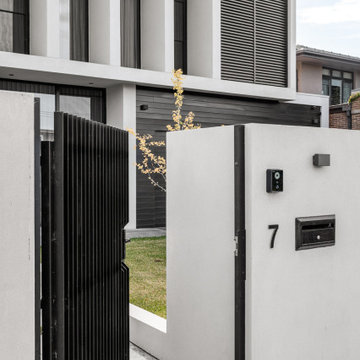
Exterior facade & Main entry to the front of the home
メルボルンにある高級なモダンスタイルのおしゃれな家の外観 (レンガサイディング) の写真
メルボルンにある高級なモダンスタイルのおしゃれな家の外観 (レンガサイディング) の写真
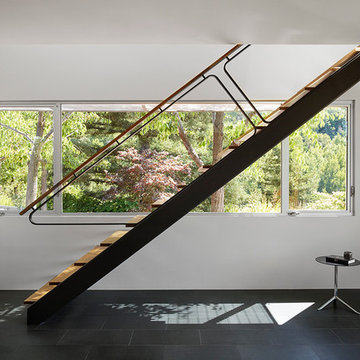
This project, an extensive remodel and addition to an existing modern residence high above Silicon Valley, was inspired by dominant images and textures from the site: boulders, bark, and leaves. We created a two-story addition clad in traditional Japanese Shou Sugi Ban burnt wood siding that anchors home and site. Natural textures also prevail in the cosmetic remodeling of all the living spaces. The new volume adjacent to an expanded kitchen contains a family room and staircase to an upper guest suite.
The original home was a joint venture between Min | Day as Design Architect and Burks Toma Architects as Architect of Record and was substantially completed in 1999. In 2005, Min | Day added the swimming pool and related outdoor spaces. Schwartz and Architecture (SaA) began work on the addition and substantial remodel of the interior in 2009, completed in 2015.
Photo by Matthew Millman
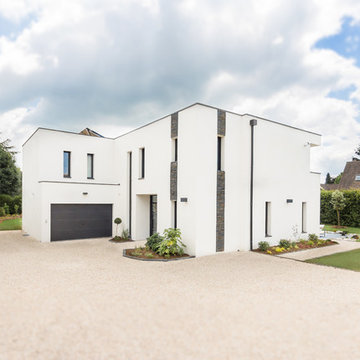
Villa zen de chez Yvelines Tradition, toit terrasse de 240 m² avec parement pierre en façade
パリにある高級なモダンスタイルのおしゃれな家の外観 (石材サイディング、緑化屋根) の写真
パリにある高級なモダンスタイルのおしゃれな家の外観 (石材サイディング、緑化屋根) の写真
高級な白いモダンスタイルの大きな家の写真
1
