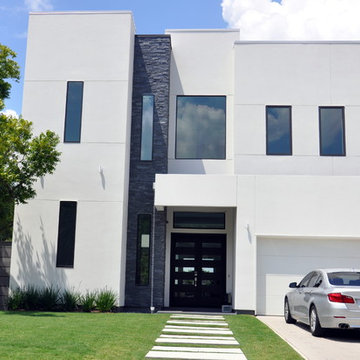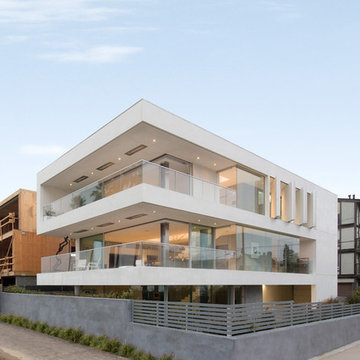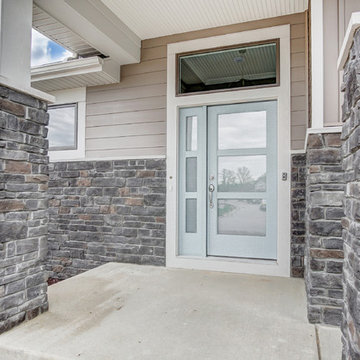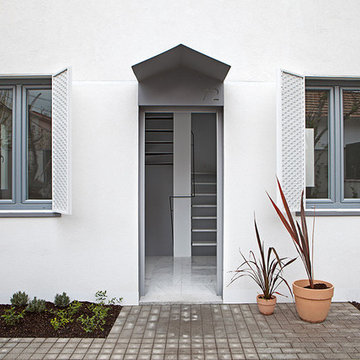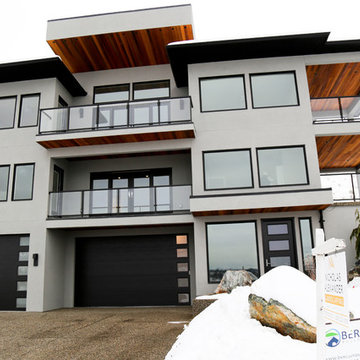高級な白いモダンスタイルの家の外観の写真
絞り込み:
資材コスト
並び替え:今日の人気順
写真 1〜20 枚目(全 45 枚)
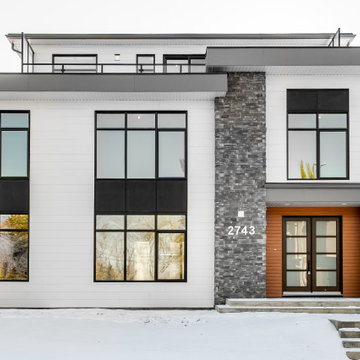
An alluring custom home in the Triwood area. This modern custom home has three storeys and a detached garage with a secondary suite and workshop. Blencogo features a fully-developed basement with 1470 sq ft and includes; a guest bedroom, great room and a karaoke room. The main and second floor amount to 3,000 sq ft including a beautiful kitchen, sunroom, generously sized great room and four bedrooms all consisting of a beautiful neutral color scheme. The third floor is 711 sq ft with ample space for an office and home gym with a lovely balcony.
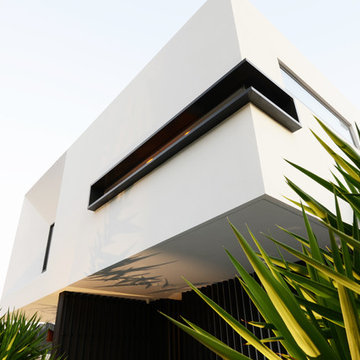
Yeneda Street Front Garden Context
This house is a space ship taking off the street. It is animated, and the landscape design assists this endeavour to frame a tropical-futurist style that has real power.
The journey through the front door heightens the mystery of what lies within. The launch pad of the front elevation and the journey through the home was to lift the observer off into the stratosphere of expectation that this structure has demanded.
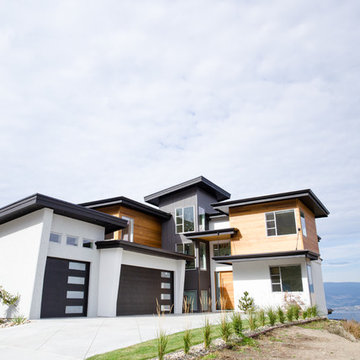
This home has a variety of finishes used on the exterior. These include; cedar siding, acrylic stucco, smooth stucco made to look like concrete and corrugated steel.
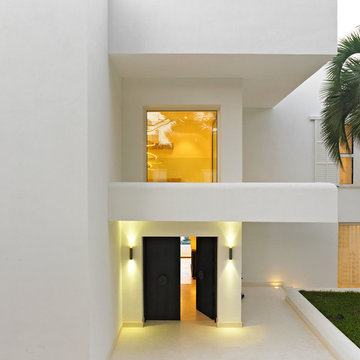
Vivienda unifamiliar aislada; dotada de 5 dormitorios, salones, área de juegos infantiles, sala de cine, y apartamento de invitados.
他の地域にある高級なモダンスタイルのおしゃれな家の外観 (コンクリートサイディング) の写真
他の地域にある高級なモダンスタイルのおしゃれな家の外観 (コンクリートサイディング) の写真
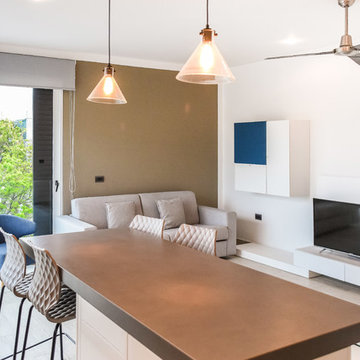
Living del departamento de la esquina - That Moment Photo
他の地域にある高級なモダンスタイルのおしゃれな家の外観 (漆喰サイディング、アパート・マンション、混合材屋根) の写真
他の地域にある高級なモダンスタイルのおしゃれな家の外観 (漆喰サイディング、アパート・マンション、混合材屋根) の写真
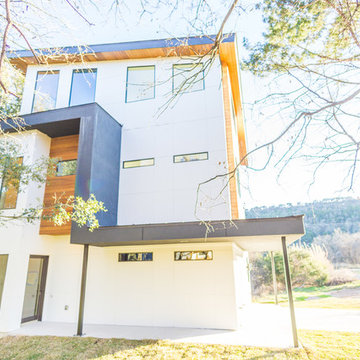
Square Hardie Panel Siding applied in a rain screen with Cedar siding and Cedar soffit accents and a metal roof
オースティンにある高級なモダンスタイルのおしゃれな家の外観 (コンクリート繊維板サイディング) の写真
オースティンにある高級なモダンスタイルのおしゃれな家の外観 (コンクリート繊維板サイディング) の写真
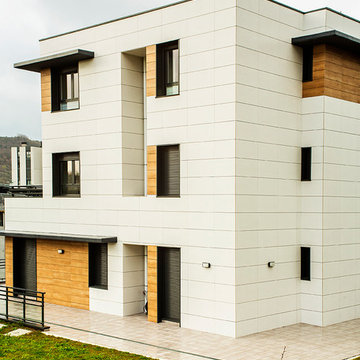
Diseñada por los arquitectos Katrin Zabalo y Peru Zabalo y construido por de la empresa vasca Sukia, el proyecto de 32 viviendas de lujo ubicadas en la calle Pagola de San Sebastián, supone un referente para la zona por su planteamiento innovador e integrado con su entorno, y por la utilización de las últimas soluciones constructivas enfocadas a la máxima eficiencia energética y confort de uso.
La fachada ventilada cerámica desarrollada e instalada por KERABEN SYSTEMS, ha contado con las colecciones Kursal blanco en formato 100x50, y Madeira Titanium en formato 100x24. La colección Madeira, inspirada en madera y desarrollada en porcelánico, destaca tanto por su realismo y naturalidad como por las excelentes propiedades, que consigue su perfecta adaptación a los sistemas de fachada ventilada cerámica.
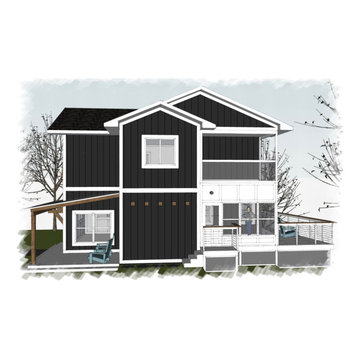
Custom Lakefront Home (in progress)
ミネアポリスにある高級なモダンスタイルのおしゃれな家の外観 (混合材サイディング) の写真
ミネアポリスにある高級なモダンスタイルのおしゃれな家の外観 (混合材サイディング) の写真
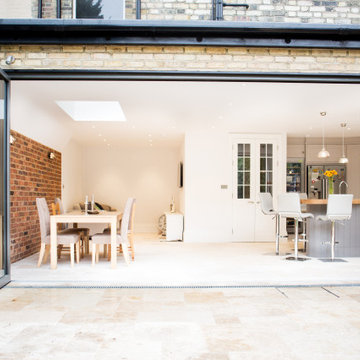
This external shot of the rear extension, shows what a multi-functional space this is, with cleverly zoned with the muted colours in the kitchen, moving towards the open red brick backdrop for the dining area, behind which is a family entertainment space for watching the television.
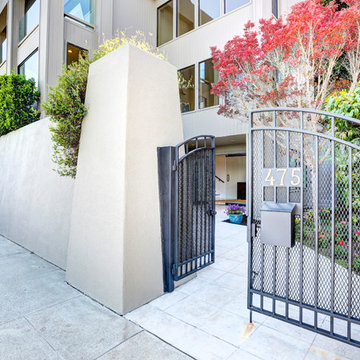
This luxurious contemporary home was completely renovated and updated in 2014 boosts spectacular panoramic views views of San Francisco skyline and the Bay.
The home’s top level features a stunning master suite, state of the art bathroom with soaking tub and an immense shower, study, viewing decks, along with an additional en suite.
The main level offers a gourmet kitchen featuring top of the line appliances with bay windows to showcase the views of Angel Island, Alcatraz and San Francisco. Additionally the main level includes a formal dining room, spacious living room with fire place, full bar and family room, 1 en suite, powder room and 2 large decks to enjoy breathtaking views.
The entry level has an au pair suite, media room, laundry room, 4-car garage, storage and an elevator servicing all levels.
presented by Kouros Tavakoli
Decker Bullock Sotheby's International Realty
http://deckerbullocksir.com
presented by Kouros Tavakoli
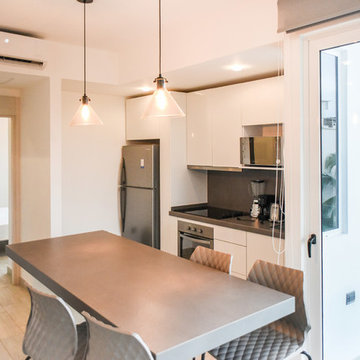
Living y cocina del departamento de la esquina - That Moment Photo
他の地域にある高級なモダンスタイルのおしゃれな家の外観 (漆喰サイディング、アパート・マンション、混合材屋根) の写真
他の地域にある高級なモダンスタイルのおしゃれな家の外観 (漆喰サイディング、アパート・マンション、混合材屋根) の写真
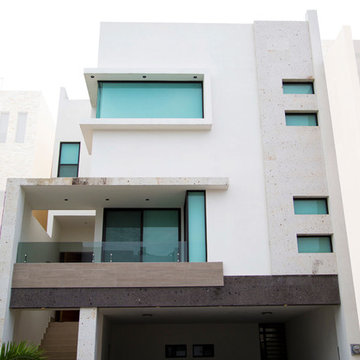
Luis Flores PH Photography
他の地域にある高級なモダンスタイルのおしゃれな家の外観 (コンクリートサイディング) の写真
他の地域にある高級なモダンスタイルのおしゃれな家の外観 (コンクリートサイディング) の写真
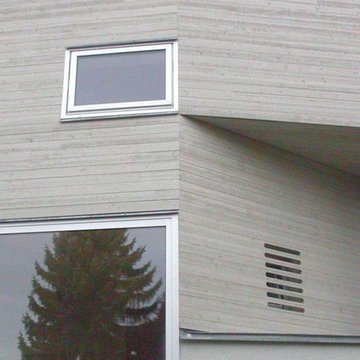
Der überwältigende Panoramablick auf die Alpen war das wichtigste Kriterium der Bauherren und passionierten Bergsteiger dieses an einem südöstlichen Moränenhang gelegene Grundstück zu erwerben.
Diesen Blick in Szene zu setzen war deshalb eine der Hauptaufgaben beim Entwurf des Wohnhauses.
Im Gegensatz zur Altbebauung wurde ein schmaler und langer Baukörper quer zum Hang platziert, dessen Bug weit aus dem Hang auskragt und dadurch einen Blick vom Karwendel bis zur Zugspitze bietet.
Durch die Querstellung des Hauses wurde es möglich einen Südgarten aufzuspannen der den gesamten Moränenhang bespielt und von der Sibirischen Zeder im unteren Garten über Terrassen, Sitzstufen und Podeste bis zu dem markanten Eichen-Buchen-Paar im oberen Garten reicht.
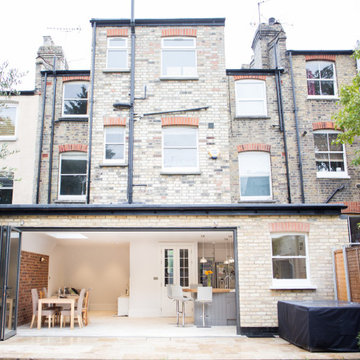
This external shot of the rear extension, shows what a multi-functional space this is, with cleverly zoned with the muted colours in the kitchen, moving towards the open red brick backdrop for the dining area, behind which is a family entertainment space for watching the television.
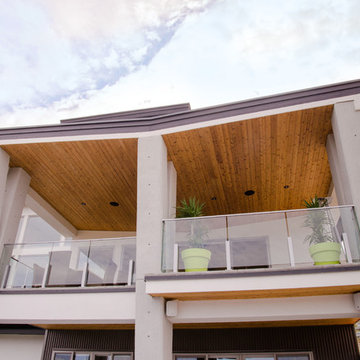
This home has a variety of finishes used on the exterior. These include; cedar siding, acrylic stucco, smooth stucco made to look like concrete and corrugated steel.
高級な白いモダンスタイルの家の外観の写真
1
