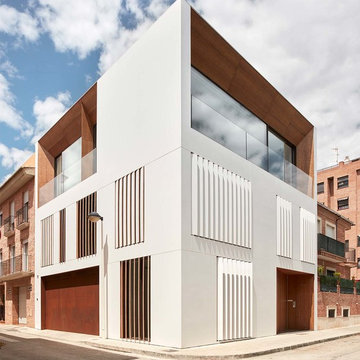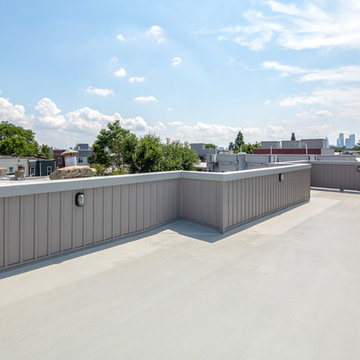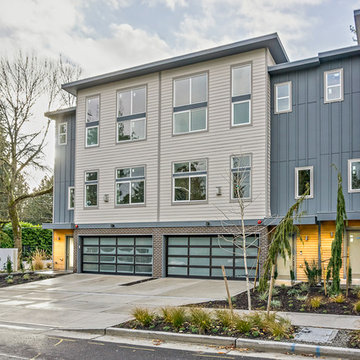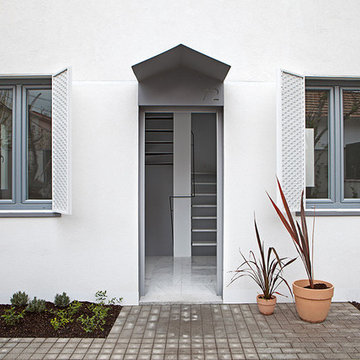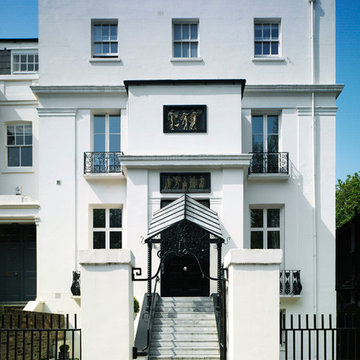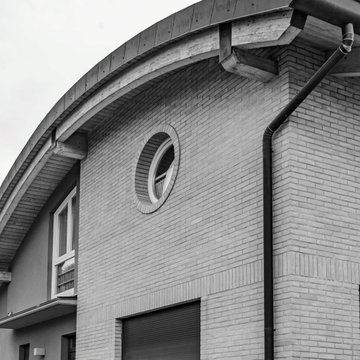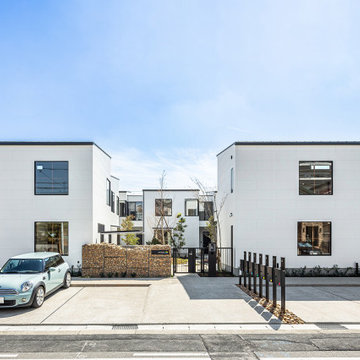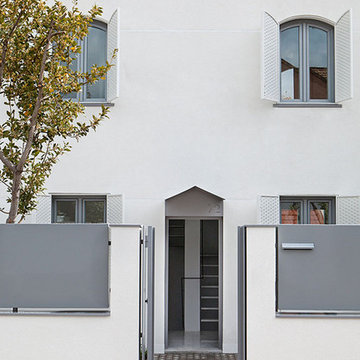白いモダンスタイルの大きな家 (タウンハウス) の写真
絞り込み:
資材コスト
並び替え:今日の人気順
写真 1〜13 枚目(全 13 枚)
1/5
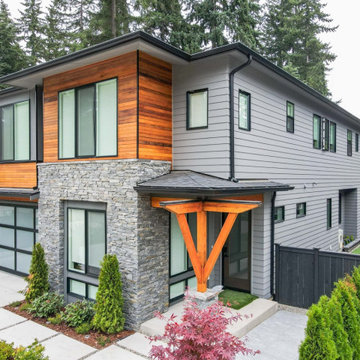
The use of grey and white creates a subtle beauty that's not overwhelmingly traditional. It gives your home a clean and fresh appearance both inside and out! However, if you use too many shaded grays, certain sections will appear dominating and predictable. As a result, we chose to design and include cedar siding to complement the color palette with a strong and brilliant Burnished Amber tint. The front entry accentuated the wood siding, which is surrounded by a uniformly beautiful gray and white palette. The window appeared to be moving onto this light side of the home as well. The overall exterior concept is a modern gray and white home with a burnished amber tone.
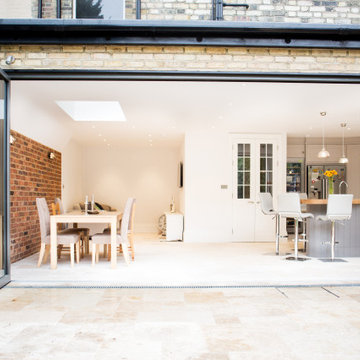
This external shot of the rear extension, shows what a multi-functional space this is, with cleverly zoned with the muted colours in the kitchen, moving towards the open red brick backdrop for the dining area, behind which is a family entertainment space for watching the television.
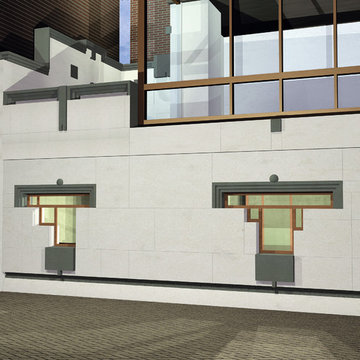
The exterior facade redesigned by George Ranalli Architect features a striking combination of classic and contemporary design elements that seamlessly blend together. The large Mahogany windows serve as the main focal point of the facade, offering a glimpse of the lush greenery of the garden yard from the new breakfast room and dining room. The windows are set within a carefully crafted limestone frame, which adds a touch of elegance and grandeur to the overall design.
The proportions of the windows are balanced and harmonious, and their warm, rich color complements the soft gray tones of the limestone. The windows also feature custom-designed mullions that create a subtle pattern, adding a layer of detail and sophistication to the facade.
The overall effect of the new facade is one of understated luxury and refinement. The large windows invite natural light into the interior spaces, while also providing stunning views of the surrounding landscape. The design is a testament to George Ranalli Architect's ability to blend classic and contemporary elements in a way that is both timeless and innovative.
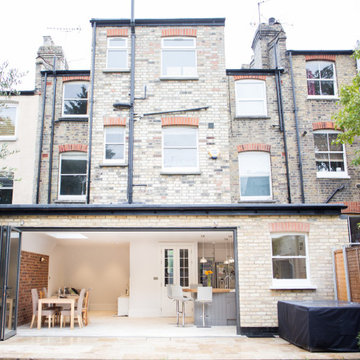
This external shot of the rear extension, shows what a multi-functional space this is, with cleverly zoned with the muted colours in the kitchen, moving towards the open red brick backdrop for the dining area, behind which is a family entertainment space for watching the television.
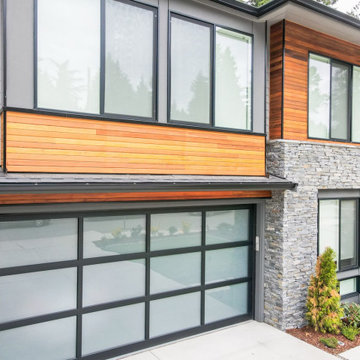
The use of grey and white creates a subtle beauty that's not overwhelmingly traditional. It gives your home a clean and fresh appearance both inside and out! However, if you use too many shaded grays, certain sections will appear dominating and predictable. As a result, we chose to design and include cedar siding to complement the color palette with a strong and brilliant Burnished Amber tint. The front entry accentuated the wood siding, which is surrounded by a uniformly beautiful gray and white palette. The window appeared to be moving onto this light side of the home as well. The overall exterior concept is a modern gray and white home with a burnished amber tone.
白いモダンスタイルの大きな家 (タウンハウス) の写真
1
