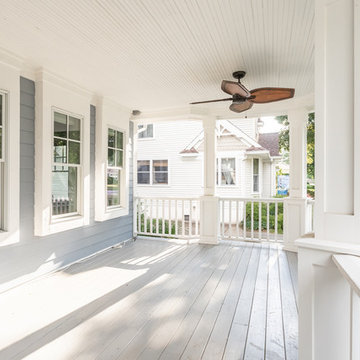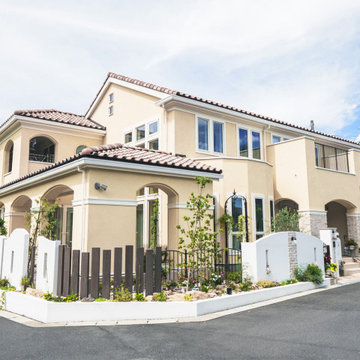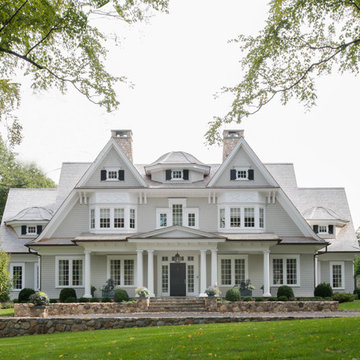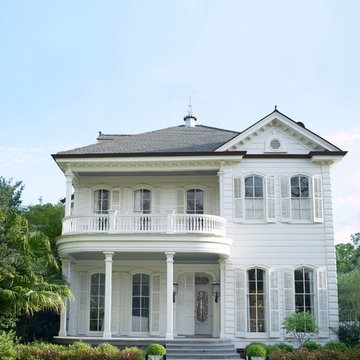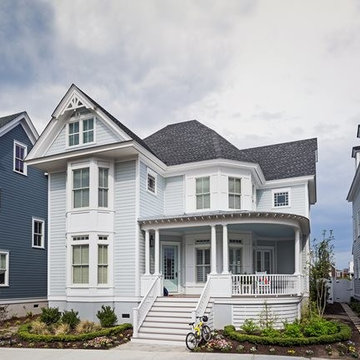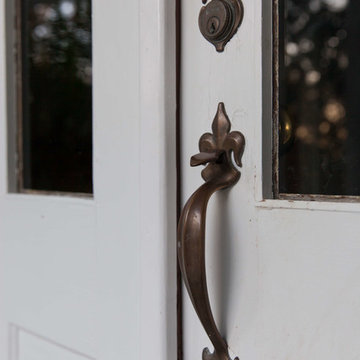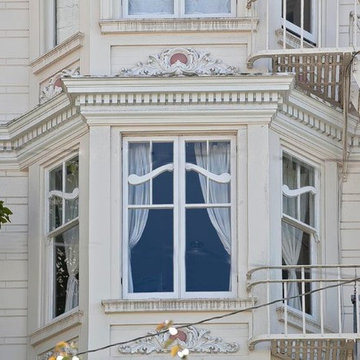白いヴィクトリアン調の大きな家の写真
絞り込み:
資材コスト
並び替え:今日の人気順
写真 1〜20 枚目(全 30 枚)
1/4
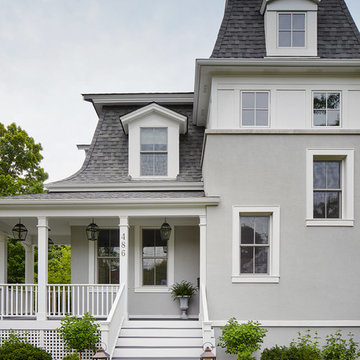
Complete gut rehabilitation and addition of this Second Empire Victorian home. White trim, new stucco, new asphalt shingle roofing with white gutters and downspouts. Awarded the Highland Park, Illinois 2017 Historic Preservation Award in Excellence in Rehabilitation. Custom white kitchen inset cabinets with panelized refrigerator and freezer. Wolf and sub zero appliances. Completely remodeled floor plans. Garage addition with screen porch above. Walk out basement and mudroom.

This project involved the remodelling of the ground and first floors and a small rear addition at a Victorian townhouse in Notting Hill.
The brief included opening-up the ground floor reception rooms so as to increase the illusion of space and light, and to fully benefit from the view of the landscaped communal garden beyond.
Photography: Bruce Hemming
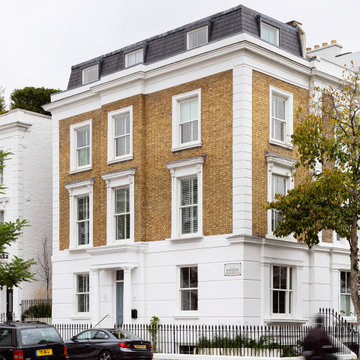
complete renovation for a Victorian house in Notting Hill, London W11
ロンドンにあるラグジュアリーなヴィクトリアン調のおしゃれな家の外観 (レンガサイディング、タウンハウス) の写真
ロンドンにあるラグジュアリーなヴィクトリアン調のおしゃれな家の外観 (レンガサイディング、タウンハウス) の写真
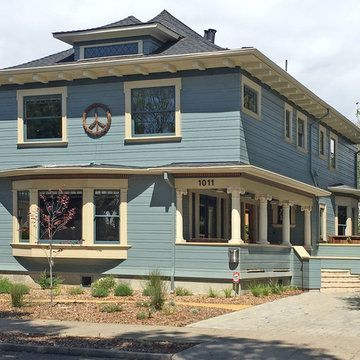
1908 Edwardian
Photos: Cass Morris
サンフランシスコにあるラグジュアリーなヴィクトリアン調のおしゃれな大きな家の写真
サンフランシスコにあるラグジュアリーなヴィクトリアン調のおしゃれな大きな家の写真
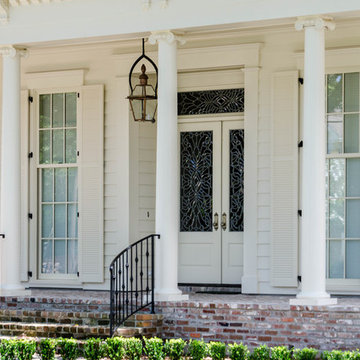
Jefferson Door supplied: exterior doors (custom Sapele mahogany), interior doors (Buffelen), windows (Marvin windows), shutters (custom Sapele mahogany), columns (HB&G), crown moulding, baseboard and door hardware (Emtek).
House was built by Hotard General Contracting, Inc.
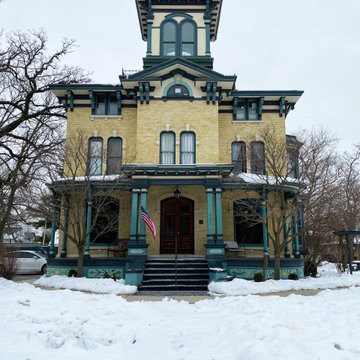
This 1779 Historic Mansion once having the interior remodel completed, it was time to replace the once beautiful Belvidere recreated for the top of the homes 4th floor.
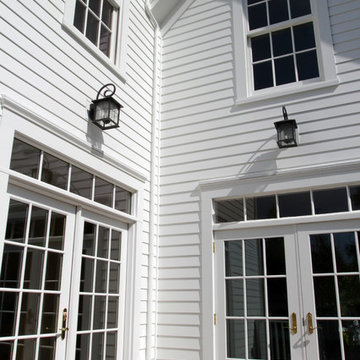
Stephanie Barnes-Castro is a full service architectural firm specializing in sustainable design serving Santa Cruz County. Her goal is to design a home to seamlessly tie into the natural environment and be aesthetically pleasing and energy efficient.
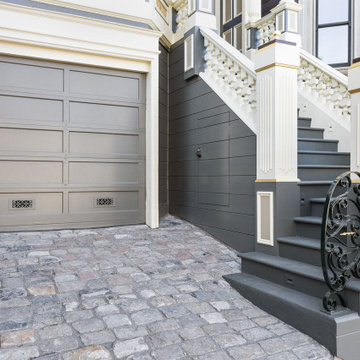
CLIENT GOALS
This spectacular Victorian was built in 1890 for Joseph Budde, an inventor, patent holder, and major manufacturer of the flush toilet. Through its more than 130-year life, this home evolved with the many incarnations of the Haight District. The most significant was the street modification that made way for the Haight Street railway line in the early 1920s. At that time, streets and sidewalks widened, causing the straight-line, two-story staircase to take a turn.
In the 1920s, stucco and terrazzo were considered modern and low-maintenance materials and were often used to replace the handmade residential carpentry that would have graced this spectacular staircase. Sometime during the 1990s, the entire entry door assembly was removed and replaced with another “modern” solution. Our clients challenged Centoni to recreate the original staircase and entry.
OUR DESIGN SOLUTION
Through a partnership with local artisans and support from San Francisco Historical Planners, team Centoni sourced information from the public library that included original photographs, writings on Cranston and Keenan, and the history of the Haight. Though no specific photo has yet to be sourced, we are confident the design choices are in the spirit of the original and are based on remnants of the original porch discovered under the 1920s stucco.
Through this journey, the staircase foundation was reengineered, the staircase designed and built, the original entry doors recreated, the stained glass transom created (including replication of the original hand-painted bird-theme rondels, many rotted decorated elements hand-carved, new and historic lighting installed, and a new iron handrail designed and fabricated.
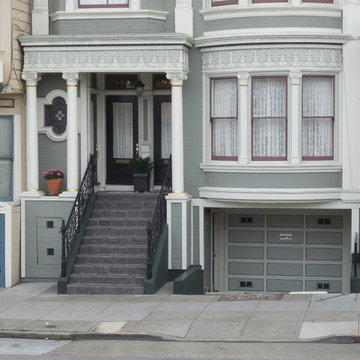
Lift 3 unit building, replace foundation and add 6 car garage
オレンジカウンティにある高級なヴィクトリアン調のおしゃれな家の外観 (混合材サイディング) の写真
オレンジカウンティにある高級なヴィクトリアン調のおしゃれな家の外観 (混合材サイディング) の写真
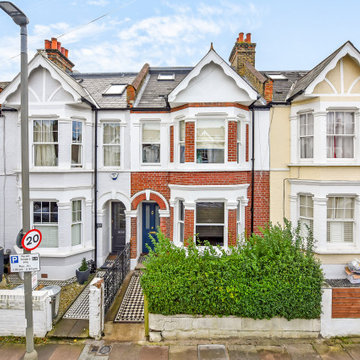
Ground floor side infill extension and loft conversion of this Victorian terrace in Wandsworth. This property is on the Southfield grid. Before we extended, it was a 3 bed. The ground floor extension added 10SQM to the kitchen size, and the loft conversion added two double bedrooms and a bathroom.
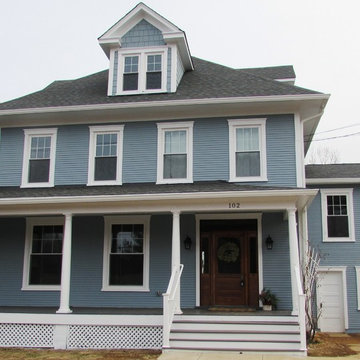
Talon Construction Middletown, MD whole house remodel
ワシントンD.C.にあるお手頃価格のヴィクトリアン調のおしゃれな家の外観の写真
ワシントンD.C.にあるお手頃価格のヴィクトリアン調のおしゃれな家の外観の写真
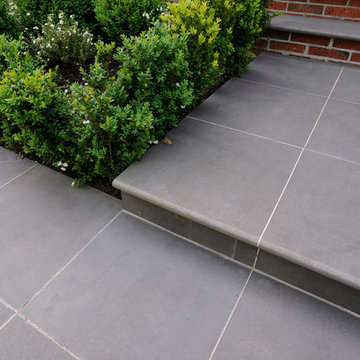
Austral Bricks Natural Stone paving slabs in Sawn Basalt decorate the front path and steps leading to the verandah. They also feature in the outdoor room and paths flanking the house rear.
Structural Engineer: Mark Stellar & Associates
Bricklayer: M&M Bricklaying
Paving Construction: Komplete Bricks & Pavers
Architect: Peter Jackson Design in association with Canonbury Fine Homes
Developer / Builder: Canonbury Fine Homes
Photographer: Digital Photography Inhouse, Michael Laurie
白いヴィクトリアン調の大きな家の写真
1
