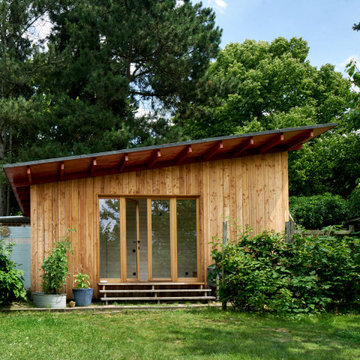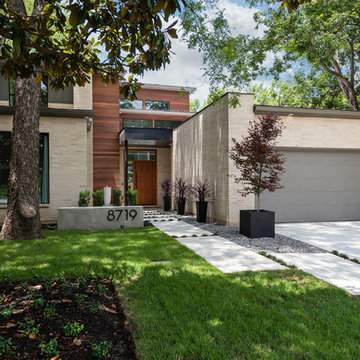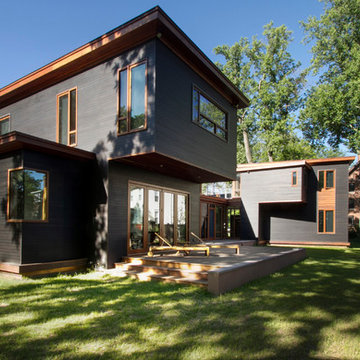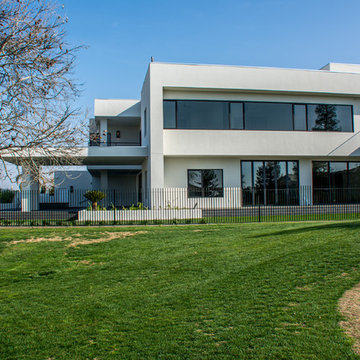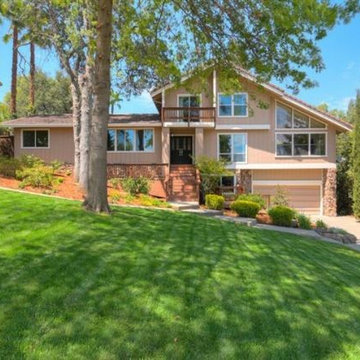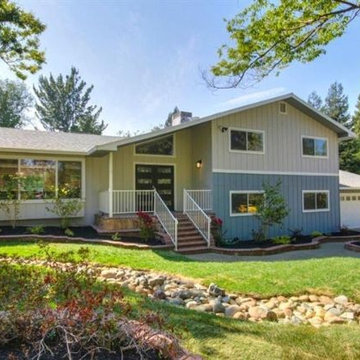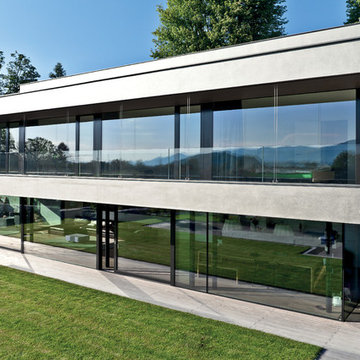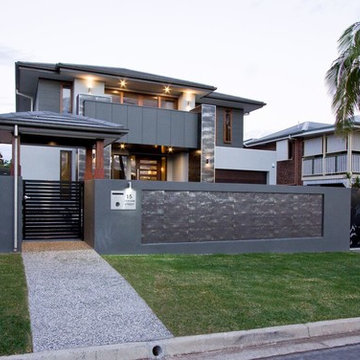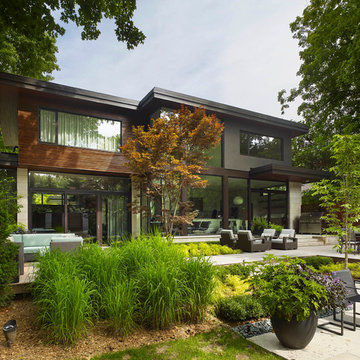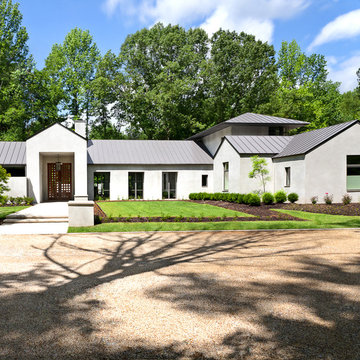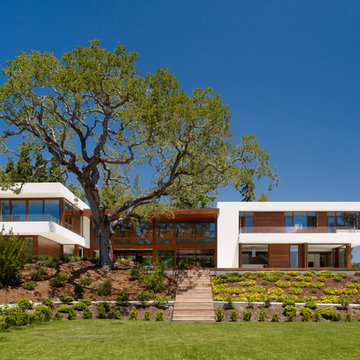緑色のモダンスタイルの家の外観の写真
絞り込み:
資材コスト
並び替え:今日の人気順
写真 1181〜1200 枚目(全 27,335 枚)
1/3
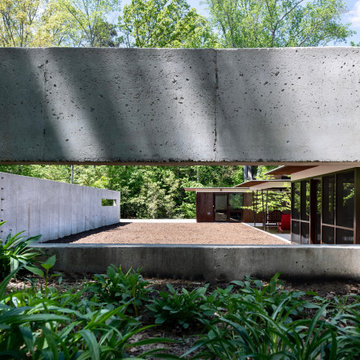
Holly Hill, a retirement home, whose owner's hobbies are gardening and restoration of classic cars, is nestled into the site contours to maximize views of the lake and minimize impact on the site.
Holly Hill is comprised of three wings joined by bridges: A wing facing a master garden to the east, another wing with workshop and a central activity, living, dining wing. Similar to a radiator the design increases the amount of exterior wall maximizing opportunities for natural ventilation during temperate months.
Other passive solar design features will include extensive eaves, sheltering porches and high-albedo roofs, as strategies for considerably reducing solar heat gain.
Daylighting with clerestories and solar tubes reduce daytime lighting requirements. Ground source geothermal heat pumps and superior to code insulation ensure minimal space conditioning costs. Corten steel siding and concrete foundation walls satisfy client requirements for low maintenance and durability. All light fixtures are LEDs.
Open and screened porches are strategically located to allow pleasant outdoor use at any time of day, particular season or, if necessary, insect challenge. Dramatic cantilevers allow the porches to project into the site’s beautiful mixed hardwood tree canopy without damaging root systems.
Guest arrive by vehicle with glimpses of the house and grounds through penetrations in the concrete wall enclosing the garden. One parked they are led through a garden composed of pavers, a fountain, benches, sculpture and plants. Views of the lake can be seen through and below the bridges.
Primary client goals were a sustainable low-maintenance house, primarily single floor living, orientation to views, natural light to interiors, maximization of individual privacy, creation of a formal outdoor space for gardening, incorporation of a full workshop for cars, generous indoor and outdoor social space for guests and parties.
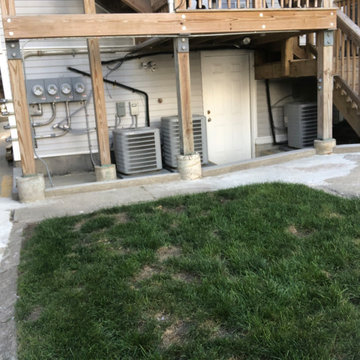
Installing a concrete curb to redirect water away from basement entrance in Wicker Park
シカゴにある低価格の中くらいなモダンスタイルのおしゃれな家の外観の写真
シカゴにある低価格の中くらいなモダンスタイルのおしゃれな家の外観の写真
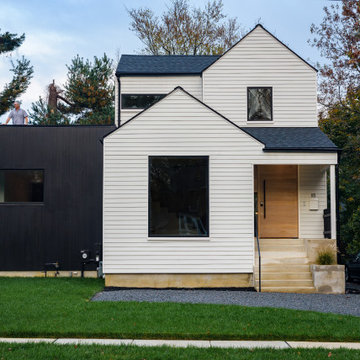
Renovation of an existing house included small adjustments to the rooflines to make a much more modern expression inspired by Scandinavian architecture. Minimal trim around windows and corners also helps the pure geometric forms emerge. While still respecting the scale and the origins of the local style, it is unmistakably distinct.
Its complementary black box master suite with roof deck creates a contrast with the more traditional, iconic house shapes in white. The result is a house that is familiar and comfortable while at the same time challenging our ideas about what a house should be.
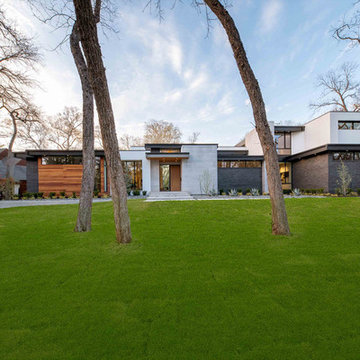
Photography: Costa Christ Media
Builder: Hayes Signature Homes
Interior Design: Justin Kettler
ダラスにあるモダンスタイルのおしゃれな家の外観の写真
ダラスにあるモダンスタイルのおしゃれな家の外観の写真
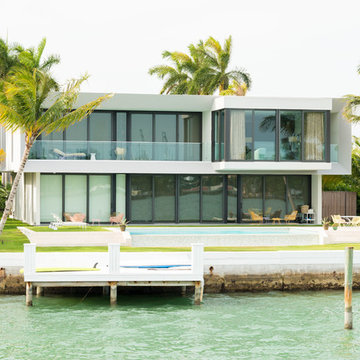
Sliding Glass Doors, New Doors, New Windows, Sarasota, FL
タンパにある中くらいなモダンスタイルのおしゃれな家の外観 (コンクリートサイディング) の写真
タンパにある中くらいなモダンスタイルのおしゃれな家の外観 (コンクリートサイディング) の写真
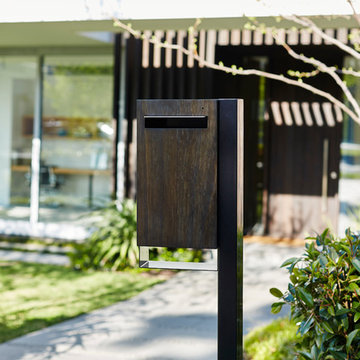
Javi Post Mount Letterbox with dark stained front accoya wood panel (www.accoya.com)
メルボルンにあるモダンスタイルのおしゃれな家の外観の写真
メルボルンにあるモダンスタイルのおしゃれな家の外観の写真
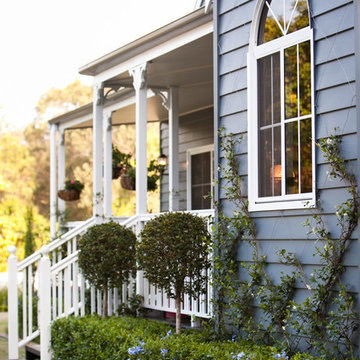
Elegance and class are timeless, and that’s what makes The French-Chic Cottage by Front Porch Properties such a compelling design.
This American inspired design draws inspiration from classic Cape-Cod cottages, adding a modern and playful spin with the use of Scyon Linea to the outer. In conjunction with the use of cement weatherboard, the wide verandah and multi-pane windows are the classic touches that make this home a timeless creation.
Set in the suburb of Calamvale in Queensland, this cottage is a standout amongst the low-set brick project homes throughout the state. Complete with a garden to die for, it shows us how a true classic never goes out of fashion.
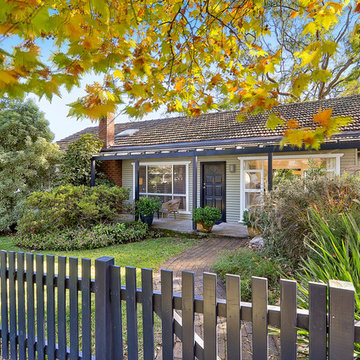
The finished exterior of this gorgeous small home in Mt Colah has beige timber cladding, white timber architraves and a stunning dark blue added to the front fence, pergola and front door. The mature garden, a mix of natives and exotics help to bed the home into its context.
Image taken by Desmond Chan, Open2View

The building is comprised of three volumes, supported by a heavy timber frame, and set upon a terraced ground plane that closely follows the existing topography. Linking the volumes, the circulation path is highlighted by large cuts in the skin of the building. These cuts are infilled with a wood framed curtainwall of glass offset from the syncopated structural grid.
Eric Reinholdt - Project Architect/Lead Designer with Elliott, Elliott, Norelius Architecture
Photo: Brian Vanden Brink
緑色のモダンスタイルの家の外観の写真
60
