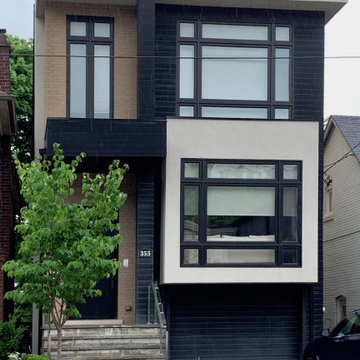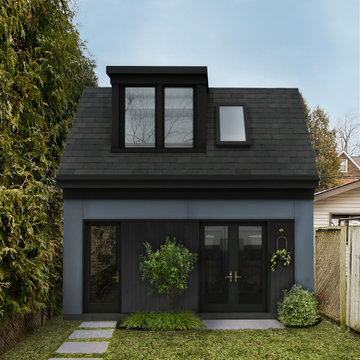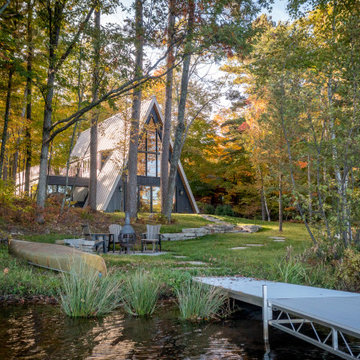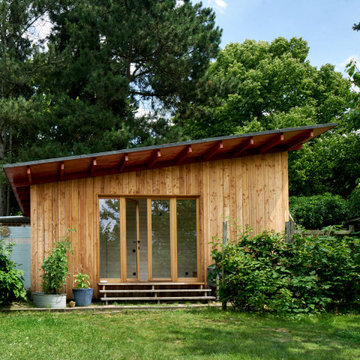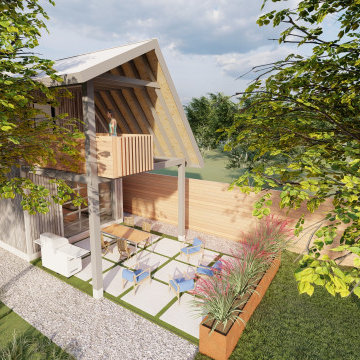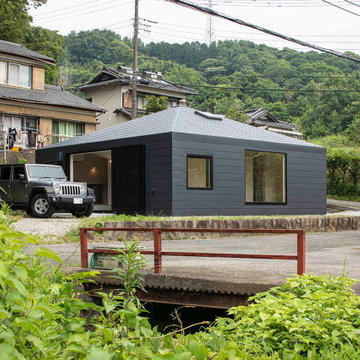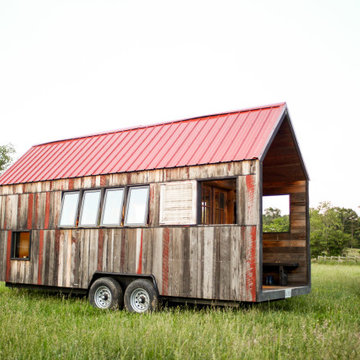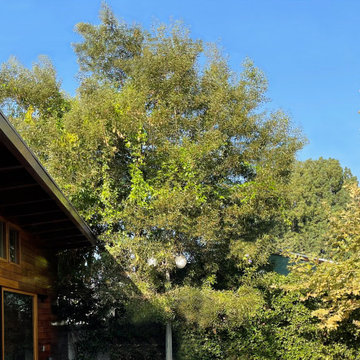緑色のモダンスタイルのスモールハウスの写真
絞り込み:
資材コスト
並び替え:今日の人気順
写真 1〜20 枚目(全 49 枚)
1/4

FineCraft Contractors, Inc.
Harrison Design
ワシントンD.C.にあるお手頃価格の小さなモダンスタイルのおしゃれな家の外観 (漆喰サイディング) の写真
ワシントンD.C.にあるお手頃価格の小さなモダンスタイルのおしゃれな家の外観 (漆喰サイディング) の写真
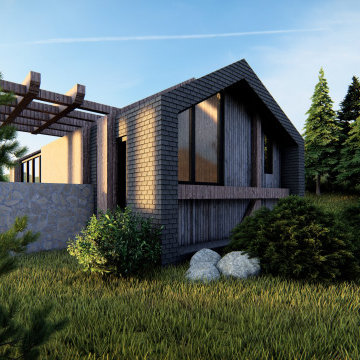
Small mountain retreat in the modern-rustic style, simple architecture inspired by traditional materials - wooden shingles, stone walls
他の地域にある低価格の小さなモダンスタイルのおしゃれな家の外観 (ウッドシングル張り) の写真
他の地域にある低価格の小さなモダンスタイルのおしゃれな家の外観 (ウッドシングル張り) の写真
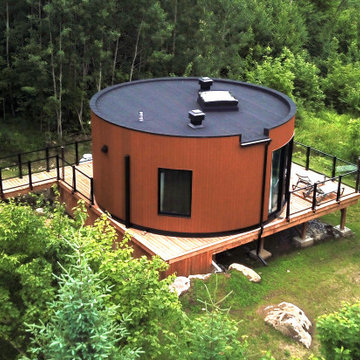
Round Open Space Pod by Lofty Pods - This Pod has an open floor plan. There are no walls separating the bedroom, living room and kitchen. With no room dividers and many windows, the Open Space pod stays bright with natural sunlight through the day.
More info at: https://loftypods.com/models/round-open-space
#homebuilders #modular #prefabhouse #construction #modernhouse #loftypods
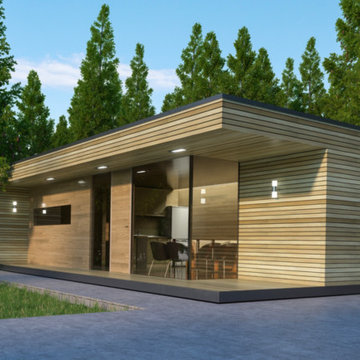
Modulhaus McCube 40 m2 Wohnfläche, Beliebig erweiterbar oder bis 3 Geschossige Bauweise.
モダンスタイルのおしゃれな家の外観 (コンクリート繊維板サイディング、緑化屋根) の写真
モダンスタイルのおしゃれな家の外観 (コンクリート繊維板サイディング、緑化屋根) の写真
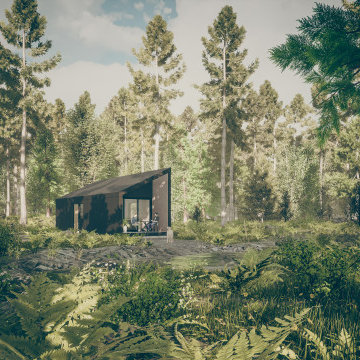
In a forest of spruce and birch trees this contemporary holiday home immerses its occupants in the landscape. The dwelling accommodates a lounge, mini kitchen, bathroom, sleeping area and an outdoor sun deck behaves as an open-air living room. The size of the large windows fill the compact interior with natural light.
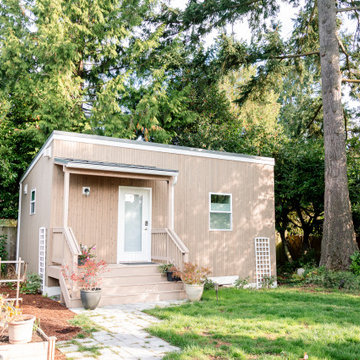
Model: Cascade Modern. This modern, 378 square-foot Kabin has a laundry room, partially vaulted loft, a common room with vaulted ceiling to maximize space, 1 bathroom and a covered porch. This backyard cottage is constructed to Built Green’s 4-star standards.
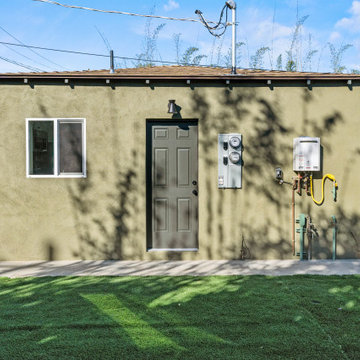
Welcome to our modern garage conversion! Our space has been transformed into a sleek and stylish retreat, featuring luxurious hardwood flooring and pristine white cabinetry. Whether you're looking for a cozy home office, a trendy entertainment area, or a peaceful guest suite, our remodel offers versatility and sophistication. Step into contemporary comfort and discover the perfect blend of functionality and elegance in our modern garage conversion.
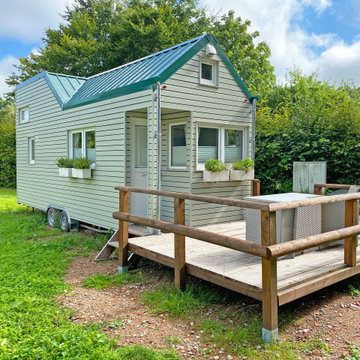
Unsere Tiny Häuser sind , meines Wissens, die einzigen Tiny Deutschlands die die ENEV2014 bestehen, eine Statik besitzen (Sogar für Erdbebengebiete) UND von PKWs gezogen werden dürfen im Straßenverkehr.
Daher kann es als Hauptwohnsitz genutzt werden.
Inkl des Schlafloftes haben wir 21 qm Wohnfläche. Eine Küche und ein Bad sind serienmäßig verbaut.
Da es sich um ein Fahrzeug handelt, ist es besonders für Vermieter durch die steuerlichen Vorteile interressant.
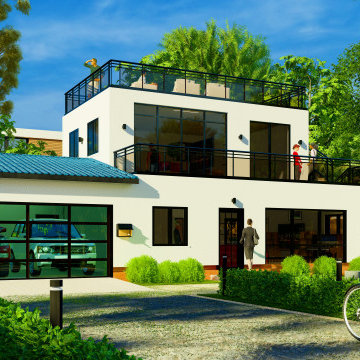
Day Scene - Exterioir- Two-Story ADU with Rooftop Oasis
ロサンゼルスにあるモダンスタイルのおしゃれなスモールハウスの写真
ロサンゼルスにあるモダンスタイルのおしゃれなスモールハウスの写真
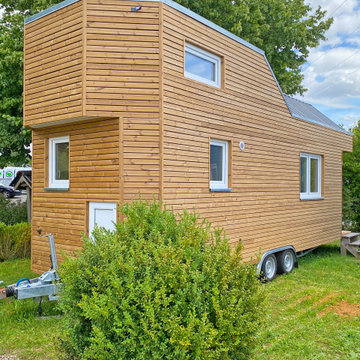
Holzfassade aus Thermoholz. Haltbar und zeitlos schick
ハンブルクにある高級な小さなモダンスタイルのおしゃれなスモールハウスの写真
ハンブルクにある高級な小さなモダンスタイルのおしゃれなスモールハウスの写真
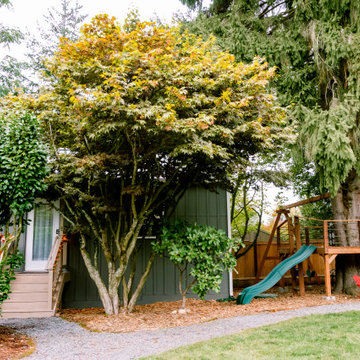
Model: Cascade Modern.
This modern, 378 square-foot Kabin features a laundry room, partially vaulted loft, a common room with vaulted ceiling to maximize space, 1 bathroom and a 40 sq. ft. covered porch. This backyard cottage is constructed to Built Green’s 4-star standards.
緑色のモダンスタイルのスモールハウスの写真
1

