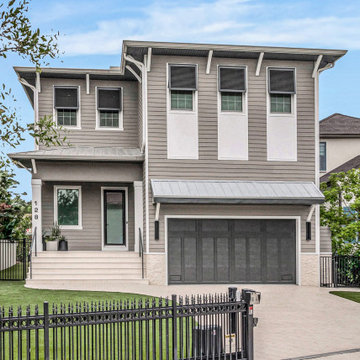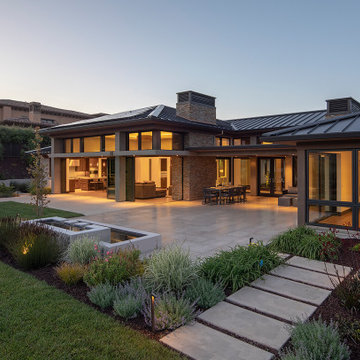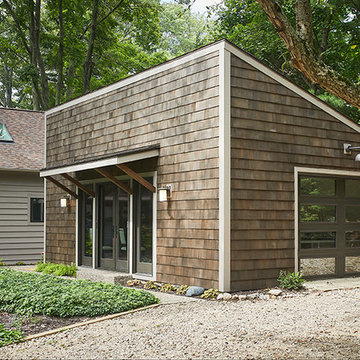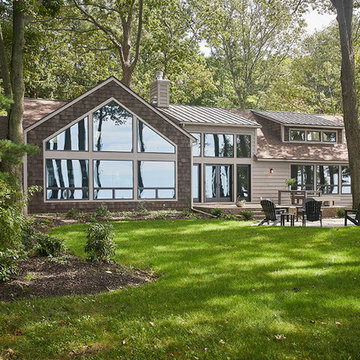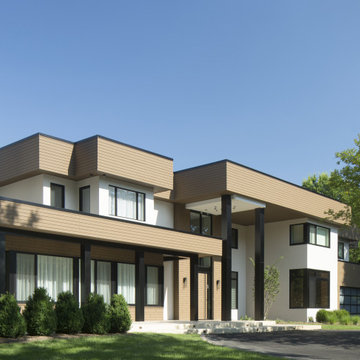緑色のモダンスタイルの茶色い屋根の家の写真

This charming ranch on the north fork of Long Island received a long overdo update. All the windows were replaced with more modern looking black framed Andersen casement windows. The front entry door and garage door compliment each other with the a column of horizontal windows. The Maibec siding really makes this house stand out while complimenting the natural surrounding. Finished with black gutters and leaders that compliment that offer function without taking away from the clean look of the new makeover. The front entry was given a streamlined entry with Timbertech decking and Viewrail railing. The rear deck, also Timbertech and Viewrail, include black lattice that finishes the rear deck with out detracting from the clean lines of this deck that spans the back of the house. The Viewrail provides the safety barrier needed without interfering with the amazing view of the water.
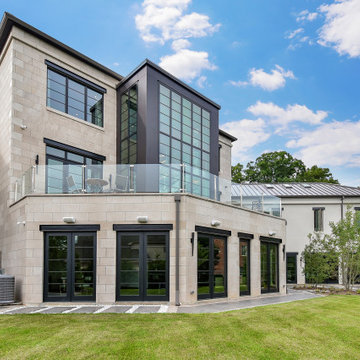
A modern home designed with traditional forms. The main body of the house boasts 12' main floor ceilings opening into a 2 story family room and stair tower surrounded in glass panels. A terrace off the main level provide additional space for a walk out level with game rooms, bars, recreation space and a large office. Unigue detailing includes Dekton paneling at the stair tower and steel C-beams as headers above the windows.
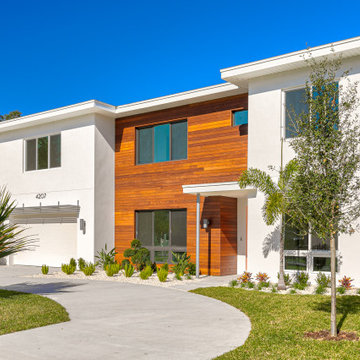
Smooth finish stucco with ipe siding, metal awnings, metal porch post, modern cylinder style lighting, operable lower ventilation windows, U shaped drive.
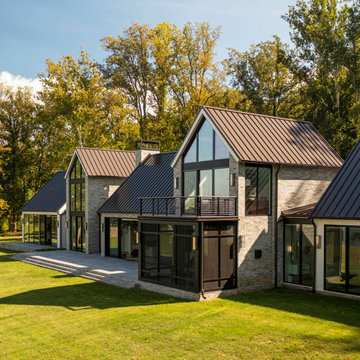
The stunning home utilizes glass, stone, a standing seam metal roof, and vertical nickel gap siding to create a clean and warm exterior.
ボルチモアにあるラグジュアリーな巨大なモダンスタイルのおしゃれな家の外観 (石材サイディング) の写真
ボルチモアにあるラグジュアリーな巨大なモダンスタイルのおしゃれな家の外観 (石材サイディング) の写真
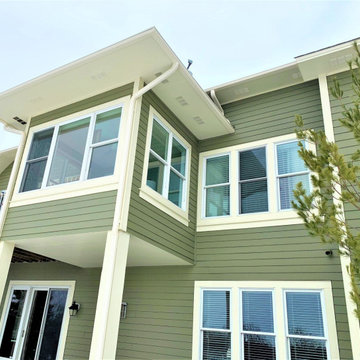
LeafGuard® Brand Gutters offer the ultimate peace of mind because they have earned the prestigious Good Housekeeping Seal of approval.
ミネアポリスにあるモダンスタイルのおしゃれな家の外観 (緑の外壁、アパート・マンション) の写真
ミネアポリスにあるモダンスタイルのおしゃれな家の外観 (緑の外壁、アパート・マンション) の写真
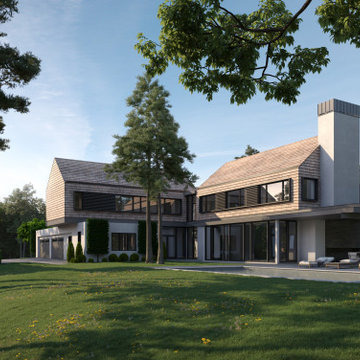
New contemporary home using gable volumes, flat roofed glass connectors and large sliding door systems for easy indoor/outdoor access. Driveway motor court, garage entrance, outdoor pool and terraces.
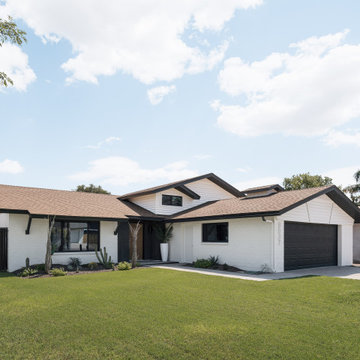
Black and white midcentury modern home exterior
フェニックスにある高級な中くらいなモダンスタイルのおしゃれな家の外観 (レンガサイディング) の写真
フェニックスにある高級な中くらいなモダンスタイルのおしゃれな家の外観 (レンガサイディング) の写真
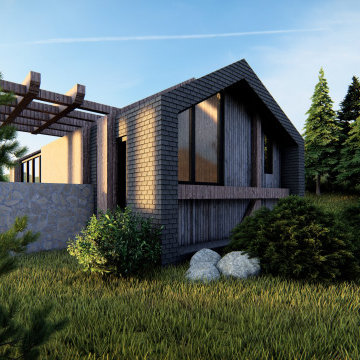
Small mountain retreat in the modern-rustic style, simple architecture inspired by traditional materials - wooden shingles, stone walls
他の地域にある低価格の小さなモダンスタイルのおしゃれな家の外観 (ウッドシングル張り) の写真
他の地域にある低価格の小さなモダンスタイルのおしゃれな家の外観 (ウッドシングル張り) の写真
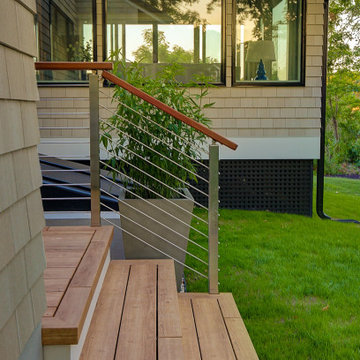
This charming ranch on the north fork of Long Island received a long overdo update. All the windows were replaced with more modern looking black framed Andersen casement windows. The front entry door and garage door compliment each other with the a column of horizontal windows. The Maibec siding really makes this house stand out while complimenting the natural surrounding. Finished with black gutters and leaders that compliment that offer function without taking away from the clean look of the new makeover. The front entry was given a streamlined entry with Timbertech decking and Viewrail railing. The rear deck, also Timbertech and Viewrail, include black lattice that finishes the rear deck with out detracting from the clean lines of this deck that spans the back of the house. The Viewrail provides the safety barrier needed without interfering with the amazing view of the water.
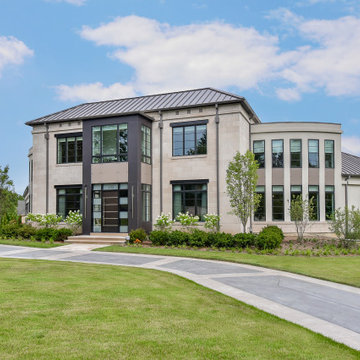
A modern home designed with traditional forms. The main body of the house boasts 12' main floor ceilings opening into a 2 story family room and stair tower surrounded in glass panels. The curved wings have a limestone base with stucco finishes above. Unigue detailing includes Dekton paneling at the entry and steel C-beams as headers above the windows.

Recently completed Nantucket project maximizing views of Nantucket Harbor.
ボストンにあるモダンスタイルのおしゃれな家の外観 (塗装レンガ、マルチカラーの外壁、ウッドシングル張り) の写真
ボストンにあるモダンスタイルのおしゃれな家の外観 (塗装レンガ、マルチカラーの外壁、ウッドシングル張り) の写真
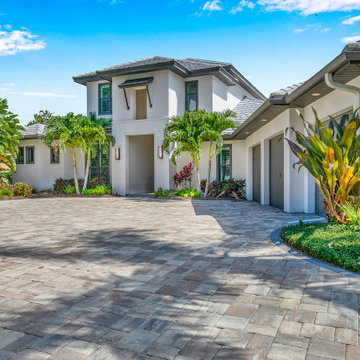
Modern Mediterranean Custom Home in Fox Hollow Estates.
タンパにある高級なモダンスタイルのおしゃれな家の外観 (漆喰サイディング) の写真
タンパにある高級なモダンスタイルのおしゃれな家の外観 (漆喰サイディング) の写真
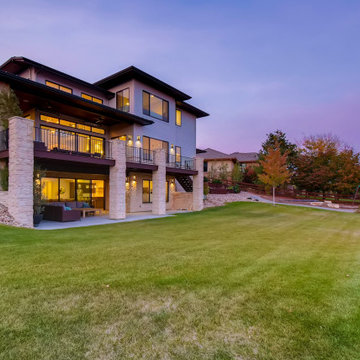
The Birchwood's custom design was driven by clean lines and embracing the assets of the site. Large, sweeping overhangs of the hipped roof and ledge stone masonry update the traditional prairie style. The clean lines and details of the exterior are brought throughout the home's interior.
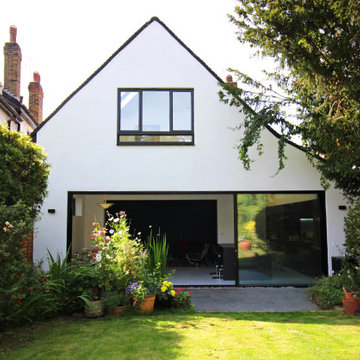
Recently completed – an extensive refurbishment and modernisation of a 1950’s detached house in Harrow. A full width two storey extension providing much needed additional living / dining and kitchen space with a double bedroom above.
Project overseen from initial design through planning and construction.
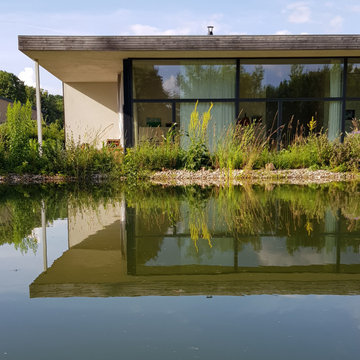
Dem Verlauf der Sonne folgend ist das Haus in drei Himmelsrichtungen verglast, vollkommen offen und doch schützend durch die hohe Rückwand und das weit auskragende Dach. Innen- und Außenraum gehen ineinander über. Die knappen Raumabmessungen fühlen sich in der Nutzung großzügig an durch die geschickte funktionale Gliederung.
Die geringe Nutzfläche von 60 Quadratmetern relativiert sich durch großflächige Verglasungen zur umlaufenden Terrasse, kleine, leichte Möbel und die Wandelbarkeit der Einbauten, die sich wie das Haus vergrößern und verkleinern lassen.
Breite Schiebetüren weiten im Sommer den Raum bis in die Natur – Freiheit und Leichtigkeit prägen das Lebensgefühl.
Minimalistische, bis ins kleinste Detail durchdachte Architektur umgeben von einem wilden Garten.
Foto: Reuter Schoger
緑色のモダンスタイルの茶色い屋根の家の写真
1
