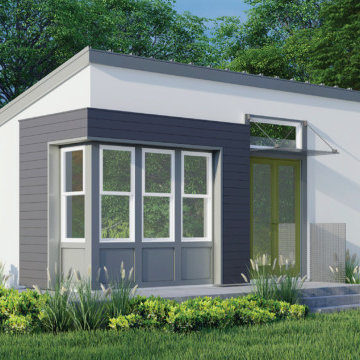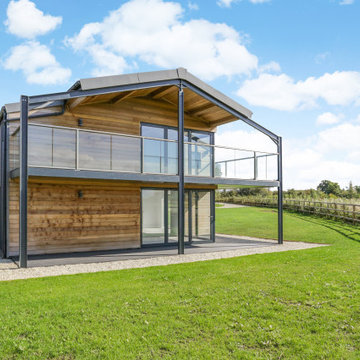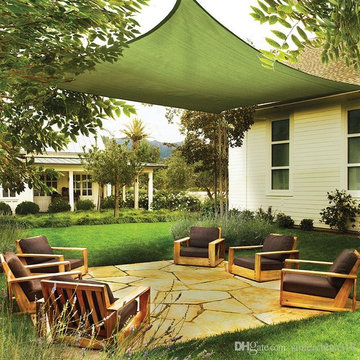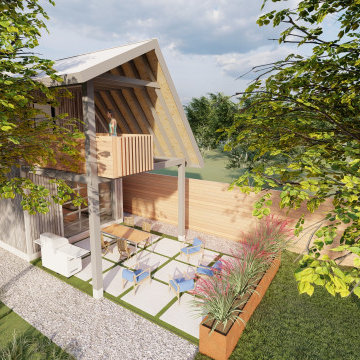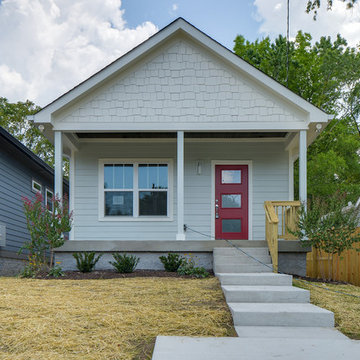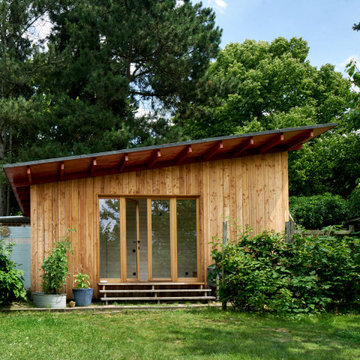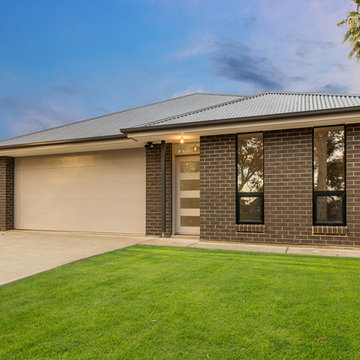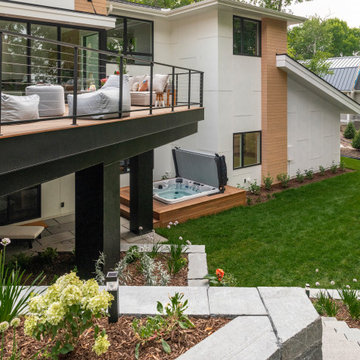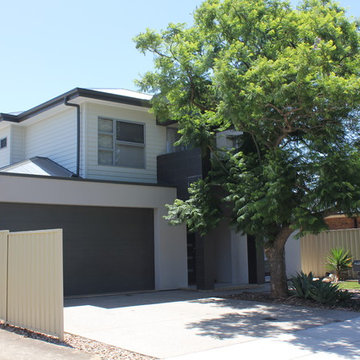低価格の緑色のモダンスタイルの家の外観の写真
絞り込み:
資材コスト
並び替え:今日の人気順
写真 1〜20 枚目(全 177 枚)
1/4
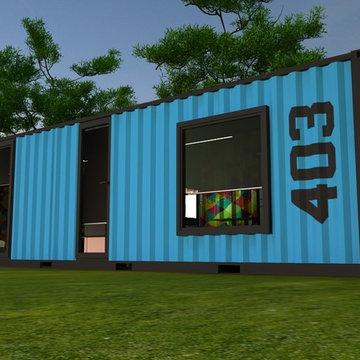
It's really amazing hotel room. This hotel room has a good, colorful and modern design. If you want to wake up in modern room, yes it is a good alternative for you.
∆∆∆∆∆∆∆
Bu gördüğünüz muhteşem konteyner otel. Bu otel odası renkli ve modern bir dizayna sahip. Eğer modern bir odada uyanmak isterseniz, bu oda sizin için güzel bir alternatif olabilir.
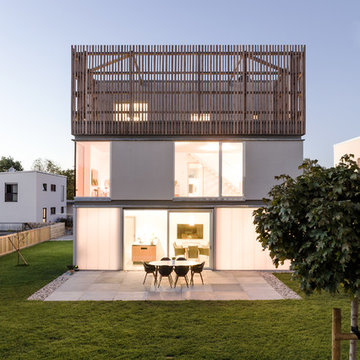
Stapelung der Funktionen so weit dies durch den Bebauungsplan möglich war. OG2 mit privatem Freiraum vom Schlafzimmer aus und Blick aufs Elbtal.
Material EG - Polycarbonatfassade
Material OG - Putzfassade
Material DG - Holz
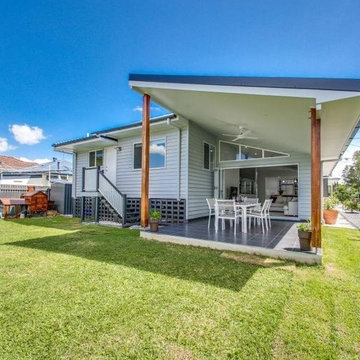
Finished product.
Photo credit - Coronis Kelvin Grove
Builder Credit - MKC Constructions Pty Ltd
ブリスベンにある低価格の中くらいなモダンスタイルのおしゃれな家の外観 (コンクリート繊維板サイディング) の写真
ブリスベンにある低価格の中くらいなモダンスタイルのおしゃれな家の外観 (コンクリート繊維板サイディング) の写真
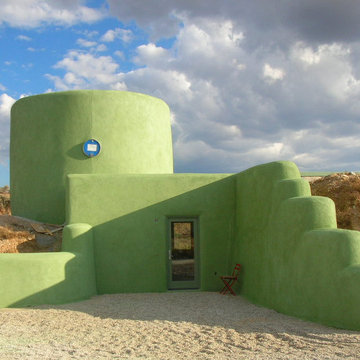
north entry. Earth-rammed tire walls with insulation and exterior stucco system.
Photo credit: Alix Henry
アルバカーキにある低価格の小さなモダンスタイルのおしゃれな家の外観 (漆喰サイディング、緑の外壁) の写真
アルバカーキにある低価格の小さなモダンスタイルのおしゃれな家の外観 (漆喰サイディング、緑の外壁) の写真
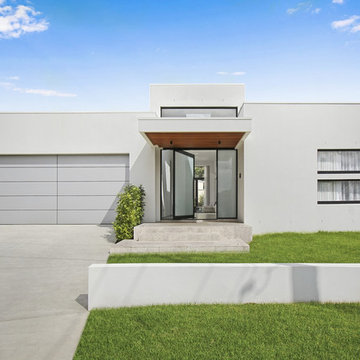
“..2 Bryant Avenue Fairfield West is a success story being one of the rare, wonderful collaborations between a great client, builder and architect, where the intention and result were to create a calm refined, modernist single storey home for a growing family and where attention to detail is evident.
Designed with Bauhaus principles in mind where architecture, technology and art unite as one and where the exemplification of the famed French early modernist Architect & painter Le Corbusier’s statement ‘machine for modern living’ is truly the result, the planning concept was to simply to wrap minimalist refined series of spaces around a large north-facing courtyard so that low-winter sun could enter the living spaces and provide passive thermal activation in winter and so that light could permeate the living spaces. The courtyard also importantly provides a visual centerpiece where outside & inside merge.
By providing solid brick walls and concrete floors, this thermal optimization is achieved with the house being cool in summer and warm in winter, making the home capable of being naturally ventilated and naturally heated. A large glass entry pivot door leads to a raised central hallway spine that leads to a modern open living dining kitchen wing. Living and bedrooms rooms are zoned separately, setting-up a spatial distinction where public vs private are working in unison, thereby creating harmony for this modern home. Spacious & well fitted laundry & bathrooms complement this home.
What cannot be understood in pictures & plans with this home, is the intangible feeling of peace, quiet and tranquility felt by all whom enter and dwell within it. The words serenity, simplicity and sublime often come to mind in attempting to describe it, being a continuation of many fine similar modernist homes by the sole practitioner Architect Ibrahim Conlon whom is a local Sydney Architect with a large tally of quality homes under his belt. The Architect stated that this house is best and purest example to date, as a true expression of the regionalist sustainable modern architectural principles he practises with.
Seeking to express the epoch of our time, this building remains a fine example of western Sydney early 21st century modernist suburban architecture that is a surprising relief…”
Kind regards
-----------------------------------------------------
Architect Ibrahim Conlon
Managing Director + Principal Architect
Nominated Responsible Architect under NSW Architect Act 2003
SEPP65 Qualified Designer under the Environmental Planning & Assessment Regulation 2000
M.Arch(UTS) B.A Arch(UTS) ADAD(CIT) AICOMOS RAIA
Chartered Architect NSW Registration No. 10042
Associate ICOMOS
M: 0404459916
E: ibrahim@iscdesign.com.au
O; Suite 1, Level 1, 115 Auburn Road Auburn NSW Australia 2144
W; www.iscdesign.com.au
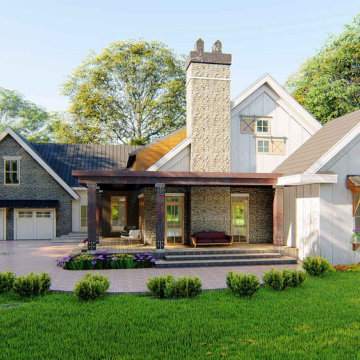
It's a small bungalow house plan. It goes nicely for a single-family home. This plan is also ideal for small urban areas.
It is a 1-story house plan with 2 car parks, 3 bedrooms, and 2.5 bathrooms. It has screened patterns on the front porch to enjoy stunning views. The master bedroom is attached to a rear deck on the main floor with lounge area ideas to spend a relaxed period and a master bathroom with double vanity sink plumbing and a separate shower and toilet. Another practical feature is the pantry model of a butler with a breakfast nook style to feel luxurious and a kitchen eating counter. There is also a spacious office and a living room. A formal concept for a cozy living room with guests and relatives. The sunroom concept is more appealing for the consumer to make life in the interior fresher, more normal, lighter, and more pleasing aesthetic. The interior hall is a vault ceiling idea that increases the natural lights of your house and has an open gable roof with a truss framing, particularly when accompanied by big windows.
Do not leave it unseen by the sight that produces seduction for the customer both externally and indoors.
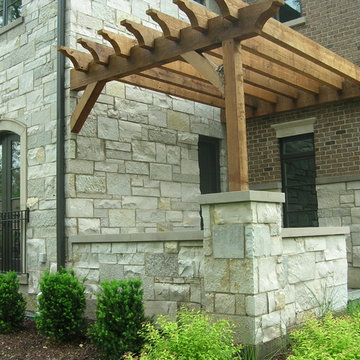
Wisconsin stone, natural stone veneer, capital stoneworks, natural stone, Nick Maiorana, stone house, not cultured stone, stone supplier, full thickness stone, Eden Stone, Capital Stoneworks,Nick Maiorana
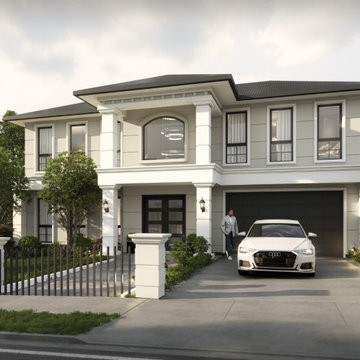
Double Storey House, 5 bedrooms, large kitchen with Butler's Pantry. Double height ceilings in living space which opens to a pool and outdoor entertainment space.
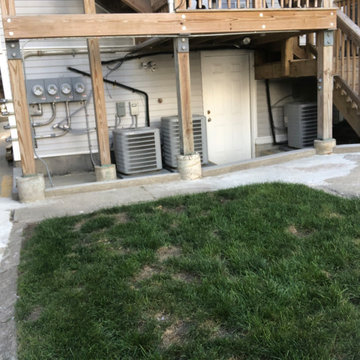
Installing a concrete curb to redirect water away from basement entrance in Wicker Park
シカゴにある低価格の中くらいなモダンスタイルのおしゃれな家の外観の写真
シカゴにある低価格の中くらいなモダンスタイルのおしゃれな家の外観の写真
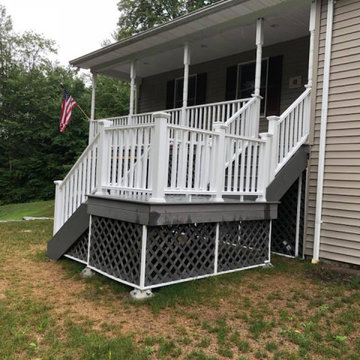
the customer wanted to replace temporary stairs with something a little nicer and some lattice.
他の地域にある低価格の小さなモダンスタイルのおしゃれな家の外観の写真
他の地域にある低価格の小さなモダンスタイルのおしゃれな家の外観の写真
低価格の緑色のモダンスタイルの家の外観の写真
1
