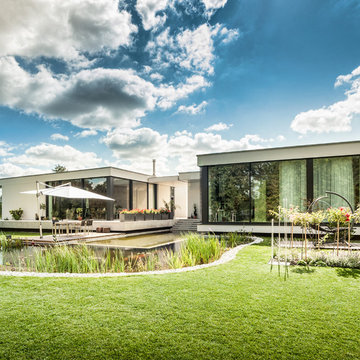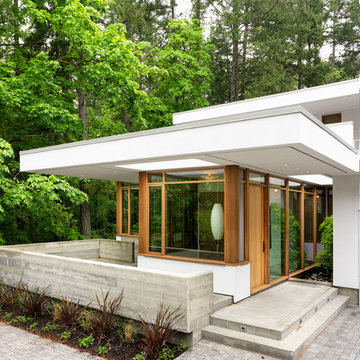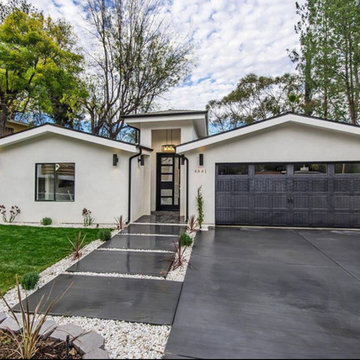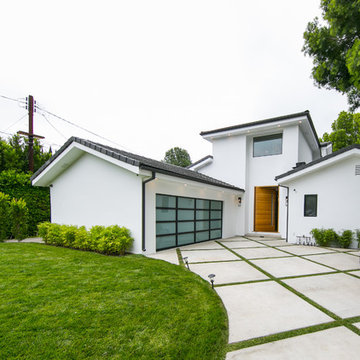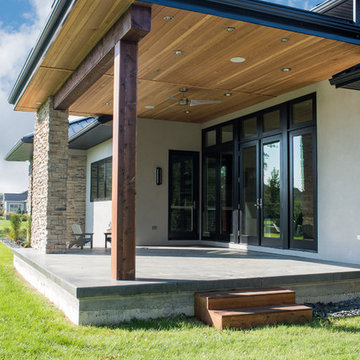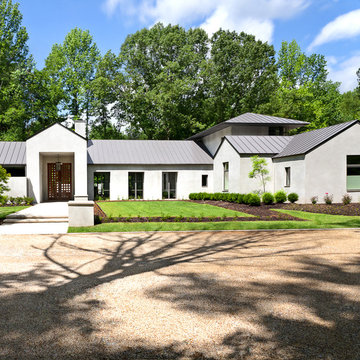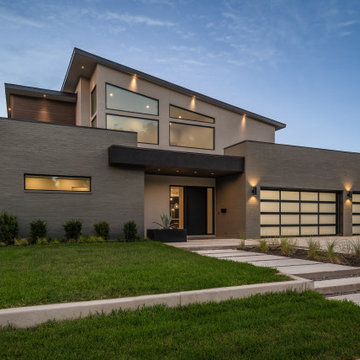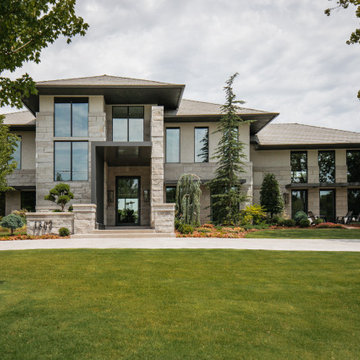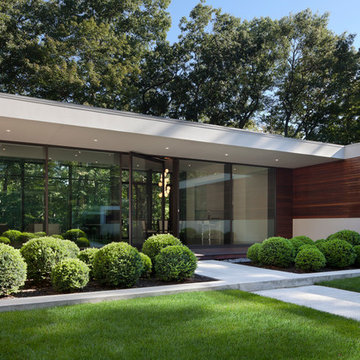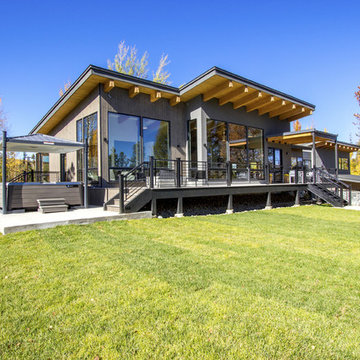緑色のモダンスタイルの家の外観 (漆喰サイディング) の写真
絞り込み:
資材コスト
並び替え:今日の人気順
写真 1〜20 枚目(全 1,231 枚)
1/4

FineCraft Contractors, Inc.
Harrison Design
ワシントンD.C.にあるお手頃価格の小さなモダンスタイルのおしゃれな家の外観 (漆喰サイディング) の写真
ワシントンD.C.にあるお手頃価格の小さなモダンスタイルのおしゃれな家の外観 (漆喰サイディング) の写真

Location: Barbierstraße 2, München, Deutschland
Design by Riedel-Immobilien
ミュンヘンにある高級な中くらいなモダンスタイルのおしゃれな家の外観 (漆喰サイディング、アパート・マンション、混合材屋根) の写真
ミュンヘンにある高級な中くらいなモダンスタイルのおしゃれな家の外観 (漆喰サイディング、アパート・マンション、混合材屋根) の写真

Restored front facade to remove the enclosed porch, rebuild the front fence and tessellated entry path. New paint colours and landscaping.
シドニーにあるお手頃価格の中くらいなモダンスタイルのおしゃれな家の外観 (マルチカラーの外壁、漆喰サイディング) の写真
シドニーにあるお手頃価格の中くらいなモダンスタイルのおしゃれな家の外観 (マルチカラーの外壁、漆喰サイディング) の写真

Yard was just plain basic front yard with rock. Keeping the same rock to reduce the cost, I added some artificial turf and pulled the rock back then re distributed it throughout the rest of the yard where it was thin. I added some trees plants and irrigation. Last I added some concrete paver walk way in the form of steppers.
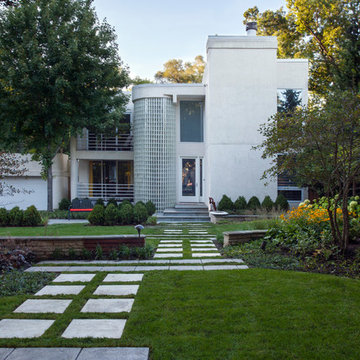
Neighbors knew this house as the "spooky" house on the block because of its overgrown front yard. I removed all the brush and sliced an opening through the existing stone garden wall. I designed a modern, geometric stamped concrete entry walk to lead your eye front to the front entry door. Mass plantings of native ornamental grasses and blooming perennials provide a sustainable and low maintenance front landscape design.
Linda Oyama Bryan Photography
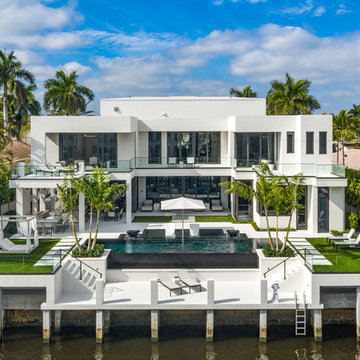
Modern home front entry features a voice over Internet Protocol Intercom Device to interface with the home's Crestron control system for voice communication at both the front door and gate.
Signature Estate featuring modern, warm, and clean-line design, with total custom details and finishes. The front includes a serene and impressive atrium foyer with two-story floor to ceiling glass walls and multi-level fire/water fountains on either side of the grand bronze aluminum pivot entry door. Elegant extra-large 47'' imported white porcelain tile runs seamlessly to the rear exterior pool deck, and a dark stained oak wood is found on the stairway treads and second floor. The great room has an incredible Neolith onyx wall and see-through linear gas fireplace and is appointed perfectly for views of the zero edge pool and waterway. The center spine stainless steel staircase has a smoked glass railing and wood handrail.
Photo courtesy Royal Palm Properties
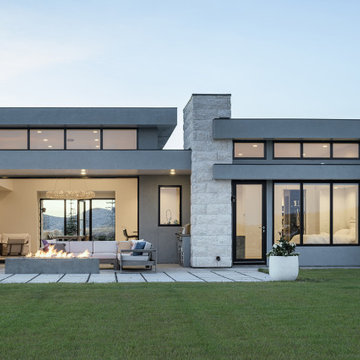
Entering the home through a floor-to-ceiling full light pivoting front door provides a sense of grandeur that continues through the home with immediate sightlines through the 16-foot wide sliding door at the opposite wall. The distinct black window frames provide a sleek modern aesthetic while providing European performance standards. The Glo A5h Series with double-pane glazing outperforms most North American triple pane windows due to high performance spacers, low iron glass, a larger continuous thermal break, and multiple air seals. By going double-pane the homeowners have been able to realize tremendous efficiency and cost effective durability while maintaining the clean architectural lines of the home design. The selection of our hidden sash option further cements the modern design by providing a seamless aesthetic on the exterior between fixed and operable windows.
緑色のモダンスタイルの家の外観 (漆喰サイディング) の写真
1

