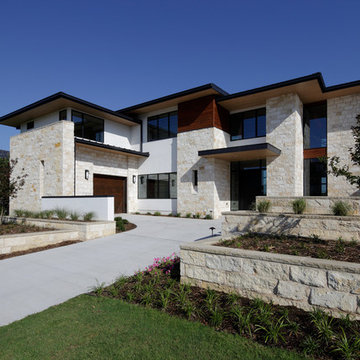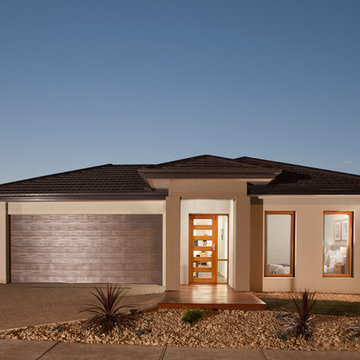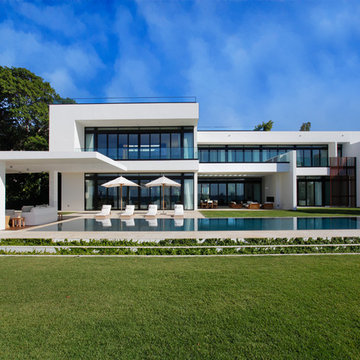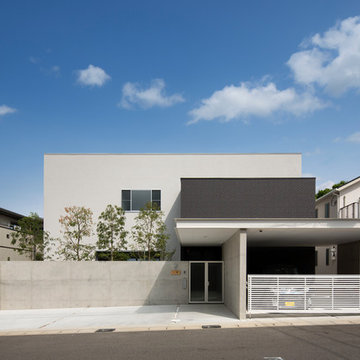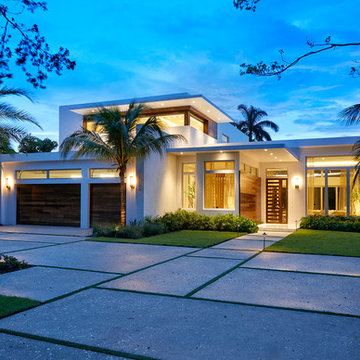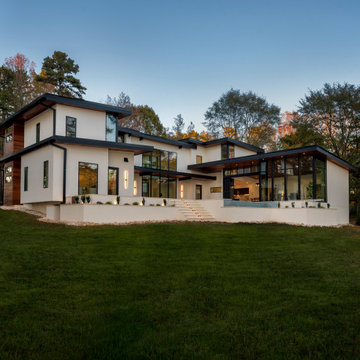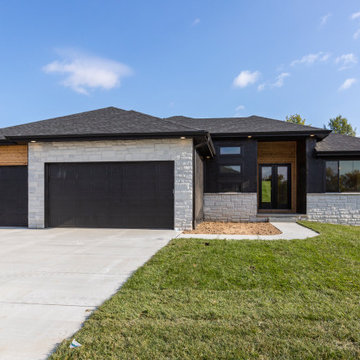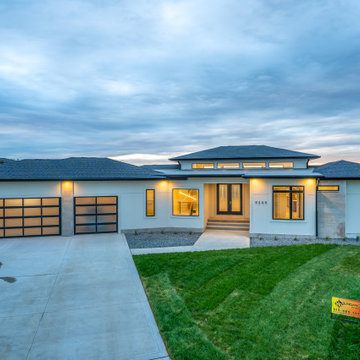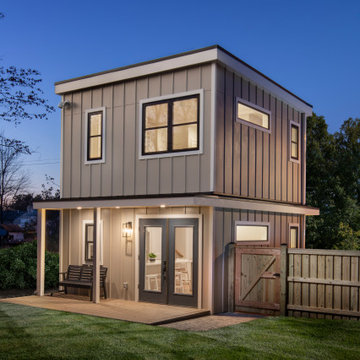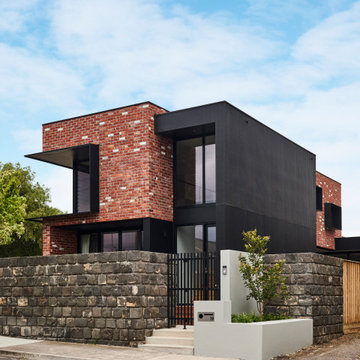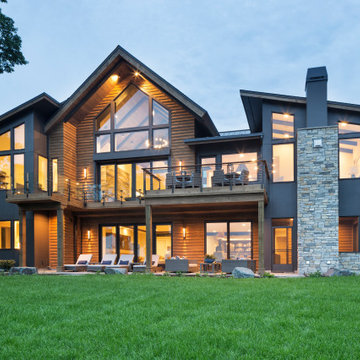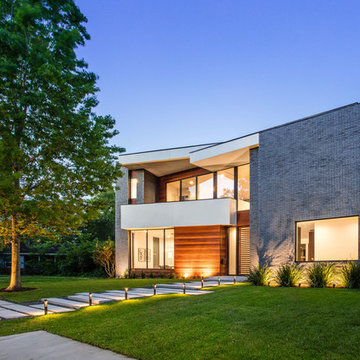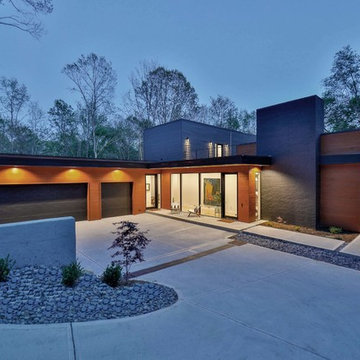青いモダンスタイルの家の外観の写真
絞り込み:
資材コスト
並び替え:今日の人気順
写真 1501〜1520 枚目(全 50,869 枚)
1/3
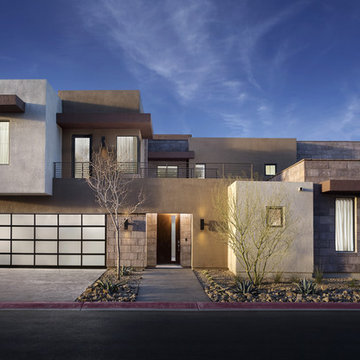
Clopay Avante Collection glass garage door with black frame on a modern desert home.
ラスベガスにある高級なモダンスタイルのおしゃれな大きな家の写真
ラスベガスにある高級なモダンスタイルのおしゃれな大きな家の写真
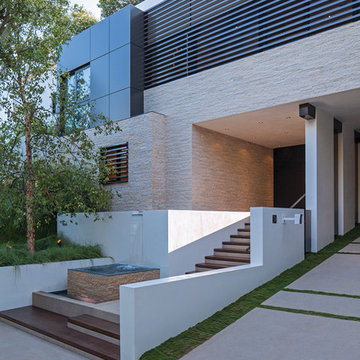
Laurel Way Beverly Hills modern home street entrance. Photo by Art Gray Photography.
ロサンゼルスにあるモダンスタイルのおしゃれな家の外観 (混合材サイディング) の写真
ロサンゼルスにあるモダンスタイルのおしゃれな家の外観 (混合材サイディング) の写真
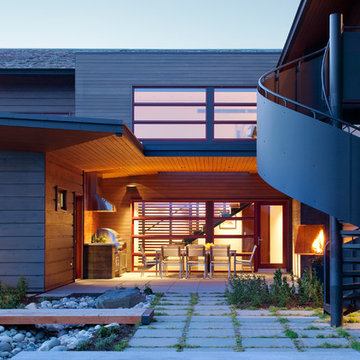
The Peaks View residence is sited near Wilson, Wyoming, in a grassy meadow, adjacent to the Teton mountain range. The design solution for the project had to satisfy two conflicting goals: the finished project must fit seamlessly into a neighborhood with distinctly conservative design guidelines while satisfying the owners desire to create a unique home with roots in the modern idiom.
Within these constraints, the architect created an assemblage of building volumes to break down the scale of the 6,500 square foot program. A pair of two-story gabled structures present a traditional face to the neighborhood, while the single-story living pavilion, with its expansive shed roof, tilts up to recognize views and capture daylight for the primary living spaces. This trio of buildings wrap around a south-facing courtyard, a warm refuge for outdoor living during the short summer season in Wyoming. Broad overhangs, articulated in wood, taper to thin steel “brim” that protects the buildings from harsh western weather. The roof of the living pavilion extends to create a covered outdoor extension for the main living space. The cast-in-place concrete chimney and site walls anchor the composition of forms to the flat site. The exterior is clad primarily in cedar siding; two types were used to create pattern, texture and depth in the elevations.
While the building forms and exterior materials conform to the design guidelines and fit within the context of the neighborhood, the interiors depart to explore a well-lit, refined and warm character. Wood, plaster and a reductive approach to detailing and materials complete the interior expression. Display for a Kimono was deliberately incorporated into the entry sequence. Its influence on the interior can be seen in the delicate stair screen and the language for the millwork which is conceived as simple wood containers within spaces. Ample glazing provides excellent daylight and a connection to the site.
Photos: Matthew Millman
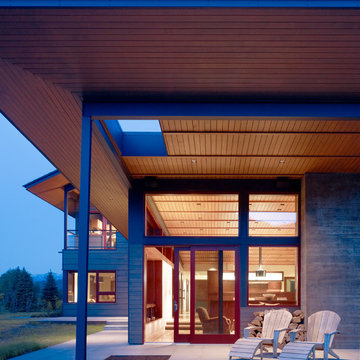
The Peaks View residence is sited near Wilson, Wyoming, in a grassy meadow, adjacent to the Teton mountain range. The design solution for the project had to satisfy two conflicting goals: the finished project must fit seamlessly into a neighborhood with distinctly conservative design guidelines while satisfying the owners desire to create a unique home with roots in the modern idiom.
Within these constraints, the architect created an assemblage of building volumes to break down the scale of the 6,500 square foot program. A pair of two-story gabled structures present a traditional face to the neighborhood, while the single-story living pavilion, with its expansive shed roof, tilts up to recognize views and capture daylight for the primary living spaces. This trio of buildings wrap around a south-facing courtyard, a warm refuge for outdoor living during the short summer season in Wyoming. Broad overhangs, articulated in wood, taper to thin steel “brim” that protects the buildings from harsh western weather. The roof of the living pavilion extends to create a covered outdoor extension for the main living space. The cast-in-place concrete chimney and site walls anchor the composition of forms to the flat site. The exterior is clad primarily in cedar siding; two types were used to create pattern, texture and depth in the elevations.
While the building forms and exterior materials conform to the design guidelines and fit within the context of the neighborhood, the interiors depart to explore a well-lit, refined and warm character. Wood, plaster and a reductive approach to detailing and materials complete the interior expression. Display for a Kimono was deliberately incorporated into the entry sequence. Its influence on the interior can be seen in the delicate stair screen and the language for the millwork which is conceived as simple wood containers within spaces. Ample glazing provides excellent daylight and a connection to the site.
Photos: Matthew Millman
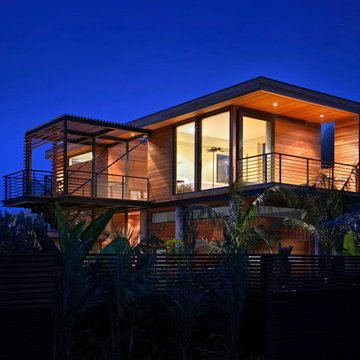
Stinson Beach House - Nightime
Architect: Studio Peek Ancona
Photography: Bruce Damonte
http://www.peekancona.com/
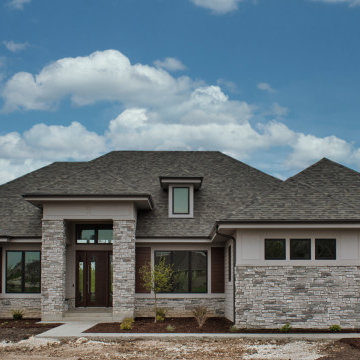
This modern ranch features high ceilings, 8 foot doors, casement windows without grids, and a mix of stone, wood, and accent siding panels. Welcome Home!
青いモダンスタイルの家の外観の写真
76
