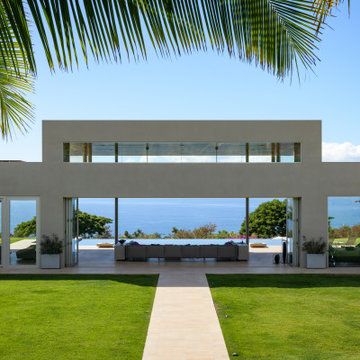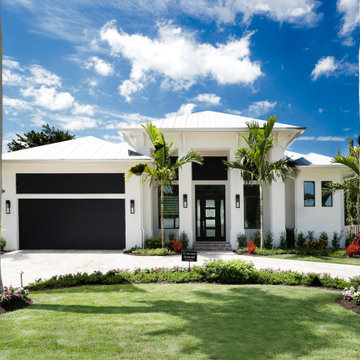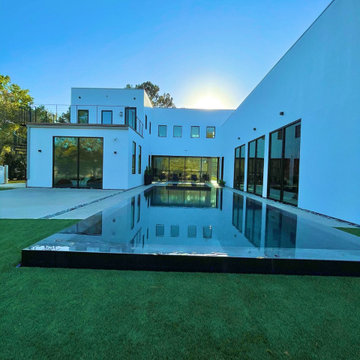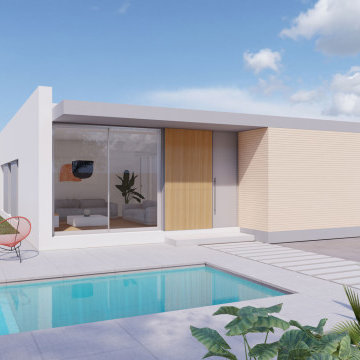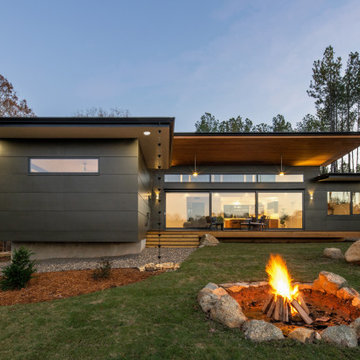青いモダンスタイルの白い屋根の家の写真
絞り込み:
資材コスト
並び替え:今日の人気順
写真 1〜20 枚目(全 214 枚)
1/4

A private tennis court flanks the north side of White Box No. 2, with a stunning view of Camelback Mountain beyond.
Project Details // White Box No. 2
Architecture: Drewett Works
Builder: Argue Custom Homes
Interior Design: Ownby Design
Landscape Design (hardscape): Greey | Pickett
Landscape Design: Refined Gardens
Photographer: Jeff Zaruba
See more of this project here: https://www.drewettworks.com/white-box-no-2/

Holly Hill, a retirement home, whose owner's hobbies are gardening and restoration of classic cars, is nestled into the site contours to maximize views of the lake and minimize impact on the site.
Holly Hill is comprised of three wings joined by bridges: A wing facing a master garden to the east, another wing with workshop and a central activity, living, dining wing. Similar to a radiator the design increases the amount of exterior wall maximizing opportunities for natural ventilation during temperate months.
Other passive solar design features will include extensive eaves, sheltering porches and high-albedo roofs, as strategies for considerably reducing solar heat gain.
Daylighting with clerestories and solar tubes reduce daytime lighting requirements. Ground source geothermal heat pumps and superior to code insulation ensure minimal space conditioning costs. Corten steel siding and concrete foundation walls satisfy client requirements for low maintenance and durability. All light fixtures are LEDs.
Open and screened porches are strategically located to allow pleasant outdoor use at any time of day, particular season or, if necessary, insect challenge. Dramatic cantilevers allow the porches to project into the site’s beautiful mixed hardwood tree canopy without damaging root systems.
Guest arrive by vehicle with glimpses of the house and grounds through penetrations in the concrete wall enclosing the garden. One parked they are led through a garden composed of pavers, a fountain, benches, sculpture and plants. Views of the lake can be seen through and below the bridges.
Primary client goals were a sustainable low-maintenance house, primarily single floor living, orientation to views, natural light to interiors, maximization of individual privacy, creation of a formal outdoor space for gardening, incorporation of a full workshop for cars, generous indoor and outdoor social space for guests and parties.
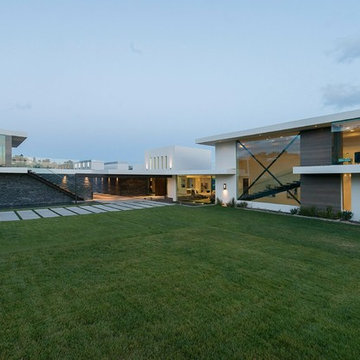
Benedict Canyon Beverly Hills luxury mansion modern architectural exterior. Photo by William MacCollum.
ロサンゼルスにある巨大なモダンスタイルのおしゃれな家の外観 (混合材サイディング) の写真
ロサンゼルスにある巨大なモダンスタイルのおしゃれな家の外観 (混合材サイディング) の写真

This luxurious white modern house in Malibu is a true gem. The white concrete exterior, glass windows, and matching blue pool create a warm and inviting atmosphere, while the Greek modern style adds a touch of elegance.

Built for one of the most restrictive sites we've ever worked on, the Wolf-Huang Lake House will face the sunset views over Lake Orange.
Inspired by the architect's love of houseboats and trips to Amsterdam to visit them, this house has the feeling that it could indeed be launched right into the Lake to float along the banks.
Despite the incredibly limited allowable building area, we were able to get the Tom and Yiqing's building program to fit in just right. A generous living and dining room faces the beautiful water view with large sliding glass doors and picture windows. There are three comfortable bedrooms, withe the Main Bedroom and a luxurious bathroom also facing the lake.
We hope our clients will feel that this is like being on vacation all the time, except without crowded flights and long lines!
Buildsense was the General Contractor for this project.

New 2 story Ocean Front Duplex Home.
サンディエゴにあるラグジュアリーなモダンスタイルのおしゃれな家の外観 (漆喰サイディング、デュープレックス、混合材屋根、下見板張り) の写真
サンディエゴにあるラグジュアリーなモダンスタイルのおしゃれな家の外観 (漆喰サイディング、デュープレックス、混合材屋根、下見板張り) の写真
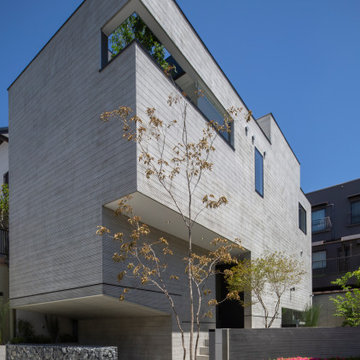
建物は車2台に大型のバイク、自転車数台と外部に要求される空間が大きかったため、もともと有った1,3mの敷地高低差を生かし、さらに111FFFの和室部分をスキップさせ、かつ2.4m跳ね出しにする事で、その下を駐輪・バイクスペースとして広さと高さを確保しつつ、室内も家族4人が生活するのに必要十分な空間となっている。コンクリート基礎のダイナミックな跳ね出しと、その上の櫛引の外壁により、一見すると鉄筋コンクリート造のような外観

Make a bold style statement with these timeless stylish fiber cement boards in white and mustard accents.
シアトルにある巨大なモダンスタイルのおしゃれな家の外観 (コンクリート繊維板サイディング、マルチカラーの外壁、アパート・マンション、混合材屋根、縦張り) の写真
シアトルにある巨大なモダンスタイルのおしゃれな家の外観 (コンクリート繊維板サイディング、マルチカラーの外壁、アパート・マンション、混合材屋根、縦張り) の写真
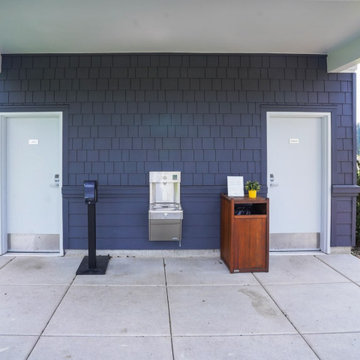
Charcoal siding, with its tremendous range and adaptability, looks equally in the outdoors when coupled with materials that are fascinated by the landscape. The exterior is exquisite from Fiber Cement Lap Siding and Fiber Cement Shingle Siding which is complemented with white door trims and frieze board. The appeal of this charcoal grey siding as an exterior tint is its flexibility and versatility. Subtle changes in tone and surrounding frame may result in a stunning array of home designs!
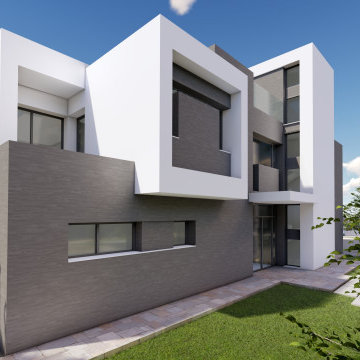
Fachada moderna, orientada al Norte con envolvente eficiente dentro de la casa pasiva Mediterránea.
他の地域にある高級なモダンスタイルのおしゃれな家の外観 (漆喰サイディング、混合材屋根) の写真
他の地域にある高級なモダンスタイルのおしゃれな家の外観 (漆喰サイディング、混合材屋根) の写真
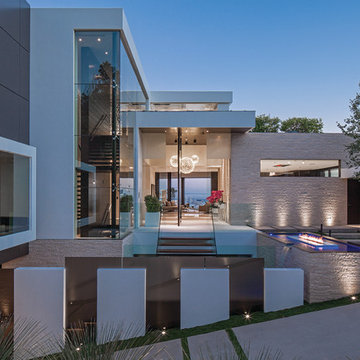
Laurel Way Beverly Hills luxury mansion exterior. Photo by Art Gray Photography.
ロサンゼルスにある巨大なモダンスタイルのおしゃれな家の外観 (混合材サイディング) の写真
ロサンゼルスにある巨大なモダンスタイルのおしゃれな家の外観 (混合材サイディング) の写真
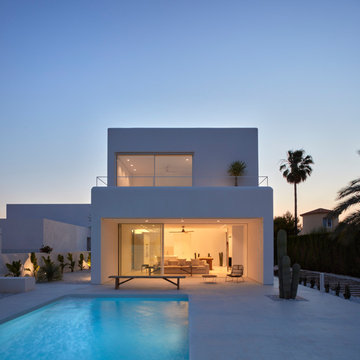
This luxurious white modern house in Malibu is a true gem. The white concrete exterior, glass windows, and matching blue pool create a warm and inviting atmosphere, while the Greek modern style adds a touch of elegance.
青いモダンスタイルの白い屋根の家の写真
1

