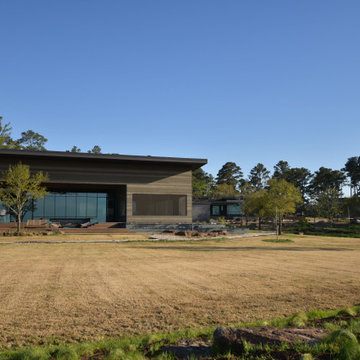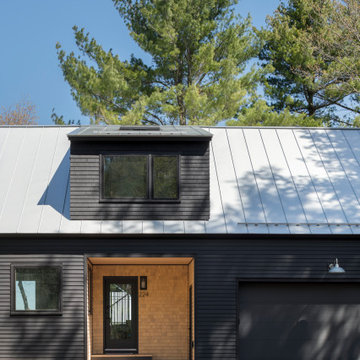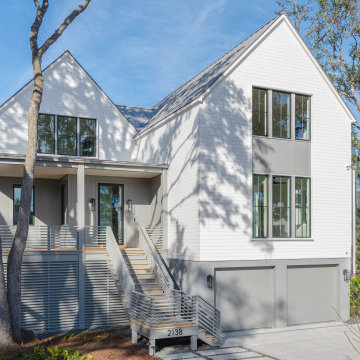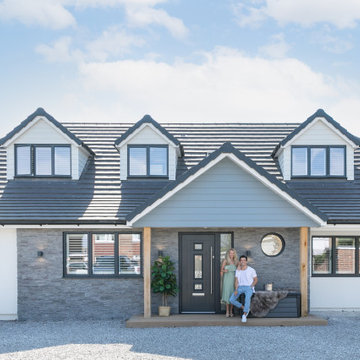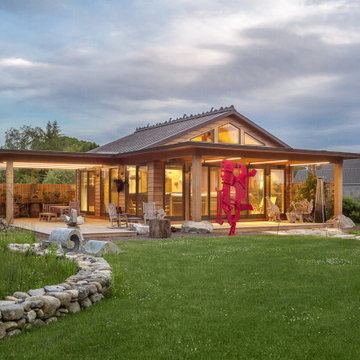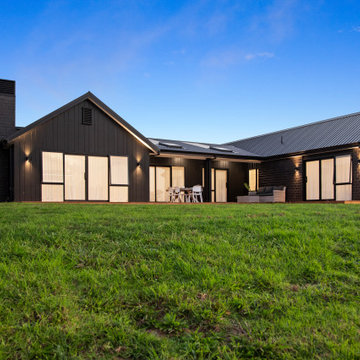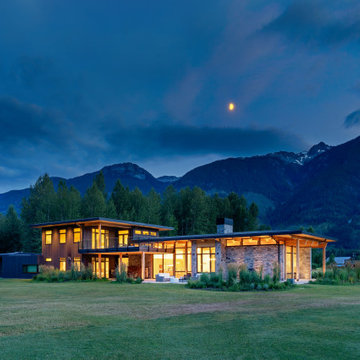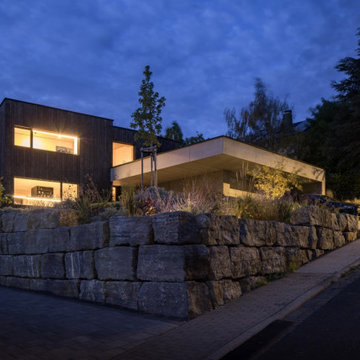青いモダンスタイルの家の外観 (下見板張り) の写真
絞り込み:
資材コスト
並び替え:今日の人気順
写真 1〜20 枚目(全 279 枚)
1/4

Featured here are Bistro lights over the swimming pool. These are connected using 1/4" cable strung across from the fence to the house. We've also have an Uplight shinning up on this beautiful 4 foot Yucca Rostrata.
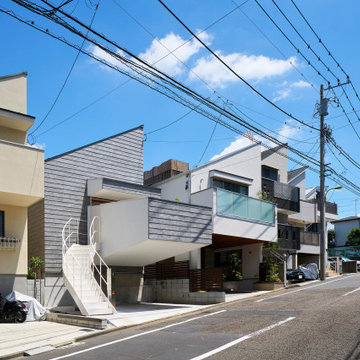
前面道路側に向かってバルコニーを大きく引き出して、空中に庭のような場所をつくっている。
そこはプライバシーやセキュリティが配慮された6.5畳分のスペースで、アウトドアダイニングを楽しんだり、植物を並べたり、夜風にあたりながらビールを飲んだり、天気のいい日にイスを出して読書したり、多用途に使える。その下に、建主の愛車をちょうど収めることもできる。
外部階段で直にアクセスするバルコニーは玄関ポーチを兼ねていて、そこから1階のホール・ダイニング・リビングへと徐々に下りながら空間が連続している。すべて合わせると31畳の広さで、一番奥のリビングの天井高さは3.1mになる。
1階から2階は、本棚や収納スペースを備えた階段室を介して斜めに吹き抜けている。家全体がスキップフロアで繋がっていて、建主家族4人が互いの気配を感じられると同時に、2階個室に設けた内装ガラス窓の開閉で居心地を調整できる構成になっている。
敷地は間口が6m、面積が30坪で、周囲には似た土地が並んでいた。法的条件からするとそこに建つ住宅のアウトラインも必然的に周囲と似たものになる状況だが、バルコニーには自由度が残されていたため、その作り方によって敷地と住宅の長所を最大限に引き出したいと考えた。
前面道路の向かいには植栽が整った低層の老人ホームがあり、敷地から見ると空への抜けが気持ち良い。したがって引き出したバルコニー腰壁の高さを先端で1.1mまで徐々に下げて開放感を持たせつつ、向かいの植栽を借景することにした。老人ホームは建ったばかりなのでしばらく風景は変わらないはずで、それは建主がこの敷地を購入した理由のひとつでもあった。竣工後から、さっそく様々な植物がバルコニーに持ち込まれていて、賑やかな雰囲気が生まれつつある。
1階は両脇に隣家が迫っているが、2階は隣家の屋根越しに日当たりがよく、そこから吹き抜けを伝って1階に柔らかな光が届く。窓を開ければ風が1階から2階へと通り抜けてゆく。吹き抜けの純度を高めるために、2階を支える見え掛かりの柱を取りやめて、代わりに鉄骨階段で支える構造としている。
内装は外装と連続感を持たせつつ、タイル・木・セメント系・塗装・リノリウムなどの素材を床・壁・天井で使い分けている。建主が素材選びに熱心だったこともあり、組み合わせの検討は念入りに行った。全体としてはシンプルで統一的な印象でありながら、各部に着目すると実は様々な表現や使い方が見えてくる、そんな奥行きを感じられる空間になればと考えた。
もっとも検討に時間をかけた外壁は質感のあるセメント系素材で包むように仕上げ、「引き出して」いる部分を異素材の塗装で切り替えている。
切り替え部分はシャープに見せるために既製品を使わず、工事現場で職人と相談して板金で専用に製作した。
アウトラインを街並みに馴染ませながら、独自の住み心地と存在感を持たせようと試みている。
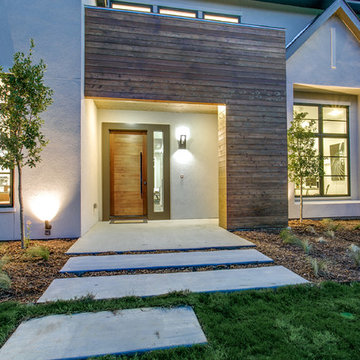
A spectacular exterior will stand out and reflect the general style of the house. Beautiful house exterior design can be complemented with attractive architectural features.
Unique details can include beautiful landscaping ideas, gorgeous exterior color combinations, outdoor lighting, charming fences, and a spacious porch. These all enhance the beauty of your home’s exterior design and improve its curb appeal.
Whether your home is traditional, modern, or contemporary, exterior design plays a critical role. It allows homeowners to make a great first impression but also add value to their homes.

New 2 story Ocean Front Duplex Home.
サンディエゴにあるラグジュアリーなモダンスタイルのおしゃれな家の外観 (漆喰サイディング、デュープレックス、混合材屋根、下見板張り) の写真
サンディエゴにあるラグジュアリーなモダンスタイルのおしゃれな家の外観 (漆喰サイディング、デュープレックス、混合材屋根、下見板張り) の写真
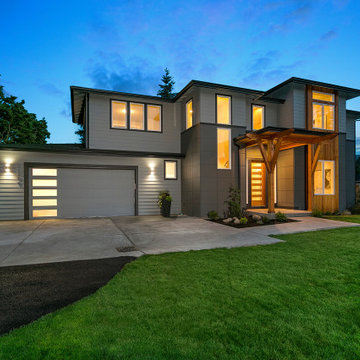
Contemporary exterior with flat panel and lap siding
シアトルにあるモダンスタイルのおしゃれな二階建ての家 (コンクリート繊維板サイディング、下見板張り) の写真
シアトルにあるモダンスタイルのおしゃれな二階建ての家 (コンクリート繊維板サイディング、下見板張り) の写真
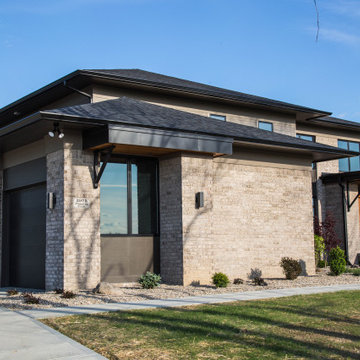
This modern update to the prairie-style creates an updated design that blends seamlessly with the nature that surrounds it.
インディアナポリスにある高級なモダンスタイルのおしゃれな家の外観 (レンガサイディング、混合材屋根、下見板張り) の写真
インディアナポリスにある高級なモダンスタイルのおしゃれな家の外観 (レンガサイディング、混合材屋根、下見板張り) の写真
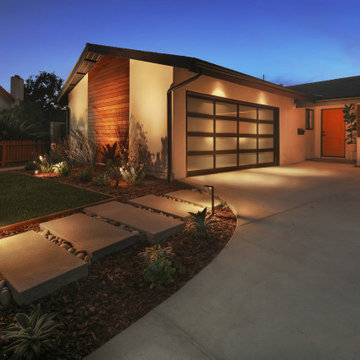
This facade renovation began with a desire to introduce new layers of material to an existing single family home in Huntington Beach. Horizontal wood louvers shade the southern exposure while creating a privacy screen for a new window. Horizontal Ipe siding was chosen in the end. The entrance is accentuated by an orange door to introduce playfulness to the design. The layering of materials continue into the landscape as staggered cast-in-place concrete steps lead down the front yard.
Photos: Jeri Koegel

A newly built townhouse remodel in Seattle that features cozy and natural contemporary feels with modern accented features.
シアトルにある巨大なモダンスタイルのおしゃれな家の外観 (ビニールサイディング、タウンハウス、混合材屋根、下見板張り) の写真
シアトルにある巨大なモダンスタイルのおしゃれな家の外観 (ビニールサイディング、タウンハウス、混合材屋根、下見板張り) の写真
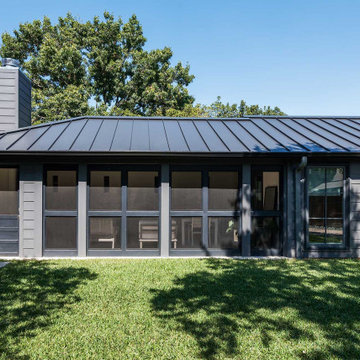
Updating the finishes was a main priority for the homeowners to ensure that the new space blended well with their existing home. Smooth Hardie lap siding with a large reveal was installed on the exterior for durability and to modernize the look of the detached structure. We replaced the dated, raised-panel garage door with a new flush-panel door. Aluminum-clad windows, metal screen tracks, standing-seam metal roofing, and decorative metal wall sconces accent the new dark grey exterior paint color.
青いモダンスタイルの家の外観 (下見板張り) の写真
1
