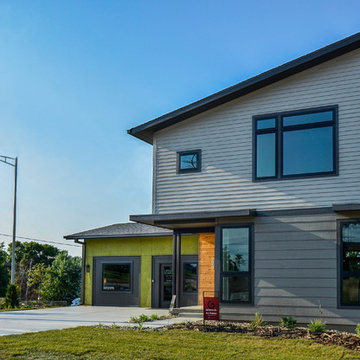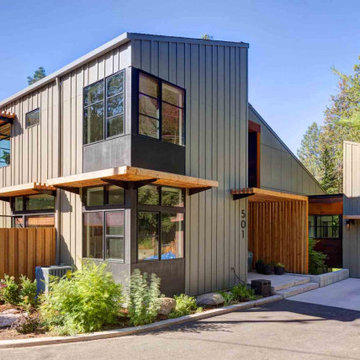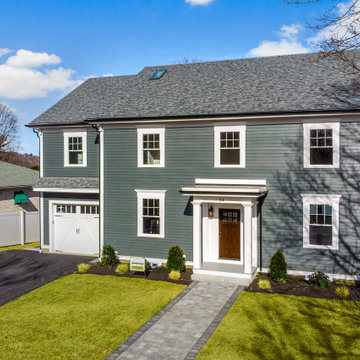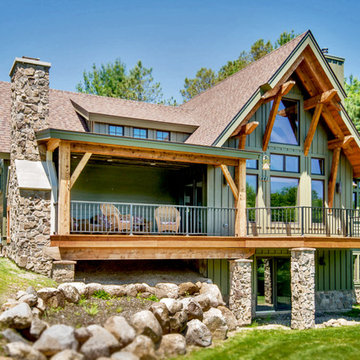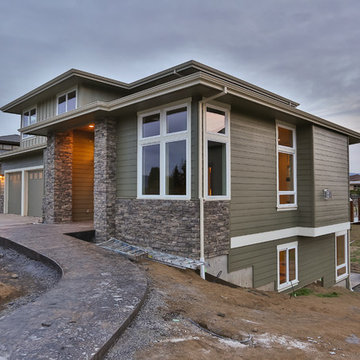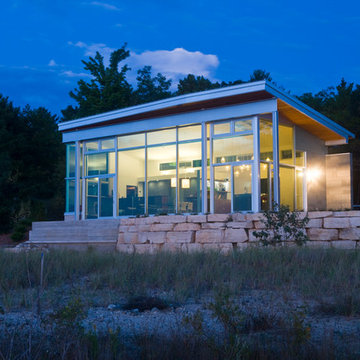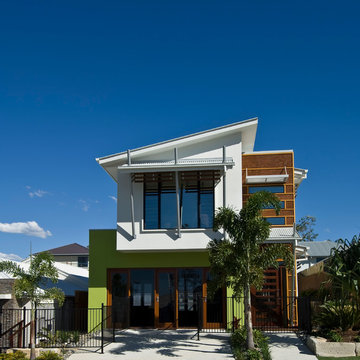青いモダンスタイルの家の外観 (緑の外壁) の写真
絞り込み:
資材コスト
並び替え:今日の人気順
写真 1〜20 枚目(全 134 枚)
1/4

狭小地だけど明るいリビングがいい。
在宅勤務に対応した書斎がいる。
落ち着いたモスグリーンとレッドシダーの外壁。
家事がしやすいように最適な間取りを。
家族のためだけの動線を考え、たったひとつ間取りにたどり着いた。
快適に暮らせるように付加断熱で覆った。
そんな理想を取り入れた建築計画を一緒に考えました。
そして、家族の想いがまたひとつカタチになりました。
外皮平均熱貫流率(UA値) : 0.37W/m2・K
断熱等性能等級 : 等級[4]
一次エネルギー消費量等級 : 等級[5]
耐震等級 : 等級[3]
構造計算:許容応力度計算
仕様:
長期優良住宅認定
地域型住宅グリーン化事業(長寿命型)
家族構成:30代夫婦
施工面積:95.22 ㎡ ( 28.80 坪)
竣工:2021年3月
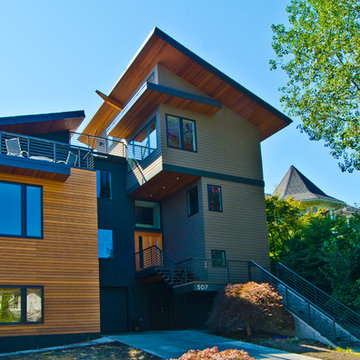
A Northwest Modern, 5-Star Builtgreen, energy efficient, panelized, custom residence using western red cedar for siding and soffits.
photographs by Miguel Edwards
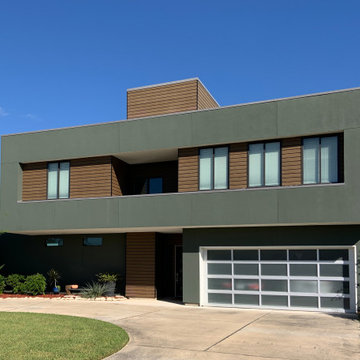
This modern 2-story, 3,059 square foot house features a generous circular driveway, 4 bedrooms, 3 baths, game room, second floor terrace, third floor mechanical room, covered patio, 2-car attached garage, 4.6kW photo voltaic array, and pool with spa.
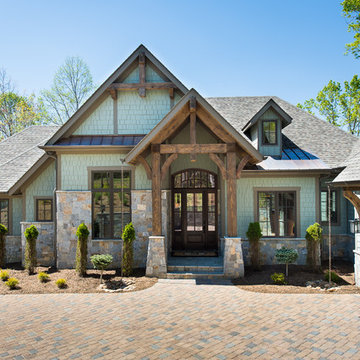
Lots of glass gives this home an abundance of natural light inside the home.
他の地域にあるモダンスタイルのおしゃれな家の外観 (混合材サイディング、緑の外壁) の写真
他の地域にあるモダンスタイルのおしゃれな家の外観 (混合材サイディング、緑の外壁) の写真
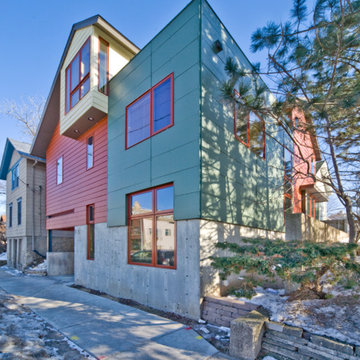
Builder: Dan Kippley
Photography: Todd Barnett
他の地域にある高級なモダンスタイルのおしゃれな家の外観 (混合材サイディング、緑の外壁) の写真
他の地域にある高級なモダンスタイルのおしゃれな家の外観 (混合材サイディング、緑の外壁) の写真
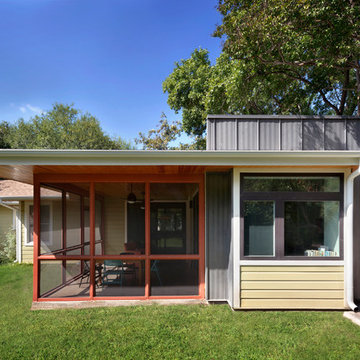
View of the master suite and screened porch addition.
Photo: Brian Mihealsick
オースティンにあるお手頃価格の小さなモダンスタイルのおしゃれな家の外観 (メタルサイディング、緑の外壁) の写真
オースティンにあるお手頃価格の小さなモダンスタイルのおしゃれな家の外観 (メタルサイディング、緑の外壁) の写真
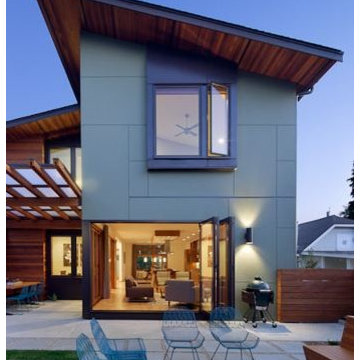
Backyard exterior. Fire pit. Night view. Taken by Lara Swimmer.
シアトルにある中くらいなモダンスタイルのおしゃれな家の外観 (緑の外壁) の写真
シアトルにある中くらいなモダンスタイルのおしゃれな家の外観 (緑の外壁) の写真
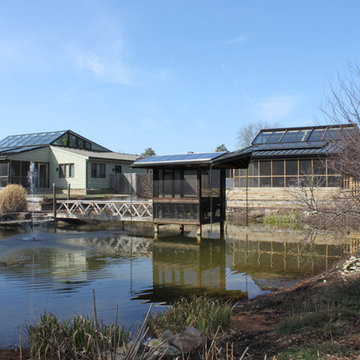
Beautiful view from the outside!
Garden Atriums is a green residential community in Poquoson, Virginia that combines the peaceful natural beauty of the land with the practicality of sustainable living. Garden Atrium homes are designed to be eco-friendly with zero cost utilities and to maximize the amount of green space and natural sunlight. All homeowners share a private park that includes a pond, gazebo, fruit orchard, fountain and space for a personal garden. The advanced architectural design of the house allows the maximum amount of available sunlight to be available in the house; a large skylight in the center of the house covers a complete atrium garden. Green Features include passive solar heating and cooling, closed-loop geothermal system, exterior photovoltaic panel generates power for the house, superior insulation, individual irrigation systems that employ rainwater harvesting.
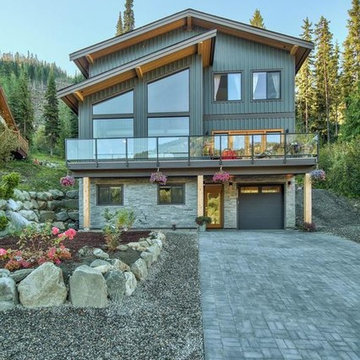
Front View of The Timber Wolf of Sun peaks bed and Breakfast
バンクーバーにある中くらいなモダンスタイルのおしゃれな家の外観 (混合材サイディング、緑の外壁) の写真
バンクーバーにある中くらいなモダンスタイルのおしゃれな家の外観 (混合材サイディング、緑の外壁) の写真
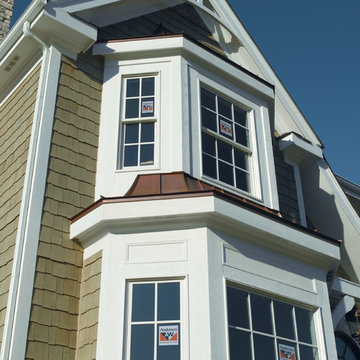
Visit Our Showroom
8000 Locust Mill St.
Ellicott City, MD 21043
Andersen 400 Series Tilt-Wash Double-Hung Windows with Colonial Grilles
ボルチモアにある小さなモダンスタイルのおしゃれな家の外観 (緑の外壁) の写真
ボルチモアにある小さなモダンスタイルのおしゃれな家の外観 (緑の外壁) の写真
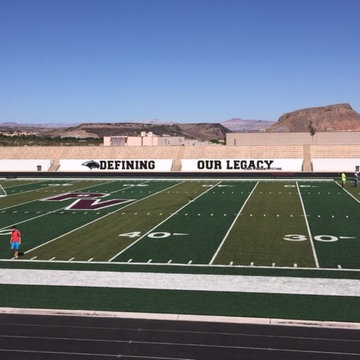
Synthetic Football Field installation.
ソルトレイクシティにある高級な巨大なモダンスタイルのおしゃれな平屋 (緑の外壁) の写真
ソルトレイクシティにある高級な巨大なモダンスタイルのおしゃれな平屋 (緑の外壁) の写真
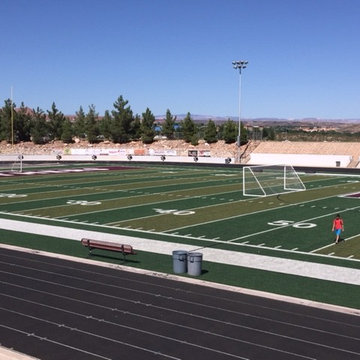
Synthetic Football Field installation.
ソルトレイクシティにある高級な巨大なモダンスタイルのおしゃれな平屋 (緑の外壁) の写真
ソルトレイクシティにある高級な巨大なモダンスタイルのおしゃれな平屋 (緑の外壁) の写真
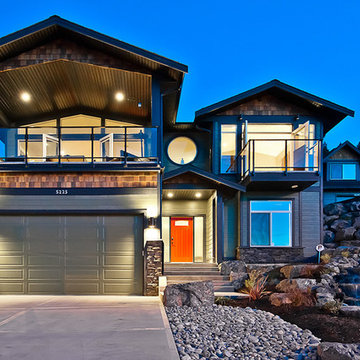
Alair Homes is committed to quality throughout every stage of the building process and in every detail of your new custom home or home renovation. We guarantee superior work because we perform quality assurance checks at every stage of the building process. Before anything is covered up – even before city building inspectors come to your home – we critically examine our work to ensure that it lives up to our extraordinarily high standards.
We are proud of our extraordinary high building standards as well as our renowned customer service. Every Alair Homes custom home comes with a two year national home warranty as well as an Alair Homes guarantee and includes complimentary 3, 6 and 12 month inspections after completion.
During our proprietary construction process every detail is accessible to Alair Homes clients online 24 hours a day to view project details, schedules, sub trade quotes, pricing in order to give Alair Homes clients 100% control over every single item regardless how small.
青いモダンスタイルの家の外観 (緑の外壁) の写真
1
