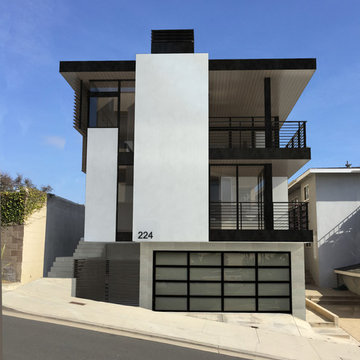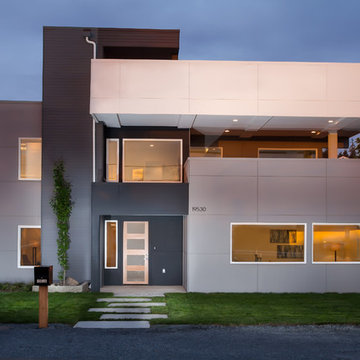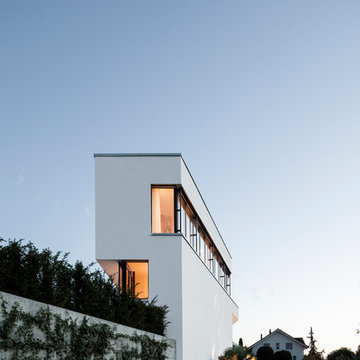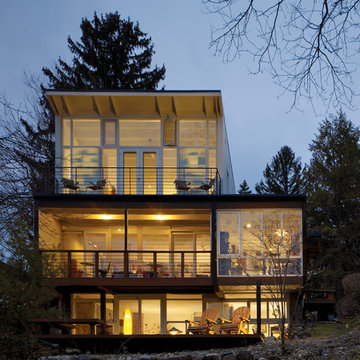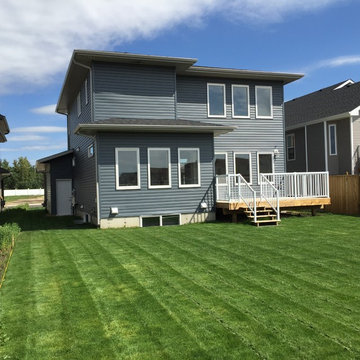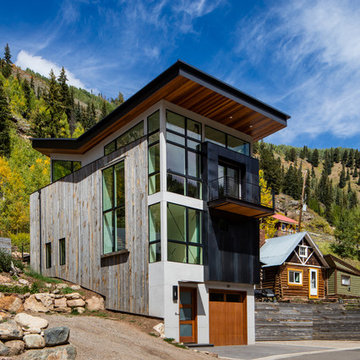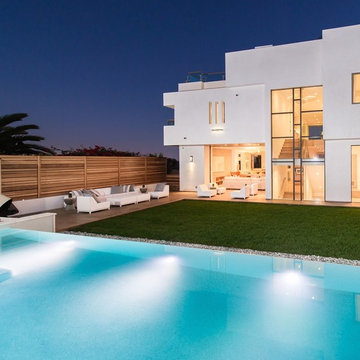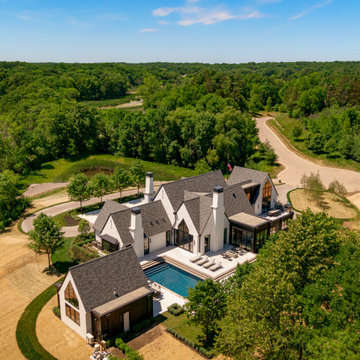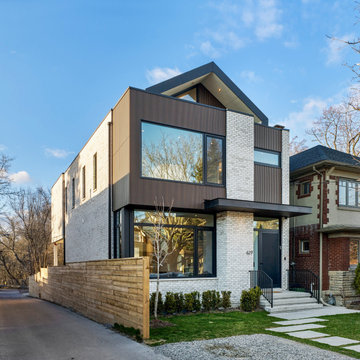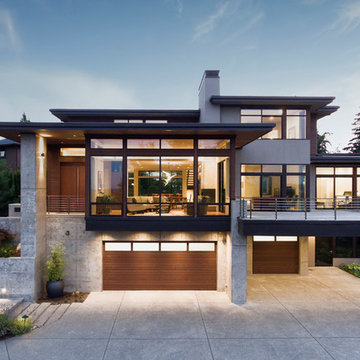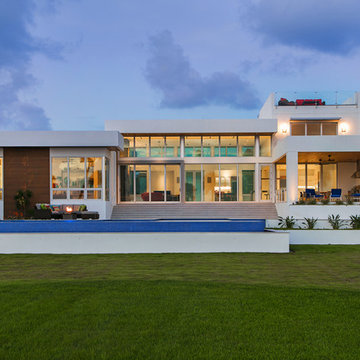青いモダンスタイルの三階建ての家の写真

This 2,000 square foot vacation home is located in the rocky mountains. The home was designed for thermal efficiency and to maximize flexibility of space. Sliding panels convert the two bedroom home into 5 separate sleeping areas at night, and back into larger living spaces during the day. The structure is constructed of SIPs (structurally insulated panels). The glass walls, window placement, large overhangs, sunshade and concrete floors are designed to take advantage of passive solar heating and cooling, while the masonry thermal mass heats and cools the home at night.
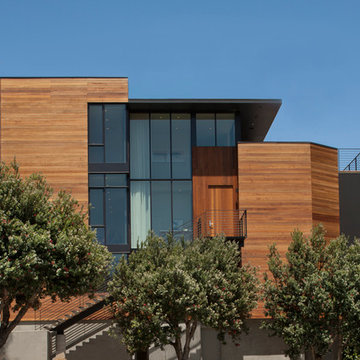
photo by Sharon Risedorph
George Bradley | Architecture + Design
サンフランシスコにある中くらいなモダンスタイルのおしゃれな家の外観の写真
サンフランシスコにある中くらいなモダンスタイルのおしゃれな家の外観の写真

Sunny skies, warm days, and a new place to make memories
ポートランドにある高級なモダンスタイルのおしゃれな家の外観 (混合材サイディング、タウンハウス) の写真
ポートランドにある高級なモダンスタイルのおしゃれな家の外観 (混合材サイディング、タウンハウス) の写真
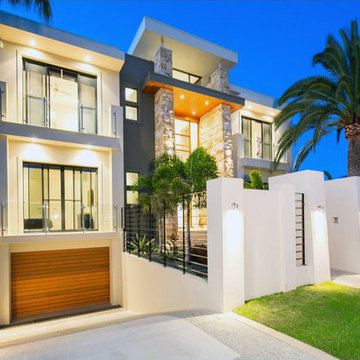
Street frontage is everything when living on the Gold Coast's Sovereign Island. It is for this reason that we have integrated a mix of materials luxury, to create a truly grand road presence. Some of these elements are, solid sandstone entry columns, timber clad feature ceilings, rort iron and rendered highlights. All these elements culminate in a modern two-story high entry with large 1500 wide pivot entry door.
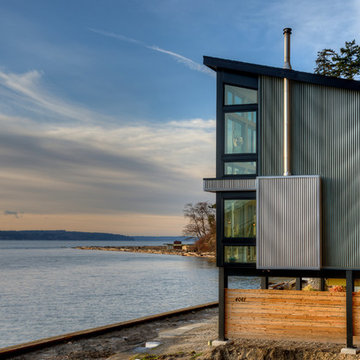
View towards Saratoga Passage and Whidbey Island. Photography by Lucas Henning.
シアトルにある高級な小さなモダンスタイルのおしゃれな家の外観 (メタルサイディング) の写真
シアトルにある高級な小さなモダンスタイルのおしゃれな家の外観 (メタルサイディング) の写真
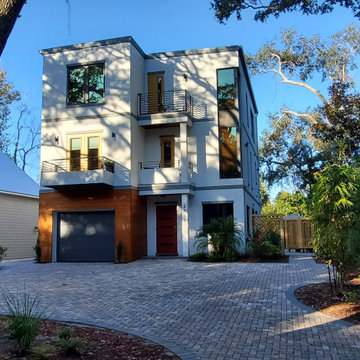
Contemporary design responds to small lot on Anastasia Island. Industrial modern interiors with a rustic flavor complete the vision for this three story small footprint custom residence.
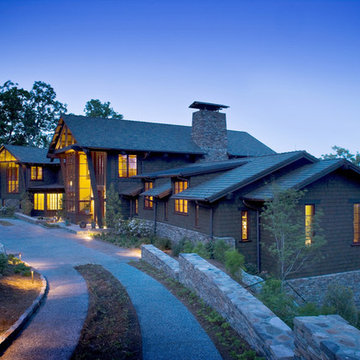
This custom mountain modern home in north Asheville is a unique interpretation of mountain modern architecture with a Japanese influence. Spectacular views of the Blue Ridge mountains and downtown Asheville are enjoyed from many rooms. Thoughtful attention was given to materials, color selection and landscaping to ensure the home seamlessly integrates with its natural surroundings. The home showcases custom millwork, cabinetry, and furnishings by Asheville artists and craftsmen.

Baitul Iman Residence is a modern design approach to design the Triplex Residence for a family of 3 people. The site location is at the Bashundhara Residential Area, Dhaka, Bangladesh. Land size is 3 Katha (2160 sft). Ground Floor consist of parking, reception lobby, lift, stair and the other ancillary facilities. On the 1st floor, there is an open formal living space with a large street-view green terrace, Open kitchen and dining space. This space is connected to the open family living on the 2nd floor by a sculptural stair. There are one-bedroom with attached toilet and a common toilet on 1st floor. Similarly on the 2nd the floor there are Three-bedroom with attached toilet. 3rd floor is consist of a gym, laundry facilities, bbq space and an open roof space with green lawns.
青いモダンスタイルの三階建ての家の写真
1
