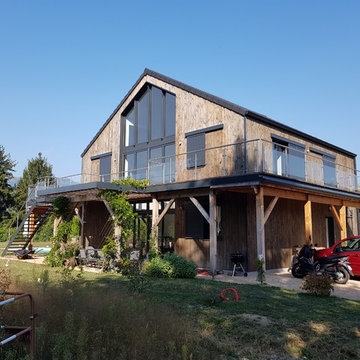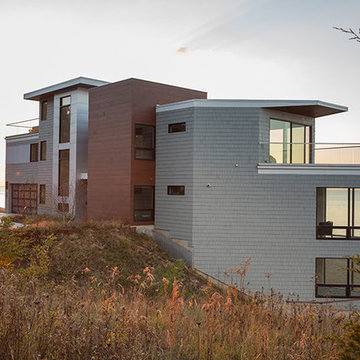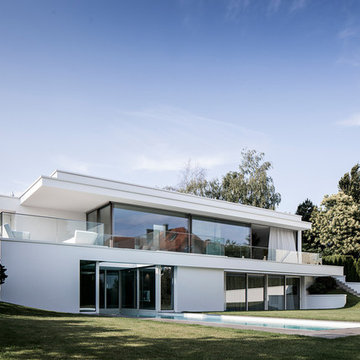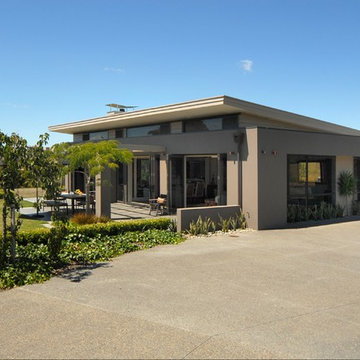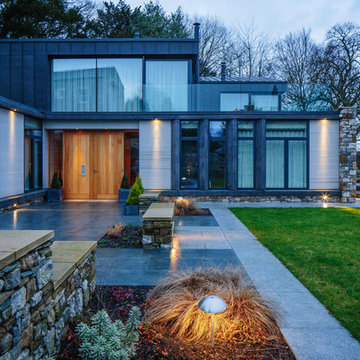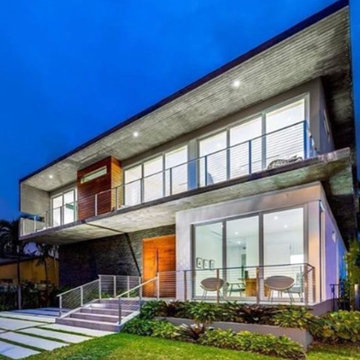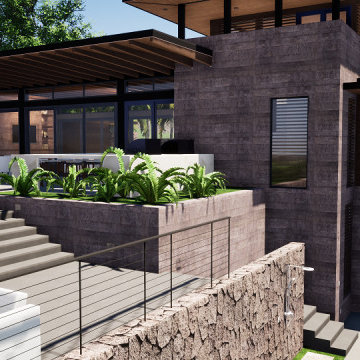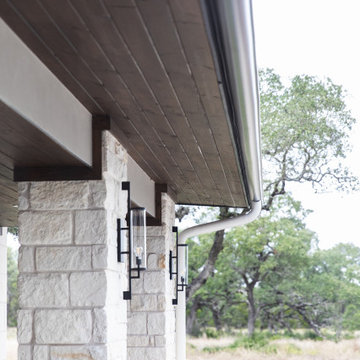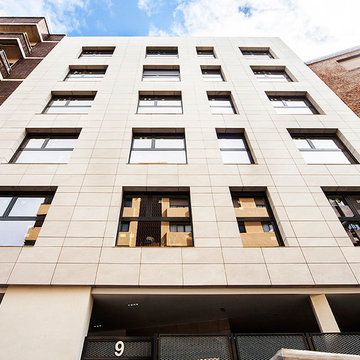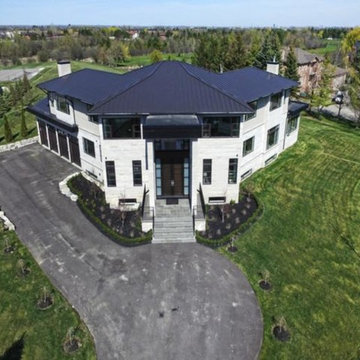ラグジュアリーなモダンスタイルの家の外観の写真
絞り込み:
資材コスト
並び替え:今日の人気順
写真 3101〜3120 枚目(全 6,853 枚)
1/3
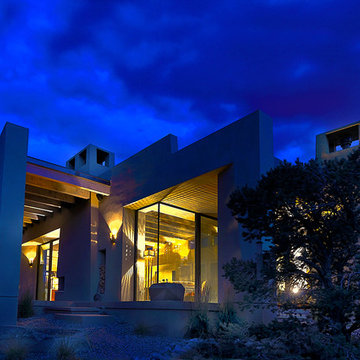
Photographer | Daniel Nadelbach Photography
アルバカーキにあるラグジュアリーな巨大なモダンスタイルのおしゃれな家の外観 (漆喰サイディング) の写真
アルバカーキにあるラグジュアリーな巨大なモダンスタイルのおしゃれな家の外観 (漆喰サイディング) の写真
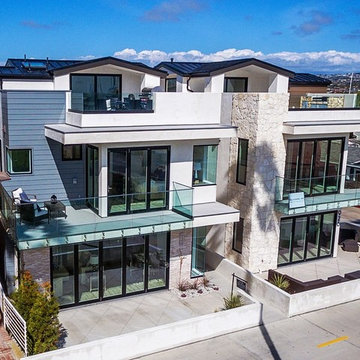
Photo Courtesy of Binesh Realty Group
Bryan Kopecky ASA Photographer
オレンジカウンティにあるラグジュアリーなモダンスタイルのおしゃれな家の外観 (混合材サイディング) の写真
オレンジカウンティにあるラグジュアリーなモダンスタイルのおしゃれな家の外観 (混合材サイディング) の写真
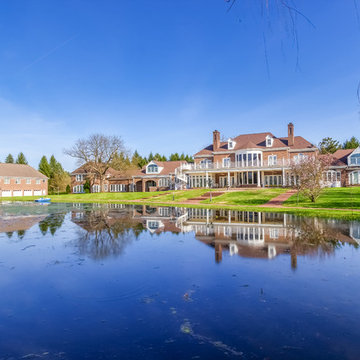
The Jewel Of The Bluegrass Appraised At Nearly 10 Million Dollars Now Available! Beautiful Views of This Ultimate Horse Farm Only For Those with the Most Discerning Tastes!
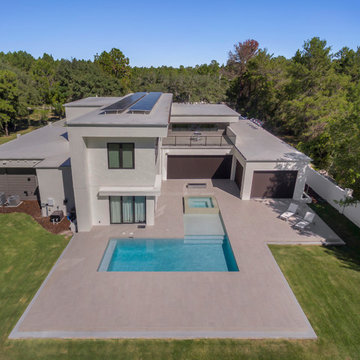
Aerial Drone Shot
UNEEK PHotography
オーランドにあるラグジュアリーな巨大なモダンスタイルのおしゃれな家の外観 (漆喰サイディング、緑化屋根) の写真
オーランドにあるラグジュアリーな巨大なモダンスタイルのおしゃれな家の外観 (漆喰サイディング、緑化屋根) の写真
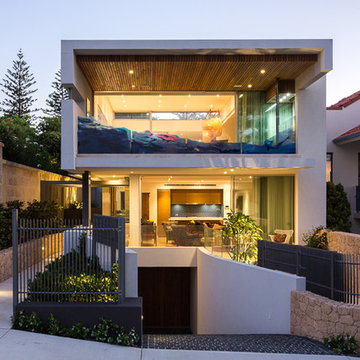
Serena Pearce -Code Lime Photography
パースにあるラグジュアリーなモダンスタイルのおしゃれな家の外観 (コンクリートサイディング) の写真
パースにあるラグジュアリーなモダンスタイルのおしゃれな家の外観 (コンクリートサイディング) の写真
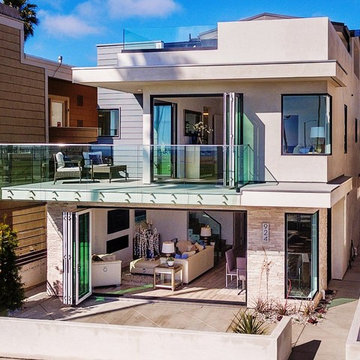
Photo Courtesy of Binesh Realty Group
Bryan Kopecky ASA Photographer
オレンジカウンティにあるラグジュアリーなモダンスタイルのおしゃれな家の外観 (混合材サイディング) の写真
オレンジカウンティにあるラグジュアリーなモダンスタイルのおしゃれな家の外観 (混合材サイディング) の写真
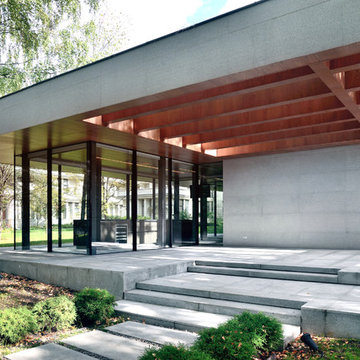
NASEDKIN SERGEY / ARCH.625
625 A Re vel ati on : 4 +5 +6 +7 +8 +9 +10 +11 +12 +13 +14 +15 +16 +17 +18 +19 +20 +21 +22 +23 +24 +25 +26 +27 +28 +29 +30 +31 +32 +33 +34 +35 = 625 5 : 8 = 0 .625 [ golden section ] light: MINIMAL 60 PRODUCT LINE of the company XAL Modern interpretation of the architecture of the 60's. The pavilion for the reception includes Banquet hall for 20 persons and a separate hall with a kitchen island. MINOTTI stone as a Museum piece surrounded by glass .the monolithic reinforced materials.b. granite slabs, wood panels ash. with a total area of 350 m2 . Banquet hall with fireplace divided mine into 2 areas with a soft and dining room.
Glazing SKIFREIM
implementation 2013 Photo: Ilya egorkin.
[ru]
625 A Re vel ati on : 4 +5 +6 +7 +8 +9 +10 +11 +12 +13 +14 +15 +16 +17 +18 +19 +20 +21 +22 +23 +24 +25 +26 +27 +28 +29 +30 +31 +32 +33 +34 +35 = 625 5 : 8 = 0 .625 [ golden section ] свет: MINIMAL 60 PRODUCT LINE компании XAL Современное прочтение архитектуры 60 годов. Павильон для приёма гостей включает банкетный залл на 20 человек, и отдельный залл с кухонным островом. MINOTTI из камня как музейный экспонат окружён стеклом .материалы монолит ж.б. гранитные слэбы, деревянные панели ясень. общей площадью 350 м2 . банкетный зал разделён каминной шахтой на 2 зоны мягкую и столовую.
Остекление SKIFREIM
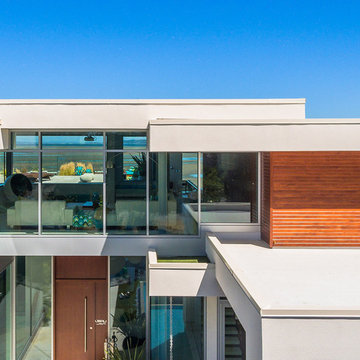
Post disaster built custom concrete and steel open concept home. Fibreglass rubber seamless roofing material supports the home three living green roofs. Home features 40 ft x 30 ft living green roof with lounge,seating areas and fire table with complete speaker and home theatre system. Home boasts more outdoor living areas than interior floor space. Large commercial windows allows for tons of natural light to pour through the home while taking advantage of the most spectacular views. Each room boasts magnificent windows with breath taking views. All rooms overlook front of the homes 40 foot blue glass tiled edgeless reflecting pond. John Bentley Photography
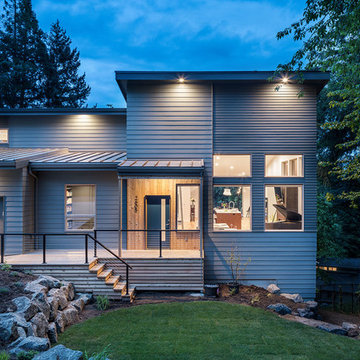
KuDa Photography
他の地域にあるラグジュアリーなモダンスタイルのおしゃれな家の外観 (混合材サイディング、混合材屋根) の写真
他の地域にあるラグジュアリーなモダンスタイルのおしゃれな家の外観 (混合材サイディング、混合材屋根) の写真
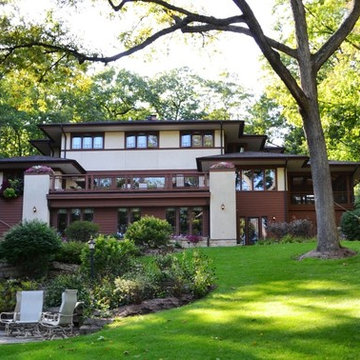
Glenn Hettinger Photo
ミルウォーキーにあるラグジュアリーな巨大なモダンスタイルのおしゃれな家の外観 (漆喰サイディング) の写真
ミルウォーキーにあるラグジュアリーな巨大なモダンスタイルのおしゃれな家の外観 (漆喰サイディング) の写真
ラグジュアリーなモダンスタイルの家の外観の写真
156
