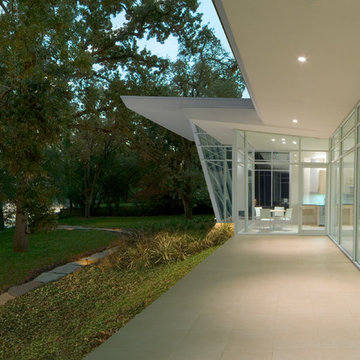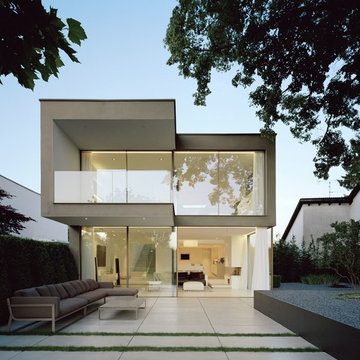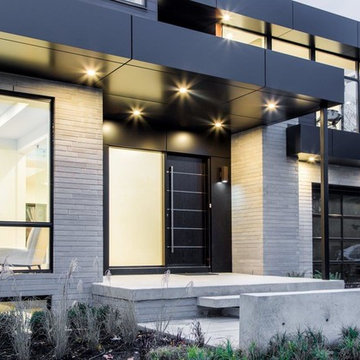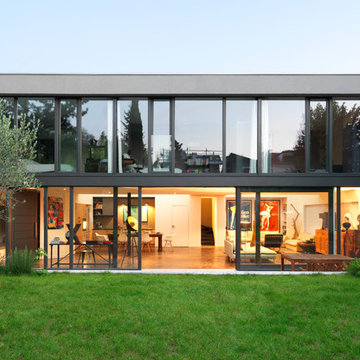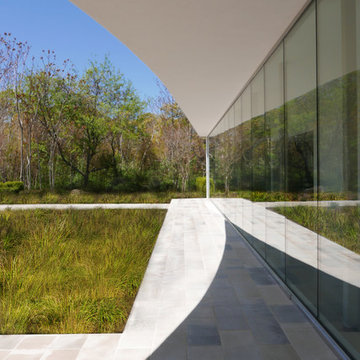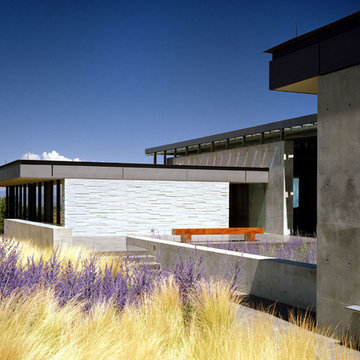ラグジュアリーなモダンスタイルの家の外観 (ガラスサイディング) の写真
絞り込み:
資材コスト
並び替え:今日の人気順
写真 1〜20 枚目(全 123 枚)
1/4
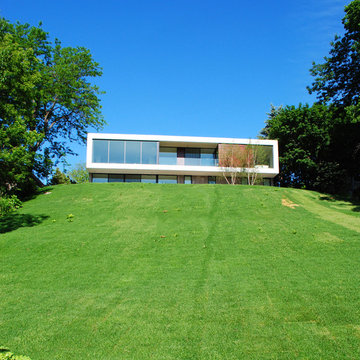
Modern lake house. Lakeside view of stucco clad main level over site cast concrete lower level walkout.
ミネアポリスにあるラグジュアリーな中くらいなモダンスタイルのおしゃれな二階建ての家 (ガラスサイディング) の写真
ミネアポリスにあるラグジュアリーな中くらいなモダンスタイルのおしゃれな二階建ての家 (ガラスサイディング) の写真
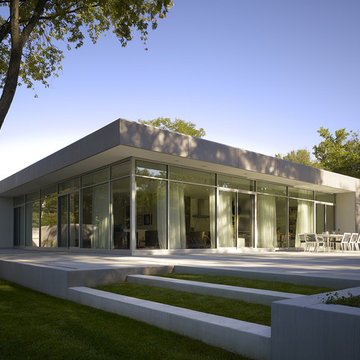
construction - goldberg general contracting, inc.
interiors - sherry koppel design
photography - Steve hall / hedrich blessing
landscape - Schmechtig Landscapes, Wade Harvey, project director
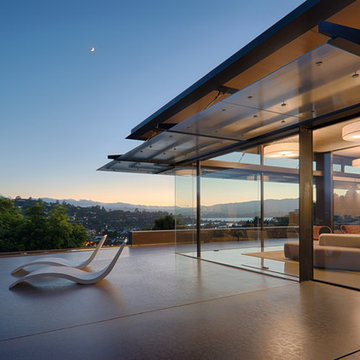
Fu-Tung Cheng, CHENG Design
• Side Close-up Exterior of Tiburon House
Tiburon House is Cheng Design's eighth custom home project. The topography of the site for Bluff House was a rift cut into the hillside, which inspired the design concept of an ascent up a narrow canyon path. Two main wings comprise a “T” floor plan; the first includes a two-story family living wing with office, children’s rooms and baths, and Master bedroom suite. The second wing features the living room, media room, kitchen and dining space that open to a rewarding 180-degree panorama of the San Francisco Bay, the iconic Golden Gate Bridge, and Belvedere Island.
Photography: Tim Maloney
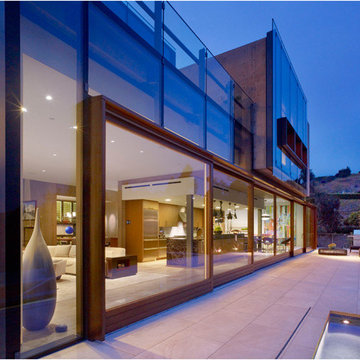
Located above the coast of Malibu, this two-story concrete and glass home is organized into a series of bands that hug the hillside and a central circulation spine. Living spaces are compressed between the retaining walls that hold back the earth and a series of glass facades facing the ocean and Santa Monica Bay. The name of the project stems from the physical and psychological protection provided by wearing reflective sunglasses. On the house the “glasses” allow for panoramic views of the ocean while also reflecting the landscape back onto the exterior face of the building.
PROJECT TEAM: Peter Tolkin, Jeremy Schacht, Maria Iwanicki, Brian Proffitt, Tinka Rogic, Leilani Trujillo
ENGINEERS: Gilsanz Murray Steficek (Structural), Innovative Engineering Group (MEP), RJR Engineering (Geotechnical), Project Engineering Group (Civil)
LANDSCAPE: Mark Tessier Landscape Architecture
INTERIOR DESIGN: Deborah Goldstein Design Inc.
CONSULTANTS: Lighting DesignAlliance (Lighting), Audio Visual Systems Los Angeles (Audio/ Visual), Rothermel & Associates (Rothermel & Associates (Acoustic), GoldbrechtUSA (Curtain Wall)
CONTRACTOR: Winters-Schram Associates
PHOTOGRAPHER: Benny Chan
AWARDS: 2007 American Institute of Architects Merit Award, 2010 Excellence Award, Residential Concrete Building Category Southern California Concrete Producers
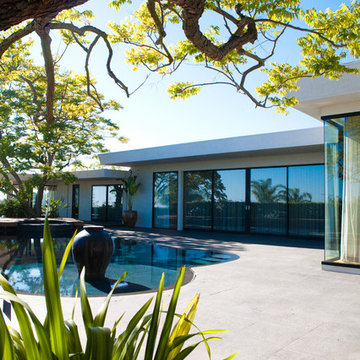
This modern swimming pool has a freeform curved shape, striking zero edge, and thoughtful 18"-deep conversation area at one end, which is centered around a water feature made from an oversized vintage urn.
Photo: Photography by Helene
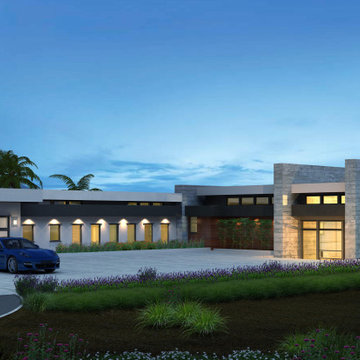
Front View - 3d Model of House I designed (as was completed) in Diablo, CA
サンフランシスコにあるラグジュアリーな巨大なモダンスタイルのおしゃれな家の外観 (ガラスサイディング) の写真
サンフランシスコにあるラグジュアリーな巨大なモダンスタイルのおしゃれな家の外観 (ガラスサイディング) の写真
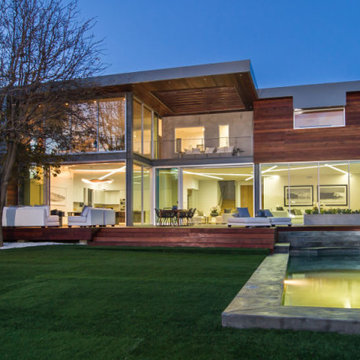
House Construction and Design made by Zeev Orlov
ロサンゼルスにあるラグジュアリーなモダンスタイルのおしゃれな家の外観 (ガラスサイディング) の写真
ロサンゼルスにあるラグジュアリーなモダンスタイルのおしゃれな家の外観 (ガラスサイディング) の写真
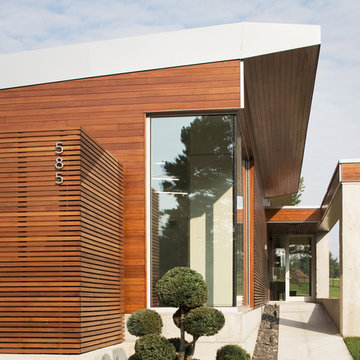
This is take two on ‘The Bent House’, which was canceled
after a design board did not approve the modern style in a
conservative neighbrohood. So we decided to take it one
step further and now it is the ‘bent and sliced house’.
The bend is from the original design (a.k.a.The Bent House),
and is a gesture to the curved slope of the site. This curve,
coincidentally, is almost the same of the previous design’s
site, and thus could be re-utilized.
Similiar to Japanese Oragami, this house unfolds like a piece
of slice paper from the sloped site. The negative space
between the slices creates wonderful clerestories for natural
light and ventilation. Photo Credit: Mike Sinclair
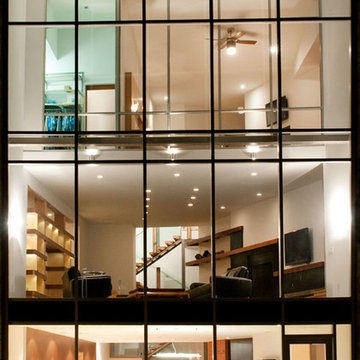
Night view from pool terrace.
コロンバスにあるラグジュアリーなモダンスタイルのおしゃれな家の外観 (ガラスサイディング) の写真
コロンバスにあるラグジュアリーなモダンスタイルのおしゃれな家の外観 (ガラスサイディング) の写真
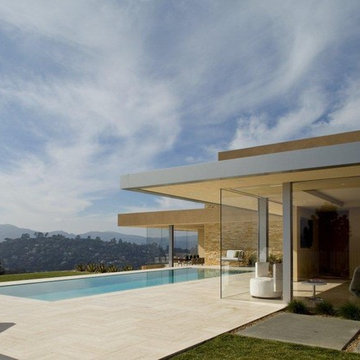
Garay Residence, Tiburon, California. Designed by Swatt Architects. Photos by Russell Abraham. Built by Jamba Construction.
サンフランシスコにあるラグジュアリーな巨大なモダンスタイルのおしゃれな平屋 (ガラスサイディング) の写真
サンフランシスコにあるラグジュアリーな巨大なモダンスタイルのおしゃれな平屋 (ガラスサイディング) の写真
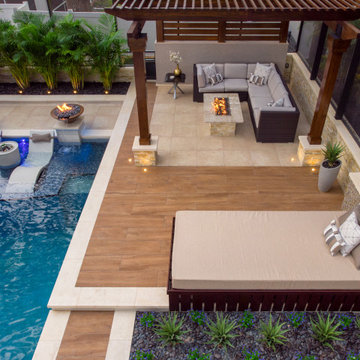
From a comfortable double day bed to cushioned deep seating near a modern hearth, options for gathering family and friends are available throughout the space. Photo by Jimi Smith Photography.
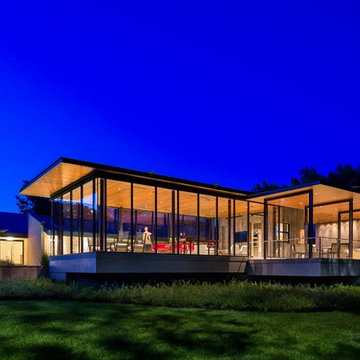
Modern exposed steel and glass pool house with cantilevered concrete structure.
ダラスにあるラグジュアリーな中くらいなモダンスタイルのおしゃれな家の外観 (ガラスサイディング) の写真
ダラスにあるラグジュアリーな中くらいなモダンスタイルのおしゃれな家の外観 (ガラスサイディング) の写真
ラグジュアリーなモダンスタイルの家の外観 (ガラスサイディング) の写真
1


