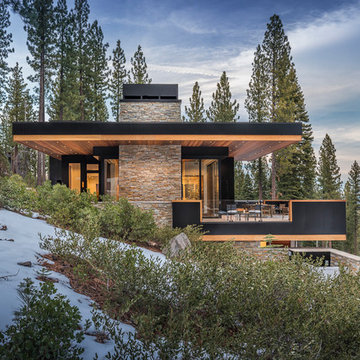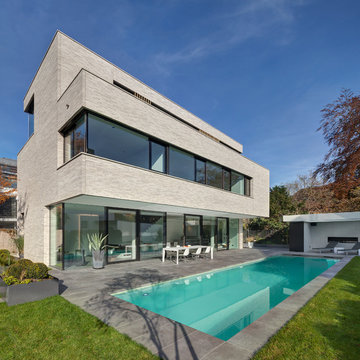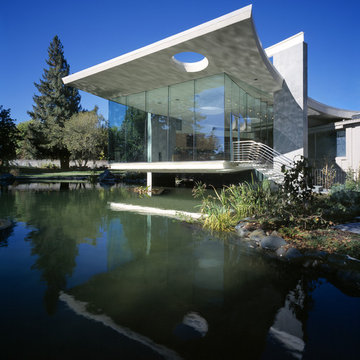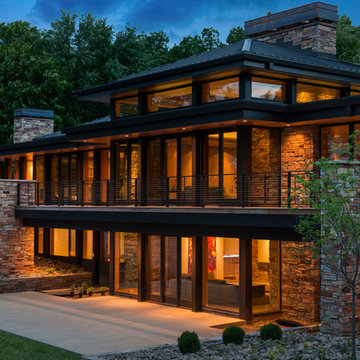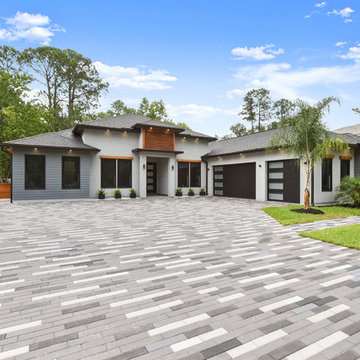ラグジュアリーなモダンスタイルの大きな家の写真
絞り込み:
資材コスト
並び替え:今日の人気順
写真 1〜20 枚目(全 3,262 枚)
1/4
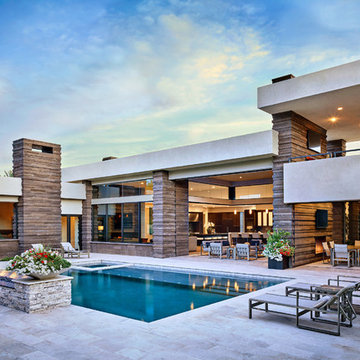
Positioned near the base of iconic Camelback Mountain, “Outside In” is a modernist home celebrating the love of outdoor living Arizonans crave. The design inspiration was honoring early territorial architecture while applying modernist design principles.
Dressed with undulating negra cantera stone, the massing elements of “Outside In” bring an artistic stature to the project’s design hierarchy. This home boasts a first (never seen before feature) — a re-entrant pocketing door which unveils virtually the entire home’s living space to the exterior pool and view terrace.
A timeless chocolate and white palette makes this home both elegant and refined. Oriented south, the spectacular interior natural light illuminates what promises to become another timeless piece of architecture for the Paradise Valley landscape.
Project Details | Outside In
Architect: CP Drewett, AIA, NCARB, Drewett Works
Builder: Bedbrock Developers
Interior Designer: Ownby Design
Photographer: Werner Segarra
Publications:
Luxe Interiors & Design, Jan/Feb 2018, "Outside In: Optimized for Entertaining, a Paradise Valley Home Connects with its Desert Surrounds"
Awards:
Gold Nugget Awards - 2018
Award of Merit – Best Indoor/Outdoor Lifestyle for a Home – Custom
The Nationals - 2017
Silver Award -- Best Architectural Design of a One of a Kind Home - Custom or Spec
http://www.drewettworks.com/outside-in/

Exterior Front
他の地域にあるラグジュアリーなモダンスタイルのおしゃれな家の外観 (混合材サイディング、マルチカラーの外壁、混合材屋根) の写真
他の地域にあるラグジュアリーなモダンスタイルのおしゃれな家の外観 (混合材サイディング、マルチカラーの外壁、混合材屋根) の写真

Ranch style house brick painted with a remodeled soffit and front porch. stained wood.
-Blackstone Painters
ナッシュビルにあるラグジュアリーなモダンスタイルのおしゃれな家の外観 (レンガサイディング) の写真
ナッシュビルにあるラグジュアリーなモダンスタイルのおしゃれな家の外観 (レンガサイディング) の写真

Designed for a family with four younger children, it was important that the house feel comfortable, open, and that family activities be encouraged. The study is directly accessible and visible to the family room in order that these would not be isolated from one another.
Primary living areas and decks are oriented to the south, opening the spacious interior to views of the yard and wooded flood plain beyond. Southern exposure provides ample internal light, shaded by trees and deep overhangs; electronically controlled shades block low afternoon sun. Clerestory glazing offers light above the second floor hall serving the bedrooms and upper foyer. Stone and various woods are utilized throughout the exterior and interior providing continuity and a unified natural setting.
A swimming pool, second garage and courtyard are located to the east and out of the primary view, but with convenient access to the screened porch and kitchen.

Three story home in Austin with white stucco and limestone exterior and black metal roof.
オースティンにあるラグジュアリーなモダンスタイルのおしゃれな家の外観 (漆喰サイディング) の写真
オースティンにあるラグジュアリーなモダンスタイルのおしゃれな家の外観 (漆喰サイディング) の写真

A modern home designed with traditional forms. The main body of the house boasts 12' main floor ceilings opening into a 2 story family room and stair tower surrounded in glass panels. The curved wings have a limestone base with stucco finishes above. Unigue detailing includes Dekton paneling at the entry and steel C-beams as headers above the windows.
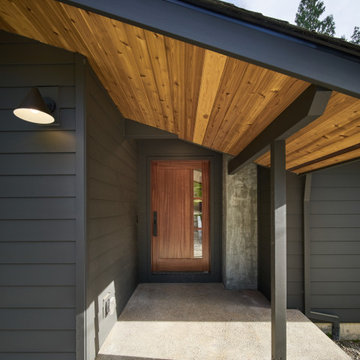
NW Portland OR: Whole house remodel including Kitchen and 4 bathrooms and a seperate guest suite.
-Custom walnut cabinets for kitchen and bathrooms
-White Oak hardwood
-Marvin windows
-Western Door
-Pental Quartz Countertips: White Honed
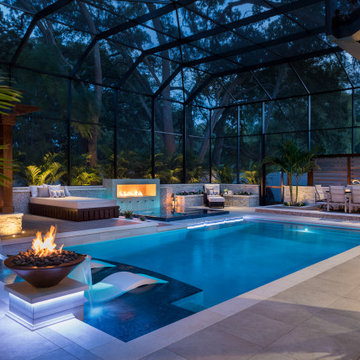
Fire lights the space from pots to a wall feature in this indoor-outdoor living area. Glistening off the calm waters of the modern multi-level pool, the light offers a welcoming invitation to calm and relaxation. Photo by Jimi Smith Photography.
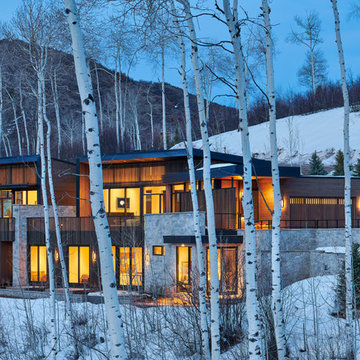
The material palette consists of natural tones (thermally-modified wood siding and dry-stacked stone) creating a sense of connection to the landscape.
Dallas & Harris Photography
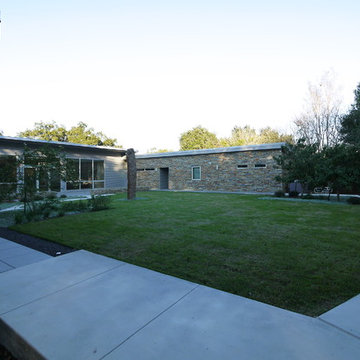
View into rear court.
A modern interpetation of a md-century ranch.
Photo: David H. Lidsky Architect
ヒューストンにあるラグジュアリーなモダンスタイルのおしゃれな家の外観 (混合材サイディング) の写真
ヒューストンにあるラグジュアリーなモダンスタイルのおしゃれな家の外観 (混合材サイディング) の写真
ラグジュアリーなモダンスタイルの大きな家の写真
1


