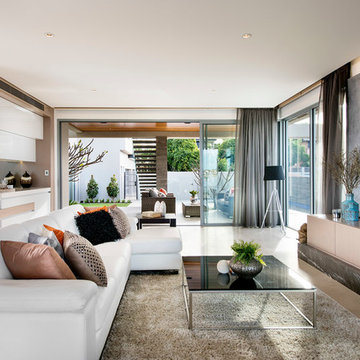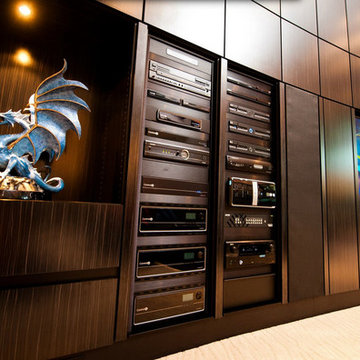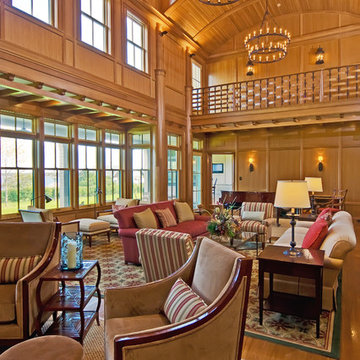絞り込み:
資材コスト
並び替え:今日の人気順
写真 2781〜2800 枚目(全 31,873 枚)
1/5
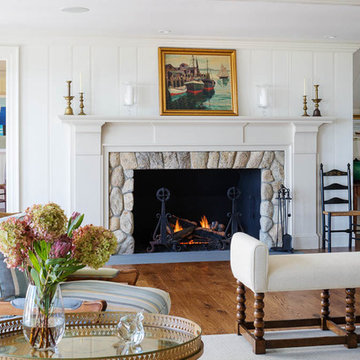
Greg Premru
ボストンにある巨大なトラディショナルスタイルのおしゃれなリビング (白い壁、無垢フローリング、標準型暖炉、石材の暖炉まわり) の写真
ボストンにある巨大なトラディショナルスタイルのおしゃれなリビング (白い壁、無垢フローリング、標準型暖炉、石材の暖炉まわり) の写真
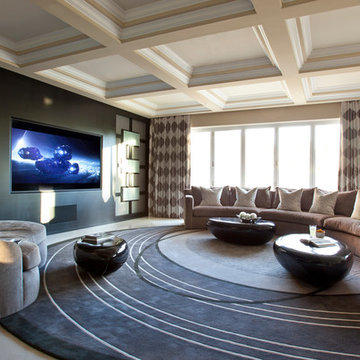
Luxe Magazine
フェニックスにある巨大なコンテンポラリースタイルのおしゃれな独立型シアタールーム (マルチカラーの壁、カーペット敷き、埋込式メディアウォール) の写真
フェニックスにある巨大なコンテンポラリースタイルのおしゃれな独立型シアタールーム (マルチカラーの壁、カーペット敷き、埋込式メディアウォール) の写真
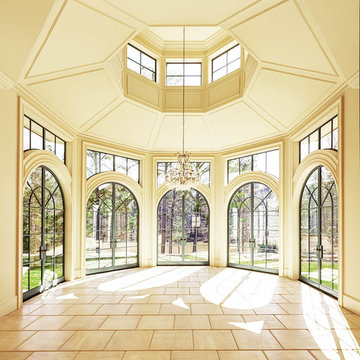
Dustin Peck Photography
ローリーにあるラグジュアリーな巨大なトラディショナルスタイルのおしゃれなサンルームの写真
ローリーにあるラグジュアリーな巨大なトラディショナルスタイルのおしゃれなサンルームの写真
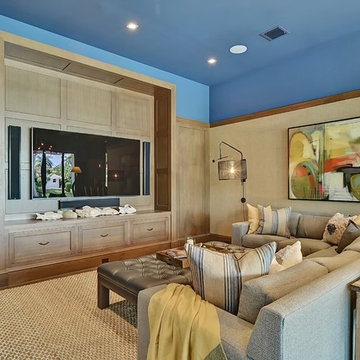
マイアミにあるラグジュアリーな巨大なトランジショナルスタイルのおしゃれなオープンシアタールーム (青い壁、無垢フローリング、埋込式メディアウォール) の写真
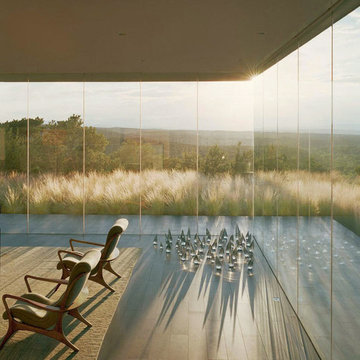
Frank Oudeman
アルバカーキにあるラグジュアリーな巨大なコンテンポラリースタイルのおしゃれなオープンリビング (ベージュの壁、竹フローリング、横長型暖炉、コンクリートの暖炉まわり、テレビなし、ベージュの床) の写真
アルバカーキにあるラグジュアリーな巨大なコンテンポラリースタイルのおしゃれなオープンリビング (ベージュの壁、竹フローリング、横長型暖炉、コンクリートの暖炉まわり、テレビなし、ベージュの床) の写真

This modern solarium is the addition to an existing single family home in Sunrise, Florida. The solarium consists of skylights, travertine floors, exposed tongue and groove ceilings, and a series of sliding glass doors to maximize the relationship between interior and exterior.
Rendering by Christopher and Stephanie Casariego
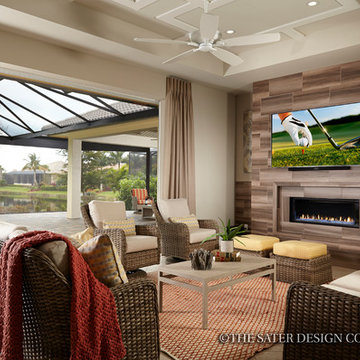
The Sater Design Collection's luxury, British West Indies home "Delvento" (Plan #6579). saterdesign.com
マイアミにある高級な巨大なトロピカルスタイルのおしゃれなサンルームの写真
マイアミにある高級な巨大なトロピカルスタイルのおしゃれなサンルームの写真
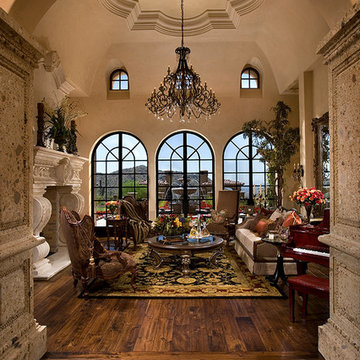
Luxury homes with elegant Living Rooms designed by Fratantoni Interior Designers.
Follow us on Pinterest, Twitter, Facebook and Instagram for more inspirational photos with Living Room Decor!
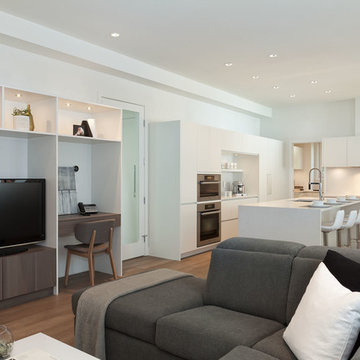
Kristen McGaughey
バンクーバーにある高級な巨大なモダンスタイルのおしゃれなファミリールーム (白い壁、無垢フローリング、暖炉なし、タイルの暖炉まわり、据え置き型テレビ) の写真
バンクーバーにある高級な巨大なモダンスタイルのおしゃれなファミリールーム (白い壁、無垢フローリング、暖炉なし、タイルの暖炉まわり、据え置き型テレビ) の写真
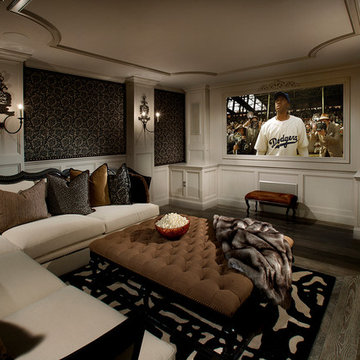
This at-home theater instead of recliners has a large L couch and built-in movie screen.
フェニックスにあるラグジュアリーな巨大なトランジショナルスタイルのおしゃれな独立型シアタールーム (ベージュの壁、茶色い床、淡色無垢フローリング) の写真
フェニックスにあるラグジュアリーな巨大なトランジショナルスタイルのおしゃれな独立型シアタールーム (ベージュの壁、茶色い床、淡色無垢フローリング) の写真
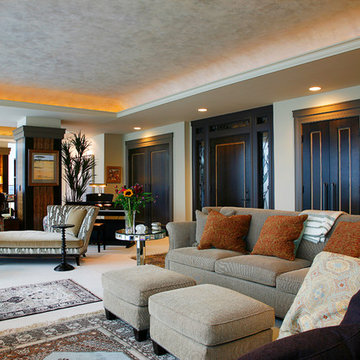
Diane LaLonde Hasso of Faux-Real, LLC designed two original ceiling finishes for this open concept condo space. The space is divided into several spaces, a sun room, living room, dining area and kitchen. The Sun Room and Living Room ceilings both have original finishes in neutral custom colors and soft all over textures.

This room was formerly a tiled cold space with angled walls, no storage and cables lying around everywhere. Our brief was to integrate an extremely large television and audio visual equipment, and to include a fireplace and interesting storage for objects d'art. There were significant challenges with the space, however the end result is a warm, inviting and seamless space where none of the telltale signs of modern AV technology are on display except for the TV itself (which is flush-mounted and backlit by warm LED strip lighting), and the sub-woofer concealed in its own housing but still open to allow for airflow. We incorporated four separate deep niches and wrapped each in textured vinyl, meticulously applied to ensure the horizontal lines flowed continuously, and lit them with a warm glow from concealed LED strip lighting. The incredible open fronted fireplace was selected to match the width of the TV exactly, and has is deceptively deep. We finished this with a solid granite hearth. Clever cupboards with push to open hardware conceal all of the rest of the technology and equipment. The room is furnished with two 4 seat soft leather chesterfield style lounges and fruitwood coffee and side tables. A large window streams winter sunlight in making the entire room glow.
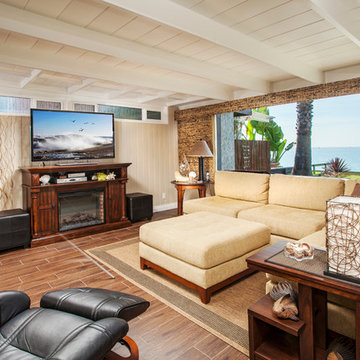
オレンジカウンティにあるラグジュアリーな巨大なトロピカルスタイルのおしゃれなLDK (ベージュの壁、磁器タイルの床、標準型暖炉、据え置き型テレビ、木材の暖炉まわり、茶色い床) の写真

Home built by Arjay Builders Inc.
オマハにあるラグジュアリーな巨大なラスティックスタイルのおしゃれな独立型ファミリールーム (ゲームルーム、ベージュの壁、カーペット敷き、標準型暖炉、石材の暖炉まわり、埋込式メディアウォール) の写真
オマハにあるラグジュアリーな巨大なラスティックスタイルのおしゃれな独立型ファミリールーム (ゲームルーム、ベージュの壁、カーペット敷き、標準型暖炉、石材の暖炉まわり、埋込式メディアウォール) の写真
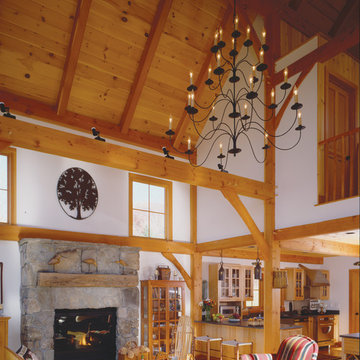
This timber frame barn home great room features a soaring cathedral ceiling with warm exposed wooden beams and tongue and groove decking. The post and beam home features traditional New England style decor.
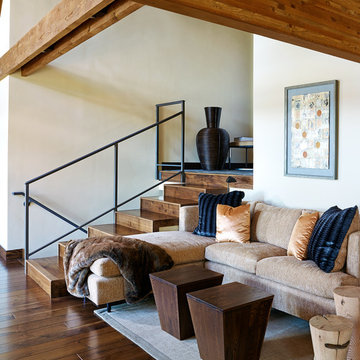
他の地域にある高級な巨大なトランジショナルスタイルのおしゃれなLDK (白い壁、濃色無垢フローリング、標準型暖炉、漆喰の暖炉まわり、テレビなし、茶色い床) の写真
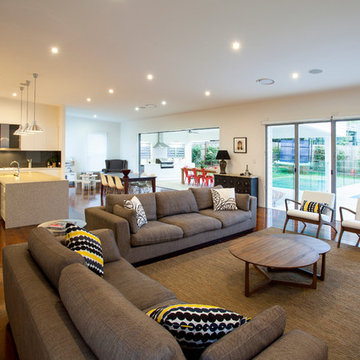
Design by Interior Solutions Brisbane
ブリスベンにある巨大なコンテンポラリースタイルのおしゃれなLDK (白い壁、無垢フローリング、壁掛け型テレビ、茶色いソファ) の写真
ブリスベンにある巨大なコンテンポラリースタイルのおしゃれなLDK (白い壁、無垢フローリング、壁掛け型テレビ、茶色いソファ) の写真
巨大なリビング・居間の写真
140




