
This walnut screen wall seperates the guest wing from the public areas of the house. Adds a lot of personality without being distracting or busy.
ポートランドにあるラグジュアリーな巨大なミッドセンチュリースタイルのおしゃれなLDK (白い壁、無垢フローリング、標準型暖炉、レンガの暖炉まわり、壁掛け型テレビ、三角天井、板張り壁) の写真
ポートランドにあるラグジュアリーな巨大なミッドセンチュリースタイルのおしゃれなLDK (白い壁、無垢フローリング、標準型暖炉、レンガの暖炉まわり、壁掛け型テレビ、三角天井、板張り壁) の写真

This large gated estate includes one of the original Ross cottages that served as a summer home for people escaping San Francisco's fog. We took the main residence built in 1941 and updated it to the current standards of 2020 while keeping the cottage as a guest house. A massive remodel in 1995 created a classic white kitchen. To add color and whimsy, we installed window treatments fabricated from a Josef Frank citrus print combined with modern furnishings. Throughout the interiors, foliate and floral patterned fabrics and wall coverings blur the inside and outside worlds.
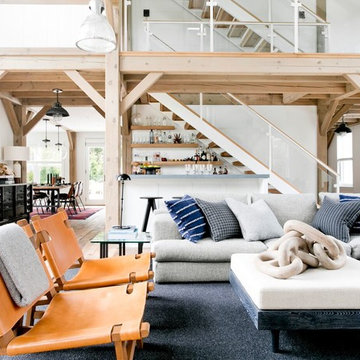
Rikki Snyder
ニューヨークにある高級な巨大なカントリー風のおしゃれなLDK (白い壁、淡色無垢フローリング、標準型暖炉、レンガの暖炉まわり、内蔵型テレビ、茶色い床) の写真
ニューヨークにある高級な巨大なカントリー風のおしゃれなLDK (白い壁、淡色無垢フローリング、標準型暖炉、レンガの暖炉まわり、内蔵型テレビ、茶色い床) の写真

Multiple seating groups accommodate both intimate and larger gatherings in relaxed formality in the seaside setting. Photo by Durston Saylor
ニューヨークにあるラグジュアリーな巨大なヴィクトリアン調のおしゃれなリビング (青い壁、濃色無垢フローリング、標準型暖炉、レンガの暖炉まわり、青いカーテン) の写真
ニューヨークにあるラグジュアリーな巨大なヴィクトリアン調のおしゃれなリビング (青い壁、濃色無垢フローリング、標準型暖炉、レンガの暖炉まわり、青いカーテン) の写真

New Home Construction - 4,000 SF
サンフランシスコにあるラグジュアリーな巨大なトランジショナルスタイルのおしゃれなLDK (白い壁、無垢フローリング、標準型暖炉、レンガの暖炉まわり、茶色い床、表し梁) の写真
サンフランシスコにあるラグジュアリーな巨大なトランジショナルスタイルのおしゃれなLDK (白い壁、無垢フローリング、標準型暖炉、レンガの暖炉まわり、茶色い床、表し梁) の写真

Extensive custom millwork can be seen throughout the entire home, but especially in the living room.
ボルチモアにあるラグジュアリーな巨大なトラディショナルスタイルのおしゃれなリビング (白い壁、無垢フローリング、標準型暖炉、レンガの暖炉まわり、茶色い床、格子天井、パネル壁) の写真
ボルチモアにあるラグジュアリーな巨大なトラディショナルスタイルのおしゃれなリビング (白い壁、無垢フローリング、標準型暖炉、レンガの暖炉まわり、茶色い床、格子天井、パネル壁) の写真

An open-concept great room featuring custom seating and a brick fireplace.
オースティンにある巨大なトランジショナルスタイルのおしゃれなLDK (白い壁、標準型暖炉、レンガの暖炉まわり、壁掛け型テレビ、茶色い床、レンガ壁) の写真
オースティンにある巨大なトランジショナルスタイルのおしゃれなLDK (白い壁、標準型暖炉、レンガの暖炉まわり、壁掛け型テレビ、茶色い床、レンガ壁) の写真
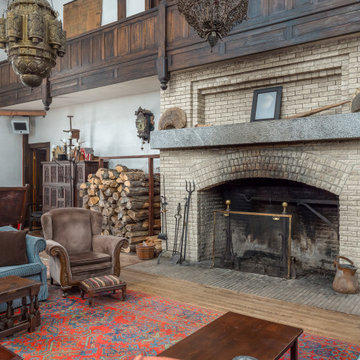
https://www.beangroup.com/homes/45-E-Andover-Road-Andover/ME/04216/AGT-2261431456-942410/index.html
Merrill House is a gracious, Early American Country Estate located in the picturesque Androscoggin River Valley, about a half hour northeast of Sunday River Ski Resort, Maine. This baronial estate, once a trophy of successful American frontier family and railroads industry publisher, Henry Varnum Poor, founder of Standard & Poor’s Corp., is comprised of a grand main house, caretaker’s house, and several barns. Entrance is through a Gothic great hall standing 30’ x 60’ and another 30’ high in the apex of its cathedral ceiling and showcases a granite hearth and mantel 12’ wide.
Owned by the same family for over 225 years, it is currently a family retreat and is available for seasonal weddings and events with the capacity to accommodate 32 overnight guests and 200 outdoor guests. Listed on the National Register of Historic Places, and heralding contributions from Frederick Law Olmsted and Stanford White, the beautiful, legacy property sits on 110 acres of fields and forest with expansive views of the scenic Ellis River Valley and Mahoosuc mountains, offering more than a half-mile of pristine river-front, private spring-fed pond and beach, and 5 acres of manicured lawns and gardens.
The historic property can be envisioned as a magnificent private residence, ski lodge, corporate retreat, hunting and fishing lodge, potential bed and breakfast, farm - with options for organic farming, commercial solar, storage or subdivision.
Showings offered by appointment.

マイアミにあるラグジュアリーな巨大なカントリー風のおしゃれなサンルーム (ライムストーンの床、標準型暖炉、標準型天井、ベージュの床、レンガの暖炉まわり) の写真
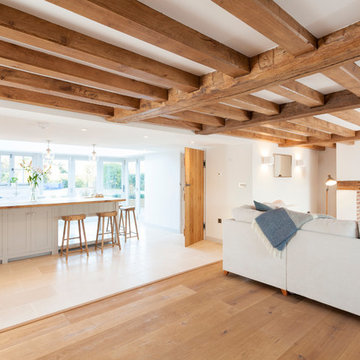
Open plan living & kitchen space - we knocked a wall through from the existing living room to kitchen, and added a kitchen extension. The beams have all been replaced in oak to match the existing. The flooring is engineered aged oak. The kitchen is by DeVOL.
Mike Waterman & Chris Kemp
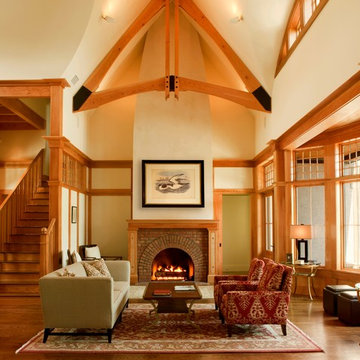
arts and crafts
beams
fireplace
mantels
gas fireplaces
kiawah island
great room
molding and trim
チャールストンにあるラグジュアリーな巨大なトラディショナルスタイルのおしゃれな応接間 (白い壁、無垢フローリング、標準型暖炉、レンガの暖炉まわり、内蔵型テレビ) の写真
チャールストンにあるラグジュアリーな巨大なトラディショナルスタイルのおしゃれな応接間 (白い壁、無垢フローリング、標準型暖炉、レンガの暖炉まわり、内蔵型テレビ) の写真
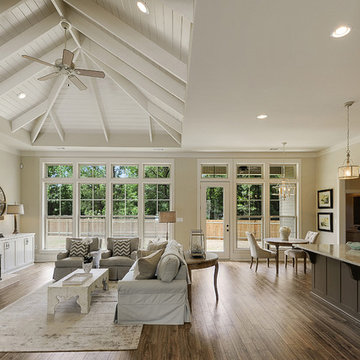
ニューオリンズにある巨大なトラディショナルスタイルのおしゃれなオープンリビング (ベージュの壁、無垢フローリング、標準型暖炉、レンガの暖炉まわり、テレビなし) の写真

2021 PA Parade of Homes BEST CRAFTSMANSHIP, BEST BATHROOM, BEST KITCHEN IN $1,000,000+ SINGLE FAMILY HOME
Roland Builder is Central PA's Premier Custom Home Builders since 1976
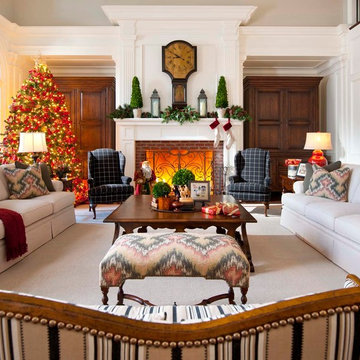
Photography by Dan Piassick
ダラスにあるラグジュアリーな巨大なトラディショナルスタイルのおしゃれな応接間 (白い壁、濃色無垢フローリング、標準型暖炉、レンガの暖炉まわり、テレビなし) の写真
ダラスにあるラグジュアリーな巨大なトラディショナルスタイルのおしゃれな応接間 (白い壁、濃色無垢フローリング、標準型暖炉、レンガの暖炉まわり、テレビなし) の写真
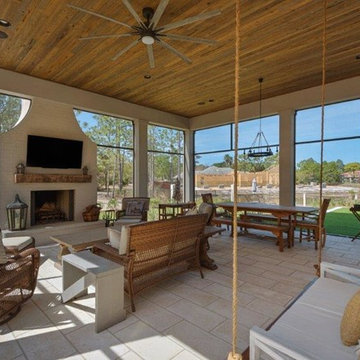
マイアミにあるラグジュアリーな巨大なカントリー風のおしゃれなサンルーム (ライムストーンの床、標準型暖炉、レンガの暖炉まわり、標準型天井、ベージュの床) の写真
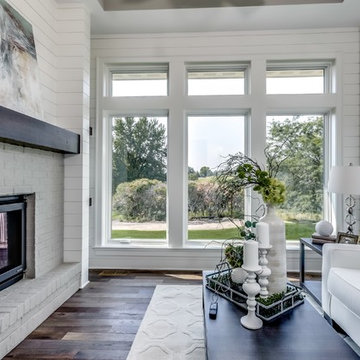
Executive Style Rambler With Private Water Views
Upscale, luxurious living awaits you in this custom built Norton Home. Set on a large rural lot with a beautiful lake view this is truly a private oasis.
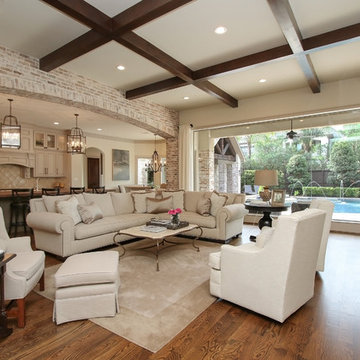
ヒューストンにある巨大なトラディショナルスタイルのおしゃれなオープンリビング (濃色無垢フローリング、標準型暖炉、レンガの暖炉まわり、壁掛け型テレビ、茶色い床) の写真
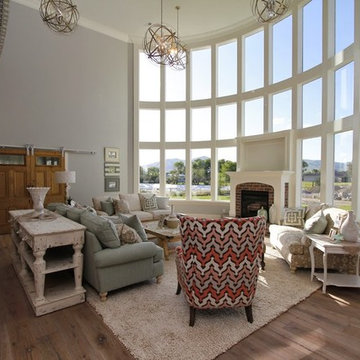
A mix of fun fresh fabrics in coral, green, tan, and more comes together in the functional, fun family room. Comfortable couches in different fabric create a lot of seating. Patterned ottomans add a splash of color. Floor to ceiling curved windows run the length of the room creating a view to die for. Replica antique furniture accents. Unique area rug straight from India and a fireplace with brick surround for cold winter nights. The lighting elevates this family room to the next level.
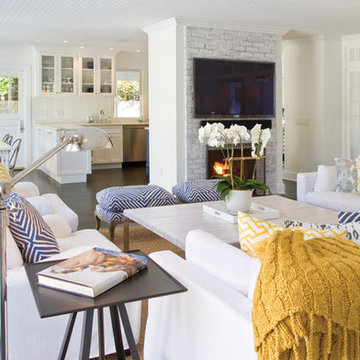
Interior Architecture, Interior Design, Custom Furniture Design, Landscape Architecture by Chango Co.
Construction by Ronald Webb Builders
AV Design by EL Media Group
Photography by Ray Olivares
巨大なリビング・居間 (レンガの暖炉まわり) の写真
1




