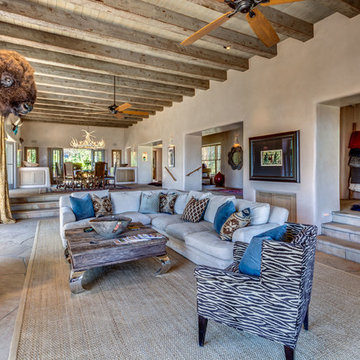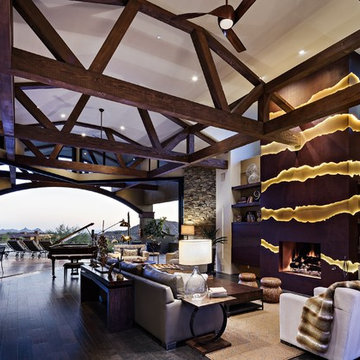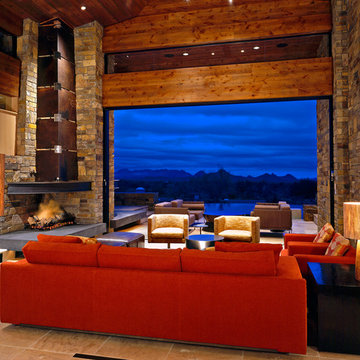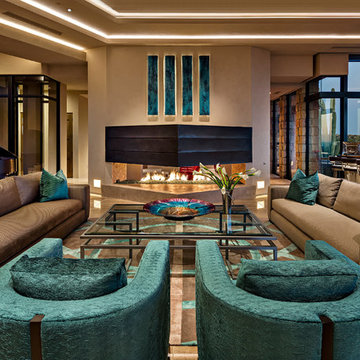絞り込み:
資材コスト
並び替え:今日の人気順
写真 1〜20 枚目(全 144 枚)
1/3

Fabulous 17' tall fireplace with 4-way quad book matched onyx. Pattern matches on sides and hearth, as well as when TV doors are open.
venetian plaster walls, wood ceiling, hardwood floor with stone tile border, Petrified wood coffee table, custom hand made rug,
Slab stone fabrication by Stockett Tile and Granite
Architecture: Kilbane Architects, Scottsdale
Contractor: Joel Detar
Sculpture: Slater Sculpture, Phoenix
Interior Design: Susie Hersker and Elaine Ryckman
Project designed by Susie Hersker’s Scottsdale interior design firm Design Directives. Design Directives is active in Phoenix, Paradise Valley, Cave Creek, Carefree, Sedona, and beyond.
For more about Design Directives, click here: https://susanherskerasid.com/

オレンジカウンティにあるラグジュアリーな巨大なサンタフェスタイルのおしゃれな独立型シアタールーム (カーペット敷き、プロジェクタースクリーン、マルチカラーの床、白い壁) の写真
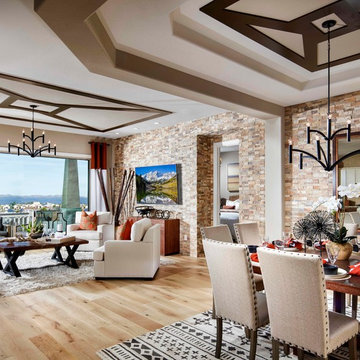
Eric Lucero Photography
デンバーにあるラグジュアリーな巨大なサンタフェスタイルのおしゃれなオープンリビング (淡色無垢フローリング、壁掛け型テレビ) の写真
デンバーにあるラグジュアリーな巨大なサンタフェスタイルのおしゃれなオープンリビング (淡色無垢フローリング、壁掛け型テレビ) の写真

The magnificent Casey Flat Ranch Guinda CA consists of 5,284.43 acres in the Capay Valley and abuts the eastern border of Napa Valley, 90 minutes from San Francisco.
There are 24 acres of vineyard, a grass-fed Longhorn cattle herd (with 95 pairs), significant 6-mile private road and access infrastructure, a beautiful ~5,000 square foot main house, a pool, a guest house, a manager's house, a bunkhouse and a "honeymoon cottage" with total accommodation for up to 30 people.
Agriculture improvements include barn, corral, hay barn, 2 vineyard buildings, self-sustaining solar grid and 6 water wells, all managed by full time Ranch Manager and Vineyard Manager.The climate at the ranch is similar to northern St. Helena with diurnal temperature fluctuations up to 40 degrees of warm days, mild nights and plenty of sunshine - perfect weather for both Bordeaux and Rhone varieties. The vineyard produces grapes for wines under 2 brands: "Casey Flat Ranch" and "Open Range" varietals produced include Cabernet Sauvignon, Cabernet Franc, Syrah, Grenache, Mourvedre, Sauvignon Blanc and Viognier.
There is expansion opportunity of additional vineyards to more than 80 incremental acres and an additional 50-100 acres for potential agricultural business of walnuts, olives and other products.
Casey Flat Ranch brand longhorns offer a differentiated beef delight to families with ranch-to-table program of lean, superior-taste "Coddled Cattle". Other income opportunities include resort-retreat usage for Bay Area individuals and corporations as a hunting lodge, horse-riding ranch, or elite conference-retreat.

Dick Springgate
ソルトレイクシティにあるラグジュアリーな巨大なサンタフェスタイルのおしゃれなオープンリビング (ベージュの壁、スレートの床、標準型暖炉、石材の暖炉まわり、埋込式メディアウォール) の写真
ソルトレイクシティにあるラグジュアリーな巨大なサンタフェスタイルのおしゃれなオープンリビング (ベージュの壁、スレートの床、標準型暖炉、石材の暖炉まわり、埋込式メディアウォール) の写真

The original ceiling, comprised of exposed wood deck and beams, was revealed after being concealed by a flat ceiling for many years. The beams and decking were bead blasted and refinished (the original finish being damaged by multiple layers of paint); the intact ceiling of another nearby Evans' home was used to confirm the stain color and technique.
Architect: Gene Kniaz, Spiral Architects
General Contractor: Linthicum Custom Builders
Photo: Maureen Ryan Photography

david marlowe
アルバカーキにあるラグジュアリーな巨大なサンタフェスタイルのおしゃれなリビング (ベージュの壁、無垢フローリング、標準型暖炉、石材の暖炉まわり、テレビなし、マルチカラーの床、表し梁、ペルシャ絨毯) の写真
アルバカーキにあるラグジュアリーな巨大なサンタフェスタイルのおしゃれなリビング (ベージュの壁、無垢フローリング、標準型暖炉、石材の暖炉まわり、テレビなし、マルチカラーの床、表し梁、ペルシャ絨毯) の写真
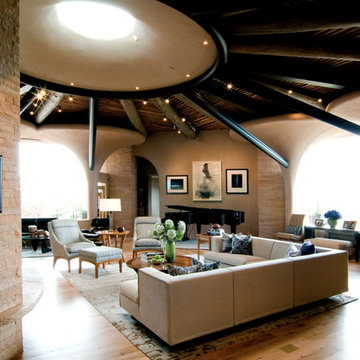
Amazing light and an expansive space dictated the wonderfully soft color palate of the family's gathering place.
Photo: Chris Martinez
アルバカーキにある高級な巨大なサンタフェスタイルのおしゃれなLDK (竹フローリング、ミュージックルーム、ベージュの壁) の写真
アルバカーキにある高級な巨大なサンタフェスタイルのおしゃれなLDK (竹フローリング、ミュージックルーム、ベージュの壁) の写真
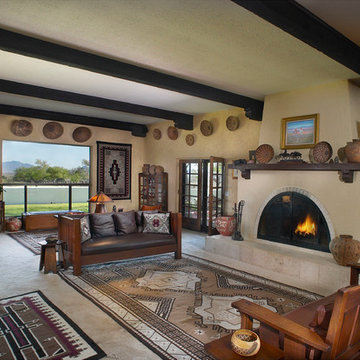
Photographer Robin Stancliff, Tucson Arizona
フェニックスにあるラグジュアリーな巨大なサンタフェスタイルのおしゃれなリビング (カーペット敷き、標準型暖炉、タイルの暖炉まわり、黄色い壁) の写真
フェニックスにあるラグジュアリーな巨大なサンタフェスタイルのおしゃれなリビング (カーペット敷き、標準型暖炉、タイルの暖炉まわり、黄色い壁) の写真

サンディエゴにあるラグジュアリーな巨大なサンタフェスタイルのおしゃれなオープンリビング (ベージュの壁、ライムストーンの床、標準型暖炉、積石の暖炉まわり、ベージュの床、表し梁) の写真
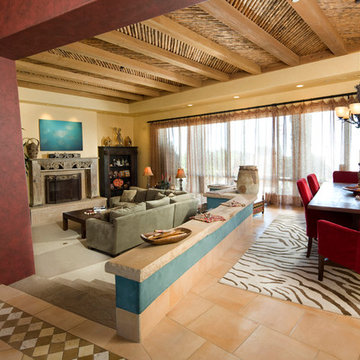
A custom viga latilla ceiling ties this split-level space together. © Holly Lepere
サンタバーバラにある巨大なサンタフェスタイルのおしゃれなリビング (標準型暖炉、ベージュの壁、セラミックタイルの床、石材の暖炉まわり) の写真
サンタバーバラにある巨大なサンタフェスタイルのおしゃれなリビング (標準型暖炉、ベージュの壁、セラミックタイルの床、石材の暖炉まわり) の写真
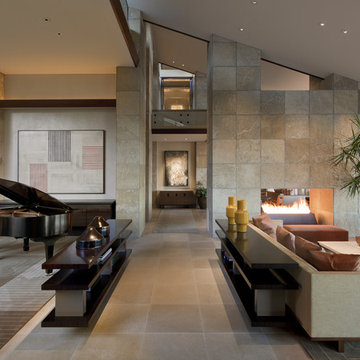
Perfect for entertaining
フェニックスにある巨大なサンタフェスタイルのおしゃれなリビング (ミュージックルーム、ベージュの壁、両方向型暖炉、テレビなし、ライムストーンの床) の写真
フェニックスにある巨大なサンタフェスタイルのおしゃれなリビング (ミュージックルーム、ベージュの壁、両方向型暖炉、テレビなし、ライムストーンの床) の写真

Photo taken by, Bernard Andre
サンフランシスコにあるラグジュアリーな巨大なサンタフェスタイルのおしゃれなリビング (黄色い壁、淡色無垢フローリング、暖炉なし、テレビなし、ベージュの床) の写真
サンフランシスコにあるラグジュアリーな巨大なサンタフェスタイルのおしゃれなリビング (黄色い壁、淡色無垢フローリング、暖炉なし、テレビなし、ベージュの床) の写真
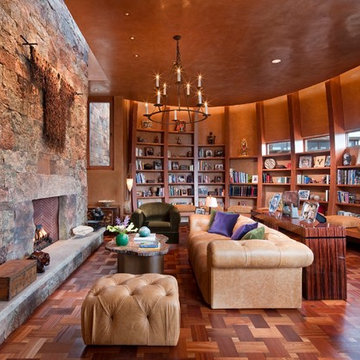
Copyright © 2009 Robert Reck. All Rights Reserved.
アルバカーキにある巨大なサンタフェスタイルのおしゃれな独立型リビング (ライブラリー、オレンジの壁、標準型暖炉、濃色無垢フローリング、石材の暖炉まわり、テレビなし、茶色い床) の写真
アルバカーキにある巨大なサンタフェスタイルのおしゃれな独立型リビング (ライブラリー、オレンジの壁、標準型暖炉、濃色無垢フローリング、石材の暖炉まわり、テレビなし、茶色い床) の写真
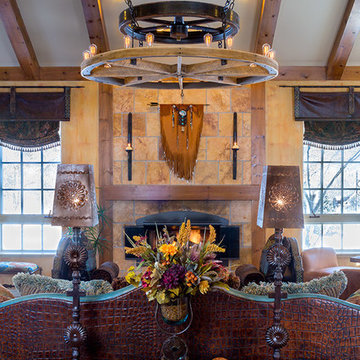
The vaulted space with cypress wood box beams creates a warm backdrop for the light fixture of salvaged foundry molds. Leather seating by Massoud.
Michael A. Foley Photography
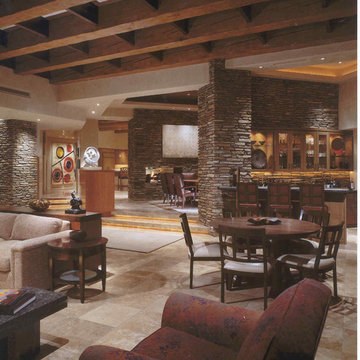
Comfortable and elegant, this living room has several conversation areas. The various textures include stacked stone columns, copper-clad beams exotic wood veneers, metal and glass.
Project designed by Susie Hersker’s Scottsdale interior design firm Design Directives. Design Directives is active in Phoenix, Paradise Valley, Cave Creek, Carefree, Sedona, and beyond.
For more about Design Directives, click here: https://susanherskerasid.com/
巨大なサンタフェスタイルのリビング・居間の写真
1




