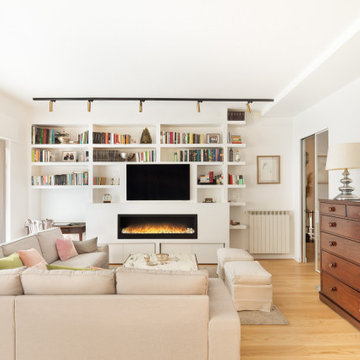絞り込み:
資材コスト
並び替え:今日の人気順
写真 1〜20 枚目(全 1,806 枚)
1/3

Casual yet refined Great Room (Living Room, Family Room and Sunroom/Dining Room) with custom built-ins, custom fireplace, wood beam, custom storage, picture lights. Natural elements. Coffered ceiling living room with piano and hidden bar. Exposed wood beam in family room.

ミラノにあるラグジュアリーな巨大なカントリー風のおしゃれなLDK (ライブラリー、両方向型暖炉、積石の暖炉まわり、茶色い床、表し梁、パネル壁) の写真

This well-appointed lounge area is situated just adjacent to the study, in a grand, open-concept room. Intricate detailing on the fireplace, vintage books and floral prints all pull from traditional design style, and are nicely harmonized with the modern shapes of the accent chairs and sofa, and the small bust on the mantle.

Modern beach townhouse living room with custom bookcase wall unit and curated art & accessories
マイアミにあるラグジュアリーな巨大なコンテンポラリースタイルのおしゃれなLDK (ライブラリー、白い壁、テレビなし、淡色無垢フローリング、ベージュの床) の写真
マイアミにあるラグジュアリーな巨大なコンテンポラリースタイルのおしゃれなLDK (ライブラリー、白い壁、テレビなし、淡色無垢フローリング、ベージュの床) の写真

Family Room Addition and Remodel featuring patio door, bifold door, tiled fireplace and floating hearth, and floating shelves | Photo: Finger Photography

Quaint and intimate family room with gorgeous cast stone fireplace and wood floors.
フェニックスにあるラグジュアリーな巨大な地中海スタイルのおしゃれな独立型ファミリールーム (ライブラリー、ベージュの壁、濃色無垢フローリング、標準型暖炉、石材の暖炉まわり、壁掛け型テレビ、茶色い床) の写真
フェニックスにあるラグジュアリーな巨大な地中海スタイルのおしゃれな独立型ファミリールーム (ライブラリー、ベージュの壁、濃色無垢フローリング、標準型暖炉、石材の暖炉まわり、壁掛け型テレビ、茶色い床) の写真

Wohnhaus mit großzügiger Glasfassade, offenem Wohnbereich mit Kamin und Bibliothek. Fließender Übergang zwischen Innen und Außenbereich.
Außergewöhnliche Stahltreppe mit Glasgeländer.
Fotograf: Ralf Dieter Bischoff

シャーロットにあるラグジュアリーな巨大なトラディショナルスタイルのおしゃれな独立型リビング (ライブラリー、黄色い壁、無垢フローリング、標準型暖炉、木材の暖炉まわり) の写真

Built in bookcases provide an elegant display place for treasures collected over a lifetime.
Scott Bergmann Photography
ボストンにある巨大なトラディショナルスタイルのおしゃれなLDK (ライブラリー、標準型暖炉、石材の暖炉まわり、ベージュの壁、無垢フローリング) の写真
ボストンにある巨大なトラディショナルスタイルのおしゃれなLDK (ライブラリー、標準型暖炉、石材の暖炉まわり、ベージュの壁、無垢フローリング) の写真

River Oaks, 2014 - Remodel and Additions
ヒューストンにあるラグジュアリーな巨大なトラディショナルスタイルのおしゃれなロフトリビング (ライブラリー、茶色い壁、濃色無垢フローリング、標準型暖炉、茶色い床) の写真
ヒューストンにあるラグジュアリーな巨大なトラディショナルスタイルのおしゃれなロフトリビング (ライブラリー、茶色い壁、濃色無垢フローリング、標準型暖炉、茶色い床) の写真

ベルリンにあるラグジュアリーな巨大なコンテンポラリースタイルのおしゃれなリビングロフト (ライブラリー、白い壁、淡色無垢フローリング、薪ストーブ、漆喰の暖炉まわり、テレビなし、茶色い床) の写真
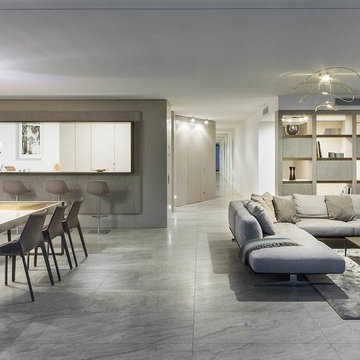
Gestione esemplare dello spazio per questa realizzazione sartoriale che va oltre la cucina di design.
Nella cornice svizzera di Locarno sul Lago Maggiore, TM Italia propone un progetto chiavi in mano, realizzato dall'architetto Andrea Laudini, composto da: cucina, living, disimpegno, zona notte e servizi.
Lo spazio è caratterizzato da una cucina con apertura sulla zona living: un affaccio che favorisce il senso di continuità spaziale, grazie all’utilizzo armonico del set di materiali e dei colori già selezionati per gli ambienti contigui.
La composizione lineare su modello G180 si sviluppa in uno spazio relativamente ridotto ma propone un allestimento sartoriale accessoriato fin nel dettaglio.
L’attenzione si concentra sull’aspetto della continuità visiva: l’apertura della cucina verso la zona giorno si estende con un elegante piano snack in metallo finitura Bronzo antico e regala uno scorcio sul panorama lacustre visibile dal soggiorno da chi è impegnato nella preparazione culinaria.
L’area operativa, che inizia con il piano a induzione filotop e prosegue con la vasca incassata in acciaio, continua lateralmente creando una comoda zona funzionale, tutto illuminato da LED posti nella pannellatura superiore insieme con l’aspiratore ad incasso.
Il lato colonne, su concept D90 con maniglie outside laccate, riprende la finitura personalizzata richiesta dal cliente per ante e frontali in laccato opaco.

This Beautiful Country Farmhouse rests upon 5 acres among the most incredible large Oak Trees and Rolling Meadows in all of Asheville, North Carolina. Heart-beats relax to resting rates and warm, cozy feelings surplus when your eyes lay on this astounding masterpiece. The long paver driveway invites with meticulously landscaped grass, flowers and shrubs. Romantic Window Boxes accentuate high quality finishes of handsomely stained woodwork and trim with beautifully painted Hardy Wood Siding. Your gaze enhances as you saunter over an elegant walkway and approach the stately front-entry double doors. Warm welcomes and good times are happening inside this home with an enormous Open Concept Floor Plan. High Ceilings with a Large, Classic Brick Fireplace and stained Timber Beams and Columns adjoin the Stunning Kitchen with Gorgeous Cabinets, Leathered Finished Island and Luxurious Light Fixtures. There is an exquisite Butlers Pantry just off the kitchen with multiple shelving for crystal and dishware and the large windows provide natural light and views to enjoy. Another fireplace and sitting area are adjacent to the kitchen. The large Master Bath boasts His & Hers Marble Vanity’s and connects to the spacious Master Closet with built-in seating and an island to accommodate attire. Upstairs are three guest bedrooms with views overlooking the country side. Quiet bliss awaits in this loving nest amiss the sweet hills of North Carolina.

By removing a major wall, we were able to completely open up the kitchen and dining nook to the large family room and built in bar and wine area. The family room has a great gas fireplace with marble accent tile and rustic wood mantel. The matching dual French doors lead out to the pool and outdoor living areas, as well as bring in lots of natural light. The bar area has a sink and faucet, undercounter refrigeration, tons of counter space and storage, and connects to the attached wine display area. The pendants are black, brass and clear glass which bring in an on trend, refined look.
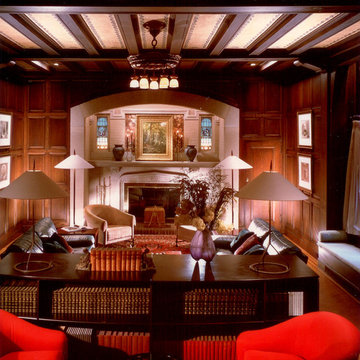
Large and Comfortable Family Space
Custom TV/Bookcase Entertainment Unit
ニューヨークにある巨大なモダンスタイルのおしゃれなオープンリビング (ライブラリー、カーペット敷き、標準型暖炉、石材の暖炉まわり、埋込式メディアウォール) の写真
ニューヨークにある巨大なモダンスタイルのおしゃれなオープンリビング (ライブラリー、カーペット敷き、標準型暖炉、石材の暖炉まわり、埋込式メディアウォール) の写真
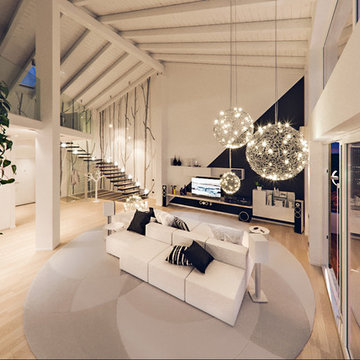
Visione della zona soggiorno.
Foto di Simone Marulli
ミラノにあるラグジュアリーな巨大なコンテンポラリースタイルのおしゃれなリビングロフト (ライブラリー、白い壁、淡色無垢フローリング、埋込式メディアウォール) の写真
ミラノにあるラグジュアリーな巨大なコンテンポラリースタイルのおしゃれなリビングロフト (ライブラリー、白い壁、淡色無垢フローリング、埋込式メディアウォール) の写真
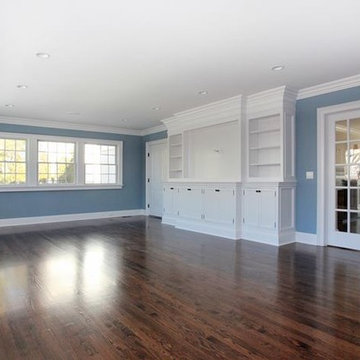
ニューヨークにある巨大なトランジショナルスタイルのおしゃれな独立型ファミリールーム (ライブラリー、青い壁、無垢フローリング、暖炉なし、埋込式メディアウォール) の写真
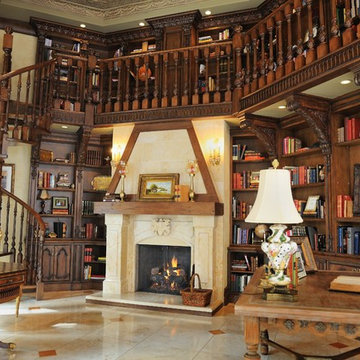
This custom, carved, macedonia limestone fireplace was designed in a French style by Leo Dowell and DeSantana Stone Co. Our team of design professionals is available to answer any questions you may have about stone fireplaces, macedonia limestone, natural stone, carved limestone, and more at: (828) 681-5111.

Take a seat in this comfy living room with travertine floors by Tile-Stones.com
オレンジカウンティにあるラグジュアリーな巨大なトラディショナルスタイルのおしゃれなLDK (ライブラリー、ベージュの壁、トラバーチンの床、標準型暖炉、石材の暖炉まわり、内蔵型テレビ、ベージュの床) の写真
オレンジカウンティにあるラグジュアリーな巨大なトラディショナルスタイルのおしゃれなLDK (ライブラリー、ベージュの壁、トラバーチンの床、標準型暖炉、石材の暖炉まわり、内蔵型テレビ、ベージュの床) の写真
巨大なリビング・居間 (ライブラリー) の写真
1




