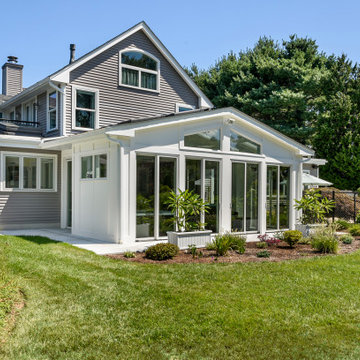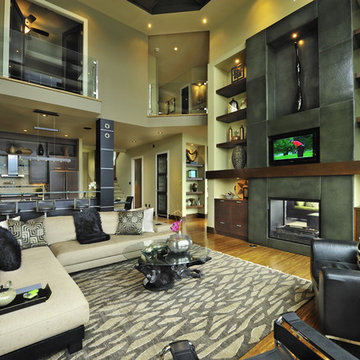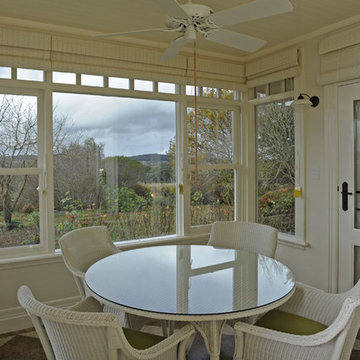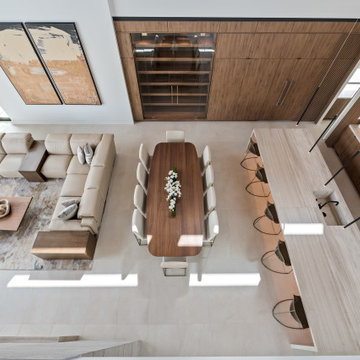
Martha O'Hara Interiors, Interior Selections & Furnishings | Charles Cudd De Novo, Architecture | Troy Thies Photography | Shannon Gale, Photo Styling

ロンドンにあるラグジュアリーな巨大なトラディショナルスタイルのおしゃれなLDK (青い壁、標準型暖炉、石材の暖炉まわり、テレビなし、無垢フローリング、青いカーテン) の写真
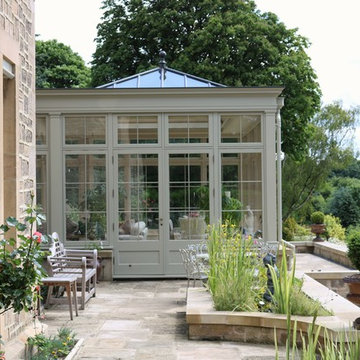
Hampton Conservatories & Orangeries
他の地域にあるラグジュアリーな巨大なトラディショナルスタイルのおしゃれなサンルームの写真
他の地域にあるラグジュアリーな巨大なトラディショナルスタイルのおしゃれなサンルームの写真

Tschida Construction and Pro Design Custom Cabinetry joined us for a 4 season sunroom addition with a basement addition to be finished at a later date. We also included a quick laundry/garage entry update with a custom made locker unit and barn door. We incorporated dark stained beams in the vaulted ceiling to match the elements in the barn door and locker wood bench top. We were able to re-use the slider door and reassemble their deck to the addition to save a ton of money.

チャールストンにあるラグジュアリーな巨大な地中海スタイルのおしゃれなオープンリビング (グレーの壁、セラミックタイルの床、標準型暖炉、タイルの暖炉まわり、テレビなし) の写真
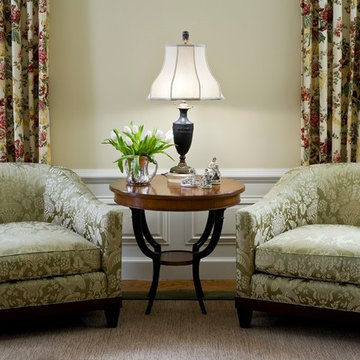
Photo credit: Bruce Buck
ブリッジポートにあるラグジュアリーな巨大なトラディショナルスタイルのおしゃれなリビング (ベージュの壁、無垢フローリング、テレビなし) の写真
ブリッジポートにあるラグジュアリーな巨大なトラディショナルスタイルのおしゃれなリビング (ベージュの壁、無垢フローリング、テレビなし) の写真

オレンジカウンティにあるラグジュアリーな巨大なサンタフェスタイルのおしゃれな独立型シアタールーム (カーペット敷き、プロジェクタースクリーン、マルチカラーの床、白い壁) の写真

While it was under construction, Pineapple House added the mezzanine to this industrial space so the owners could enjoy the views from both their southern and western 24' high arched windows. It increased the square footage of the space without changing the footprint.
Pineapple House Photography
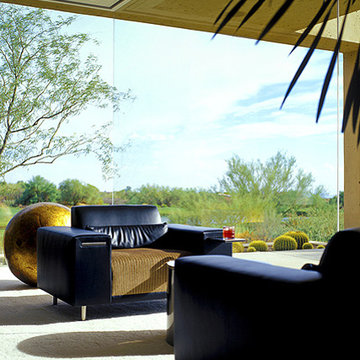
Interior of Scottsdale home and furniture.
ロサンゼルスにあるラグジュアリーな巨大なモダンスタイルのおしゃれなリビングの写真
ロサンゼルスにあるラグジュアリーな巨大なモダンスタイルのおしゃれなリビングの写真

Indy Ferrufino
EIF Images
eifimages@gmail.com
フェニックスにあるラグジュアリーな巨大なコンテンポラリースタイルのおしゃれなLDK (白い壁、淡色無垢フローリング、両方向型暖炉、石材の暖炉まわり、壁掛け型テレビ、茶色い床) の写真
フェニックスにあるラグジュアリーな巨大なコンテンポラリースタイルのおしゃれなLDK (白い壁、淡色無垢フローリング、両方向型暖炉、石材の暖炉まわり、壁掛け型テレビ、茶色い床) の写真
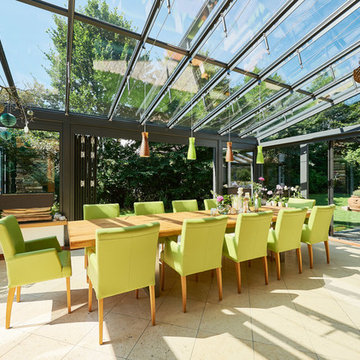
Das ganze Jahr über den Garten und das Grün genießen! Und die schmalen Profile geben diesem Wintergarten eine besonders schlanke Optik.
Bild: Solarlux GmbH

Their family expanded, and so did their home! After nearly 30 years residing in the same home they raised their children, this wonderful couple made the decision to tear down the walls and create one great open kitchen family room and dining space, partially expanding 10 feet out into their backyard. The result: a beautiful open concept space geared towards family gatherings and entertaining.
Wall color: Benjamin Moore Revere Pewter
Sofa: Century Leather Leatherstone
Coffee Table & Chairs: Restoration Hardware
Photography by Amy Bartlam
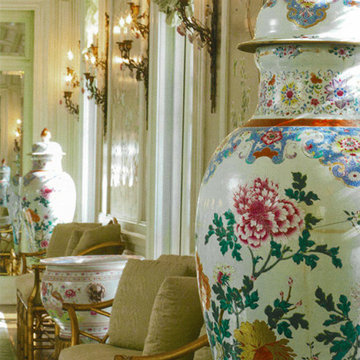
Ball room
プロビデンスにあるラグジュアリーな巨大なトラディショナルスタイルのおしゃれなリビング (黄色い壁、濃色無垢フローリング、暖炉なし、テレビなし、茶色い床) の写真
プロビデンスにあるラグジュアリーな巨大なトラディショナルスタイルのおしゃれなリビング (黄色い壁、濃色無垢フローリング、暖炉なし、テレビなし、茶色い床) の写真
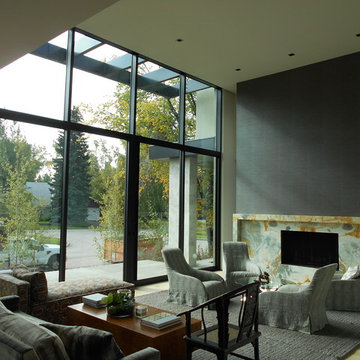
Curtainwall and Fleetwood 3070CR
カルガリーにあるラグジュアリーな巨大なモダンスタイルのおしゃれなリビングの写真
カルガリーにあるラグジュアリーな巨大なモダンスタイルのおしゃれなリビングの写真
巨大な緑色のリビング・居間の写真
1






