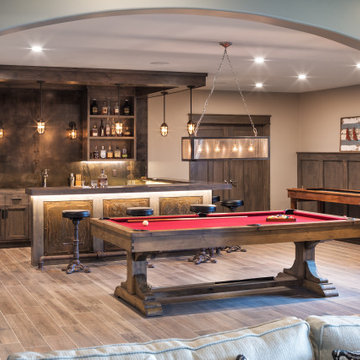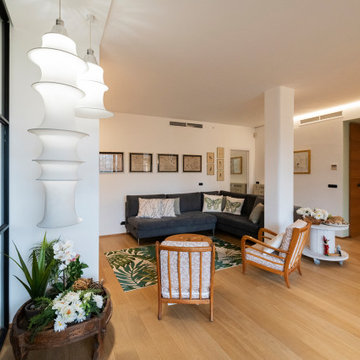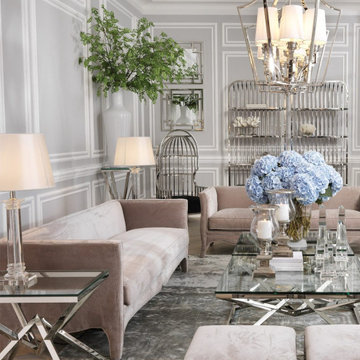絞り込み:
資材コスト
並び替え:今日の人気順
写真 1〜20 枚目(全 207 枚)
1/3

The mood and character of the great room in this open floor plan is beautifully and classically on display. The furniture, away from the walls, and the custom wool area rug add warmth. The soft, subtle draperies frame the windows and fill the volume of the 20' ceilings.

2D previsualization for a client
ニューヨークにあるラグジュアリーな巨大なヴィクトリアン調のおしゃれなリビングロフト (青い壁、大理石の床、白い床、三角天井、羽目板の壁) の写真
ニューヨークにあるラグジュアリーな巨大なヴィクトリアン調のおしゃれなリビングロフト (青い壁、大理石の床、白い床、三角天井、羽目板の壁) の写真

Great room features Heat & Glo 8000 CLX-IFT-S fireplace with a blend of Connecticut Stone CT Split Fieldstone and CT Weathered Fieldstone used on fireplace surround. Buechel Stone Royal Beluga stone hearth. Custom wood chimney cap. Engineered character and quarter sawn white oak hardwood flooring with hand scraped edges and ends (stained medium brown). Hubbardton Forge custom Double Cirque chandelier. Marvin Clad Wood Ultimate windows.
General contracting by Martin Bros. Contracting, Inc.; Architecture by Helman Sechrist Architecture; Interior Design by Nanci Wirt; Professional Photo by Marie Martin Kinney.

This expansive living room is very European in feel, with tall ceilings and a mixture of antique pieces and contemporary furniture and art. The curved blue velvet sofas surround a large marble coffee table with highly collectable Art Deco Halabala chairs completing the mix.

ヒューストンにある巨大なトランジショナルスタイルのおしゃれなLDK (白い壁、淡色無垢フローリング、標準型暖炉、タイルの暖炉まわり、壁掛け型テレビ、ベージュの床、羽目板の壁) の写真

ダラスにある巨大なトランジショナルスタイルのおしゃれなLDK (白い壁、淡色無垢フローリング、標準型暖炉、タイルの暖炉まわり、壁掛け型テレビ、ベージュの床、羽目板の壁) の写真
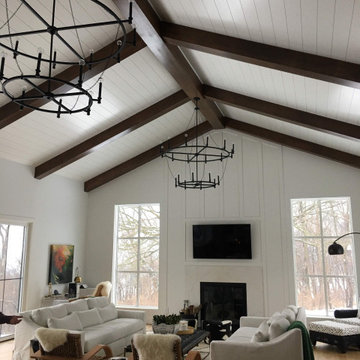
Stained Cedar Beams with White Ship Lap Ceiling
オマハにあるお手頃価格の巨大なエクレクティックスタイルのおしゃれなオープンリビング (白い壁、無垢フローリング、標準型暖炉、石材の暖炉まわり、壁掛け型テレビ、茶色い床、三角天井、羽目板の壁) の写真
オマハにあるお手頃価格の巨大なエクレクティックスタイルのおしゃれなオープンリビング (白い壁、無垢フローリング、標準型暖炉、石材の暖炉まわり、壁掛け型テレビ、茶色い床、三角天井、羽目板の壁) の写真

シドニーにある巨大なトランジショナルスタイルのおしゃれなリビング (白い壁、無垢フローリング、標準型暖炉、石材の暖炉まわり、内蔵型テレビ、茶色い床、折り上げ天井、羽目板の壁) の写真
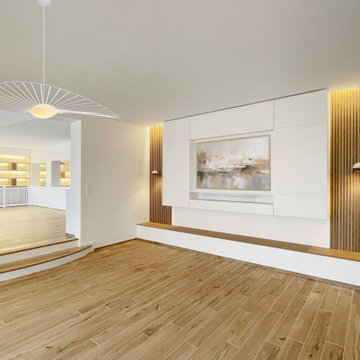
. Suspension:
https://petitefriture.com/fr/
ボルドーにある巨大な北欧スタイルのおしゃれなリビング (白い壁、淡色無垢フローリング、埋込式メディアウォール、羽目板の壁) の写真
ボルドーにある巨大な北欧スタイルのおしゃれなリビング (白い壁、淡色無垢フローリング、埋込式メディアウォール、羽目板の壁) の写真

The family room has a long wall of built-in cabinetry as well as floating shelves in a wood tone that coordinates with the floor and fireplace mantle. Wood beams run along the ceiling and wainscoting is an element we carried throughout this room and throughout the house. A dark charcoal gray quartz countertop coordinates with the dark gray tones in the kitchen.

ヒューストンにある巨大なトランジショナルスタイルのおしゃれなLDK (淡色無垢フローリング、白い壁、標準型暖炉、タイルの暖炉まわり、壁掛け型テレビ、ベージュの床、羽目板の壁) の写真
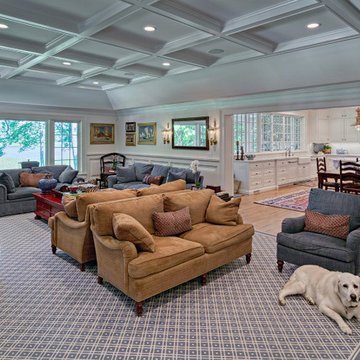
Large coffered ceiling opens up to the big beautiful white kitchen with the addition porch next to the backside of the kitchen.
ミネアポリスにある巨大なトラディショナルスタイルのおしゃれなオープンリビング (白い壁、無垢フローリング、標準型暖炉、タイルの暖炉まわり、壁掛け型テレビ、茶色い床、格子天井、羽目板の壁) の写真
ミネアポリスにある巨大なトラディショナルスタイルのおしゃれなオープンリビング (白い壁、無垢フローリング、標準型暖炉、タイルの暖炉まわり、壁掛け型テレビ、茶色い床、格子天井、羽目板の壁) の写真
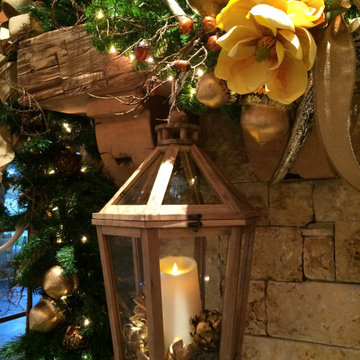
Christmas holiday design for an amazing animal conservation ranch in Texas. Our goal was to deliver a holiday scheme indicative of rustic Texas. For year 2012 our look was to design with a color palette of forest green, rust, brown, cream and gold pulling from the use of natural elements, often found on the ranch, such as pheasant and ostrich feathers, deer sheds, lichen covered branches, beautiful vintage fowl and small critter taxidermy, massive pine comes, silver birch branches etc.. mixed with vintage wood skis, copper bladed ice skates, rustic lanterns, etc..
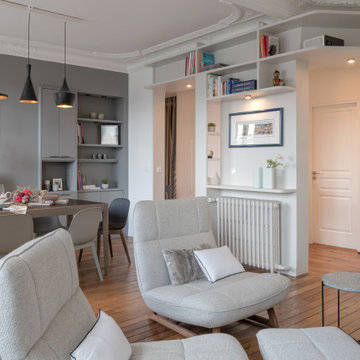
パリにある高級な巨大なトランジショナルスタイルのおしゃれなオープンリビング (ライブラリー、グレーの壁、無垢フローリング、標準型暖炉、石材の暖炉まわり、内蔵型テレビ、茶色い床、折り上げ天井、羽目板の壁) の写真

Il soggiorno è illuminato da un'ampia portafinestra e si caratterizza per la presenza delle morbide sedute dei divani di fattura artigianale e per l'accostamento interessante dei colori, come il senape delle sedute e dei tessuti, vibrante e luminoso, e il verde petrolio della parete decorata con boiserie, ricco e profondo.
Il controsoffitto con velette illuminate sottolinea e descrive lo spazio del soggiorno.
Durante la sera, la luce soffusa delle velette può contribuire a creare un'atmosfera rilassante e intima, perfetta per trascorrere momenti piacevoli con gli ospiti o per rilassarsi in serata.
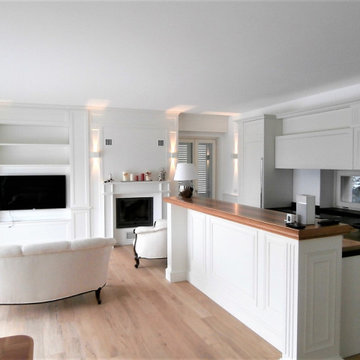
Open space total white con boiserie moderna e pavimento in parquet di rovere spazzolat, con camino e zona tv
他の地域にあるラグジュアリーな巨大なシャビーシック調のおしゃれなLDK (白い壁、濃色無垢フローリング、標準型暖炉、漆喰の暖炉まわり、壁掛け型テレビ、茶色い床、羽目板の壁) の写真
他の地域にあるラグジュアリーな巨大なシャビーシック調のおしゃれなLDK (白い壁、濃色無垢フローリング、標準型暖炉、漆喰の暖炉まわり、壁掛け型テレビ、茶色い床、羽目板の壁) の写真
巨大なリビング・居間 (羽目板の壁) の写真
1




