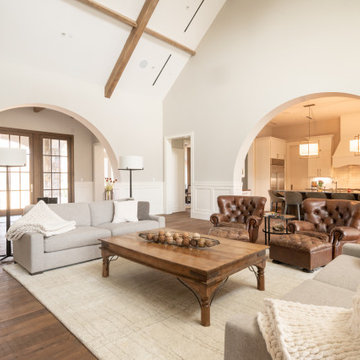絞り込み:
資材コスト
並び替え:今日の人気順
写真 1〜20 枚目(全 27 枚)
1/4

2D previsualization for a client
ニューヨークにあるラグジュアリーな巨大なヴィクトリアン調のおしゃれなリビングロフト (青い壁、大理石の床、白い床、三角天井、羽目板の壁) の写真
ニューヨークにあるラグジュアリーな巨大なヴィクトリアン調のおしゃれなリビングロフト (青い壁、大理石の床、白い床、三角天井、羽目板の壁) の写真

Great room features Heat & Glo 8000 CLX-IFT-S fireplace with a blend of Connecticut Stone CT Split Fieldstone and CT Weathered Fieldstone used on fireplace surround. Buechel Stone Royal Beluga stone hearth. Custom wood chimney cap. Engineered character and quarter sawn white oak hardwood flooring with hand scraped edges and ends (stained medium brown). Hubbardton Forge custom Double Cirque chandelier. Marvin Clad Wood Ultimate windows.
General contracting by Martin Bros. Contracting, Inc.; Architecture by Helman Sechrist Architecture; Interior Design by Nanci Wirt; Professional Photo by Marie Martin Kinney.
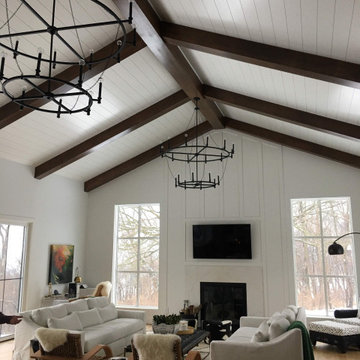
Stained Cedar Beams with White Ship Lap Ceiling
オマハにあるお手頃価格の巨大なエクレクティックスタイルのおしゃれなオープンリビング (白い壁、無垢フローリング、標準型暖炉、石材の暖炉まわり、壁掛け型テレビ、茶色い床、三角天井、羽目板の壁) の写真
オマハにあるお手頃価格の巨大なエクレクティックスタイルのおしゃれなオープンリビング (白い壁、無垢フローリング、標準型暖炉、石材の暖炉まわり、壁掛け型テレビ、茶色い床、三角天井、羽目板の壁) の写真
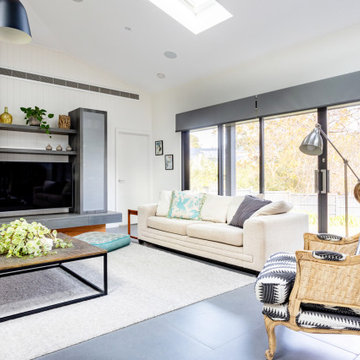
メルボルンにある巨大なコンテンポラリースタイルのおしゃれなロフトリビング (白い壁、磁器タイルの床、薪ストーブ、積石の暖炉まわり、壁掛け型テレビ、グレーの床、三角天井、羽目板の壁) の写真
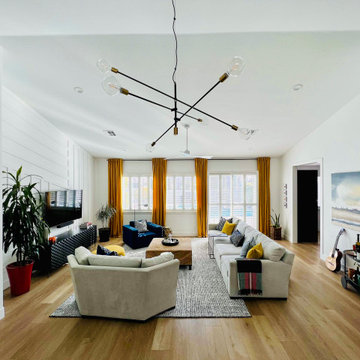
Our family was interested in turning this giant room into one large functional living/family room. First we removed pony walls, then opened up the door between this room and the kitchen as much as the kitchen layout allowed. This room needed some extra recess lighting, functional ceiling fan for hot Vegas days and a little texture on our tv wall. Furniture floating in the space makes this room even larger, plus we can access it from any angle. My son and our dog love to chase one another in it, it's like an obstacle course.
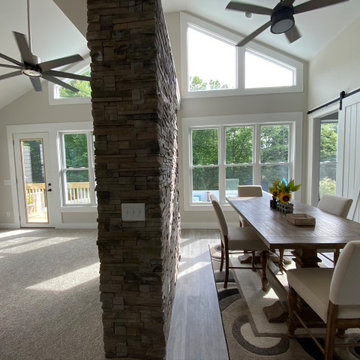
This gives a clear shot of the room addition and eat-in area. The vaulted ceiling gives way to the windows that line the rear of the house.
アトランタにあるラグジュアリーな巨大なカントリー風のおしゃれなオープンリビング (ベージュの壁、ラミネートの床、標準型暖炉、積石の暖炉まわり、埋込式メディアウォール、グレーの床、三角天井、羽目板の壁) の写真
アトランタにあるラグジュアリーな巨大なカントリー風のおしゃれなオープンリビング (ベージュの壁、ラミネートの床、標準型暖炉、積石の暖炉まわり、埋込式メディアウォール、グレーの床、三角天井、羽目板の壁) の写真
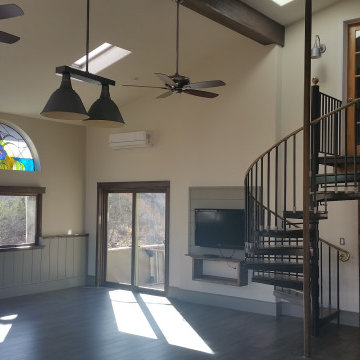
16' high vaulted ceiling, pressure-laminate flooring, custom 7" high baseboard and extra wide-plank wainscoting make this space truly wash 'n' wear!
フェニックスにある高級な巨大なエクレクティックスタイルのおしゃれなリビングロフト (白い壁、ラミネートの床、埋込式メディアウォール、グレーの床、三角天井、羽目板の壁) の写真
フェニックスにある高級な巨大なエクレクティックスタイルのおしゃれなリビングロフト (白い壁、ラミネートの床、埋込式メディアウォール、グレーの床、三角天井、羽目板の壁) の写真
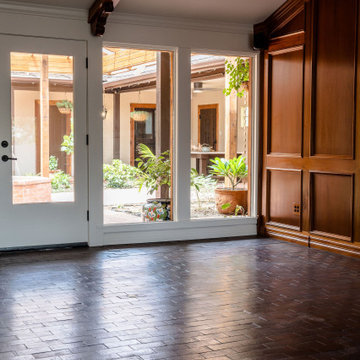
The view from this expansive living room looks into a covered courtyard. The wood work is all stained imported mahogany in a custom design.
他の地域にある巨大なおしゃれな独立型リビング (茶色い壁、レンガの床、壁掛け型テレビ、赤い床、三角天井、羽目板の壁) の写真
他の地域にある巨大なおしゃれな独立型リビング (茶色い壁、レンガの床、壁掛け型テレビ、赤い床、三角天井、羽目板の壁) の写真
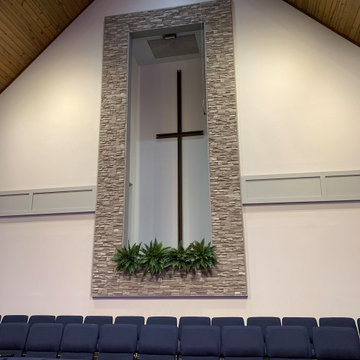
This the addition of stone around the baptistry. We added a lighter trim and lighter wall color.
ラグジュアリーな巨大なモダンスタイルのおしゃれなリビング (グレーの壁、淡色無垢フローリング、暖炉なし、テレビなし、グレーの床、三角天井、羽目板の壁) の写真
ラグジュアリーな巨大なモダンスタイルのおしゃれなリビング (グレーの壁、淡色無垢フローリング、暖炉なし、テレビなし、グレーの床、三角天井、羽目板の壁) の写真
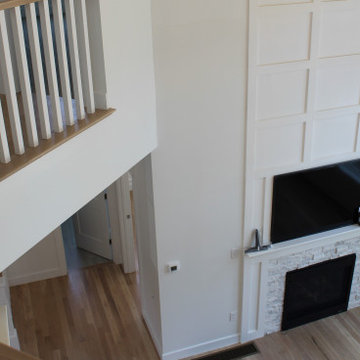
ボストンにあるラグジュアリーな巨大なトラディショナルスタイルのおしゃれなオープンリビング (白い壁、淡色無垢フローリング、両方向型暖炉、石材の暖炉まわり、壁掛け型テレビ、ベージュの床、三角天井、羽目板の壁) の写真
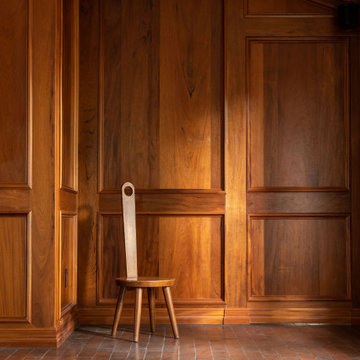
The feature wall of this expansive living room is all stained, imported mahogany. The woodworker created and installed this custom wainscoting design and incorporated a hidden door. If you look closely, you can see the light coming in underneath the door.
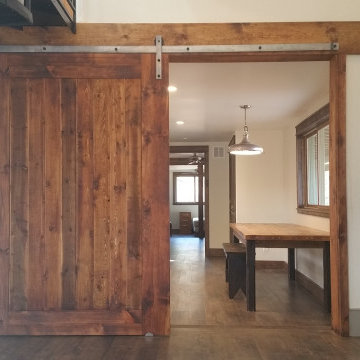
Custom built sliding barn door was iron-stained and sealed.
Gray-painted beadboard wainscot wraps the room below the windows to protect the walls from the battering of "active lifestyle" children.
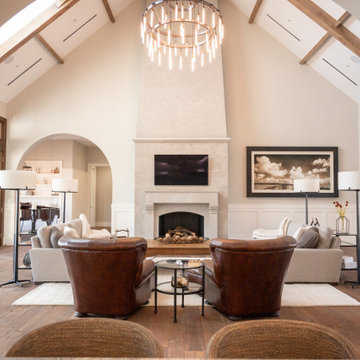
ヒューストンにあるラグジュアリーな巨大なカントリー風のおしゃれなリビング (白い壁、無垢フローリング、標準型暖炉、石材の暖炉まわり、壁掛け型テレビ、茶色い床、三角天井、羽目板の壁) の写真
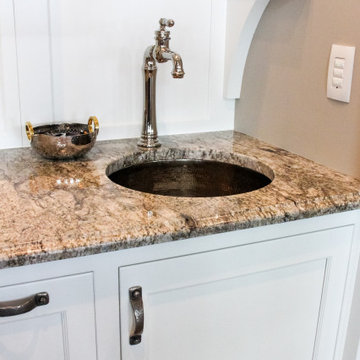
Wet bar serves the great room and kitchen. Custom cabinetry and granite countertop by Hoosier House Furnishings.
General contracting by Martin Bros. Contracting, Inc.; Architecture by Helman Sechrist Architecture; Interior Design by Nanci Wirt; Professional Photo by Marie Martin Kinney.
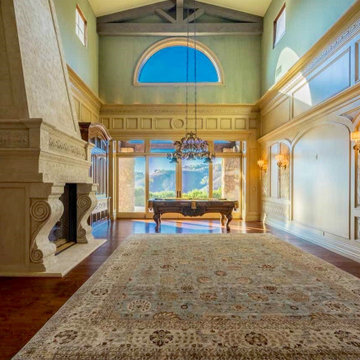
This game room with extensive millwork and fabric treated walls surround the massive cast stone fireplace that we hand applied an aged "rotten stone" finish and wax.The walls were faux finished to appear like linen fabric.

View of Great Room from the catwalk. Heat & Glo 8000 CLX-IFT-S Fireplace. Connecticut Stone blend of CT Split Fieldstone and CT Weathered Fieldstone used on fireplace. Buechel Stone Royal Beluga stone hearth. Custom wood chimney cap. Engineered character
and quarter sawn white oak hardwood flooring with hand scraped edges and ends (stained medium brown). Hubbardton Forge custom Double Cirque chandelier. Marvin Clad Wood Ultimate windows.
General contracting by Martin Bros. Contracting, Inc.; Architecture by Helman Sechrist Architecture; Interior Design by Nanci Wirt; Professional Photo by Marie Martin Kinney.
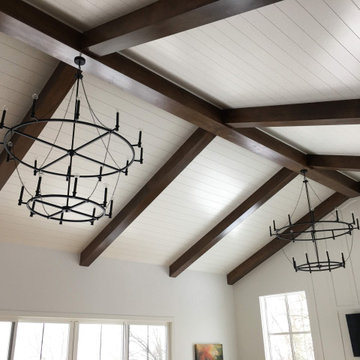
Stained Cedar Beams with White Ship Lap Ceiling
オマハにあるお手頃価格の巨大なエクレクティックスタイルのおしゃれなオープンリビング (白い壁、無垢フローリング、標準型暖炉、石材の暖炉まわり、壁掛け型テレビ、茶色い床、三角天井、羽目板の壁) の写真
オマハにあるお手頃価格の巨大なエクレクティックスタイルのおしゃれなオープンリビング (白い壁、無垢フローリング、標準型暖炉、石材の暖炉まわり、壁掛け型テレビ、茶色い床、三角天井、羽目板の壁) の写真
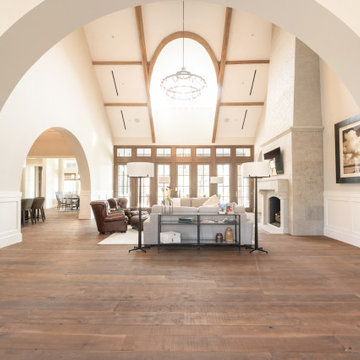
ヒューストンにあるラグジュアリーな巨大なカントリー風のおしゃれなリビング (白い壁、無垢フローリング、標準型暖炉、石材の暖炉まわり、壁掛け型テレビ、茶色い床、三角天井、羽目板の壁) の写真
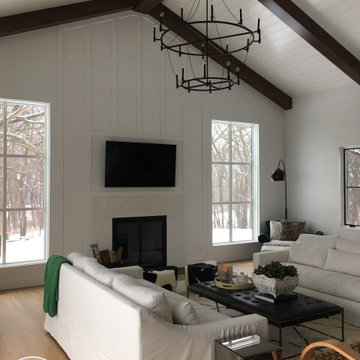
Stained Cedar Beams with White Ship Lap Ceiling
オマハにあるお手頃価格の巨大なエクレクティックスタイルのおしゃれなオープンリビング (白い壁、無垢フローリング、標準型暖炉、石材の暖炉まわり、壁掛け型テレビ、茶色い床、三角天井、羽目板の壁) の写真
オマハにあるお手頃価格の巨大なエクレクティックスタイルのおしゃれなオープンリビング (白い壁、無垢フローリング、標準型暖炉、石材の暖炉まわり、壁掛け型テレビ、茶色い床、三角天井、羽目板の壁) の写真
巨大なリビング・居間 (三角天井、羽目板の壁) の写真
1




