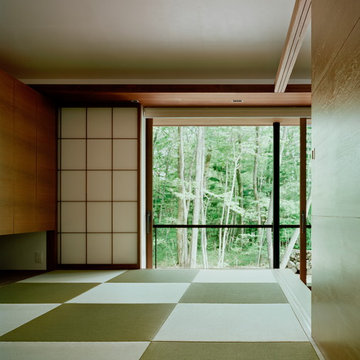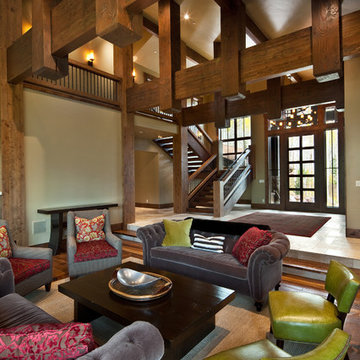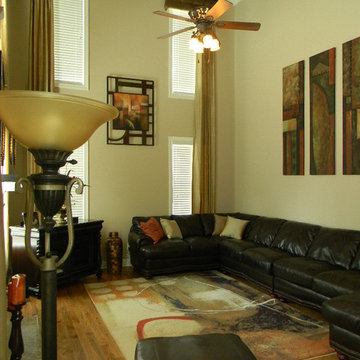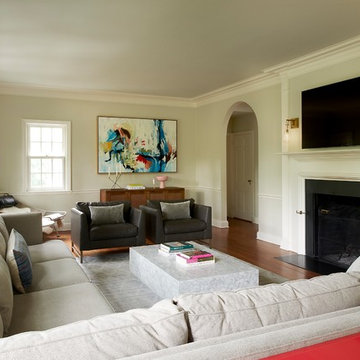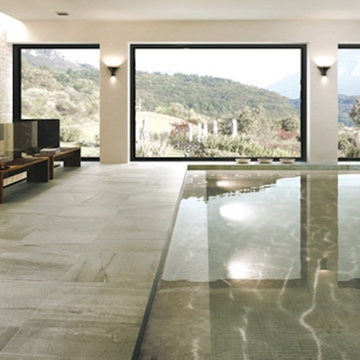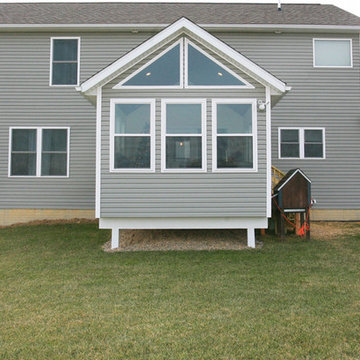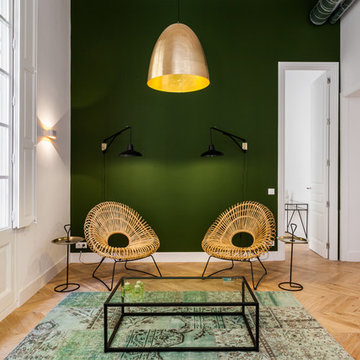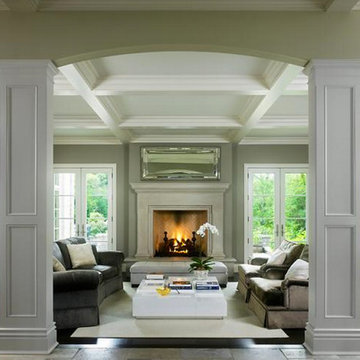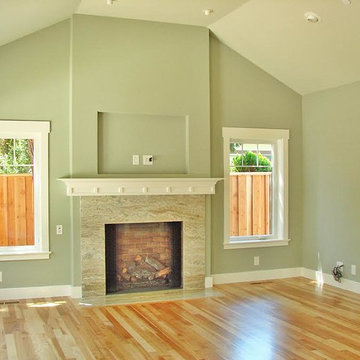絞り込み:
資材コスト
並び替え:今日の人気順
写真 2501〜2520 枚目(全 36,429 枚)
1/2
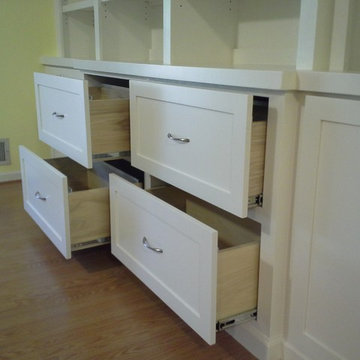
Wall-to-wall built-ins for storage of books, files and miscellaneous items. Made of MDF with poplar face frames and soft maple Shaker-style doors and drawer fronts. Four large letter size file drawers. Staggered depths of cabinets from 12 to 18 inches.
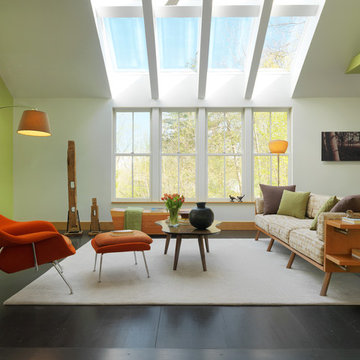
photo cred: Susan Teare
バーリントンにあるコンテンポラリースタイルのおしゃれなリビングロフト (緑の壁、濃色無垢フローリング、暖炉なし、アクセントウォール) の写真
バーリントンにあるコンテンポラリースタイルのおしゃれなリビングロフト (緑の壁、濃色無垢フローリング、暖炉なし、アクセントウォール) の写真
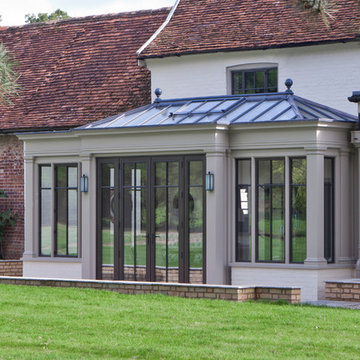
This Vale Conservatory with Bronze windows and doors by our sister company Architectural Bronze form prominent structural features within this project. Demonstrating how unique the result is when combined with classical detail.
The structure is used as a dining room and features classical columns, deep entablature, and an inset glazed roof.
Vale Paint Colour- Mud Pie
Size- 7.3M X 3.7M
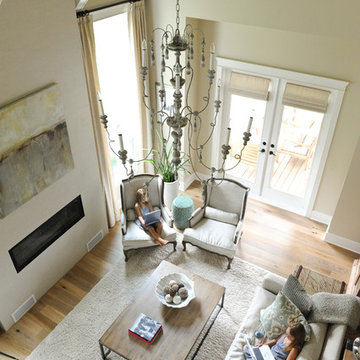
Sydney Carlaw of Purity Designs photo credit Tracey Ayton.
West Coast Classic Interior, craftsman, white kitchen, marble, silestone quartz, white washed floors, oak hardwood, dark dining room, media room, white marble master bathroom, restoration hardware,
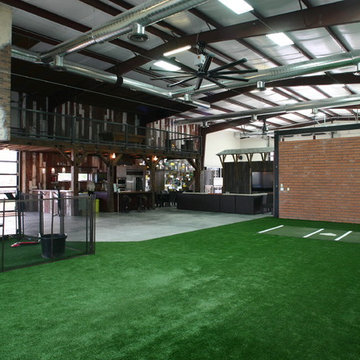
Awesome 9000SF Man Cave for a local MLB PLayer. No spared expense on this one. It has it all from Studio Apartment, gourmet kitchen, batting cage and Hot Rod Shop. Batter Up!
Photos by Rick Chafey
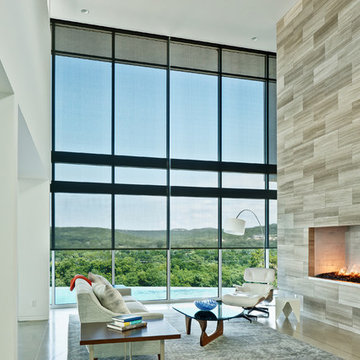
Block the sun and maintain your view!
Our large selection of interior solar screens is the ideal solution to your indoor natural lighting needs. Allow the proper amount of sunlight in while creating the perfect environment in your home. Utilize the interior solar screens to reduce the sun’s glare while saving money by blocking the heat from entering the room. Choose from a variety of fabrics that can blend with their surroundings or feature them as a design aspect in the room. Our interior solar screens are best for windows, glass doors, and sunrooms. Maintain your view while blocking harmful UV rays.

В проекте используется освещение от бренда Donolux: накладные поворотные миниатюрные светодиодные светильники споты серии HUBBLE и накладные светодиодные светильники классической цилиндрической формы серии BARELL в черном исполнении. Кроме того, в проекте используется продукция бренда LedEight: светодиодная лента, блоки питания и алюминиевый профиль.
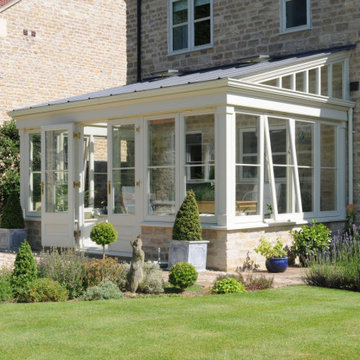
Our clients located in Somerset were looking for a lean-to conservatory filled with natural light. Our designer at David Salisbury created this simple but effective design which perfectly fits the bill. It has two skylights and top hung windows to for ventilation which is all important in this kind of extension.
Our clients are DIY lovers and they took a very keen interest in all aspects of the project especially with the on site - construction. The conservatory was finished in Pebble White and has brass window and door furniture.
The final design blends well with the style of the house and provides our clients with a new room filled with plenty of natural light and warmth. They instantly fell in love with their new room finding it a delightful addition to the house and an extra space that is used all year round.
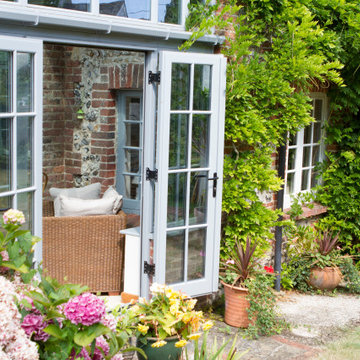
Inside the conservatory is a light and airy room, with our temperature control New Generation Glass installed throughout, to keep the temperature comfortable whatever the weather. The inside has been tastefully decorated with a combination of bare stone where the original external wall connects to the new room, and magnolia paint for the new internal and dwarf walls. The customer chose to include a timber glass panelled door between the conservatory and the property to match the style of the conservatory, which still allows light through while closing the conservatory off from the main home when required. The installation of natural coloured stone tiles helps to keep the room cool in summer while being practical for muddy feet and paws! The addition of a natural striped rug and rattan furniture creates a homely and inviting environment in which to relax, entertain and enjoy the garden and flowering blooms.
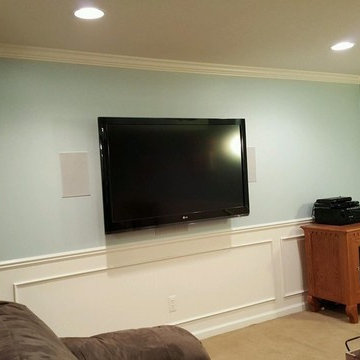
デトロイトにある低価格の中くらいなトラディショナルスタイルのおしゃれな独立型ファミリールーム (青い壁、カーペット敷き、暖炉なし、壁掛け型テレビ) の写真
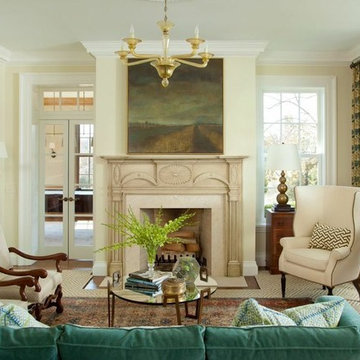
Gordon Gregory
リッチモンドにある広いトラディショナルスタイルのおしゃれな独立型リビング (ミュージックルーム、ベージュの壁、濃色無垢フローリング、標準型暖炉、石材の暖炉まわり、テレビなし) の写真
リッチモンドにある広いトラディショナルスタイルのおしゃれな独立型リビング (ミュージックルーム、ベージュの壁、濃色無垢フローリング、標準型暖炉、石材の暖炉まわり、テレビなし) の写真
緑色のリビング・居間の写真
126




