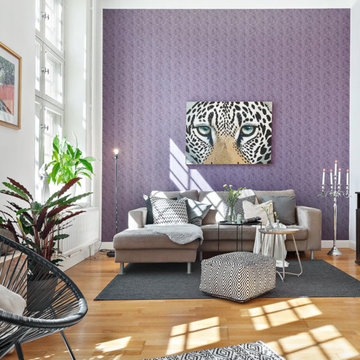
A warm and modern living-dining room, complete with leather counter chairs and purple accents.
トロントにあるコンテンポラリースタイルのおしゃれなリビング (紫の壁、アクセントウォール) の写真
トロントにあるコンテンポラリースタイルのおしゃれなリビング (紫の壁、アクセントウォール) の写真
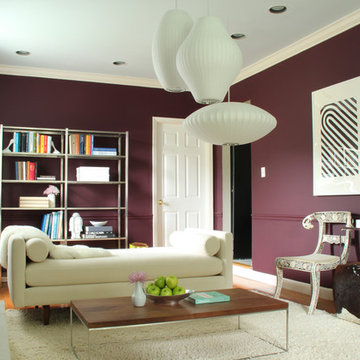
To add some umff to the home, we decided to make the living room a cozy retreat from the main portion of the home.
ワシントンD.C.にあるミッドセンチュリースタイルのおしゃれな独立型リビング (紫の壁) の写真
ワシントンD.C.にあるミッドセンチュリースタイルのおしゃれな独立型リビング (紫の壁) の写真
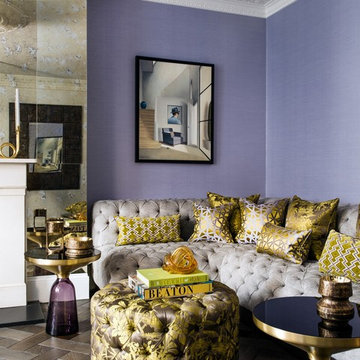
Patrick Williamson
ロンドンにあるラグジュアリーな中くらいなエクレクティックスタイルのおしゃれなLDK (紫の壁、濃色無垢フローリング、標準型暖炉、石材の暖炉まわり、茶色い床) の写真
ロンドンにあるラグジュアリーな中くらいなエクレクティックスタイルのおしゃれなLDK (紫の壁、濃色無垢フローリング、標準型暖炉、石材の暖炉まわり、茶色い床) の写真
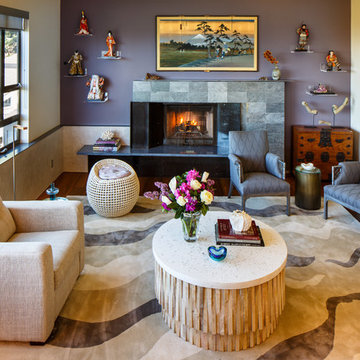
Avid travelers, the living room showcases the homeowner's collection of porcelain Japanese figurines, setting the design direction for an Asian-inspired living room.
Photo: Steve Baduljak
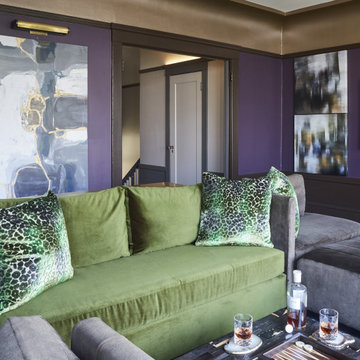
Transfer from Chicago to San Francisco. We did his home in Chicago. Which incidentally appeared on the cover of Chicago Home Interiors. The client is a google executive transplanted. The home is roughly 1500 sq. ft and sits right in the middle of the Castro District. Art deco and arts and craft detailing. The client opted to go with color, and they drove the color scheme. The living room was awkward with only one plain wall. It needed to accommodate entertaining, audio and video use, and be a workspace. Additionally, the client wanted the room to transition easily weather it was just him and his partner or many guests. We opted to do central furniture arrangements. Therefore, we took advantage of the fireplace, large window focal point and added a media wall as a third focal point. Dining is a large square table with two large buffets. The unique feature is a ceiling mural. The color scheme is moody browns greens and purples.
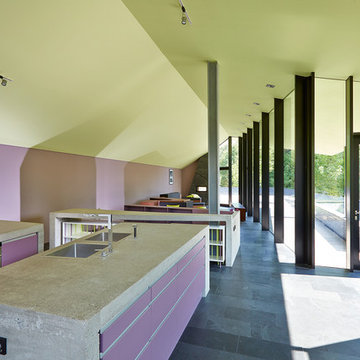
Swen Gottschall www.bloominds.com
ベルリンにある中くらいなコンテンポラリースタイルのおしゃれなリビング (紫の壁、スレートの床、グレーの床) の写真
ベルリンにある中くらいなコンテンポラリースタイルのおしゃれなリビング (紫の壁、スレートの床、グレーの床) の写真
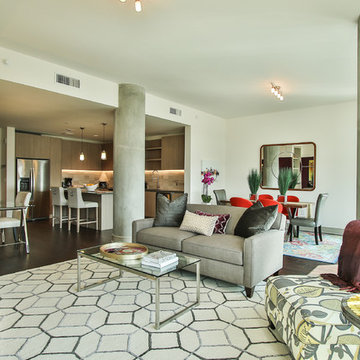
ヒューストンにある低価格の広いエクレクティックスタイルのおしゃれなリビングロフト (紫の壁、無垢フローリング、据え置き型テレビ、茶色い床) の写真
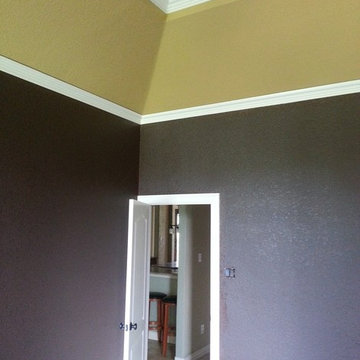
Interior Painting - This living room is finished in gold and dark purple. Texture gives it a beautiful touch of class.
ダラスにある広いコンテンポラリースタイルのおしゃれな独立型リビング (紫の壁) の写真
ダラスにある広いコンテンポラリースタイルのおしゃれな独立型リビング (紫の壁) の写真
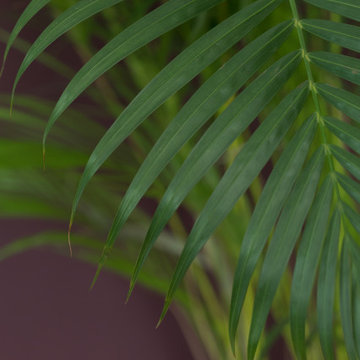
他の地域にあるお手頃価格の広いヴィクトリアン調のおしゃれな独立型リビング (ライブラリー、紫の壁、淡色無垢フローリング、標準型暖炉、石材の暖炉まわり、据え置き型テレビ、ベージュの床) の写真
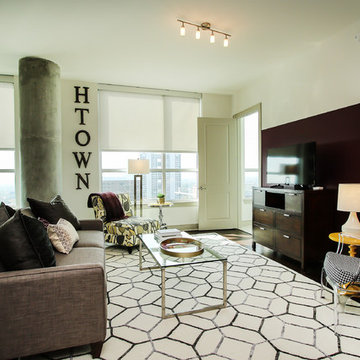
Living Room worked around rental furniture on a tight budget.
ヒューストンにある低価格の広いエクレクティックスタイルのおしゃれなリビングロフト (紫の壁、無垢フローリング、据え置き型テレビ、茶色い床) の写真
ヒューストンにある低価格の広いエクレクティックスタイルのおしゃれなリビングロフト (紫の壁、無垢フローリング、据え置き型テレビ、茶色い床) の写真
緑色のリビング・居間 (紫の壁) の写真
1




