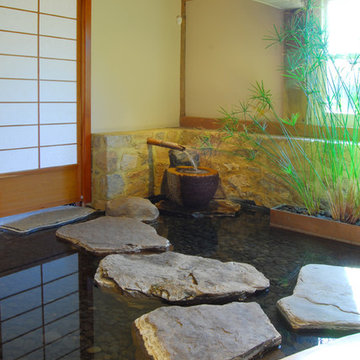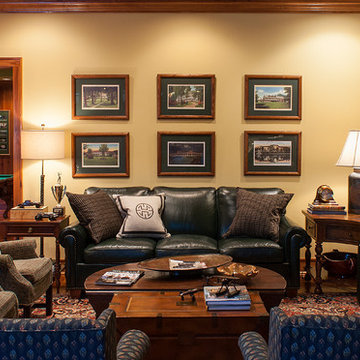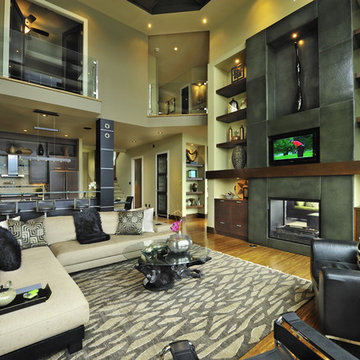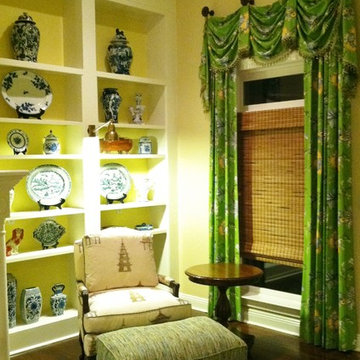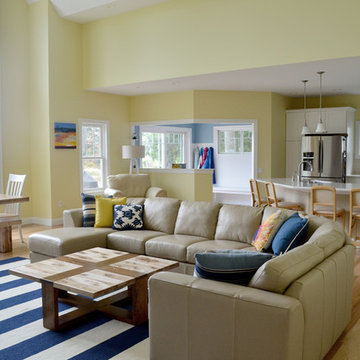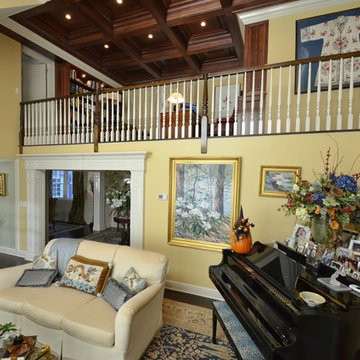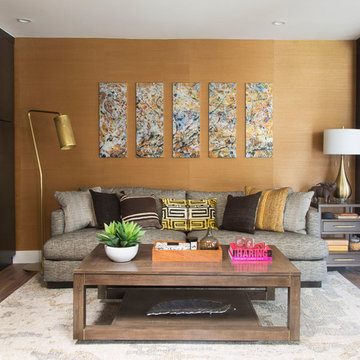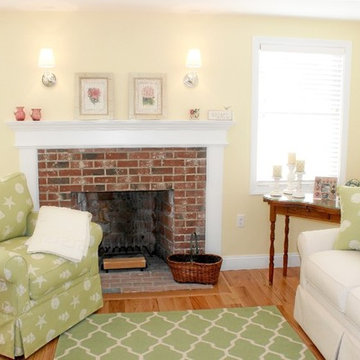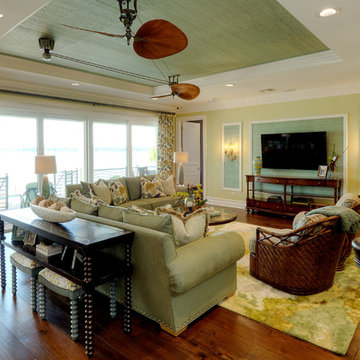絞り込み:
資材コスト
並び替え:今日の人気順
写真 1〜20 枚目(全 407 枚)
1/3

Mark Lohman
ロサンゼルスにある中くらいなカントリー風のおしゃれなリビング (黄色い壁、無垢フローリング、標準型暖炉、石材の暖炉まわり、テレビなし、茶色い床) の写真
ロサンゼルスにある中くらいなカントリー風のおしゃれなリビング (黄色い壁、無垢フローリング、標準型暖炉、石材の暖炉まわり、テレビなし、茶色い床) の写真
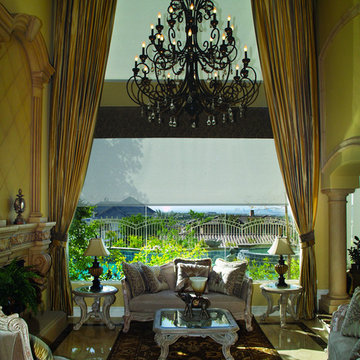
サンディエゴにある高級な広い地中海スタイルのおしゃれなリビング (黄色い壁、テレビなし、ライムストーンの床、標準型暖炉、金属の暖炉まわり、ベージュの床) の写真

A fresh interpretation of the western farmhouse, The Sycamore, with its high pitch rooflines, custom interior trusses, and reclaimed hardwood floors offers irresistible modern warmth.
When merging the past indigenous citrus farms with today’s modern aesthetic, the result is a celebration of the Western Farmhouse. The goal was to craft a community canvas where homes exist as a supporting cast to an overall community composition. The extreme continuity in form, materials, and function allows the residents and their lives to be the focus rather than architecture. The unified architectural canvas catalyzes a sense of community rather than the singular aesthetic expression of 16 individual homes. This sense of community is the basis for the culture of The Sycamore.
The western farmhouse revival style embodied at The Sycamore features elegant, gabled structures, open living spaces, porches, and balconies. Utilizing the ideas, methods, and materials of today, we have created a modern twist on an American tradition. While the farmhouse essence is nostalgic, the cool, modern vibe brings a balance of beauty and efficiency. The modern aura of the architecture offers calm, restoration, and revitalization.
Located at 37th Street and Campbell in the western portion of the popular Arcadia residential neighborhood in Central Phoenix, the Sycamore is surrounded by some of Central Phoenix’s finest amenities, including walkable access to premier eateries such as La Grande Orange, Postino, North, and Chelsea’s Kitchen.
Project Details: The Sycamore, Phoenix, AZ
Architecture: Drewett Works
Builder: Sonora West Development
Developer: EW Investment Funding
Interior Designer: Homes by 1962
Photography: Alexander Vertikoff
Awards:
Gold Nugget Award of Merit – Best Single Family Detached Home 3,500-4,500 sq ft
Gold Nugget Award of Merit – Best Residential Detached Collection of the Year
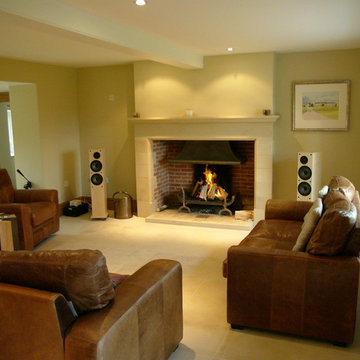
Chris Baily
他の地域にある高級な中くらいなモダンスタイルのおしゃれな独立型リビング (黄色い壁、ライムストーンの床、標準型暖炉、石材の暖炉まわり、テレビなし) の写真
他の地域にある高級な中くらいなモダンスタイルのおしゃれな独立型リビング (黄色い壁、ライムストーンの床、標準型暖炉、石材の暖炉まわり、テレビなし) の写真
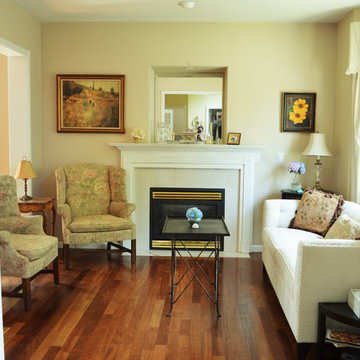
Cozy and bright sitting room with eclectic furnishings of antiques with a contemporary white sofa with pewter tacks set off with tapestry pillows. Beautiful oak flooring. Above Fireplace is a lit area with mirror perfect to reflect crystal candle holder and treasured collectibles.

Jorge Castillo Designs, Inc. worked very closely with the Vail’s architect to create a contemporary home on top of the existing foundation. The end result was a bright and airy California style home with enough light to combat grey Ohio winters. We defined spaces within the open floor plan by implementing ceiling treatments, creating a well-planned lighting design, and adding other unique elements, including a floating staircase and aquarium.
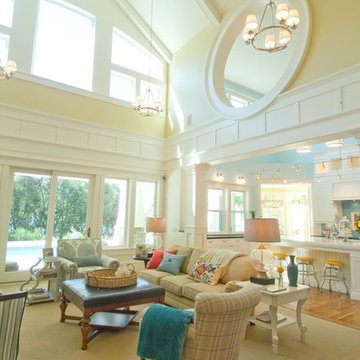
Chris Parkinson Photography
ソルトレイクシティにある広いトランジショナルスタイルのおしゃれなLDK (黄色い壁、カーペット敷き、両方向型暖炉、石材の暖炉まわり、テレビなし) の写真
ソルトレイクシティにある広いトランジショナルスタイルのおしゃれなLDK (黄色い壁、カーペット敷き、両方向型暖炉、石材の暖炉まわり、テレビなし) の写真
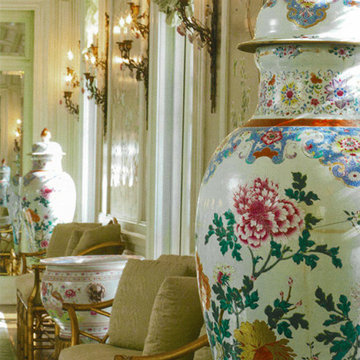
Ball room
プロビデンスにあるラグジュアリーな巨大なトラディショナルスタイルのおしゃれなリビング (黄色い壁、濃色無垢フローリング、暖炉なし、テレビなし、茶色い床) の写真
プロビデンスにあるラグジュアリーな巨大なトラディショナルスタイルのおしゃれなリビング (黄色い壁、濃色無垢フローリング、暖炉なし、テレビなし、茶色い床) の写真

Fresh and inviting family room area in great room.
シカゴにあるラグジュアリーな広いトラディショナルスタイルのおしゃれなオープンリビング (黄色い壁、濃色無垢フローリング、標準型暖炉、石材の暖炉まわり、壁掛け型テレビ、茶色い床、羽目板の壁) の写真
シカゴにあるラグジュアリーな広いトラディショナルスタイルのおしゃれなオープンリビング (黄色い壁、濃色無垢フローリング、標準型暖炉、石材の暖炉まわり、壁掛け型テレビ、茶色い床、羽目板の壁) の写真
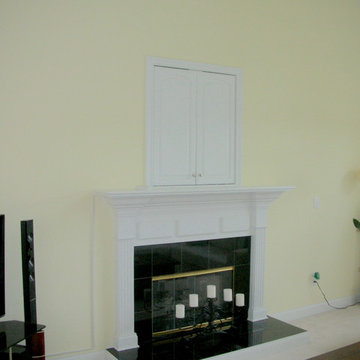
Living Room Fireplace Carpentry
他の地域にあるお手頃価格の中くらいなトラディショナルスタイルのおしゃれなLDK (黄色い壁、セラミックタイルの床、標準型暖炉、タイルの暖炉まわり、据え置き型テレビ) の写真
他の地域にあるお手頃価格の中くらいなトラディショナルスタイルのおしゃれなLDK (黄色い壁、セラミックタイルの床、標準型暖炉、タイルの暖炉まわり、据え置き型テレビ) の写真
緑色のリビング・居間 (黄色い壁) の写真
1





