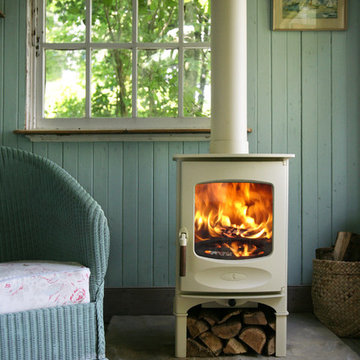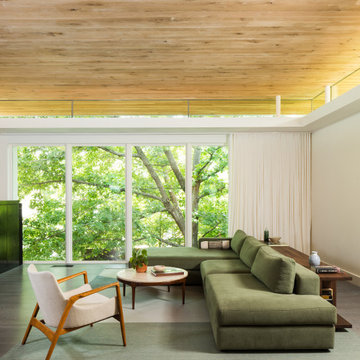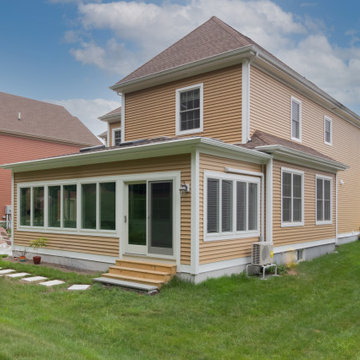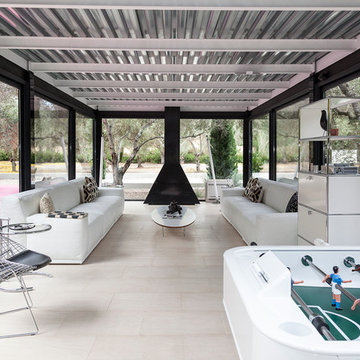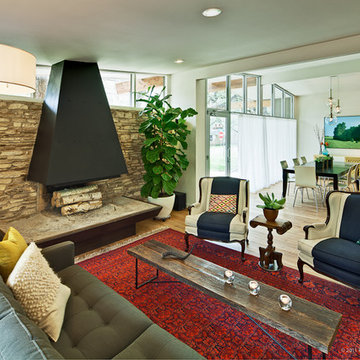絞り込み:
資材コスト
並び替え:今日の人気順
写真 1〜20 枚目(全 63 枚)
1/3
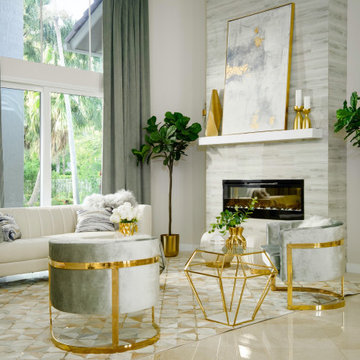
Glam Formal Living Room
マイアミにある高級な中くらいなコンテンポラリースタイルのおしゃれなリビング (吊り下げ式暖炉、タイルの暖炉まわり、ベージュの床) の写真
マイアミにある高級な中くらいなコンテンポラリースタイルのおしゃれなリビング (吊り下げ式暖炉、タイルの暖炉まわり、ベージュの床) の写真
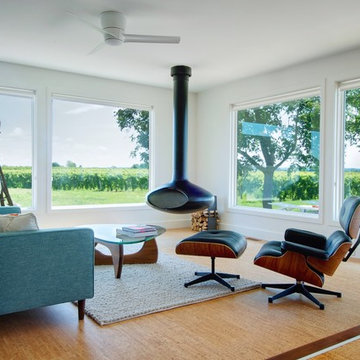
Photo: Andrew Snow © 2013 Houzz
トロントにあるコンテンポラリースタイルのおしゃれなリビング (コルクフローリング、吊り下げ式暖炉、白い壁、テレビなし、青いソファ) の写真
トロントにあるコンテンポラリースタイルのおしゃれなリビング (コルクフローリング、吊り下げ式暖炉、白い壁、テレビなし、青いソファ) の写真
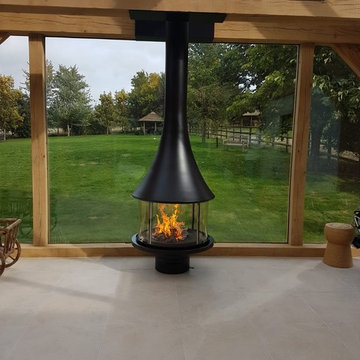
Stunning Marina central fireplace, in standard anthracite paint.
ケントにある高級な中くらいなコンテンポラリースタイルのおしゃれなLDK (吊り下げ式暖炉) の写真
ケントにある高級な中くらいなコンテンポラリースタイルのおしゃれなLDK (吊り下げ式暖炉) の写真
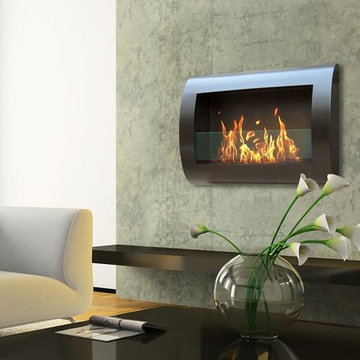
The Chelsea Wall Mount Fireplace provides a sophisticated and streamlined aesthetic to any space with its slightly curved appearance. An Eco-friendly fireplace, offered in stainless steel, red and black, this model adds sophistication and style to any well-appointed space. Chelsea is a wall fireplace of striking ornamentation value and high-design. Made by Anywhere Fireplace, a leading ethanol fireplace manufacturer, Chelsea is vent-free, stylish, versatile, sturdy and warm.
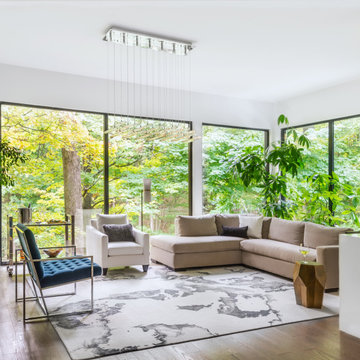
Jackie Glass Signature Collection -Nepales Series -"Smoke" - 100% silk & wool in gray and off white- Exclusively designed for Imperial Rug Galleries, Toronto and Oakville, Ont. Furniture, Gresham House Furniture. Room designed by Jackie Glass
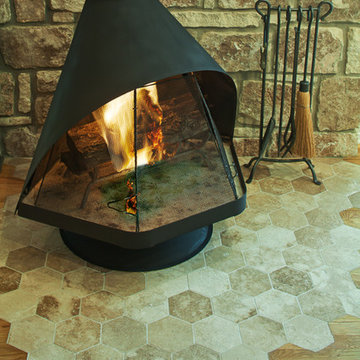
Atelier Wong Photography
オースティンにあるお手頃価格の小さなミッドセンチュリースタイルのおしゃれなリビングロフト (淡色無垢フローリング、吊り下げ式暖炉、タイルの暖炉まわり) の写真
オースティンにあるお手頃価格の小さなミッドセンチュリースタイルのおしゃれなリビングロフト (淡色無垢フローリング、吊り下げ式暖炉、タイルの暖炉まわり) の写真
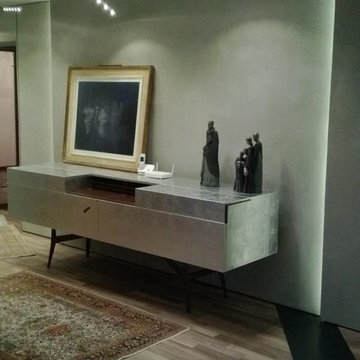
Project & photo by Arch. Fabio Dolso
他の地域にあるラグジュアリーな巨大なモダンスタイルのおしゃれな独立型リビング (吊り下げ式暖炉、金属の暖炉まわり) の写真
他の地域にあるラグジュアリーな巨大なモダンスタイルのおしゃれな独立型リビング (吊り下げ式暖炉、金属の暖炉まわり) の写真
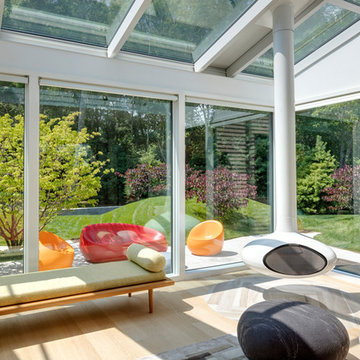
TEAM
Architect: LDa Architecture & Interiors
Interior Design: LDa Architecture & Interiors
Builder: Denali Construction
Landscape Architect: Michelle Crowley Landscape Architecture
Photographer: Greg Premru Photography
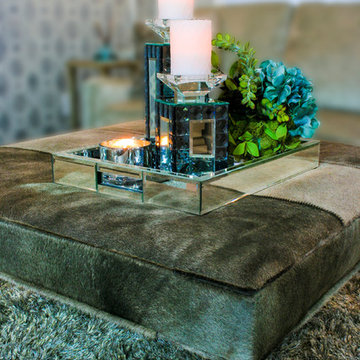
Chic and stylish is this cow hide ottoman in shades of taupe and gray has pretty tapered acrylic legs. Accented with a mirrored tray, mirrored candlesticks with LED candles just for ambiance, a low candle and an accent floral to bring some color and interest to the space. Photo credit to: Doubletake Studios
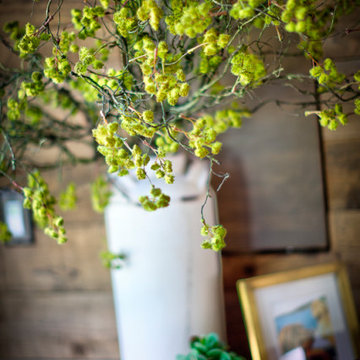
Living room in guest apartment
シアトルにあるラグジュアリーな広いラスティックスタイルのおしゃれなリビング (グレーの壁、濃色無垢フローリング、吊り下げ式暖炉、石材の暖炉まわり、壁掛け型テレビ、茶色い床) の写真
シアトルにあるラグジュアリーな広いラスティックスタイルのおしゃれなリビング (グレーの壁、濃色無垢フローリング、吊り下げ式暖炉、石材の暖炉まわり、壁掛け型テレビ、茶色い床) の写真
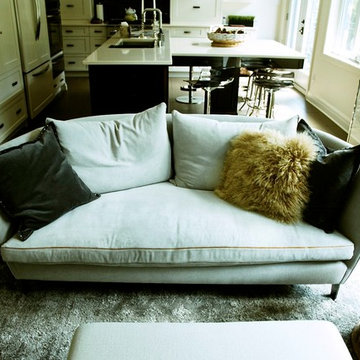
Needed a rug, and to have a place where she could work with her tablette, or cuddle with her kids.
Photo credit Pierre Gill.
モントリオールにある高級な小さなコンテンポラリースタイルのおしゃれなリビング (グレーの壁、濃色無垢フローリング、吊り下げ式暖炉、テレビなし、茶色い床) の写真
モントリオールにある高級な小さなコンテンポラリースタイルのおしゃれなリビング (グレーの壁、濃色無垢フローリング、吊り下げ式暖炉、テレビなし、茶色い床) の写真
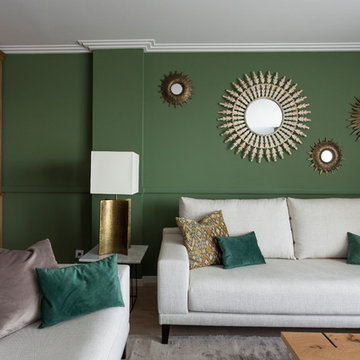
Pudimos crear varios escenarios para el espacio de día. Colocamos una puerta-corredera que separa salón y cocina, forrandola igual como el tabique, con piedra fina de pizarra procedente de Oriente. Decoramos el rincón de desayunos de la cocina en el mismo estilo que el salón, para que al estar los dos espacios unidos, tengan continuidad. El salón y el comedor visualmente están zonificados por uno de los sofás y la columna, era la petición de la clienta. A pesar de que una de las propuestas del proyecto era de pintar el salón en color neutra, la clienta quería arriesgar y decorar su salón con su color mas preferido- el verde. Siempre nos adoptamos a los deseos del cliente y no dudamos dos veces en elegir un papel pintado ecléctico Royal Fernery de marca Cole&Son, buscándole una acompañante perfecta- pintura verde de marca Jotun. Las molduras y cornisas eran imprescindibles para darle al salón un toque clásico y atemporal. A la hora de diseñar los muebles, la clienta nos comento su sueño-tener una chimenea para recordarle los años que vivió en los Estados Unidos. Ella estaba segura que en un apartamento era imposible. Pero le sorprendimos diseñando un mueble de TV, con mucho almacenaje para sus libros y integrando una chimenea de bioethanol fabricada en especial para este mueble de madera maciza de roble. Los sofás tienen mucho protagonismo y contraste, tapizados en tela de color nata, de la marca Crevin. Las mesas de centro transmiten la nueva tendencia- con la chapa de raíz de roble, combinada con acero negro. Las mesitas auxiliares son de mármol Carrara natural, con patas de acero negro de formas curiosas. Las lamparas de sobremesa se han fabricado artesanalmente en India, y aun cuando no están encendidas, aportan mucha luz al salón. La lampara de techo se fabrico artesanalmente en Egipto, es de brónze con gotas de cristal. Juntos con el papel pintado, crean un aire misterioso y histórico. La mesa y la librería son diseñadas por el estudio Victoria Interiors y fabricados en roble marinado con grietas y poros abiertos. La librería tiene un papel importante en el proyecto- guarda la colección de libros antiguos y vajilla de la familia, a la vez escondiendo el radiador en la parte inferior. Los detalles como cojines de terciopelo, cortinas con tela de Aldeco, alfombras de seda de bambú, candelabros y jarrones de nuestro estudio, pufs tapizados con tela de Ze con Zeta fueron herramientas para acabar de decorar el espacio.
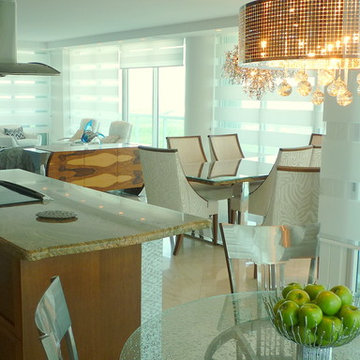
From the kitchen through the great room, the design scheme was devised to attract the eye so that it moves softly around the space - nothing jarring or overpowering. Rich organics, textures, leather, wood, and metals blend seamlessly. Photo by Robin Lechner Designs
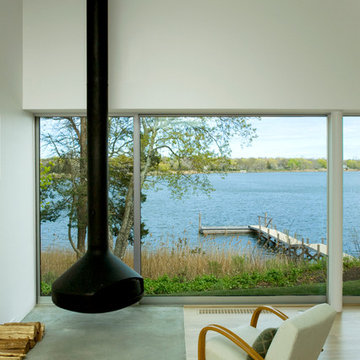
Modern Shelter | Architecture
ニューヨークにあるモダンスタイルのおしゃれなリビング (白い壁、淡色無垢フローリング、吊り下げ式暖炉、コンクリートの暖炉まわり) の写真
ニューヨークにあるモダンスタイルのおしゃれなリビング (白い壁、淡色無垢フローリング、吊り下げ式暖炉、コンクリートの暖炉まわり) の写真
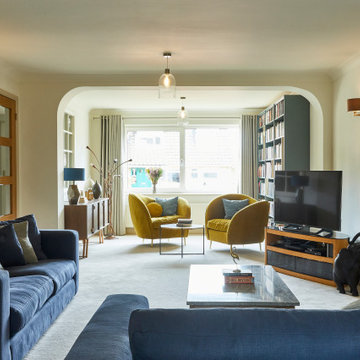
エセックスにある高級な広いコンテンポラリースタイルのおしゃれな独立型リビング (ライブラリー、白い壁、カーペット敷き、吊り下げ式暖炉、木材の暖炉まわり、据え置き型テレビ、ベージュの床) の写真
緑色のリビング・居間 (吊り下げ式暖炉) の写真
1




